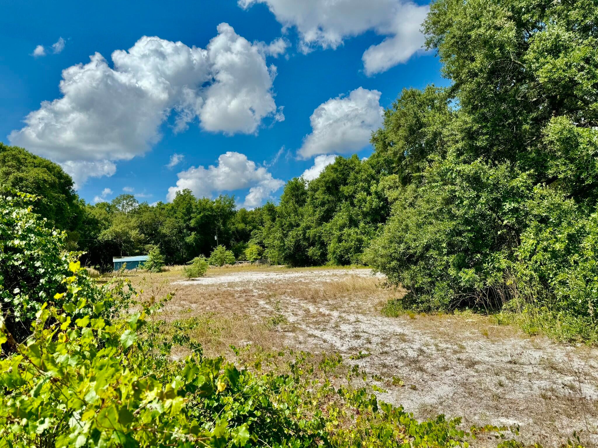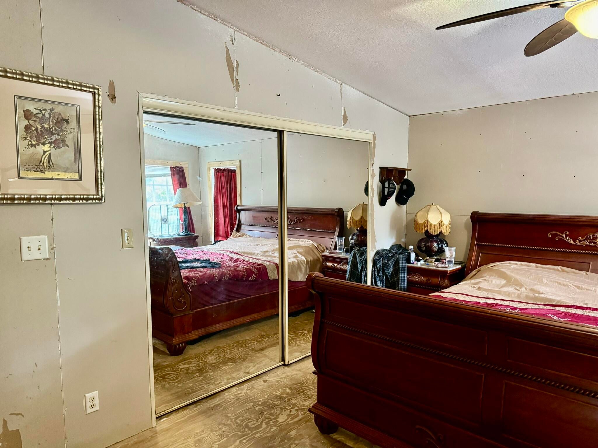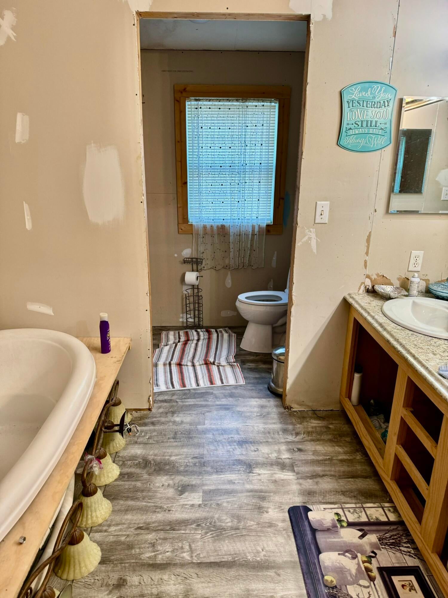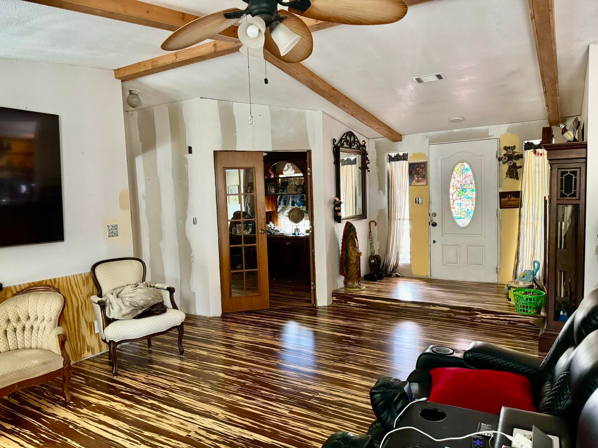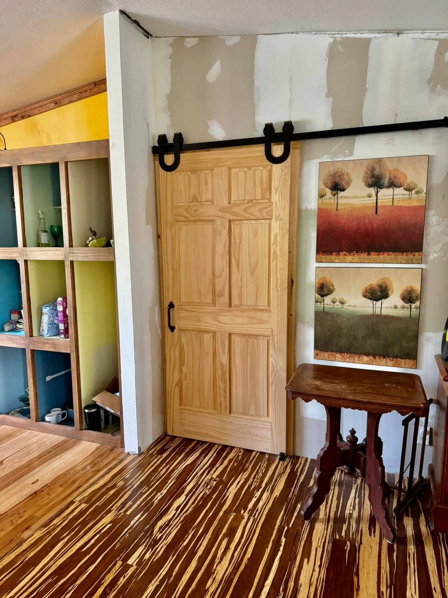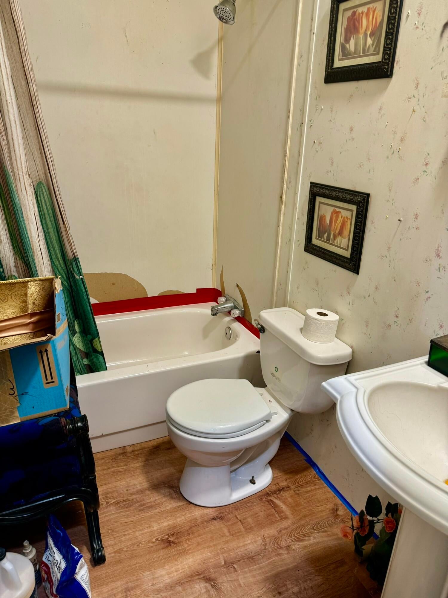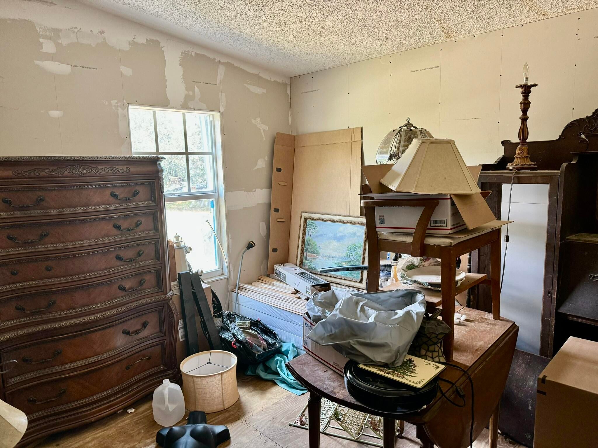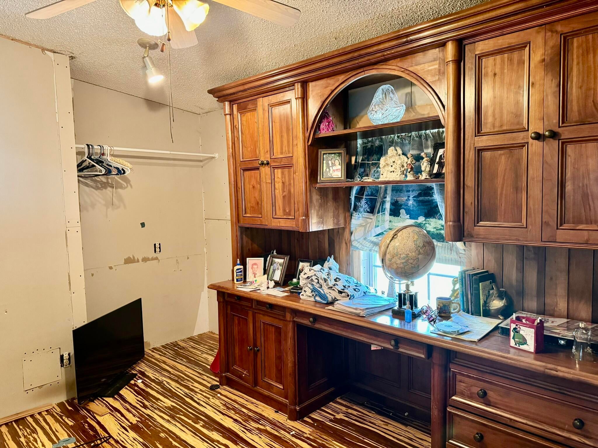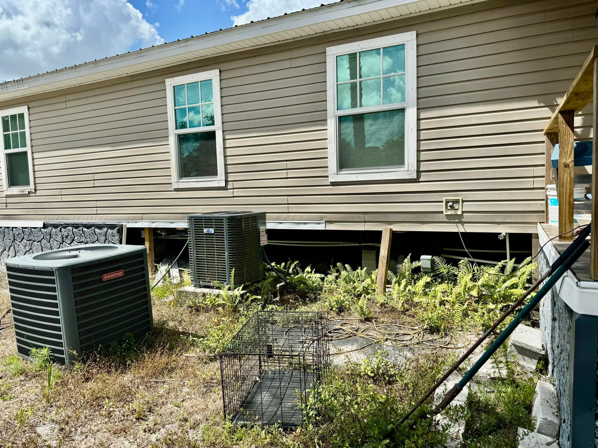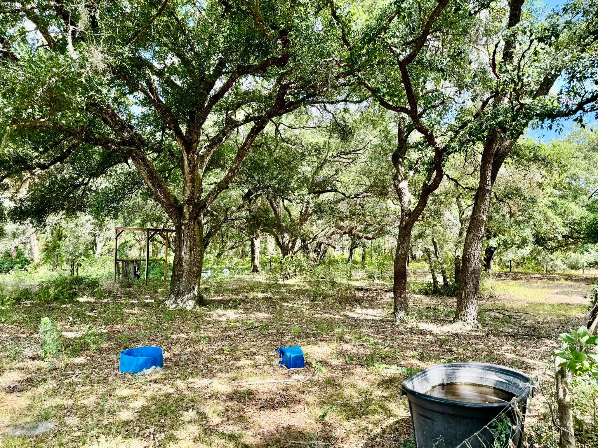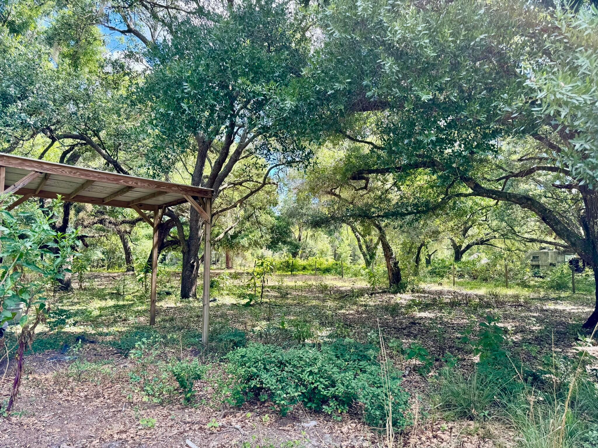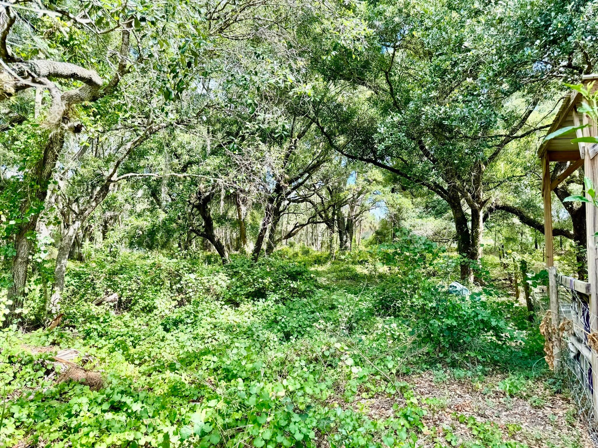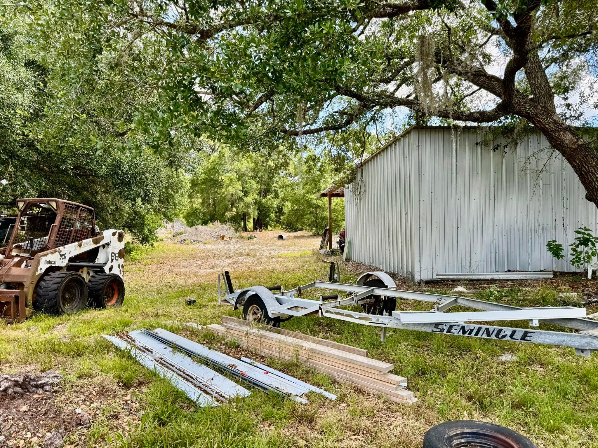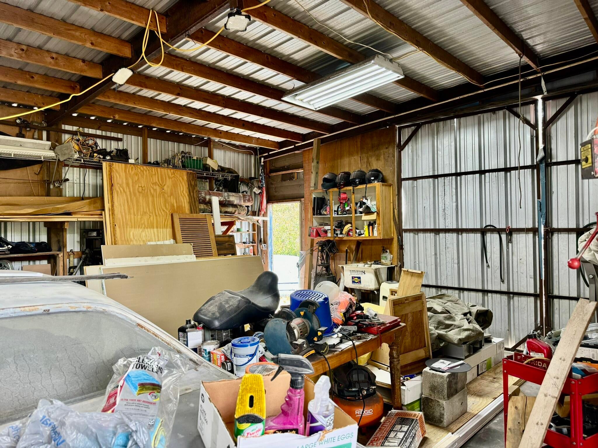15858 Nw 54th St, Okeechobee, FL 34972
- $250,000MLS® # RX-10985917
- 3 Bedrooms
- 2 Bathrooms
- 1,809 SQ. Feet
- 1995 Year Built
PLATTS BLUFF- Beautiful 4 acres on NW 56th St. 3-4 bd/den, 2 ba 1995 DWMH. 1809 Sf Under air- 1994 TLA. Laredo style wood flooring, Solid wood barn doors and new drywall throughout (Not taped or textured). Many Renovations started but not completed. Finish the details to your liking. Built-in antique fireplace. Front screened porch. Newer metal roof and new 2023 AC. Metal workshop with pole barn 1104 / 1764. Fenced, Needs culvert on 56th. Grand Oaks and cleared areas. Happy horses welcome. Create your paradise!Dimensions are approximate, must measure for exact
Mon 20 May
Tue 21 May
Wed 22 May
Thu 23 May
Fri 24 May
Sat 25 May
Sun 26 May
Mon 27 May
Tue 28 May
Wed 29 May
Thu 30 May
Fri 31 May
Sat 01 Jun
Sun 02 Jun
Mon 03 Jun
Property
Location
- NeighborhoodPlatts Bluff
- Address15858 Nw 54th St
- CityOkeechobee
- StateFL
Size And Restrictions
- Acres3.99
- Lot Description3 to < 4 Acres
- RestrictionsBuyer Approval
Taxes
- Tax Amount$1,933
- Tax Year2023
Improvements
- Property SubtypeMobile/Manufactured
- FenceNo
- SprinklerNo
Utilities
- Utilities3-Phase Electric, Septic, Well Water
Market
- Date ListedMay 9th, 2024
- Days On Market11
- Estimated Payment
Interior
Bedrooms And Bathrooms
- Bedrooms3
- Bathrooms2.00
- Master Bedroom On MainYes
- Master Bedroom DescriptionMstr Bdrm - Ground, Separate Shower, Separate Tub
- Master Bedroom Dimensions14 x 15
Other Rooms
- Kitchen Dimensions10 x 12
- Living Room Dimensions16 x 15
Heating And Cooling
- HeatingCentral
- Air ConditioningCeiling Fan, Central
- FireplaceYes
Interior Features
- AppliancesRange - Electric, Water Softener-Owned
- FeaturesDecorative Fireplace, Fireplace(s)
Building
Building Information
- Year Built1995
- # Of Stories1
- ConstructionManufactured
- RoofMetal
Energy Efficiency
- Building FacesNorth
Property Features
- Exterior FeaturesOpen Porch, Screen Porch, Utility Barn
Garage And Parking
- GarageOpen
Community
Home Owners Association
- HOA Membership (Monthly)None
Amenities
- Area AmenitiesNone
Info
- OfficeMixon Real Estate Group

All listings featuring the BMLS logo are provided by BeachesMLS, Inc. This information is not verified for authenticity or accuracy and is not guaranteed. Copyright ©2024 BeachesMLS, Inc.
Listing information last updated on May 20th, 2024 at 9:30am EDT.


