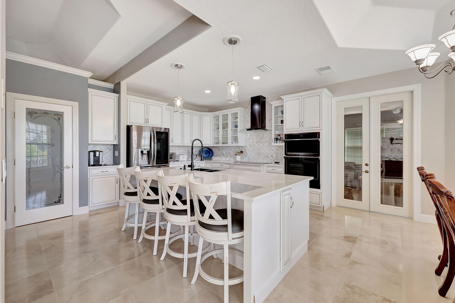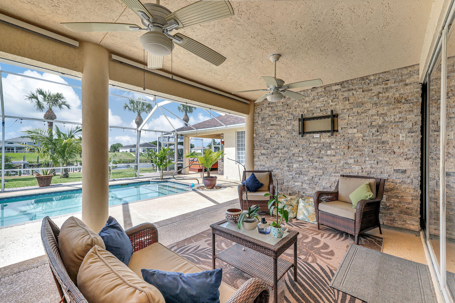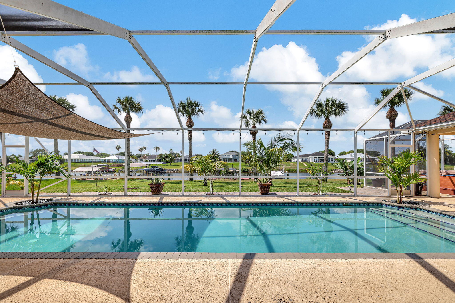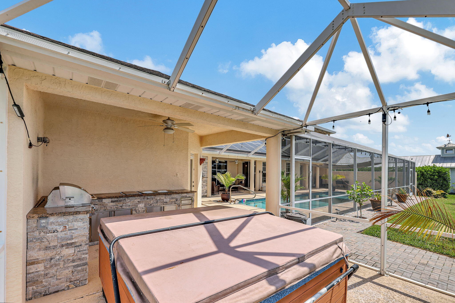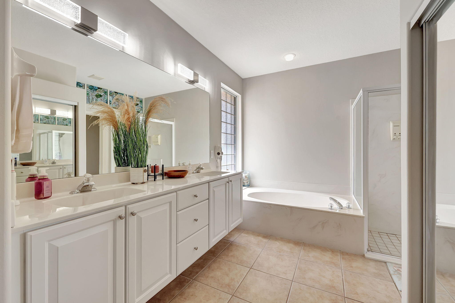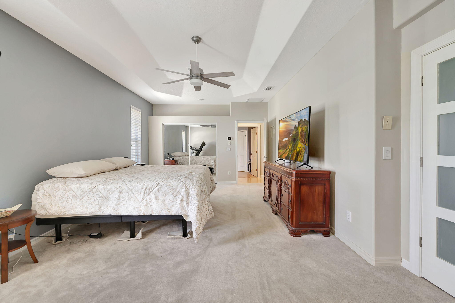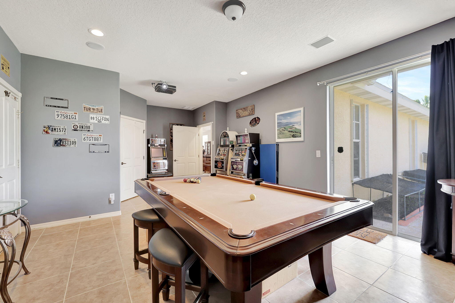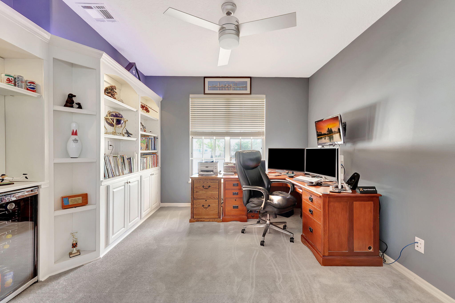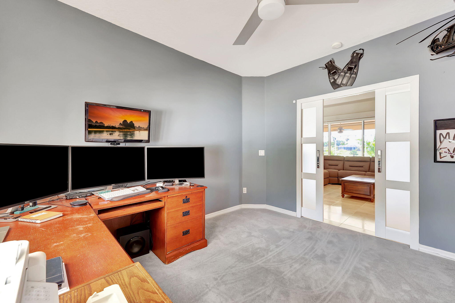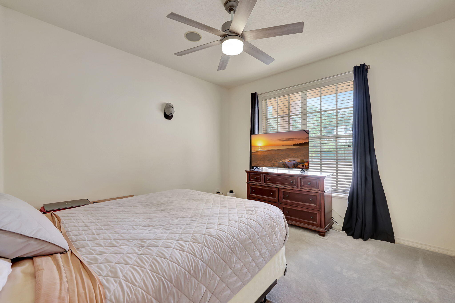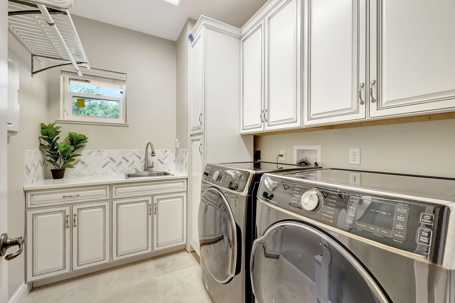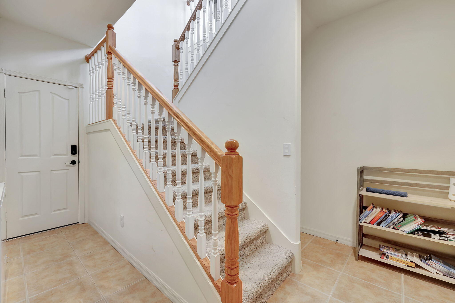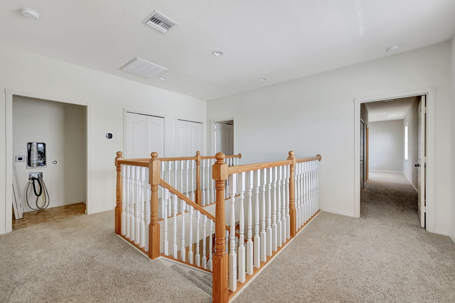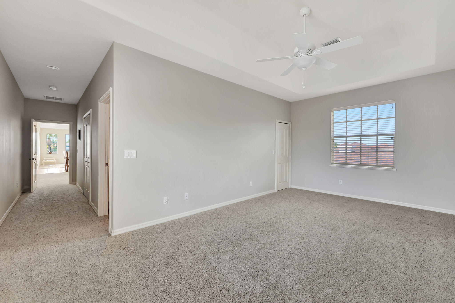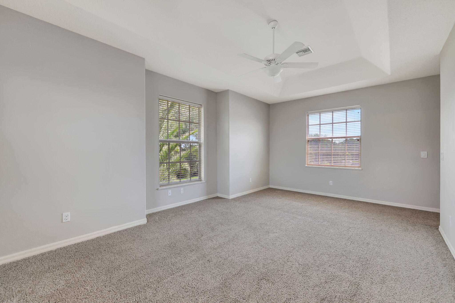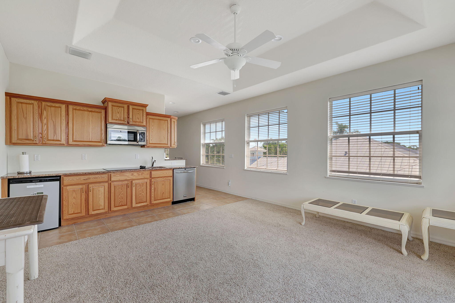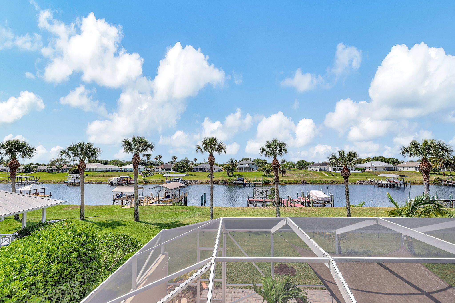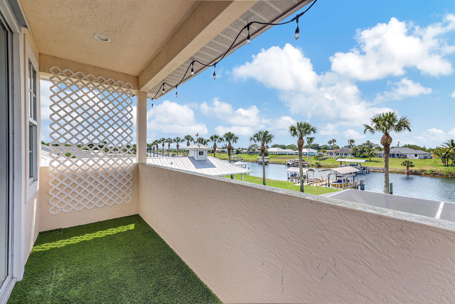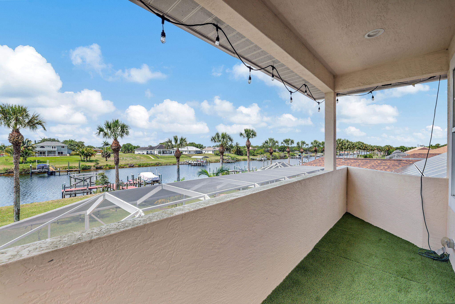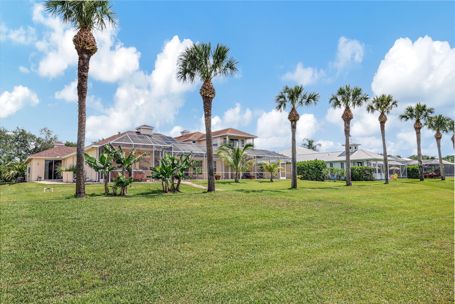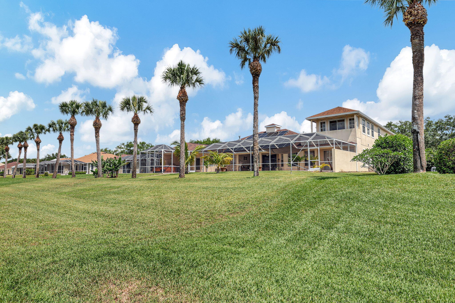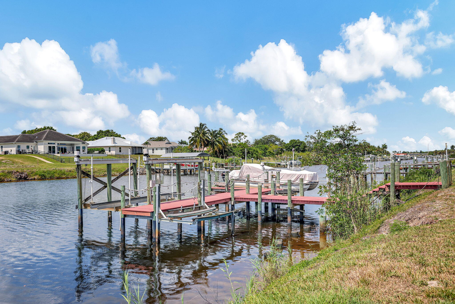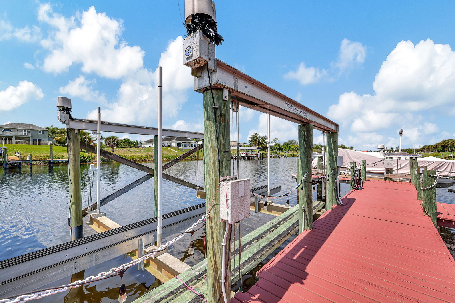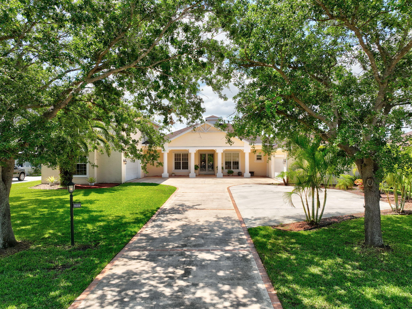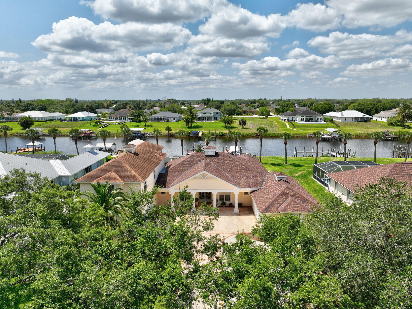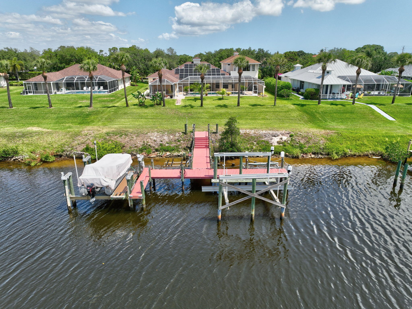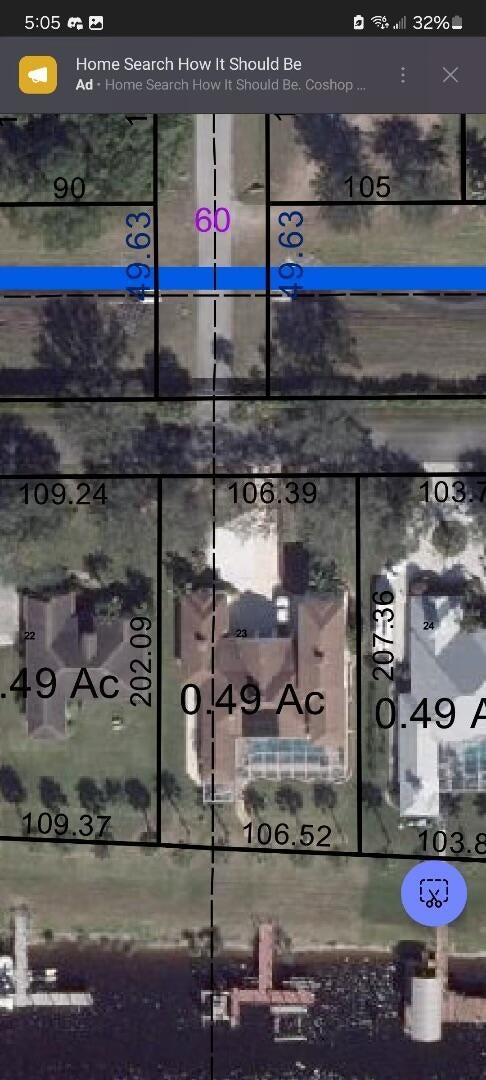2638 Sw River Shore Dr, Port Saint Lucie, FL 34984
- $1,350,000MLS® # RX-10985885
- 5 Bedrooms
- 6 Bathrooms
- 4,719 SQ. Feet
- 2002 Year Built
Oh yes! This custom built waterfront home has it all with easy ocean access, wide canal views and private deep water dock with 2 boat lifts (16k & 24K) and 2 PWC lifts. This spacious updated CBS home offers 5 bed/6 bath/6 car garage/office/bonus media room including a 2bed/2bath attached guest apartment upstairs with kitchen, sitting area and covered balcony overlooking the water. With over 4700 sq ft under air and over 7200 total sq ft you have plenty of room to bring all of your toys! Enjoy year round outdoor entertaining with screened pool, spa & outdoor kitchen overlooking the C-4 canal. Recent updates include new roof with solar panels, new AC units & water heaters, new kitchen, new laundry room, new master closet & new electric car charger outlet. Make this your new home!
Mon 20 May
Tue 21 May
Wed 22 May
Thu 23 May
Fri 24 May
Sat 25 May
Sun 26 May
Mon 27 May
Tue 28 May
Wed 29 May
Thu 30 May
Fri 31 May
Sat 01 Jun
Sun 02 Jun
Mon 03 Jun
Property
Location
- NeighborhoodSOUTH RIVER SHORES
- Address2638 Sw River Shore Dr
- CityPort Saint Lucie
- StateFL
Size And Restrictions
- Acres0.50
- Lot Description1/2 to < 1 Acre, Paved Road, West of US-1, Private Road
- RestrictionsBuyer Approval, Lease OK, No RV
Taxes
- Tax Amount$15,407
- Tax Year2023
Improvements
- Property SubtypeSingle Family Detached
- FenceNo
- SprinklerYes
Features
- ViewCanal, Pool
Utilities
- UtilitiesCable, 3-Phase Electric, Public Sewer, Public Water, Well Water
Market
- Date ListedMay 9th, 2024
- Days On Market10
- Estimated Payment
Interior
Bedrooms And Bathrooms
- Bedrooms5
- Bathrooms6.00
- Master Bedroom On MainYes
- Master Bedroom Description2 Master Suites, Dual Sinks, Mstr Bdrm - Ground, Mstr Bdrm - Upstairs, Separate Shower
- Master Bedroom Dimensions21 x 13
- 2nd Bedroom Dimensions13 x 11
Other Rooms
- Den Dimensions13 x 11
- Kitchen Dimensions24 x 17
- Living Room Dimensions29 x 18
Heating And Cooling
- HeatingCentral
- Air ConditioningCentral
- FireplaceYes
Interior Features
- AppliancesAuto Garage Open, Dishwasher, Disposal, Dryer, Microwave, Range - Electric, Refrigerator, Storm Shutters, Wall Oven, Washer, Reverse Osmosis Water Treatment
- FeaturesFireplace(s), Cook Island, Laundry Tub, Pantry, Roman Tub, Split Bedroom, Volume Ceiling, Walk-in Closet
Building
Building Information
- Year Built2002
- # Of Stories2
- ConstructionCBS, Concrete
- RoofComp Shingle
Energy Efficiency
- Building FacesNorth
Property Features
- Exterior FeaturesAuto Sprinkler, Built-in Grill, Covered Patio, Fruit Tree(s), Open Balcony, Shutters, Well Sprinkler, Solar Panels
Garage And Parking
- Garage2+ Spaces, Driveway, Garage - Attached, Golf Cart, Guest
Community
Home Owners Association
- HOA Membership (Monthly)Mandatory
- HOA Fees$134
- HOA Fees FrequencyMonthly
- HOA Fees IncludeCommon Areas, Reserve Funds, Security
Amenities
- Gated CommunityYes
- Area AmenitiesNone
Schools
- ElementaryFloresta Elementary School
- MiddleSouthport Middle School
Info
- OfficeThe Keyes Company (Tequesta)
- Contact InfoStevefroggatt@keyes.com

All listings featuring the BMLS logo are provided by BeachesMLS, Inc. This information is not verified for authenticity or accuracy and is not guaranteed. Copyright ©2024 BeachesMLS, Inc.
Listing information last updated on May 20th, 2024 at 7:30am EDT.



















