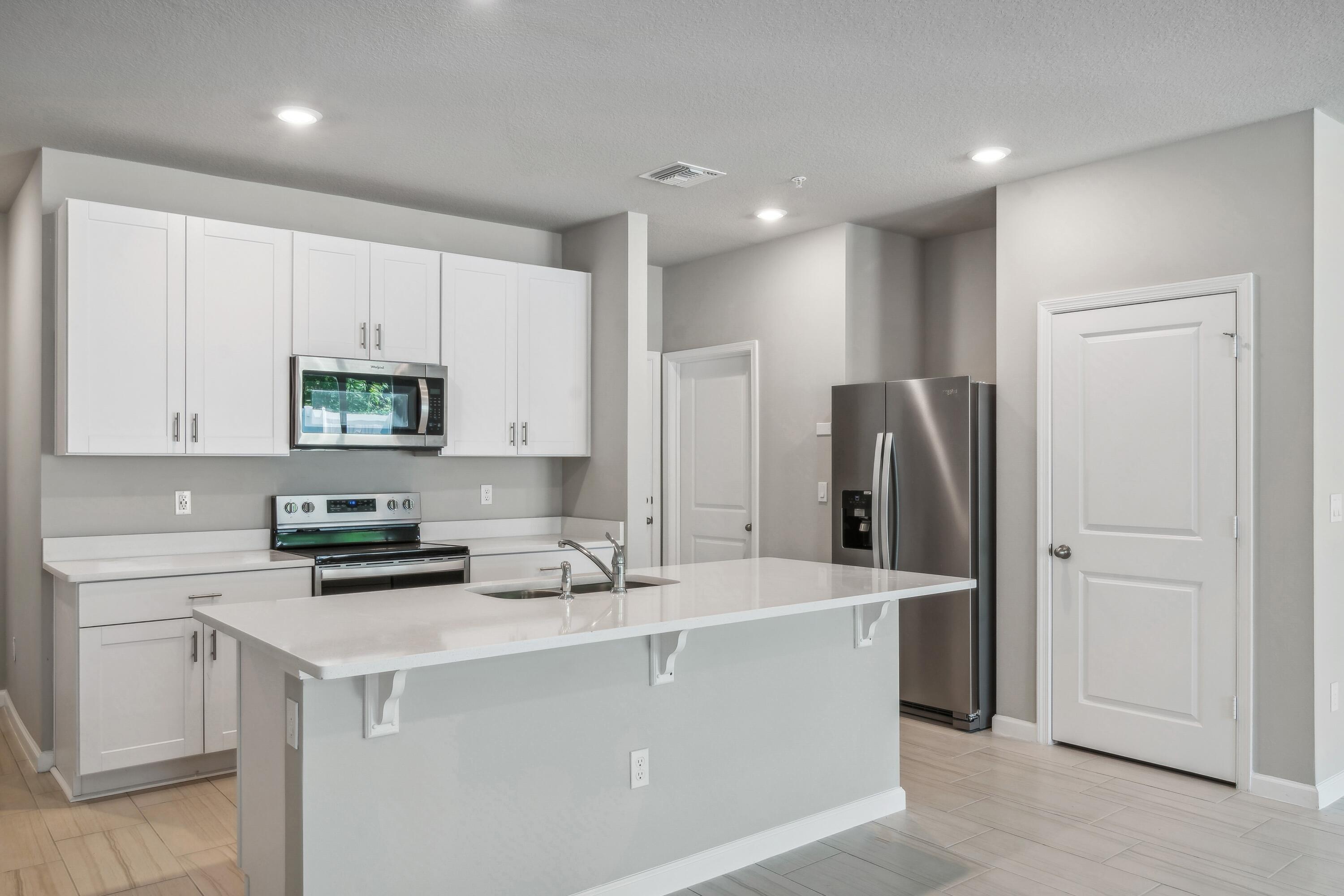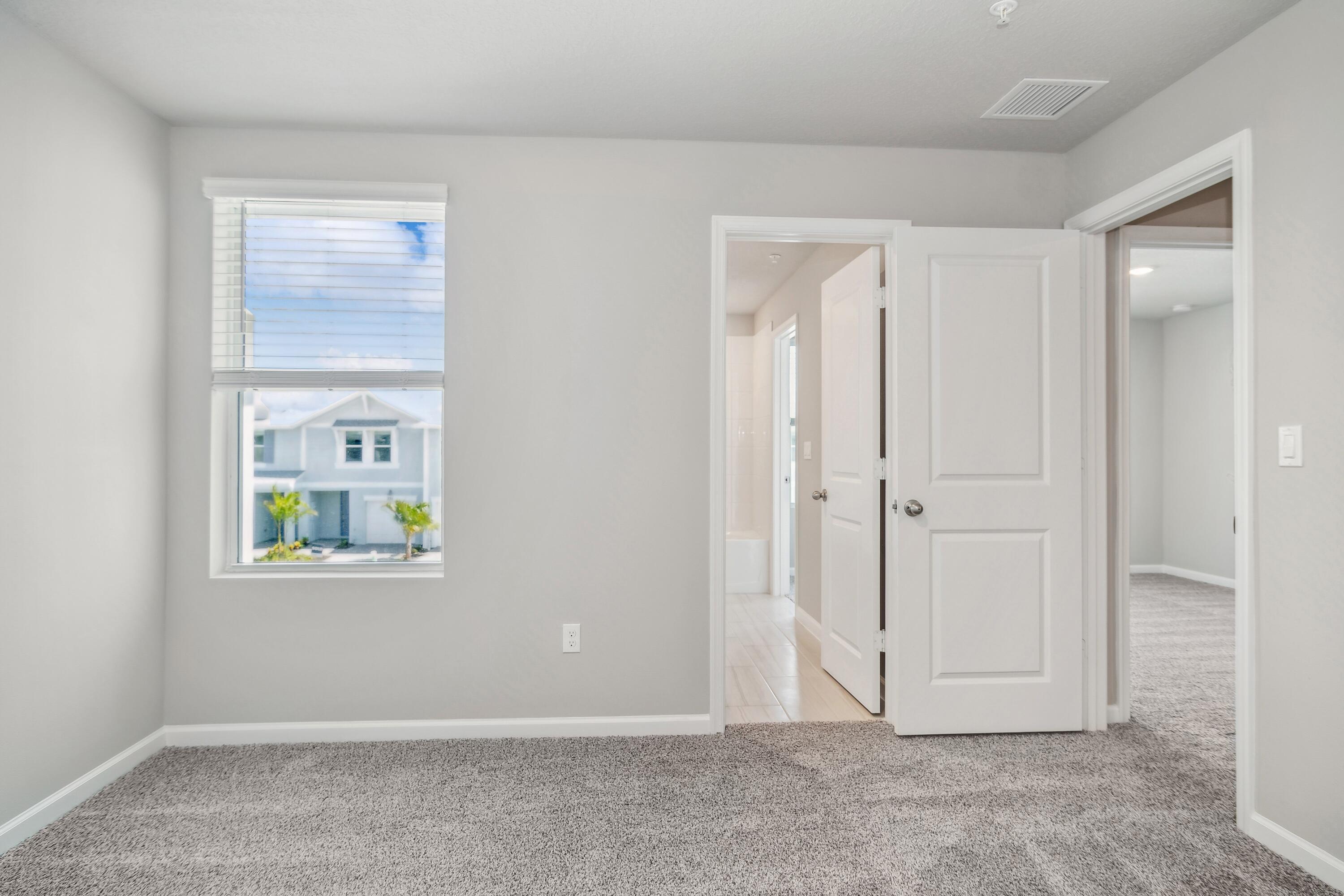380 Salisbury Cir, Fort Pierce, FL - $325,830
Brand New, Energy-efficient Home Available Now! Enjoy The Openness Of This Floorplan. The Central Kitchen Island Is Perfect For Prepping Dinner While Being With Guests. The Oversized Upstairs Loft Is Great For Game Nights Or Working From Home. The...
Meritage Homes Of Fl Realty


















