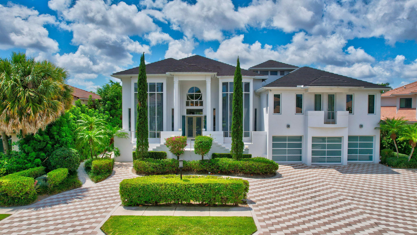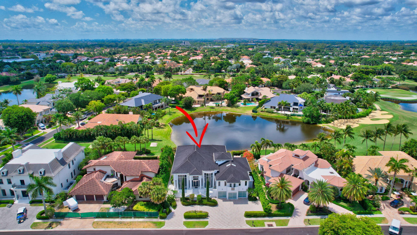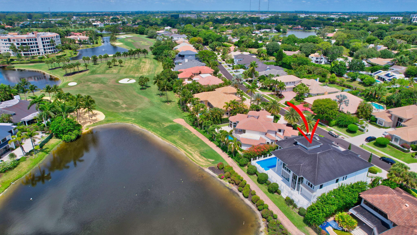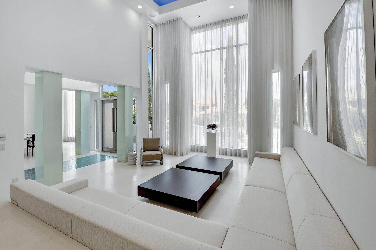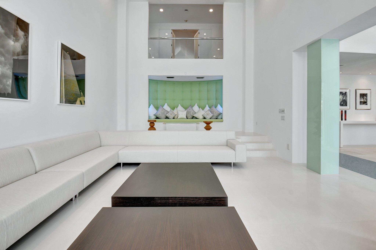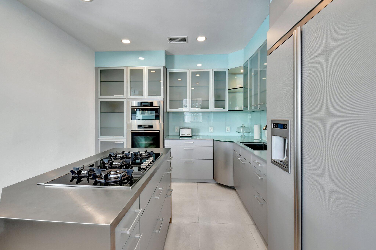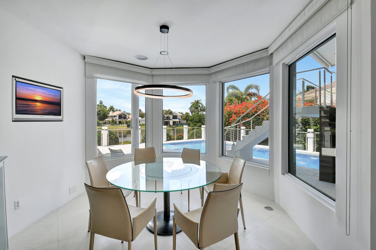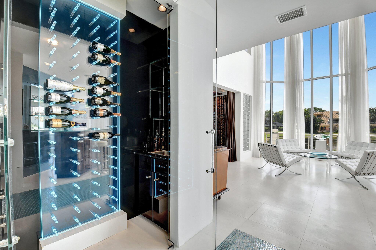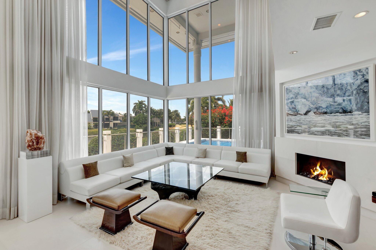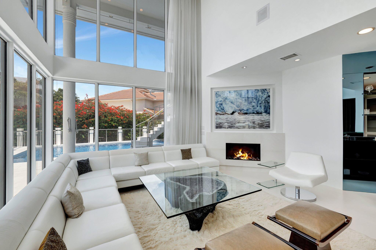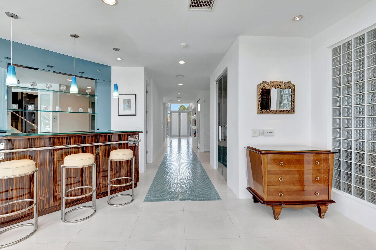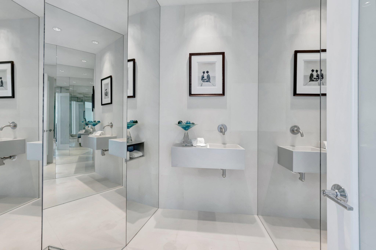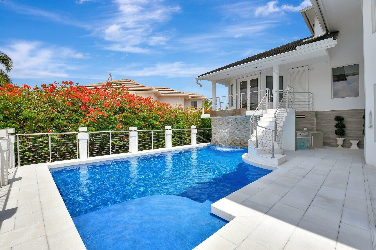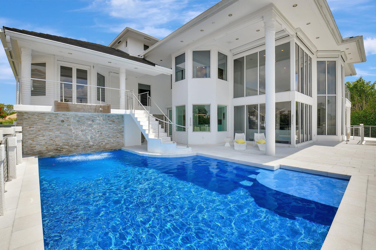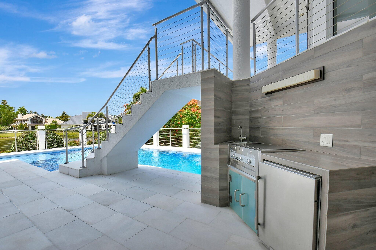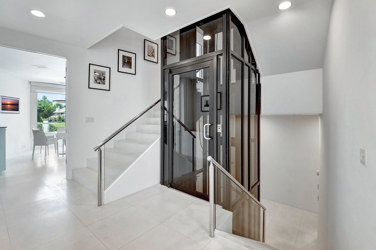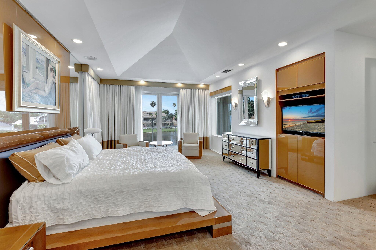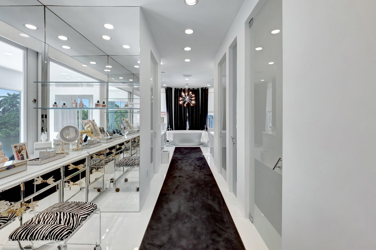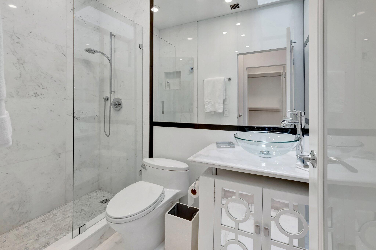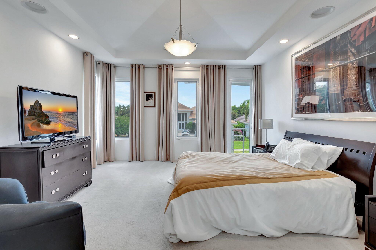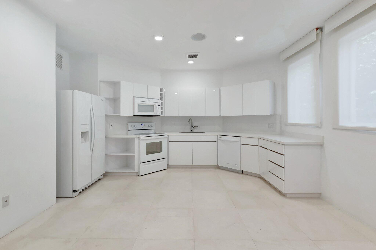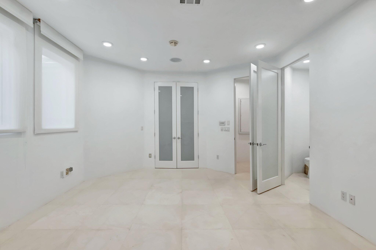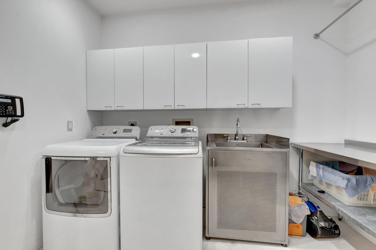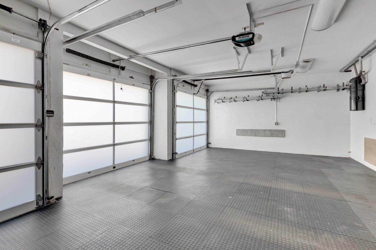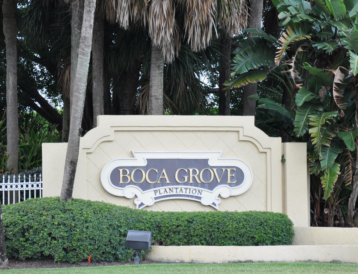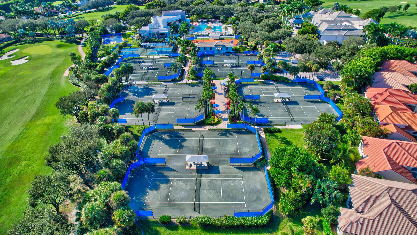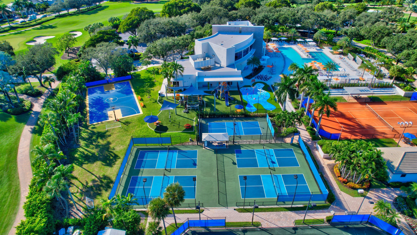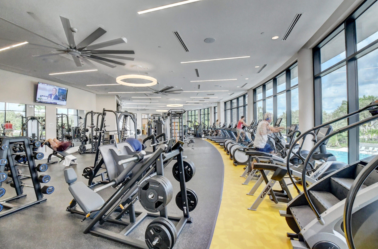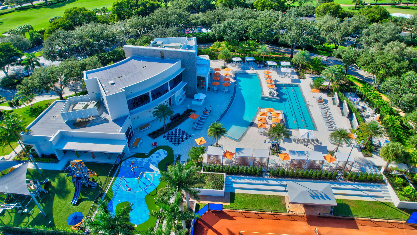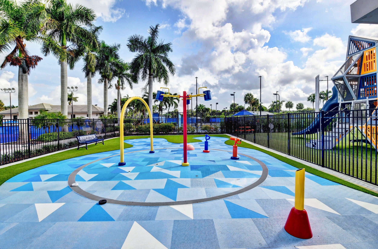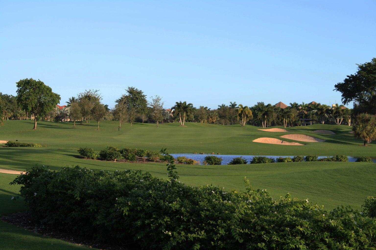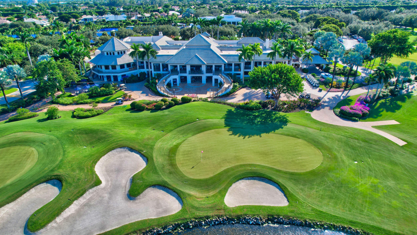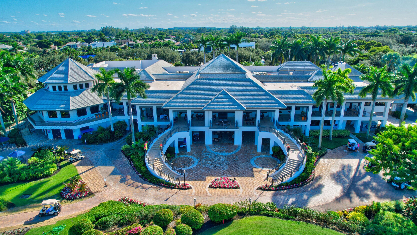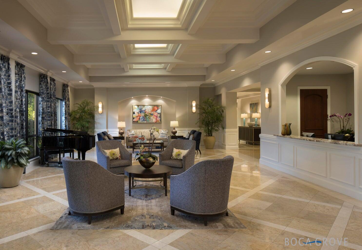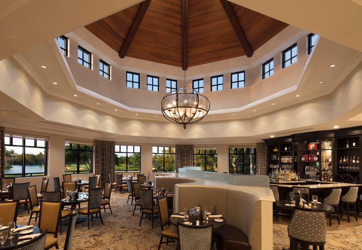7208 Valencia Dr, Boca Raton, FL 33433
- $3,995,000MLS® # RX-10985493
- 6 Bedrooms
- 7 Bathrooms
- 7,168 SQ. Feet
- 1988 Year Built
South Beach Art Deco meets Boca Raton in this 6 bedroom 6.5 bathroom contemporary estate in highly desirable Boca Grove. House comes COMPLETELY FURNISHED with custom furniture imported from Paris. Entire home was meticulously designed with the finest materials, finishes, light fixtures and window treatments. Dramatic entryway with soaring ceilings, glass architectural columns and Jerusalem stone floors with inlaid glass tiles. Oversize dining room perfect for entertaining large parties with a stunning Murano glass chandelier. Modern glass high tech kitchen with 2 sinks, and Meile and Kitchen Aid appliances. Top floor features a dream master bedroom with 3 walk in closets, incredible views and spacious master bath. 5 additional spacious bedrooms all with ensuite bathrooms. One of the mostmost spectacular lots in Boca Grove with endless water and golf views. Beautiful pool area with a stone waterfall, summer kitchen and lush landscaping. Other features include an elevator for easy access to all floors, full impact glass and doors, newer roof with transferable warranty, full house generator, indoor/outdoor sound system, wine cellar, theater room, second kitchen, California glass garage doors with fully outfitted garage and much more. Close to house of worship. Boca Grove is a mandatory Equity Membership Country Club Community. This one of a kind property is priced to sell and should not be missed!
Mon 20 May
Tue 21 May
Wed 22 May
Thu 23 May
Fri 24 May
Sat 25 May
Sun 26 May
Mon 27 May
Tue 28 May
Wed 29 May
Thu 30 May
Fri 31 May
Sat 01 Jun
Sun 02 Jun
Mon 03 Jun
Property
Location
- NeighborhoodBOCA GROVE PLANTATION
- Address7208 Valencia Dr
- CityBoca Raton
- StateFL
Size And Restrictions
- Acres0.28
- Lot Description1/4 to 1/2 Acre
- RestrictionsBuyer Approval
Taxes
- Tax Amount$12,751
- Tax Year2023
Improvements
- Property SubtypeSingle Family Detached
- FenceYes
- SprinklerNo
Features
- ViewGolf, Lake
Utilities
- UtilitiesPublic Sewer, Public Water
Market
- Date ListedMay 8th, 2024
- Days On Market11
- Estimated Payment
Interior
Bedrooms And Bathrooms
- Bedrooms6
- Bathrooms7.00
- Master Bedroom On MainNo
- Master Bedroom DescriptionDual Sinks, Mstr Bdrm - Upstairs, Separate Shower, Separate Tub
- Master Bedroom Dimensions28 x 16
Other Rooms
- Kitchen Dimensions13 x 18
- Living Room Dimensions35 x 18
Heating And Cooling
- HeatingCentral, Electric
- Air ConditioningCentral, Electric
- FireplaceYes
Interior Features
- AppliancesAuto Garage Open, Dishwasher, Disposal, Dryer, Ice Maker, Microwave, Refrigerator, Smoke Detector, Washer
- FeaturesBar, Built-in Shelves, Elevator, Fireplace(s), Cook Island, Pantry, Sky Light(s), Upstairs Living Area, Walk-in Closet, Wet Bar
Building
Building Information
- Year Built1988
- # Of Stories4
- ConstructionBlock, CBS
- RoofFlat Tile
Energy Efficiency
- Building FacesNorth
Property Features
- Exterior FeaturesBuilt-in Grill, Custom Lighting, Deck, Fence
Garage And Parking
- Garage2+ Spaces, Covered, Driveway
Community
Home Owners Association
- HOA Membership (Monthly)Mandatory
- HOA Fees$680
- HOA Fees FrequencyMonthly
- HOA Fees IncludeCable, Common Areas, Reserve Funds, Security
Amenities
- Gated CommunityYes
- Area AmenitiesBasketball, Cafe/Restaurant, Clubhouse, Exercise Room, Game Room, Golf Course, Manager on Site, Pickleball, Playground, Pool, Sidewalks, Spa-Hot Tub, Tennis
Info
- OfficeCompass Florida LLC

All listings featuring the BMLS logo are provided by BeachesMLS, Inc. This information is not verified for authenticity or accuracy and is not guaranteed. Copyright ©2024 BeachesMLS, Inc.
Listing information last updated on May 20th, 2024 at 7:30am EDT.

