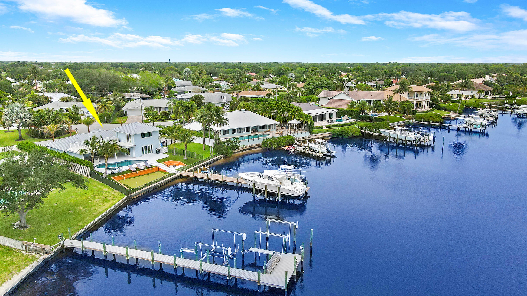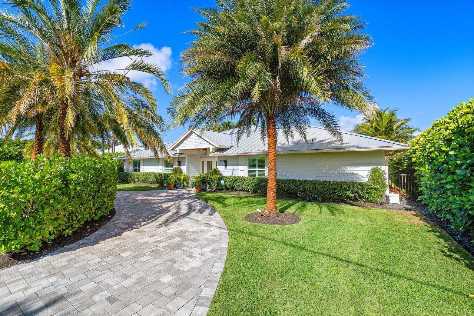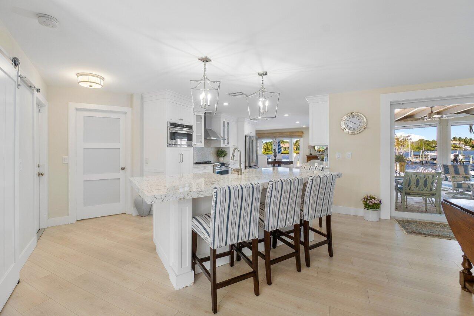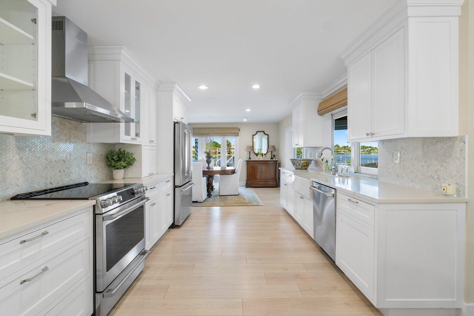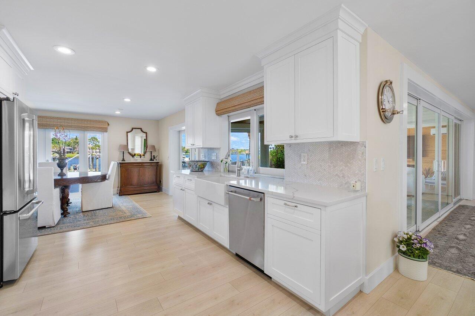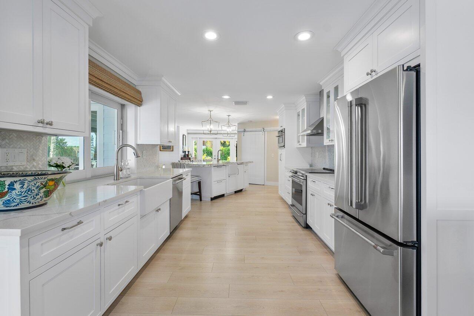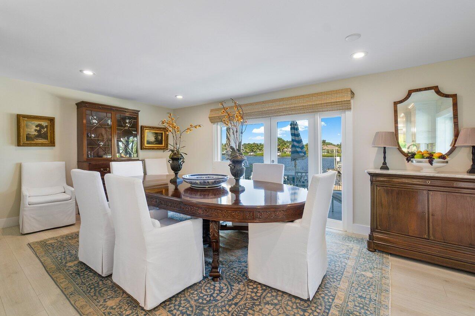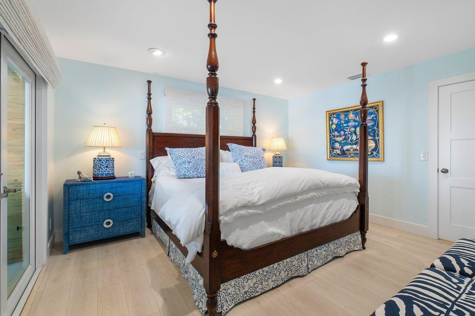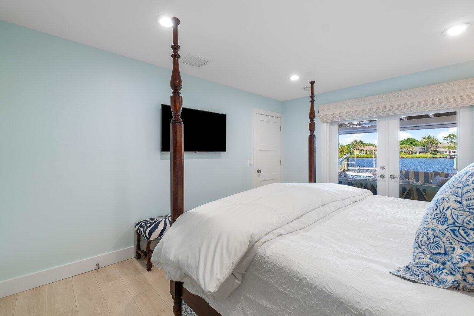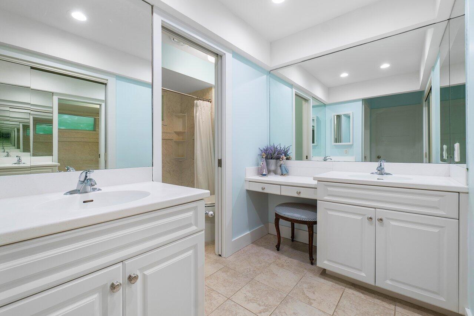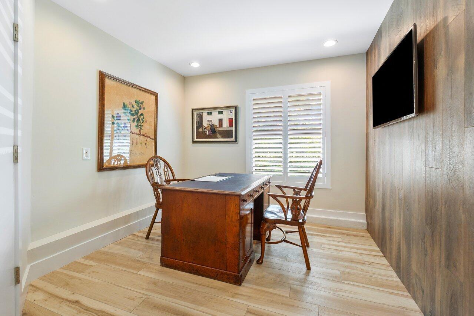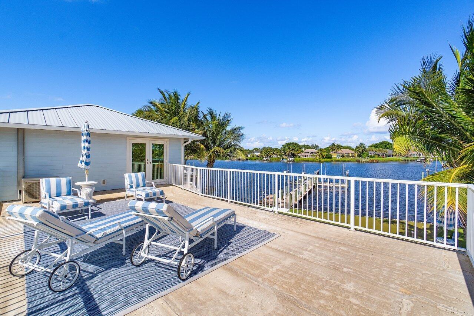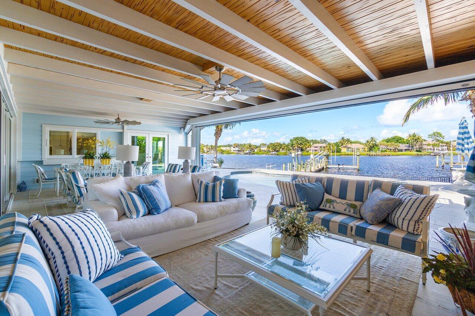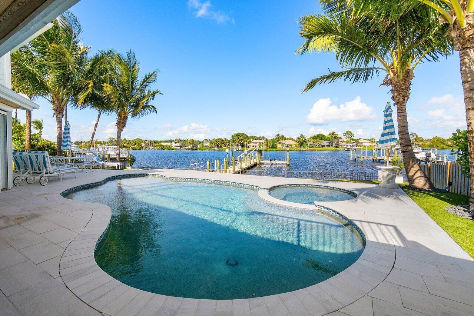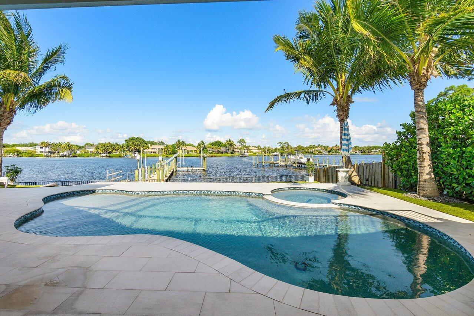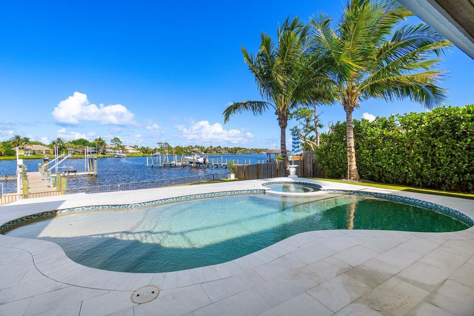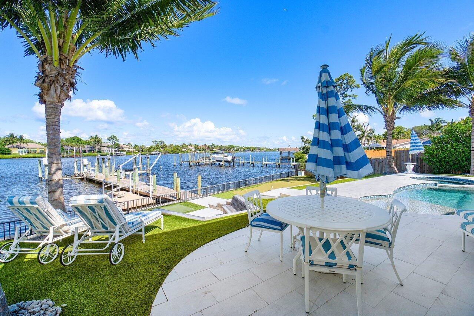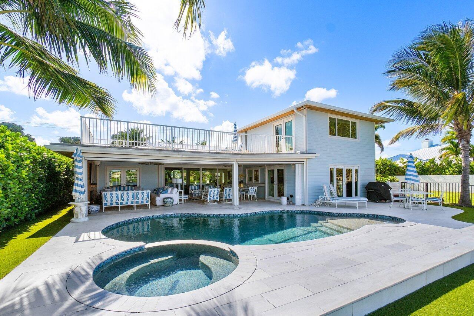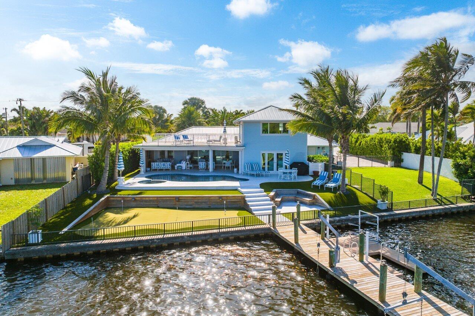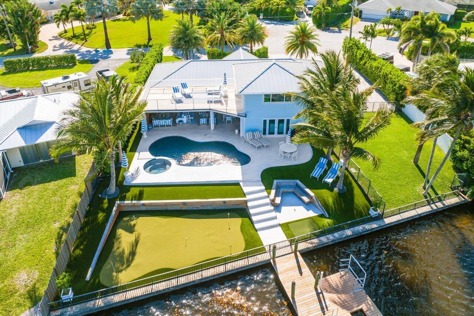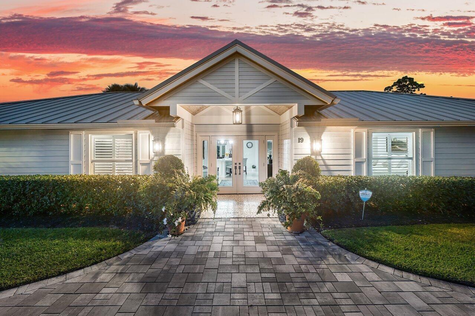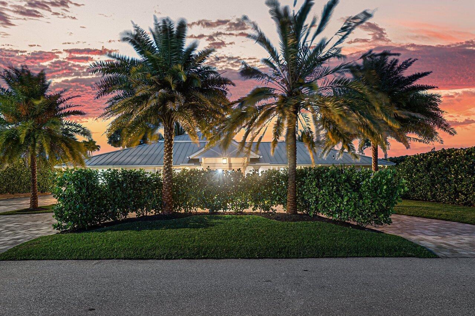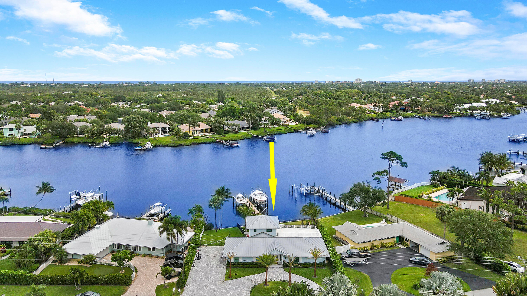19 Saddleback Rd, Tequesta, FL 33469
- $3,495,000MLS® # RX-10984921
- 3 Bedrooms
- 3 Bathrooms
- 2,360 SQ. Feet
- 1971 Year Built
Waterfront home in the community of Turtle Creek! On the North Fork of the Loxahatchee River with new dock with double lifts (holding 8K & 32K pounds) with brand new motor. New metal roof installed 2021. All impact windows & doors. New pool, turf landscaping, putting green, fire pit, fully fenced yard and water views from every room make the home the ultimate entertainer's paradise! Plus recently installed automatic hurricane screens & AC/heat system for the patio allows patio to become a fully enclosed extension of the living room for additional entertaining space. En-suite primary bedroom, second bedroom & half bath on 1st floor. Large third bedroom with full bath & open terrace on the second floor make the perfect upstairs, private guest suite. & enjoy Martin County taxes!
Sun 19 May
Mon 20 May
Tue 21 May
Wed 22 May
Thu 23 May
Fri 24 May
Sat 25 May
Sun 26 May
Mon 27 May
Tue 28 May
Wed 29 May
Thu 30 May
Fri 31 May
Sat 01 Jun
Sun 02 Jun
Property
Location
- NeighborhoodHUNT CLUB COLONY
- Address19 Saddleback Rd
- CityTequesta
- StateFL
Size And Restrictions
- Acres0.28
- Lot Description1/4 to 1/2 Acre
- RestrictionsNone
Taxes
- Tax Amount$26,120
- Tax Year2023
Improvements
- Property SubtypeSingle Family Detached
- FenceYes
- SprinklerYes
Features
- ViewRiver
Utilities
- UtilitiesCable, 3-Phase Electric, Public Sewer, Public Water
Market
- Date ListedMay 6th, 2024
- Days On Market13
- Estimated Payment
Interior
Bedrooms And Bathrooms
- Bedrooms3
- Bathrooms3.00
- Master Bedroom On MainYes
- Master Bedroom DescriptionCombo Tub/Shower, Mstr Bdrm - Ground
- Master Bedroom Dimensions13.83 x 11
- 2nd Bedroom Dimensions14.67 x 13
- 3rd Bedroom Dimensions21 x 19.25
Other Rooms
- Den Dimensions11 x 10
- Family Room Dimensions19.33 x 15
- Kitchen Dimensions15 x 10
- Living Room Dimensions21.5 x 14.
- Utility Room Dimensions9.5 x 7.25
Heating And Cooling
- HeatingCentral, Electric
- Air ConditioningCeiling Fan, Central, Electric
Interior Features
- AppliancesAuto Garage Open, Dishwasher, Disposal, Dryer, Microwave, Range - Electric, Refrigerator, Smoke Detector, Washer, Water Heater - Elec
- FeaturesFoyer, Cook Island, Pantry, Upstairs Living Area, Walk-in Closet
Building
Building Information
- Year Built1971
- # Of Stories2
- ConstructionFiber Cement Siding, Frame
- RoofMetal
Energy Efficiency
- Building FacesWest
Property Features
- Exterior FeaturesCovered Patio, Deck, Fence, Open Porch, Screened Patio, Zoned Sprinkler, Custom Lighting
Garage And Parking
- GarageDriveway, Garage - Attached
Community
Home Owners Association
- HOA Membership (Monthly)None
Amenities
- Gated CommunityYes
- Area AmenitiesNone
Info
- OfficeThe Agency

All listings featuring the BMLS logo are provided by BeachesMLS, Inc. This information is not verified for authenticity or accuracy and is not guaranteed. Copyright ©2024 BeachesMLS, Inc.
Listing information last updated on May 19th, 2024 at 9:00pm EDT.


