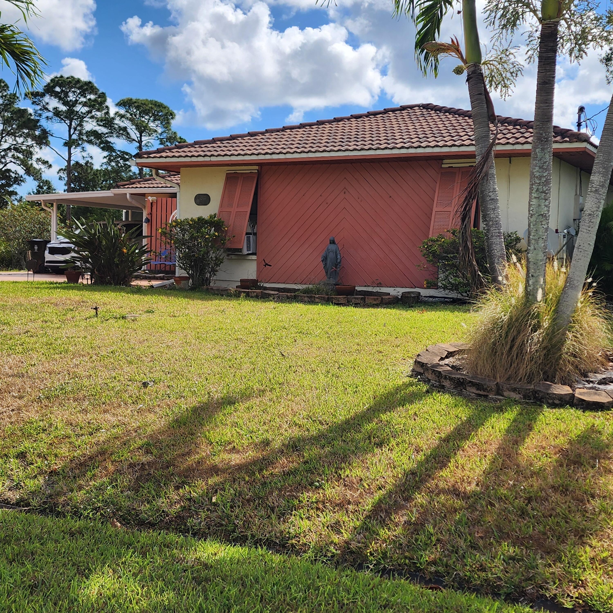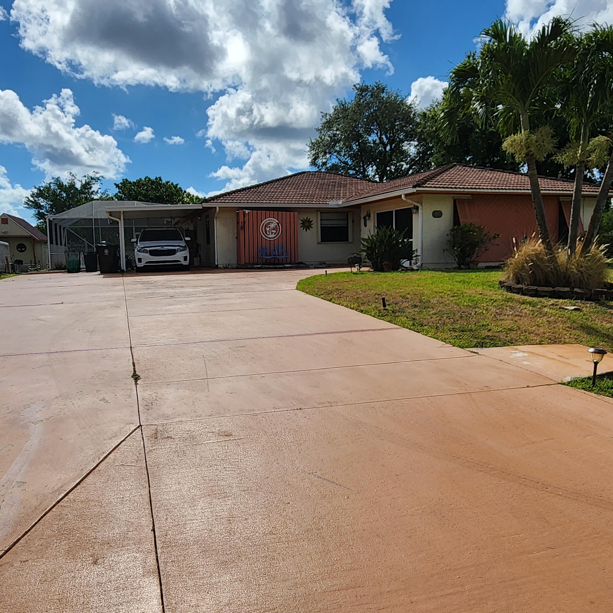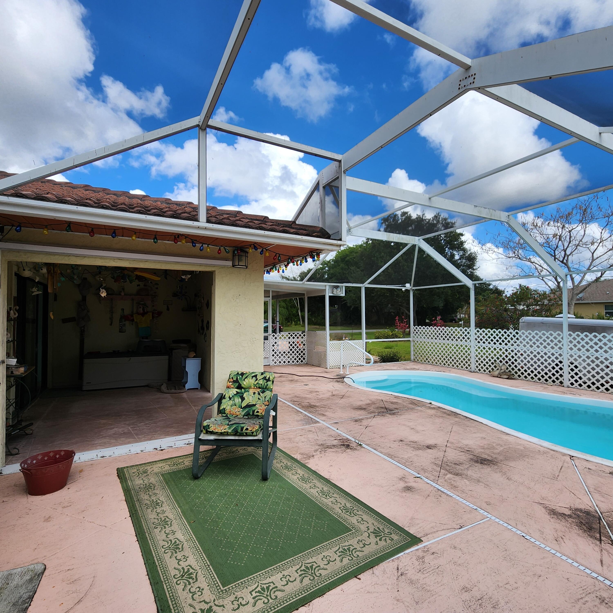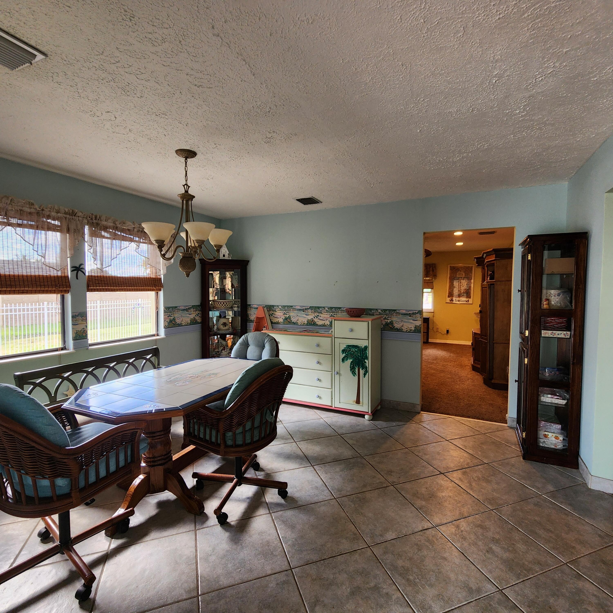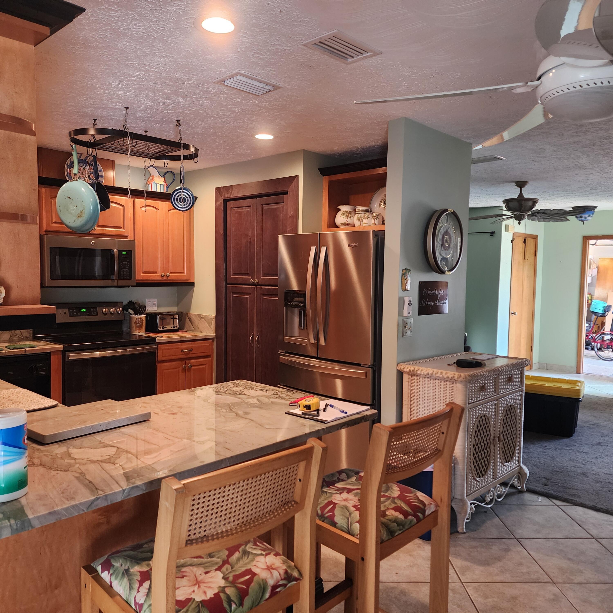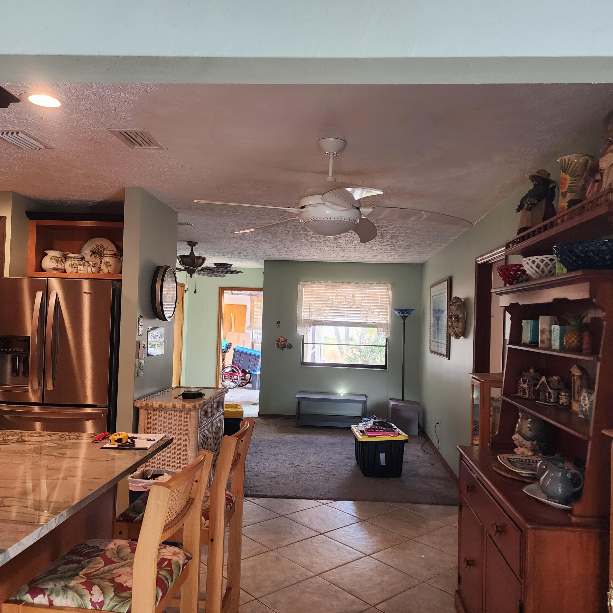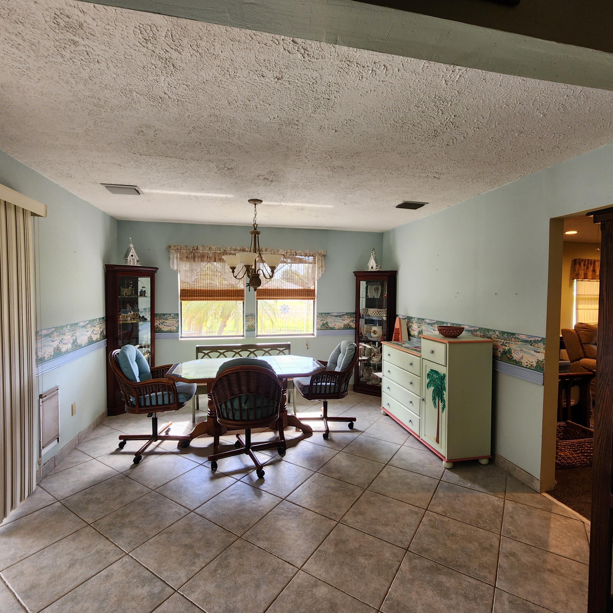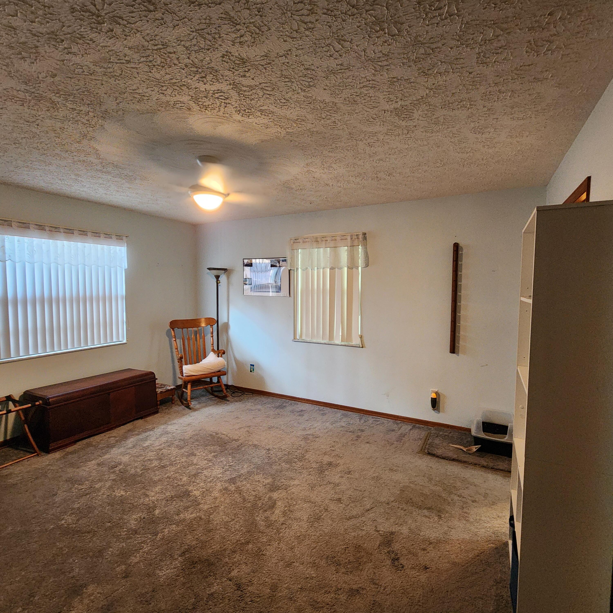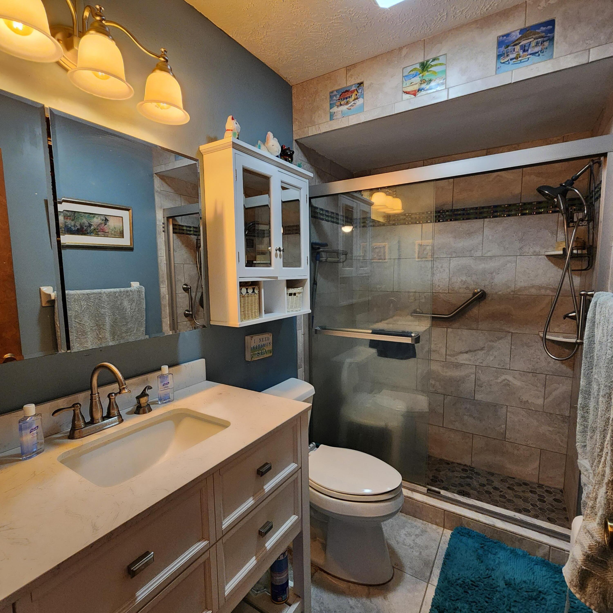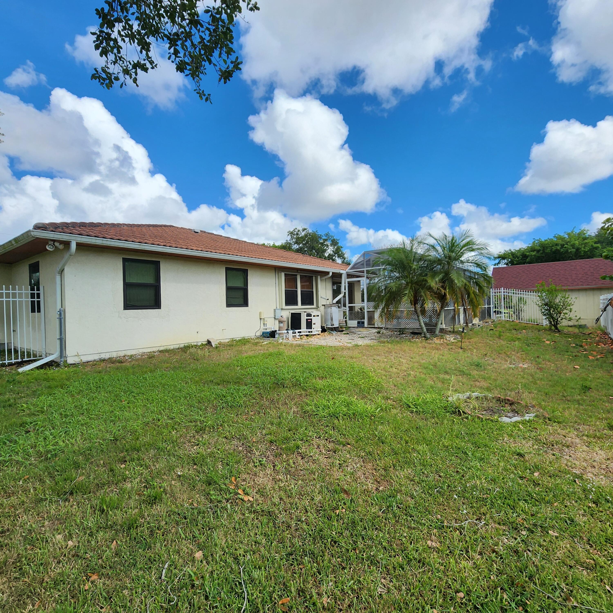547 Se Cliff Rd, Port Saint Lucie, FL - $370,000
Come See This 3 Bedroom 2 Bathroom Pool Home In The Southbend Community . The Features Are A Split Floorplan, Vaulted Ceilings, Screened In Pool, Fenced In Back Yard, Pass Through Window To The Lanai, Over Sized Lot (.29 Acres) New Roof 2022, A/c ...
Outrigger Real Estate



