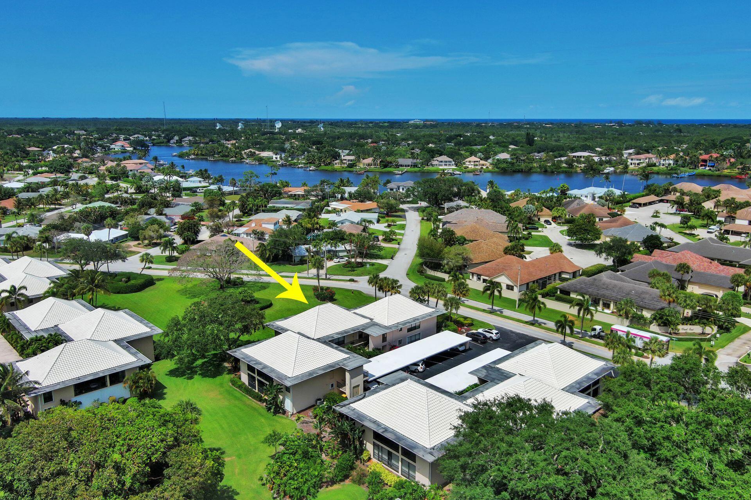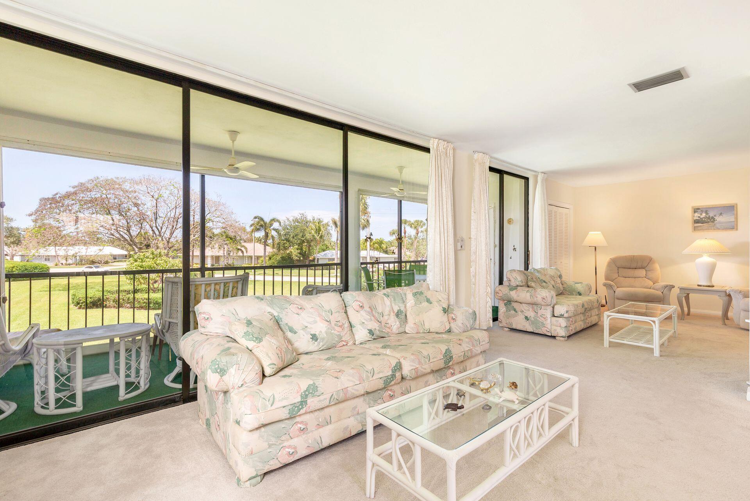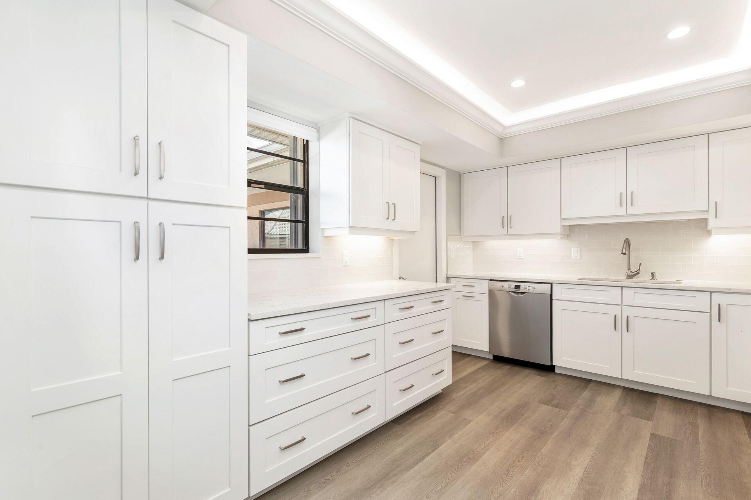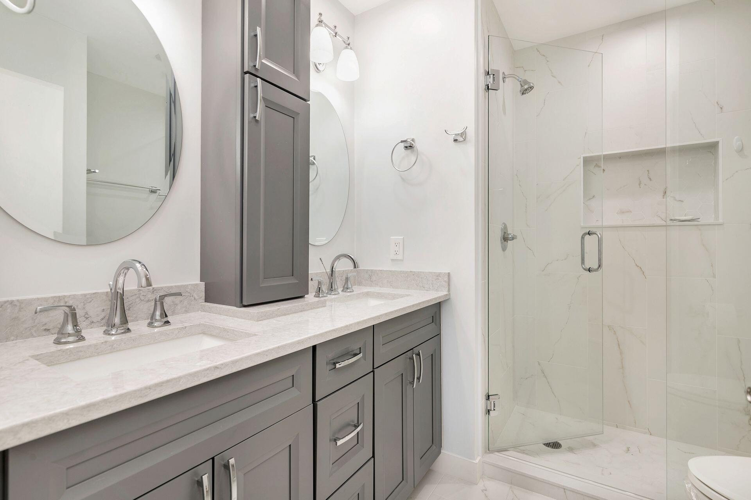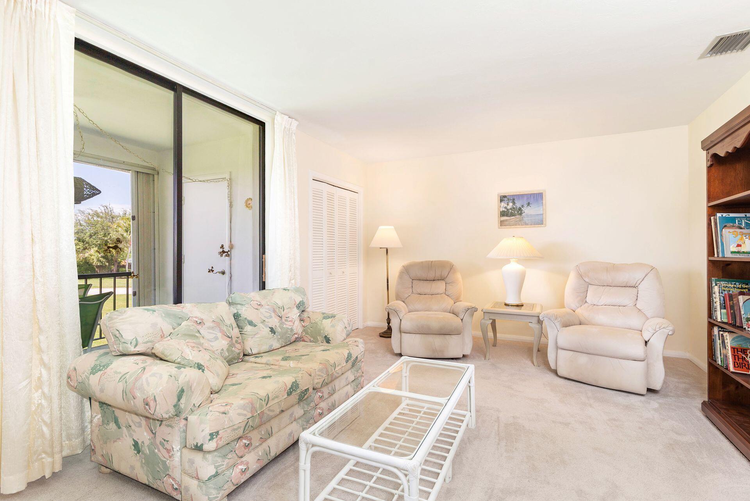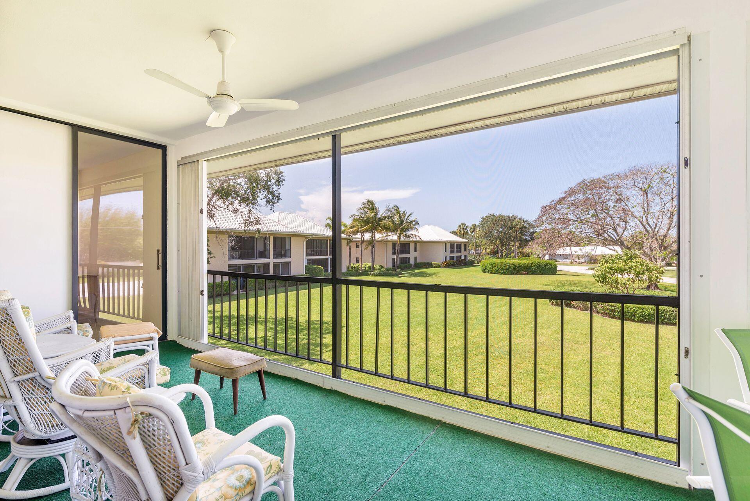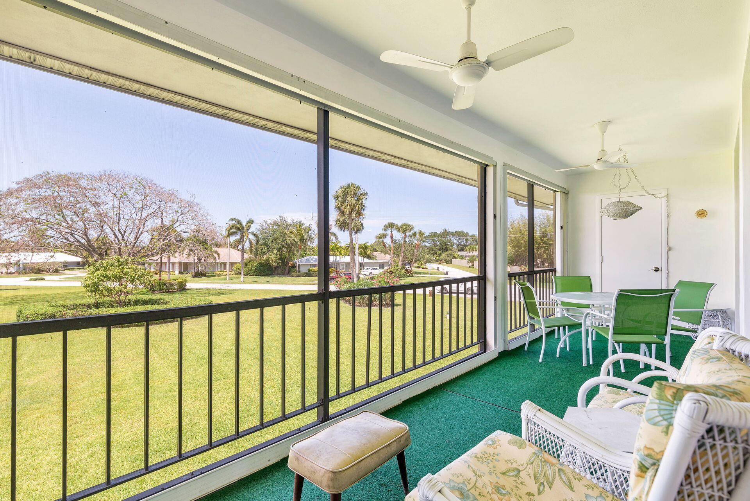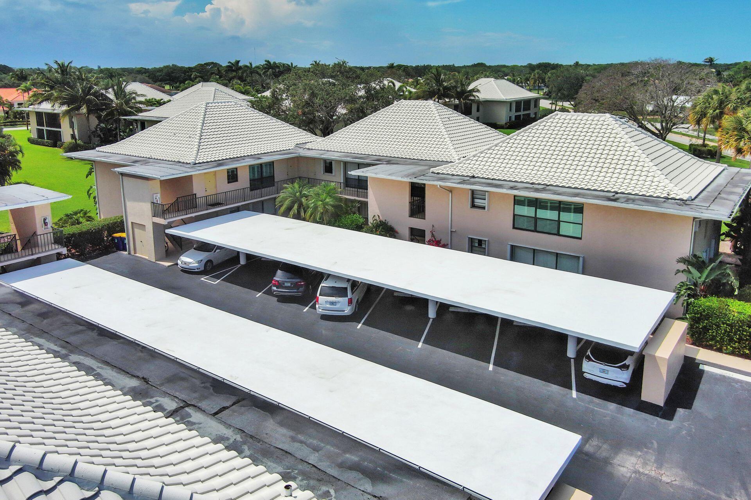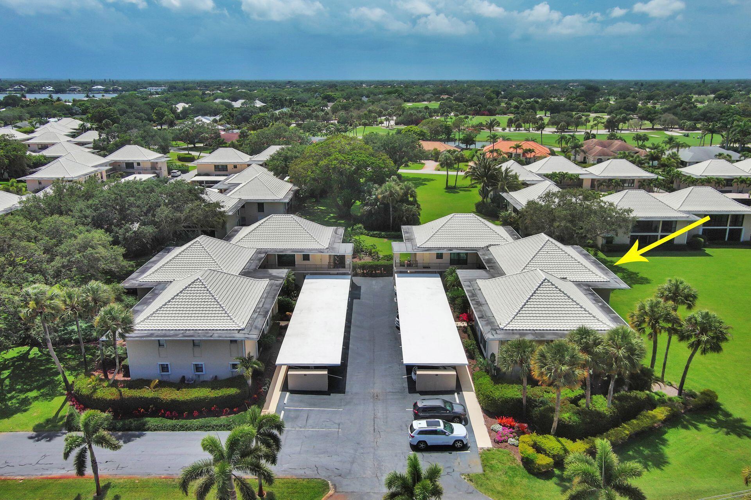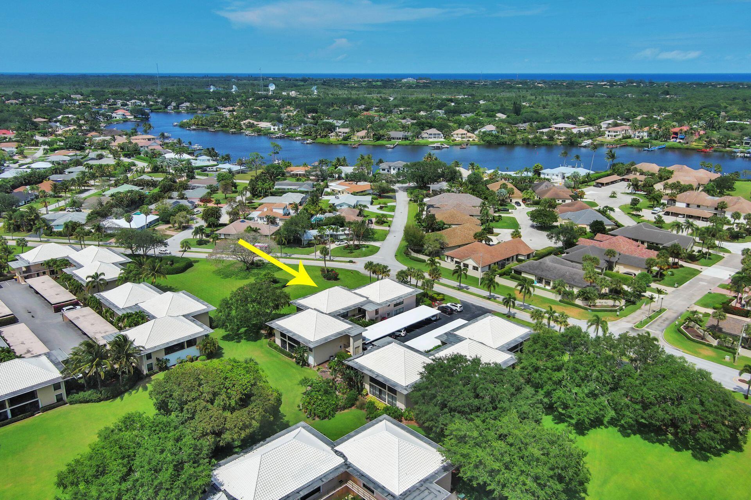260 Village Blvd #5105, Tequesta, FL - $385,000
The Tropical Oasis Of This Updated Lighthouse Cove Condo Awaits You! Nestled On The First Floor, This Charming 2 Bedroom, 2 Bath Retreat Boasts A Thoughtfully Designed Split Floor Plan, Ensuring Both Tranquility And Practicality. Adorned With Slee...
Compass Florida LLC

