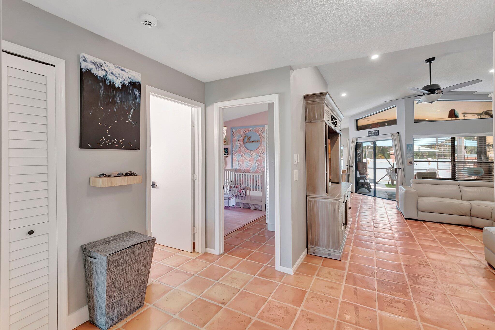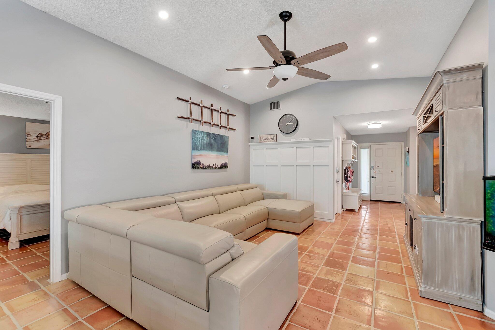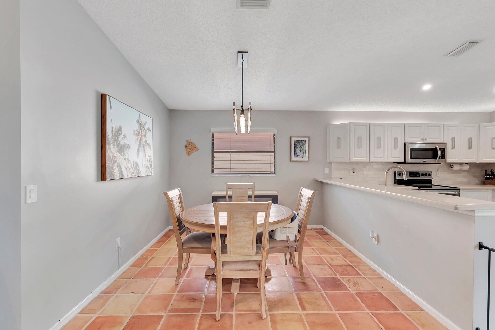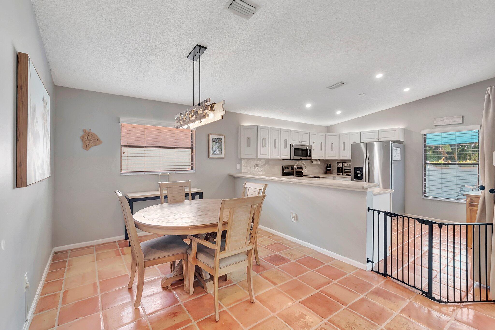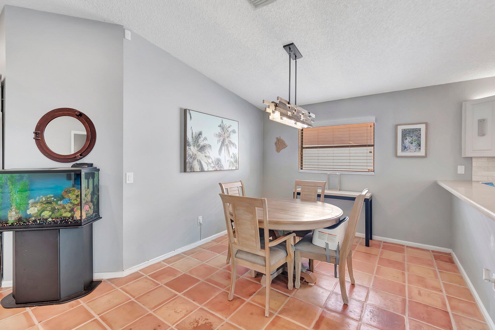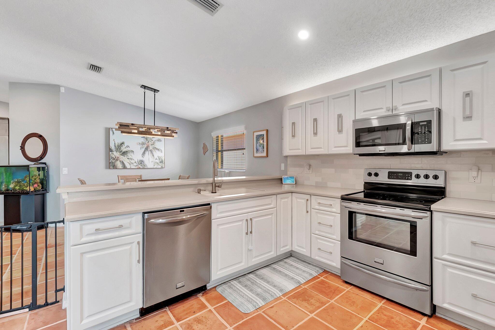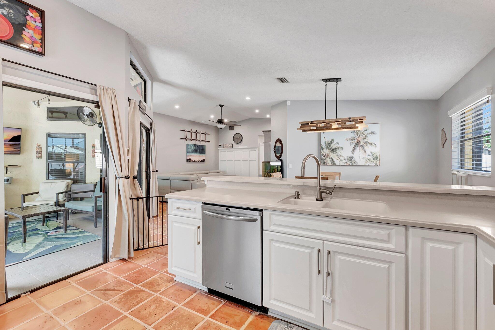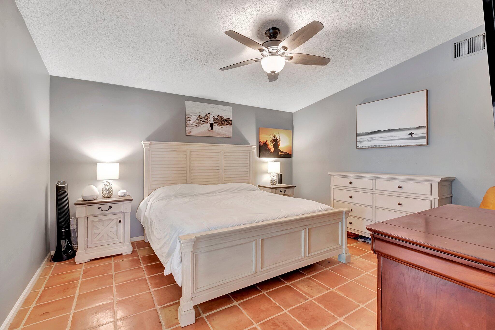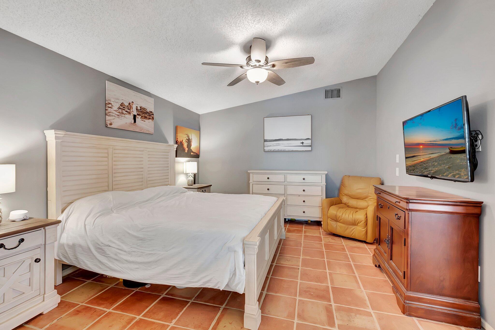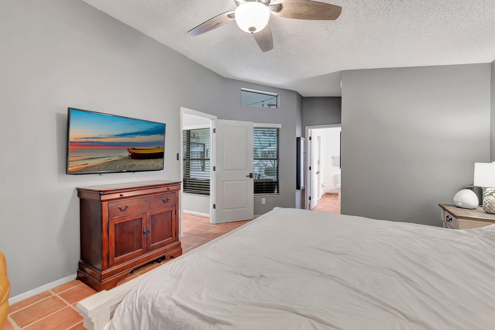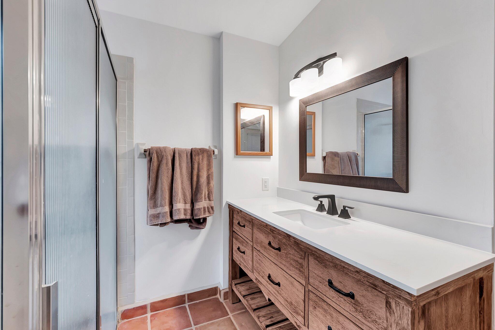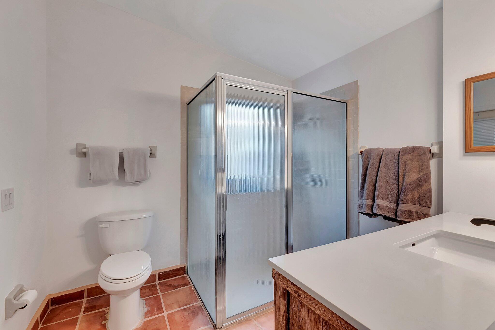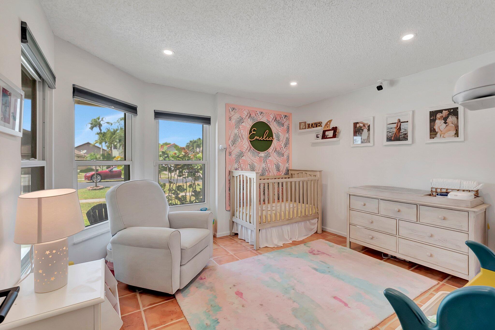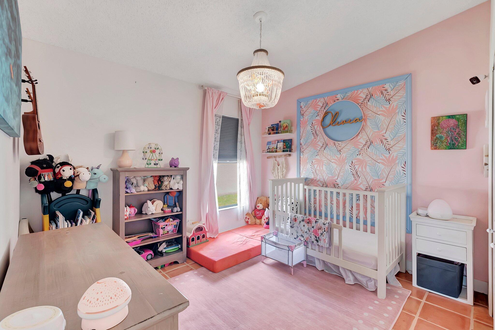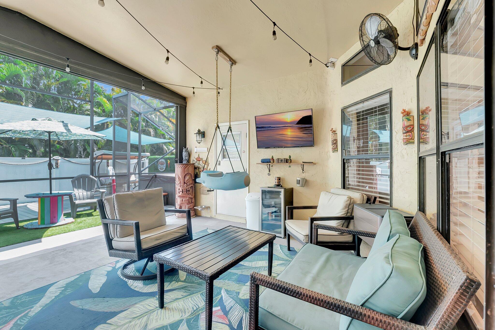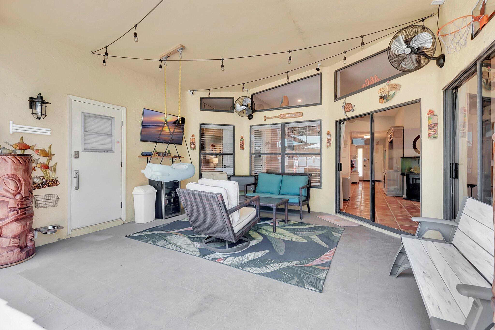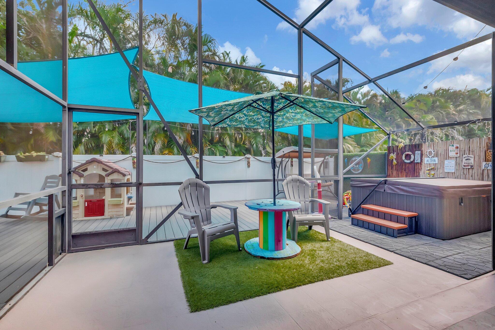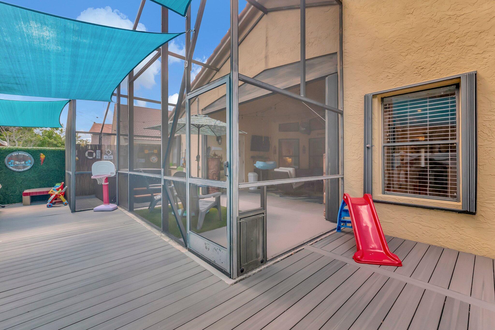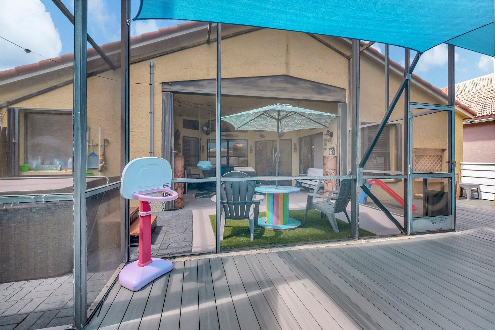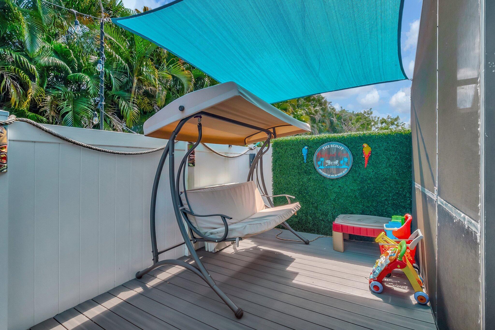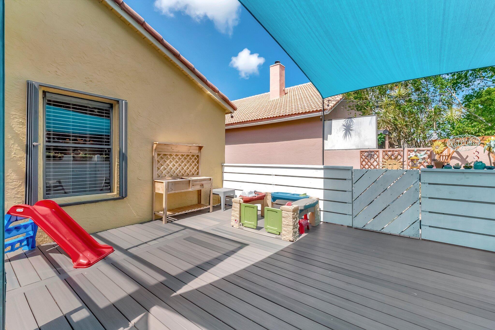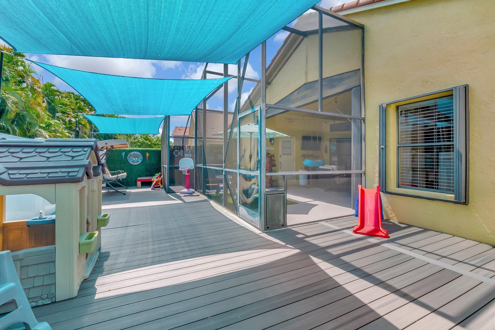10332 Islander Dr, Boca Raton, FL 33498
- $525,000MLS® # RX-10984367
- 3 Bedrooms
- 2 Bathrooms
- 1,449 SQ. Feet
- 1988 Year Built
Great opportunity to live in this wonderful Lakes at Boca Raton Family community in this one story home with open floor plan & 2 car garage & Enjoy great indoor & outdoor entertaining. This home features a split bedroom plan, Custom California closets & custom laundry area, vaulted ceilings, tile throughout, large kitchen, LED lighting, state of the art security system, smart home system, & a one of a kind fabulous outdoor screened area complete with an extensive privacy fence, custom trex deck, & Hot Tub. Enjoy this amazing Tropical outdoor living space. Accordion shutters & 3 impact windows. Low monthly maintenance includes use of Community pool, playground, picnic area, bbq area, trails, fitness center, tennis, pickletball & Basketball courts. .Newer A/C & water heater. Roof 2007.
Sat 18 May
Sun 19 May
Mon 20 May
Tue 21 May
Wed 22 May
Thu 23 May
Fri 24 May
Sat 25 May
Sun 26 May
Mon 27 May
Tue 28 May
Wed 29 May
Thu 30 May
Fri 31 May
Sat 01 Jun
Property
Location
- NeighborhoodLakes at Boca Raton AMBER BAY
- Address10332 Islander Dr
- CityBoca Raton
- StateFL
Size And Restrictions
- Acres0.13
- Lot Description< 1/4 Acre, Sidewalks, West of US-1, Zero Lot
- RestrictionsComercial Vehicles Prohibited, Lease OK, No Boat, No Truck
Taxes
- Tax Amount$4,274
- Tax Year2023
Improvements
- Property SubtypeSingle Family Detached
- FenceYes
- SprinklerYes
Features
- ViewGarden
Utilities
- UtilitiesCable, 3-Phase Electric, Public Sewer, Public Water, Underground, Water Available
Market
- Date ListedMay 4th, 2024
- Days On Market14
- Estimated Payment
Interior
Bedrooms And Bathrooms
- Bedrooms3
- Bathrooms2.00
- Master Bedroom On MainYes
- Master Bedroom DescriptionDual Sinks, Mstr Bdrm - Ground
- Master Bedroom Dimensions14 x 13
- 2nd Bedroom Dimensions13 x 12
- 3rd Bedroom Dimensions11 x 10
Other Rooms
- Dining Room Dimensions13 x 10
- Kitchen Dimensions13 x 12
- Living Room Dimensions18 x 13
Heating And Cooling
- HeatingCentral, Electric
- Air ConditioningCentral, Electric
Interior Features
- AppliancesAuto Garage Open, Dishwasher, Disposal, Dryer, Range - Electric, Refrigerator, Washer
- FeaturesCloset Cabinets, Entry Lvl Lvng Area, Foyer, Split Bedroom, Volume Ceiling, Walk-in Closet
Building
Building Information
- Year Built1988
- # Of Stories1
- ConstructionCBS, Concrete
- RoofBarrel, S-Tile
Energy Efficiency
- Building FacesNorth
Property Features
- Exterior FeaturesCovered Patio, Fence, Screened Patio, Shed, Zoned Sprinkler
Garage And Parking
- Garage2+ Spaces, Covered, Driveway, Garage - Attached
Community
Home Owners Association
- HOA Membership (Monthly)Mandatory
- HOA Fees$235
- HOA Fees FrequencyMonthly
- HOA Fees IncludeCable, Common Areas, Management Fees, Manager, Recrtnal Facility
Amenities
- Area AmenitiesBasketball, Bike - Jog, Community Room, Exercise Room, Fitness Trail, Manager on Site, Pickleball, Picnic Area, Playground, Pool, Sidewalks, Street Lights, Tennis
Schools
- ElementarySunrise Park Elementary School
- MiddleEagles Landing Middle School
- HighOlympic Heights Community High
Info
- OfficeRE/MAX Select Group

All listings featuring the BMLS logo are provided by BeachesMLS, Inc. This information is not verified for authenticity or accuracy and is not guaranteed. Copyright ©2024 BeachesMLS, Inc.
Listing information last updated on May 18th, 2024 at 9:45am EDT.




