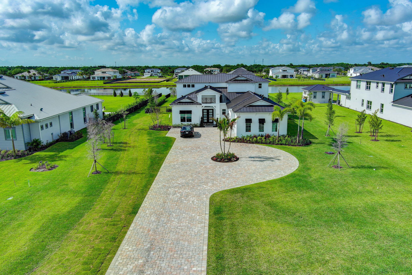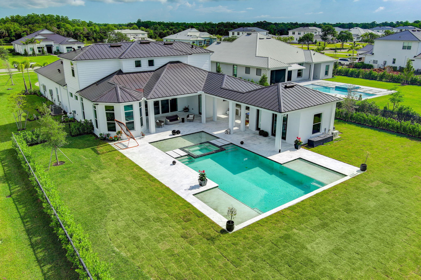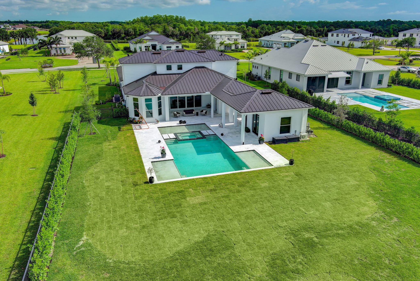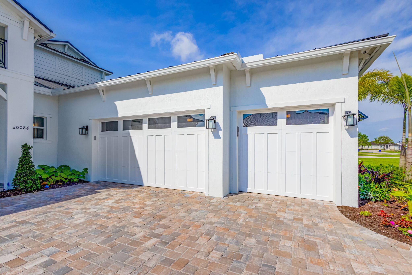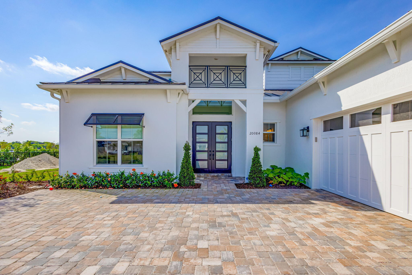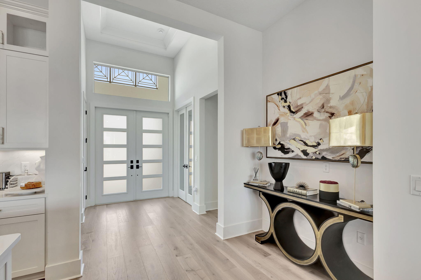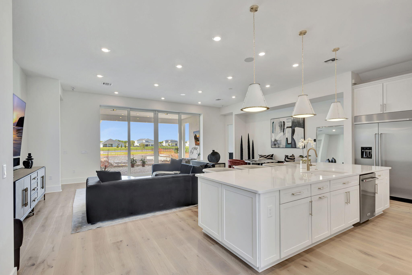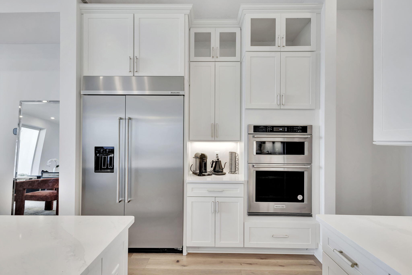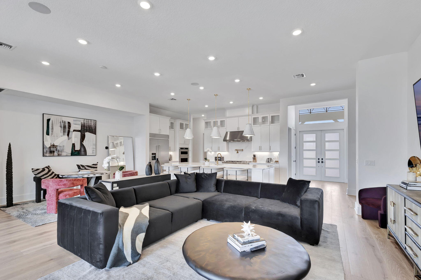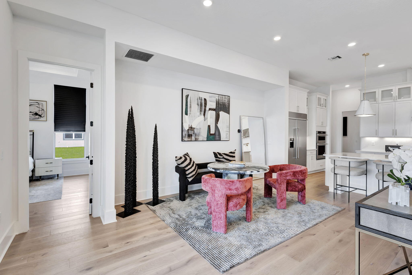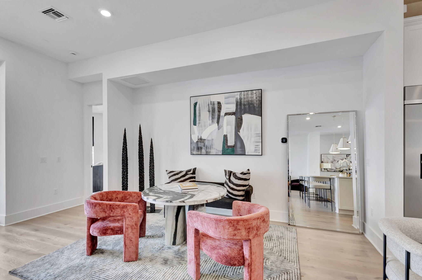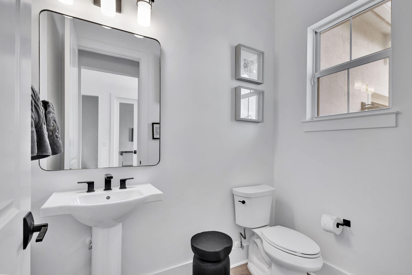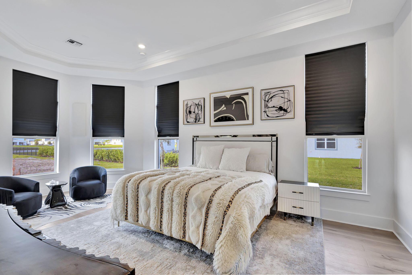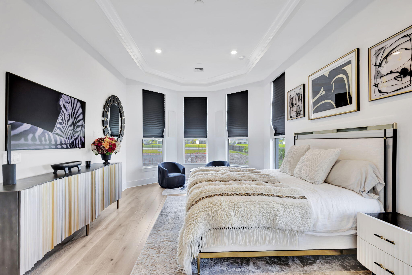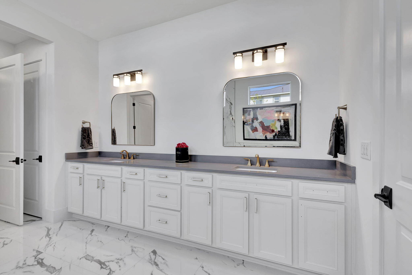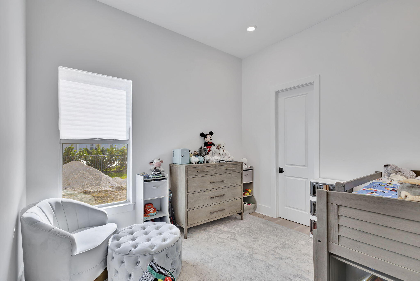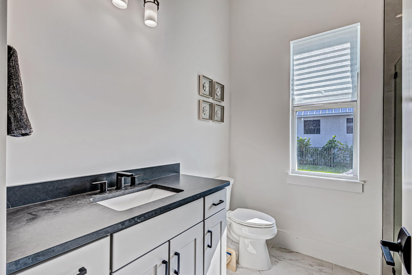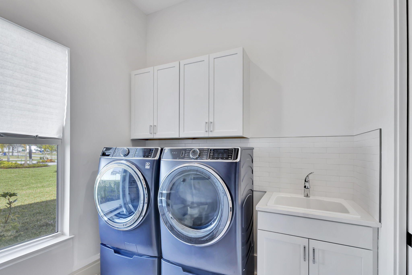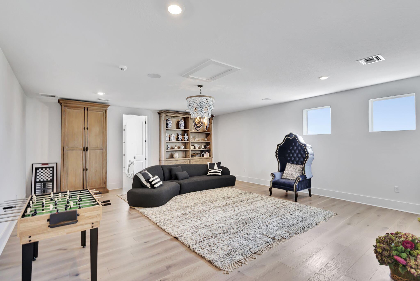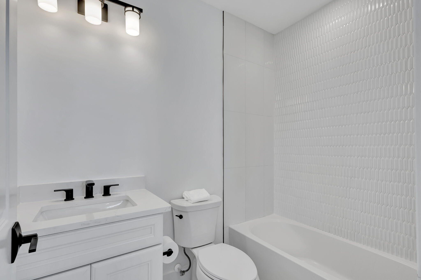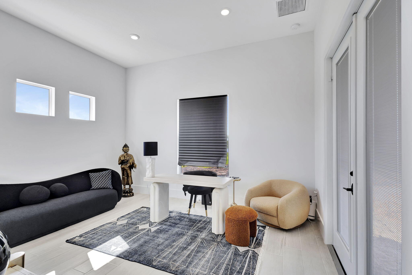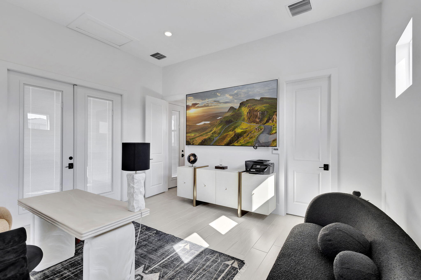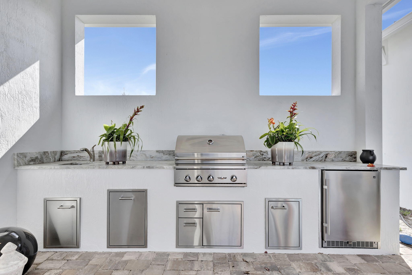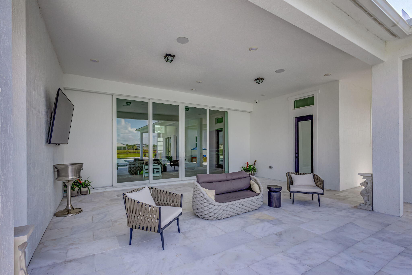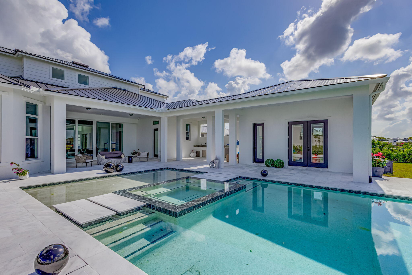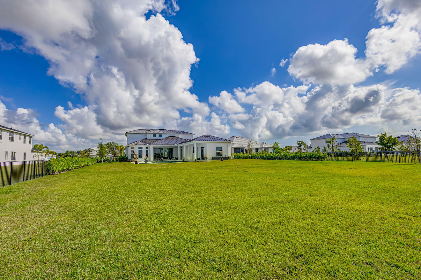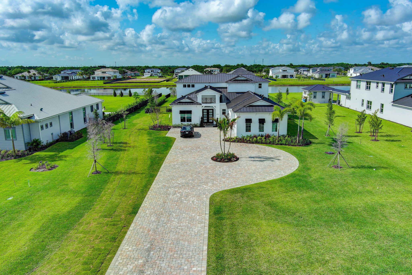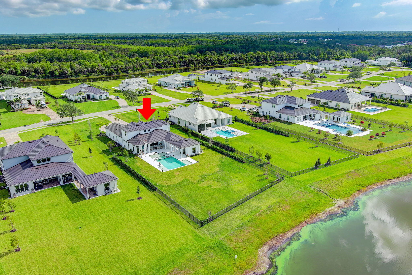20084 Se Bridgewater Dr, Jupiter, FL 33458
- $3,650,000MLS® # RX-10983780
- 6 Bedrooms
- 7 Bathrooms
- 4,220 SQ. Feet
- 2023 Year Built
STUNNING CUSTOM HOME PRIVATELY NESTLED ON NEARLY 1 AC LOT LOCATED IN THE EXCLUSIVE NEW DIVOSTA COMMUNITY OF BRIDGEWATER. This spectacular Aventura model was upgraded with the bonus Casita/guest house and offers 6 bedrooms with loft, 6.5 baths, 3 car garage, Complete Smart Home Technology, EV Charger, Generator Ready, whole house surround sound, BRAND NEW RESORT STYLE POOL with incredible summer kitchen and numerous additional upgrades. This custom home boasts impact windows, gourmet kitchen, wired for full home generator, exquisite primary suite with luxurious oversized master bath. Owners took great pride in creating this majestic home. Along with the exquisite details and impeccable finishes, this stunning residence will leave you speechless.
Mon 20 May
Tue 21 May
Wed 22 May
Thu 23 May
Fri 24 May
Sat 25 May
Sun 26 May
Mon 27 May
Tue 28 May
Wed 29 May
Thu 30 May
Fri 31 May
Sat 01 Jun
Sun 02 Jun
Mon 03 Jun
Property
Location
- NeighborhoodBRIDGEWATER
- Address20084 Se Bridgewater Dr
- CityJupiter
- StateFL
Size And Restrictions
- Acres0.95
- Lot Description1/2 to < 1 Acre
- RestrictionsBuyer Approval, No Boat, No RV
Taxes
- Tax Amount$2,831
- Tax Year2023
Improvements
- Property SubtypeSingle Family Detached
- FenceNo
- SprinklerYes
Features
- ViewLake
Utilities
- Utilities3-Phase Electric, Public Water
Market
- Date ListedMay 2nd, 2024
- Days On Market17
- Estimated Payment
Interior
Bedrooms And Bathrooms
- Bedrooms6
- Bathrooms7.00
- Master Bedroom On MainYes
- Master Bedroom DescriptionDual Sinks, Mstr Bdrm - Ground, Separate Shower, Separate Tub
- Master Bedroom Dimensions14 x 17.9
- 2nd Bedroom Dimensions13.1 x 12
- 3rd Bedroom Dimensions11.9 x 12
- 4th Bedroom Dimensions14 x 13
- 5th Bedroom Dimensions13.9 x 16.
Other Rooms
- Den Dimensions14 x 11
- Dining Room Dimensions10.11 x 15
- Kitchen Dimensions15 x 10
- Living Room Dimensions16.1 x 16
Heating And Cooling
- HeatingCentral
- Air ConditioningCentral
Interior Features
- AppliancesDishwasher, Disposal, Dryer, Ice Maker, Microwave, Refrigerator, Wall Oven, Washer, Range - Gas
- FeaturesCloset Cabinets, Entry Lvl Lvng Area, Foyer, Cook Island, Laundry Tub, Pantry, Roman Tub, Split Bedroom, Upstairs Living Area, Volume Ceiling, Walk-in Closet
Building
Building Information
- Year Built2023
- # Of Stories2
- ConstructionCBS
Energy Efficiency
- Building FacesNorth
Property Features
- Exterior FeaturesAuto Sprinkler, Covered Patio, Custom Lighting, Summer Kitchen
Garage And Parking
- GarageDriveway, Garage - Attached
Community
Home Owners Association
- HOA Membership (Monthly)Mandatory
- HOA Fees$430
- HOA Fees FrequencyMonthly
- HOA Fees IncludeCommon Areas, Security
Amenities
- Gated CommunityYes
- Area AmenitiesSidewalks, Street Lights
Info
- OfficeVillage Realty Group LLC

All listings featuring the BMLS logo are provided by BeachesMLS, Inc. This information is not verified for authenticity or accuracy and is not guaranteed. Copyright ©2024 BeachesMLS, Inc.
Listing information last updated on May 20th, 2024 at 1:30am EDT.

