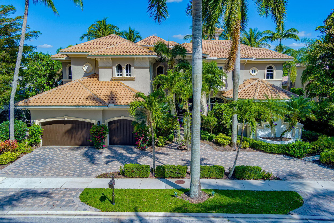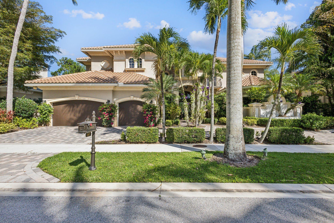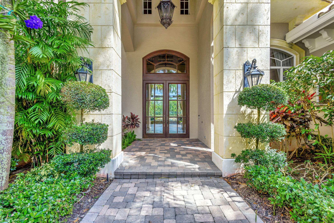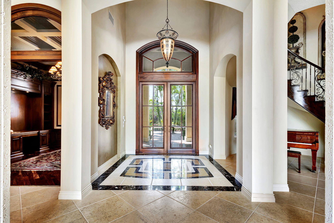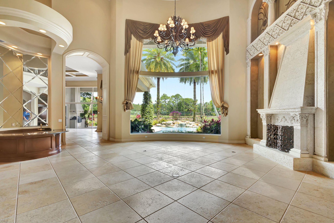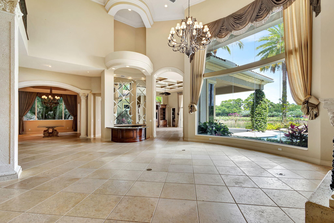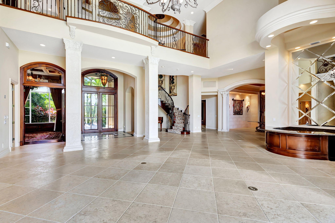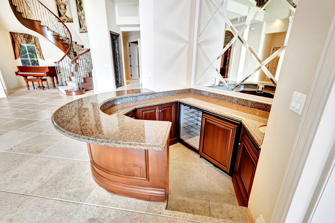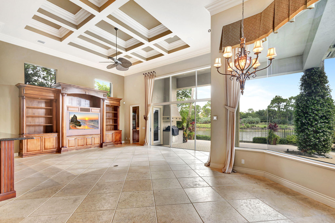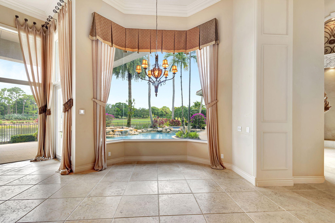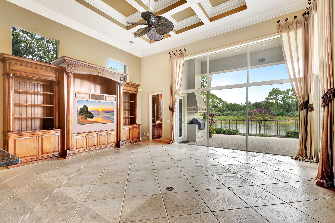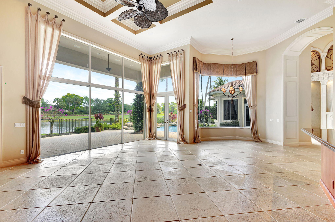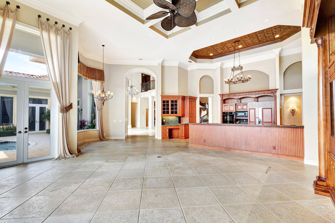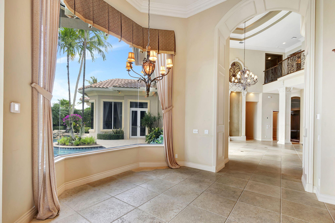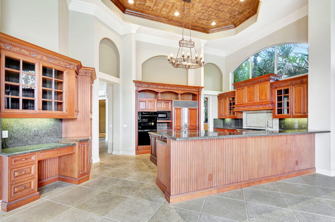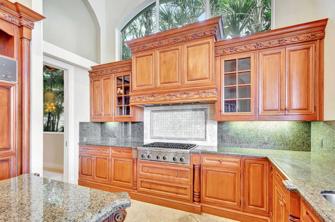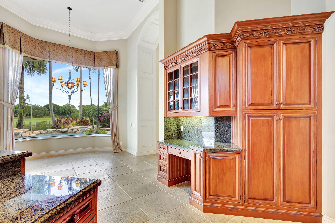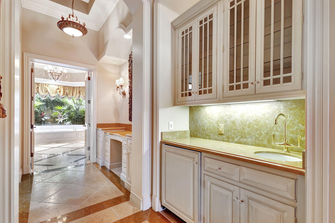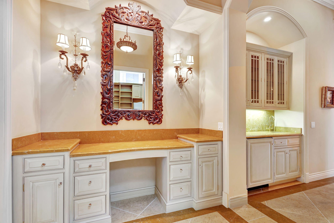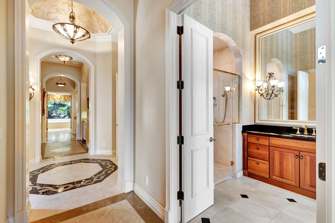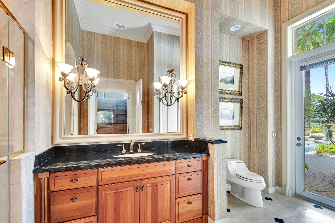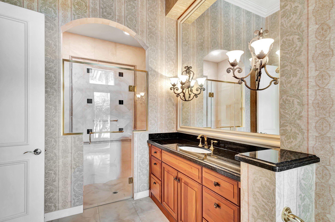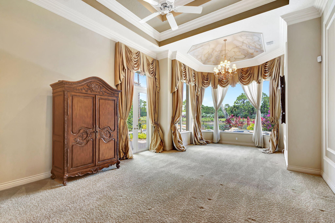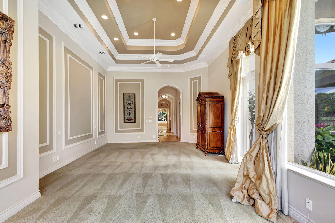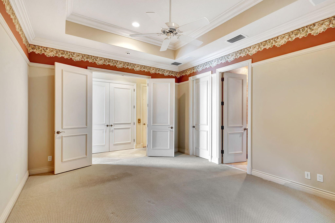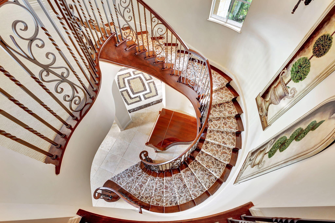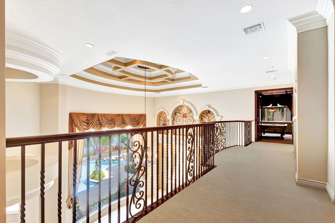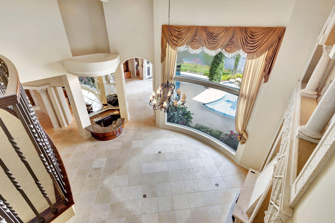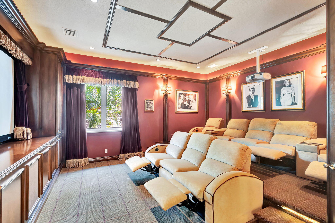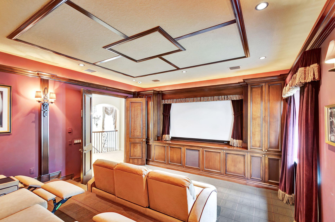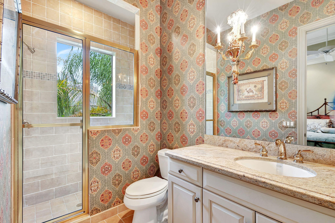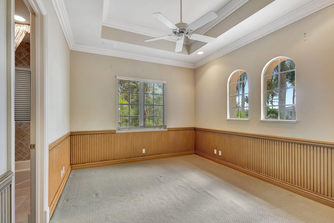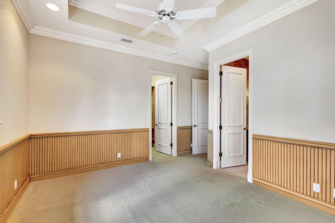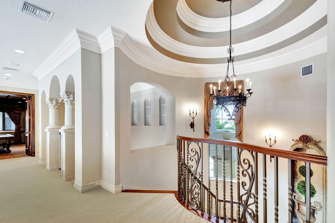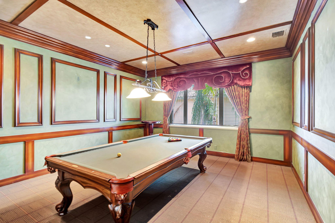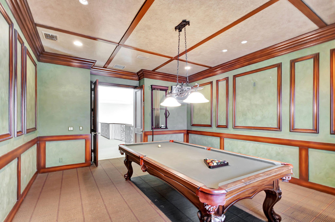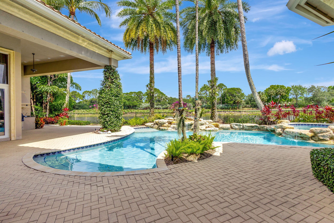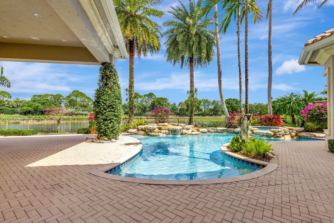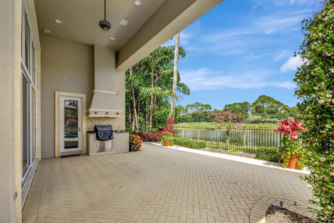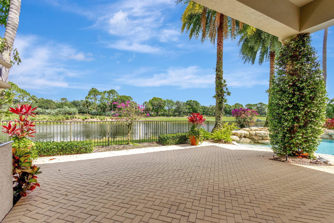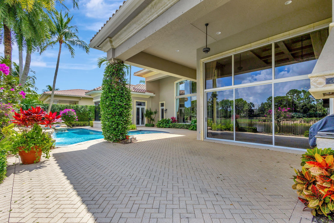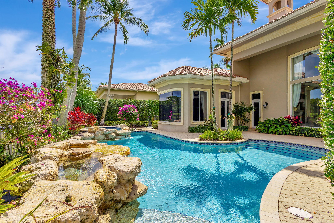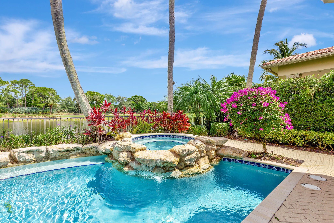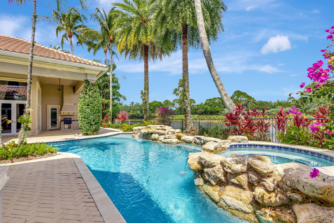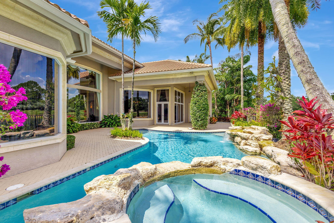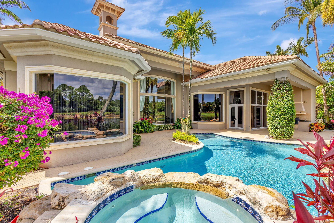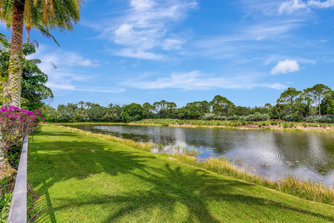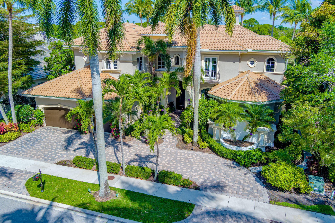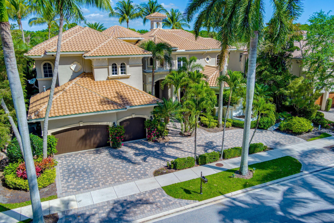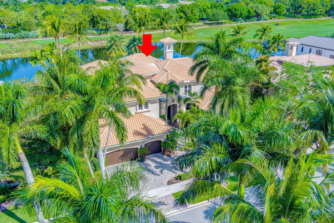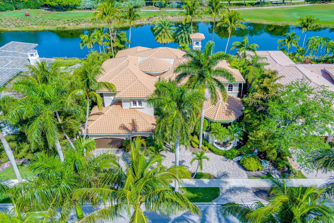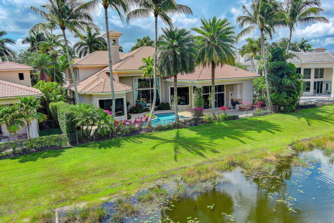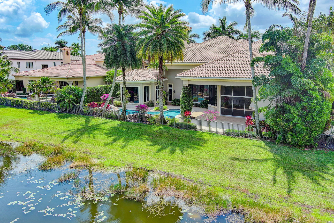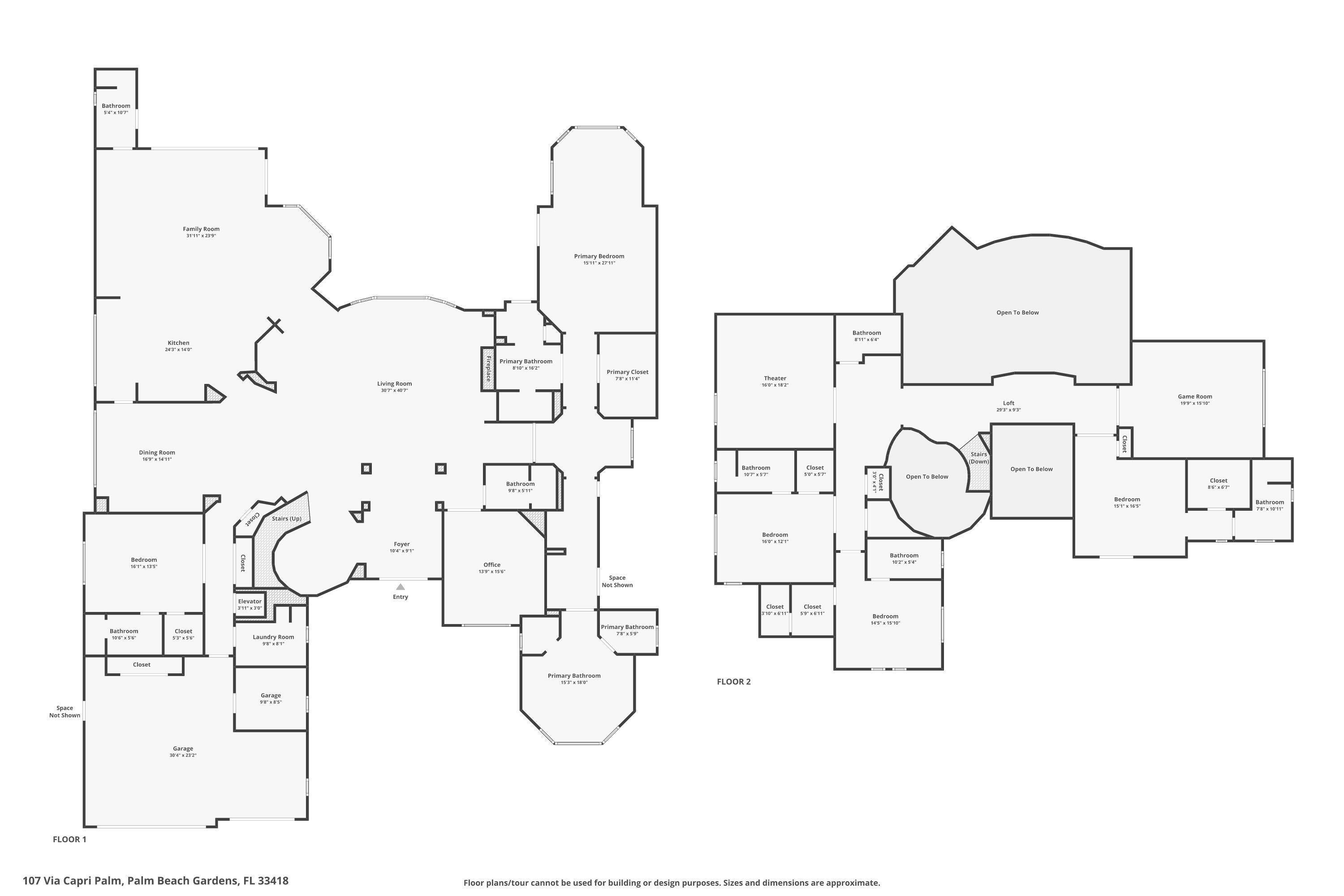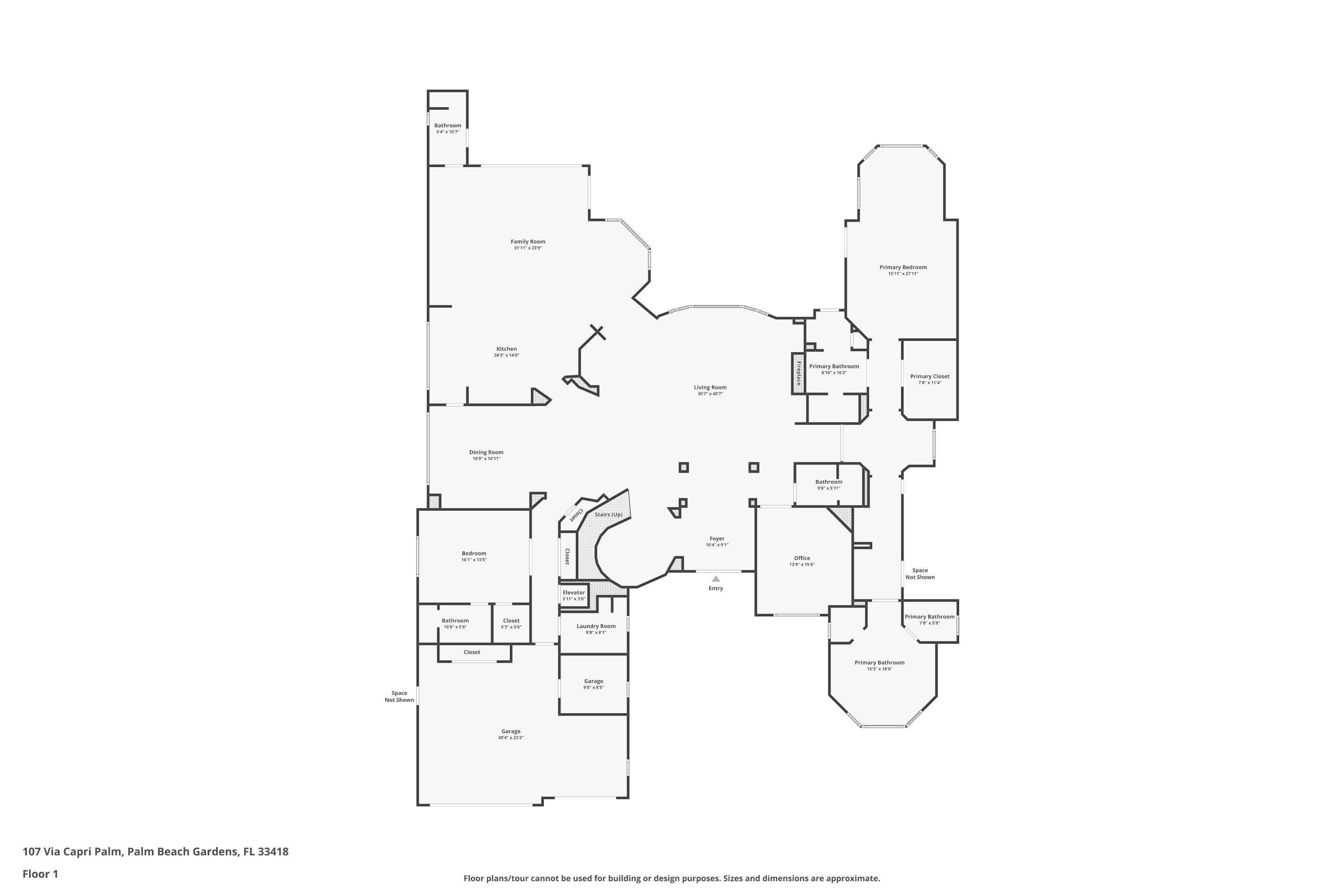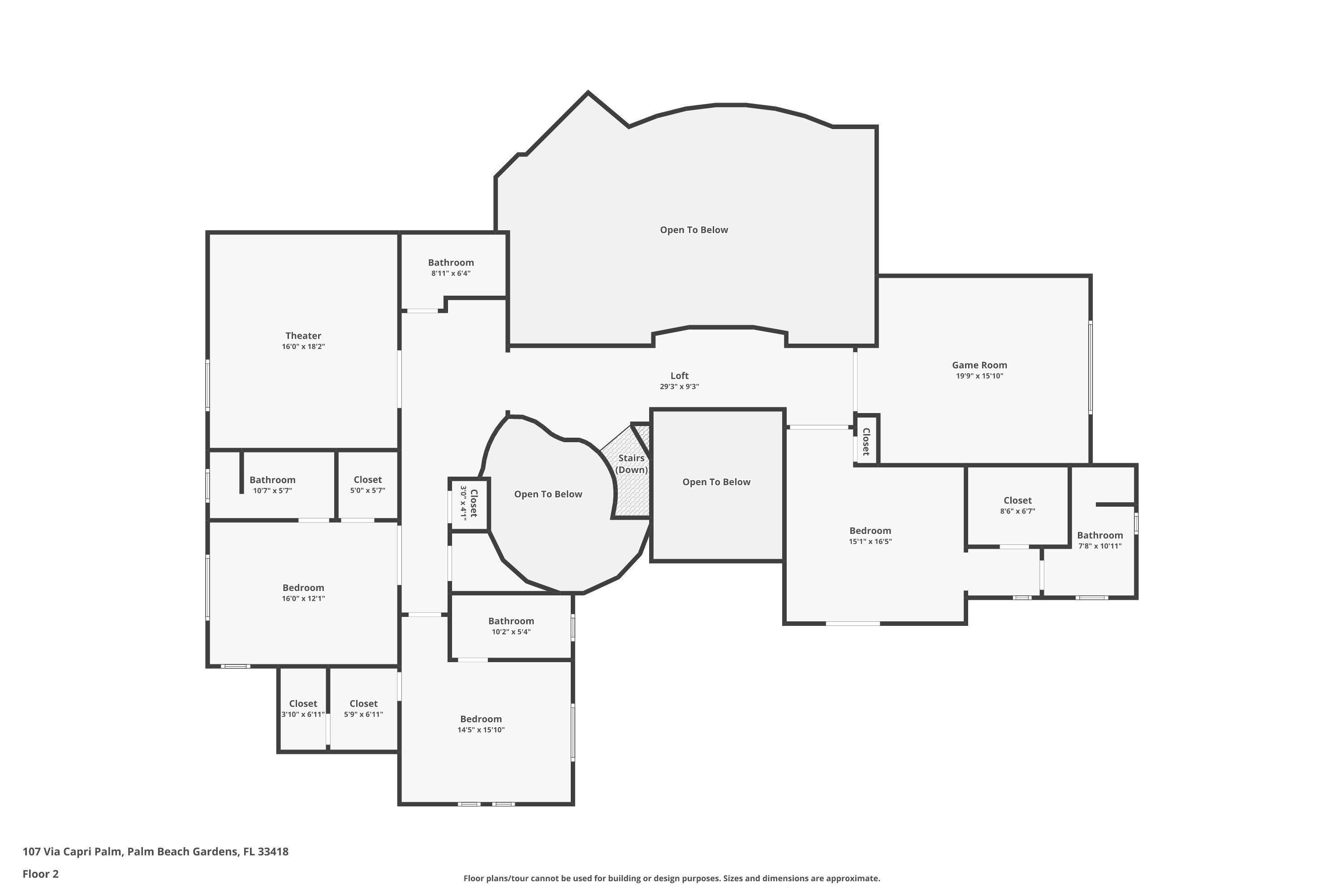107 Via Capri, Palm Beach Gardens, FL 33418
- $4,995,000MLS® # RX-10983750
- 5 Bedrooms
- 8 Bathrooms
- 7,177 SQ. Feet
- 2002 Year Built
Welcome to 107 Villa Capri in The Country Club at Mirasol, a stunning Mediterranean-style home boasting over 7100 sq ft of luxurious living space. This exquisite residence features five full bedroom suites, a media room, and a billiard room, offering ample space for entertainment and relaxation. Situated overlooking the second Fairway of the Arthur Hills Sunset course, this home offers picturesque views and a serene atmosphere. The large gourmet kitchen is a chef's dream, featuring top-of-the-line appliances and plenty of counter space. The master suite is a true retreat, offering separate his and her baths and large closets for each. The appointed library with custom features is perfect for those who work from home or enjoy a quiet reading space.Each guest bedroom is en suite with spacious walk-in closets, ensuring comfort and privacy for visitors. The home also features an elevator for easy access to all levels. With a new roof (2022) and a coveted Golf Membership, this home offers the finest in luxury living in Palm Beach Gardens. Don't miss the opportunity to make this exquisite property your own!
Sat 18 May
Sun 19 May
Mon 20 May
Tue 21 May
Wed 22 May
Thu 23 May
Fri 24 May
Sat 25 May
Sun 26 May
Mon 27 May
Tue 28 May
Wed 29 May
Thu 30 May
Fri 31 May
Sat 01 Jun
Property
Location
- NeighborhoodMIRASOL PAR 1
- Address107 Via Capri
- CityPalm Beach Gardens
- StateFL
Size And Restrictions
- Acres0.33
- Lot Description1/4 to 1/2 Acre
- RestrictionsBuyer Approval
Taxes
- Tax Amount$37,985
- Tax Year2023
Improvements
- Property SubtypeSingle Family Detached
- FenceYes
- SprinklerYes
Features
- ViewLake, Golf
Utilities
- UtilitiesCable, 3-Phase Electric, Gas Natural, Public Sewer, Public Water
Market
- Date ListedMay 2nd, 2024
- Days On Market15
- Estimated Payment
Interior
Bedrooms And Bathrooms
- Bedrooms5
- Bathrooms8.00
- Master Bedroom On MainYes
- Master Bedroom Description2 Master Baths, Mstr Bdrm - Ground, Mstr Bdrm - Sitting, Separate Shower, Separate Tub
- Master Bedroom Dimensions16 x 18
- 2nd Bedroom Dimensions16 x 13
- 3rd Bedroom Dimensions16 x 12
- 4th Bedroom Dimensions14 x 12
- 5th Bedroom Dimensions15 x 13
Other Rooms
- Den Dimensions14 x 16
- Dining Room Dimensions19 x 15
- Family Room Dimensions22 x 20
- Kitchen Dimensions22 x 14
- Living Room Dimensions25 x 25
Heating And Cooling
- HeatingCentral
- Air ConditioningCentral
Interior Features
- AppliancesAuto Garage Open, Central Vacuum, Dishwasher, Dryer, Ice Maker, Microwave, Range - Electric, Refrigerator, Smoke Detector, Wall Oven, Washer, Water Heater - Gas
- FeaturesElevator, Foyer, Laundry Tub, Pantry, Roman Tub, Volume Ceiling, Walk-in Closet
Building
Building Information
- Year Built2002
- # Of Stories2
- ConstructionCBS
- RoofS-Tile
Energy Efficiency
- Building FacesSouth
Property Features
- Exterior FeaturesAuto Sprinkler, Fence, Zoned Sprinkler, Summer Kitchen
Garage And Parking
- GarageDriveway, Garage - Attached
Community
Home Owners Association
- HOA Membership (Monthly)Mandatory
- HOA Fees$858
- HOA Fees FrequencyMonthly
- HOA Fees IncludeCable, Elevator, Security
Amenities
- Gated CommunityYes
- Area AmenitiesBasketball, Bike - Jog, Bocce Ball, Cafe/Restaurant, Clubhouse, Dog Park, Exercise Room, Golf Course, Pickleball, Playground, Pool, Putting Green, Sidewalks, Street Lights
Schools
- ElementaryMarsh Pointe Elementary
- MiddleWatson B. Duncan Middle School
- HighWilliam T. Dwyer High School
Info
- OfficeMirasol Realty

All listings featuring the BMLS logo are provided by BeachesMLS, Inc. This information is not verified for authenticity or accuracy and is not guaranteed. Copyright ©2024 BeachesMLS, Inc.
Listing information last updated on May 18th, 2024 at 1:30am EDT.

