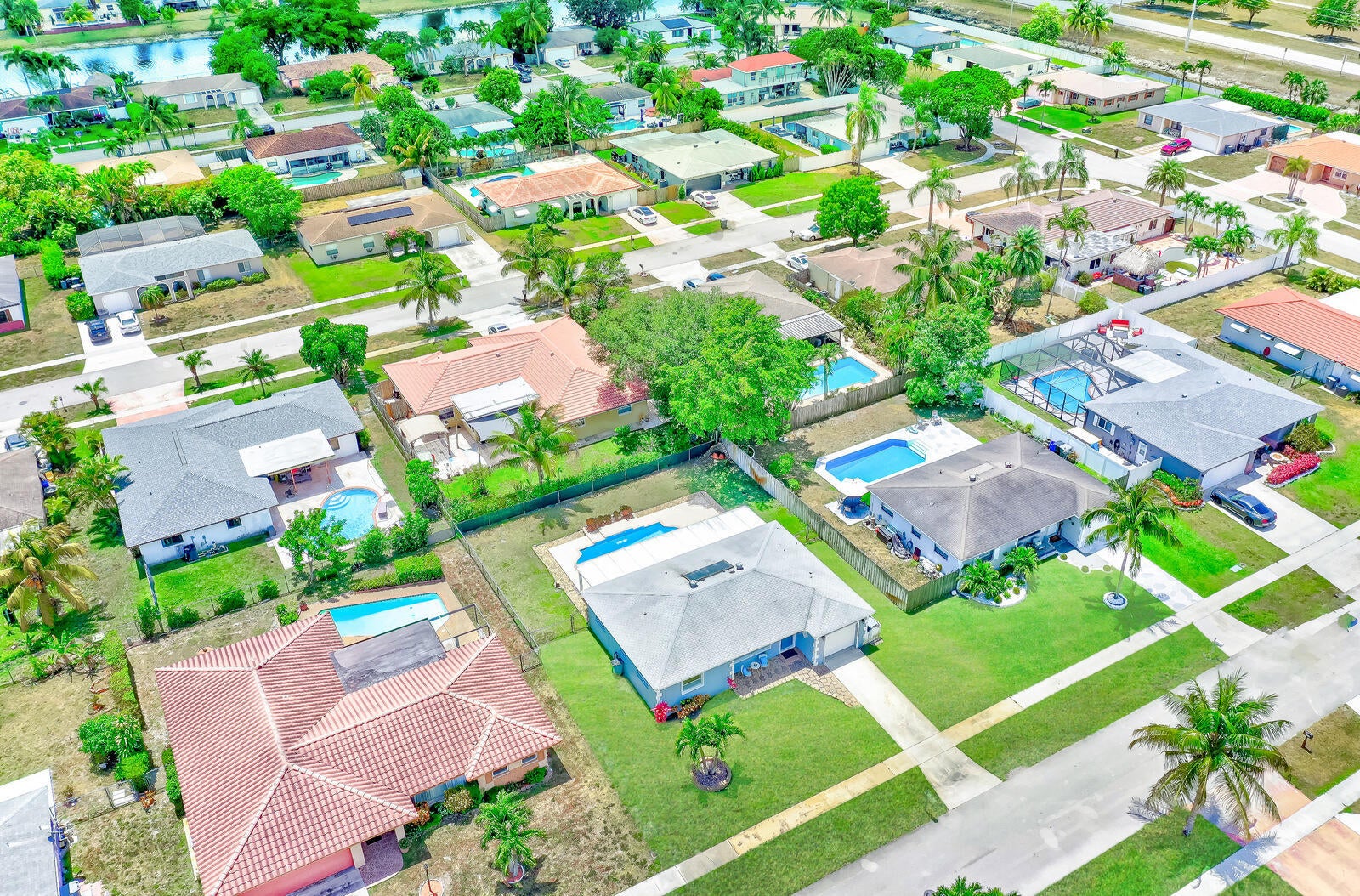10900 Gallery St, Boca Raton, FL 33428
- $525,000MLS® # RX-10983509
- 3 Bedrooms
- 2 Bathrooms
- 1,133 SQ. Feet
- 1978 Year Built
Spacious & open 3 bedroom 2 bath, 1 car garage, pool home in Palmetto Pines. NEWER sparkling swimming POOL built in 2004, was just diamond brightened in ''Beach Sand'' color plus it has all new gorgeous iridescent glass tiles plus a water fall! A tropical paradise awaits you outside while you enjoy endless swimming in your own private pool. Fenced in yard plus green grassy area. Covered & open patio area. Great for BBQ! Newer windows! Updated kitchen features tall wood cabinets, tumbled marble backsplash and tons of counter space plus a sunny eat in area. Big living room. Master suite & guest bath are both updated. Move in ready home that is well maintained & in meticulous condition.NO popcorn ceilings here! A/C and new ductwork 2017. Newer hot water heater. Roof 2005/just had wind mitigation and 4 pointe inspection done and 5 years of life left. Ask your realtor to send you the attached report. Amazing Schools include Coral Sunset Elementary, Loggers Run Community Middle, & West Boca Raton High School! Just a short walk to the Elementary school. Low HOA fee of only $42 a month! No clubs to join. Pets ok. FHA & VA loans ok! All ages! Attention Investors: You can rent right after purchase.
Sun 19 May
Mon 20 May
Tue 21 May
Wed 22 May
Thu 23 May
Fri 24 May
Sat 25 May
Sun 26 May
Mon 27 May
Tue 28 May
Wed 29 May
Thu 30 May
Fri 31 May
Sat 01 Jun
Sun 02 Jun
Property
Location
- NeighborhoodHOLIDAY CITY, Palmetto Pines
- Address10900 Gallery St
- CityBoca Raton
- StateFL
Size And Restrictions
- Acres0.18
- Lot DescriptionSidewalks
- RestrictionsLease OK
Taxes
- Tax Amount$2,327
- Tax Year2023
Improvements
- Property SubtypeSingle Family Detached
- FenceYes
- SprinklerNo
Features
- ViewPool
Utilities
- Utilities3-Phase Electric, Public Sewer, Public Water
Market
- Date ListedMay 2nd, 2024
- Days On Market17
- Estimated Payment
Interior
Bedrooms And Bathrooms
- Bedrooms3
- Bathrooms2.00
- Master Bedroom On MainYes
- Master Bedroom DescriptionMstr Bdrm - Ground, Separate Shower
- Master Bedroom Dimensions13 x 12
- 2nd Bedroom Dimensions11 x 11
- 3rd Bedroom Dimensions13 x 11
Other Rooms
- Kitchen Dimensions17 x 10
- Living Room Dimensions18 x 16
Heating And Cooling
- HeatingCentral, Electric
- Air ConditioningCeiling Fan, Central, Electric
Interior Features
- AppliancesDishwasher, Dryer, Microwave, Range - Electric, Refrigerator, Washer, Washer/Dryer Hookup, Water Heater - Elec
- FeaturesEntry Lvl Lvng Area, Stack Bedrooms
Building
Building Information
- Year Built1978
- # Of Stories1
- ConstructionCBS
- RoofComp Shingle
Energy Efficiency
- Building FacesNorthwest
Property Features
- Exterior FeaturesCovered Patio, Fence, Open Patio
Garage And Parking
- Garage2+ Spaces, Driveway, Garage - Attached
Community
Home Owners Association
- HOA Membership (Monthly)Mandatory
- HOA Fees$42
- HOA Fees FrequencyMonthly
Amenities
- Area AmenitiesNone
Schools
- ElementaryCoral Sunset Elementary School
- MiddleLoggers' Run Community Middle School
- HighWest Boca Raton High School
Info
- OfficeRealty Home Advisors Inc

All listings featuring the BMLS logo are provided by BeachesMLS, Inc. This information is not verified for authenticity or accuracy and is not guaranteed. Copyright ©2024 BeachesMLS, Inc.
Listing information last updated on May 19th, 2024 at 7:16pm EDT.












































