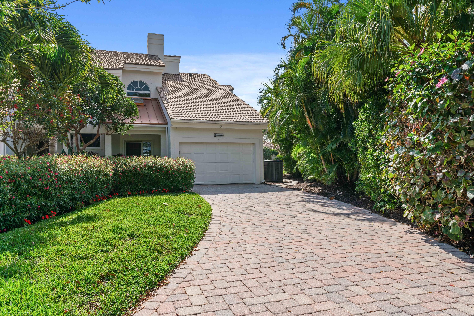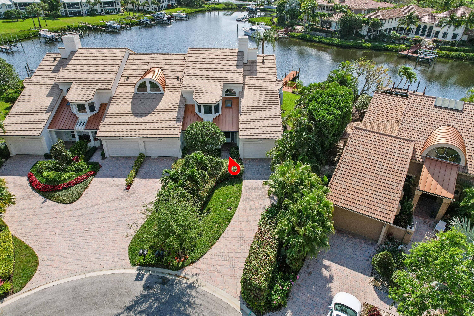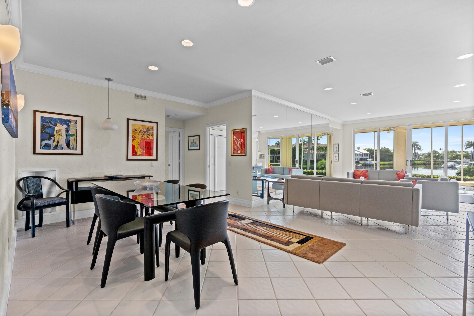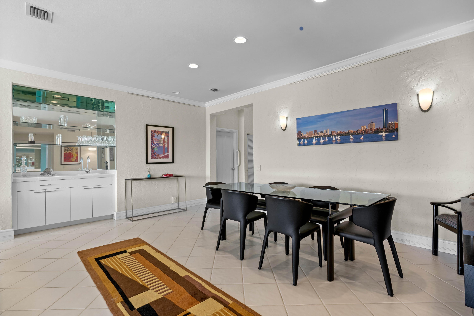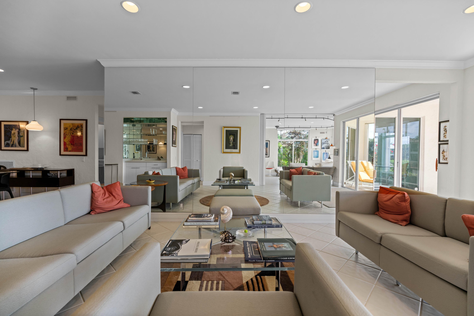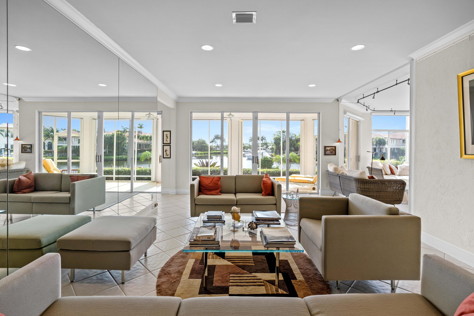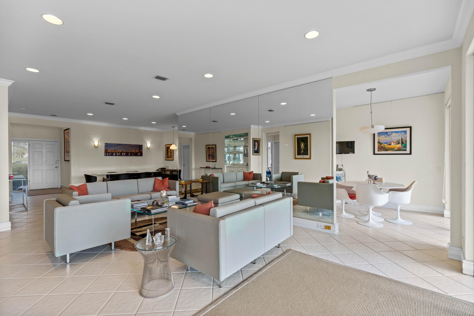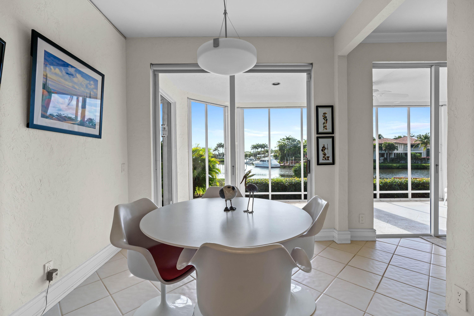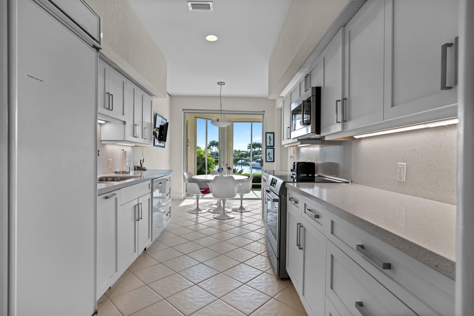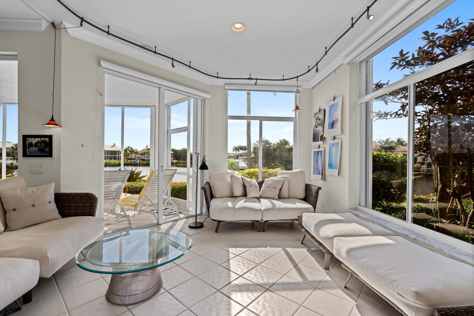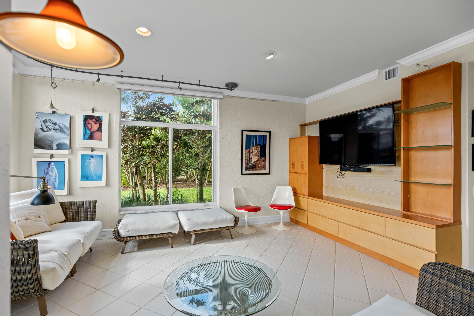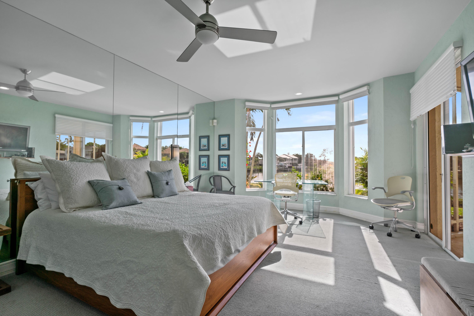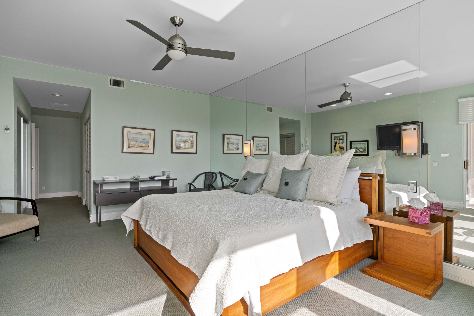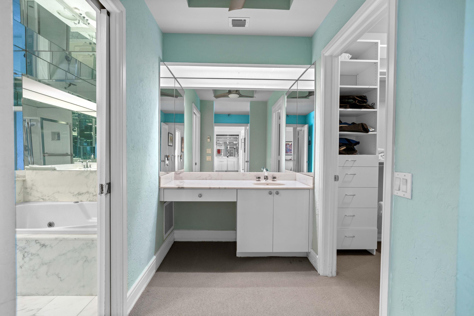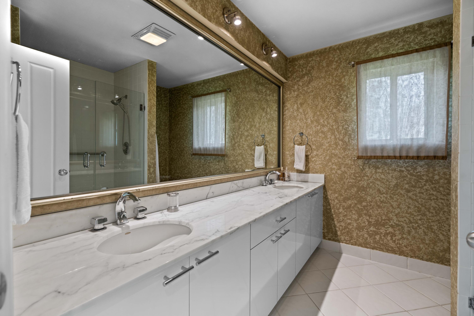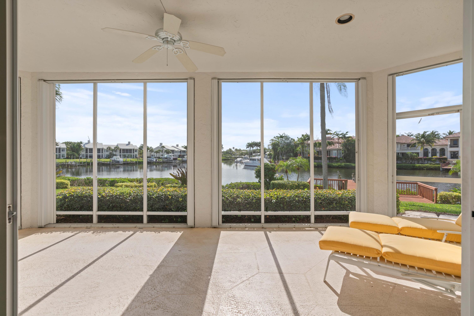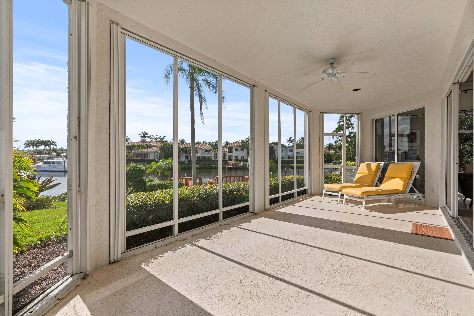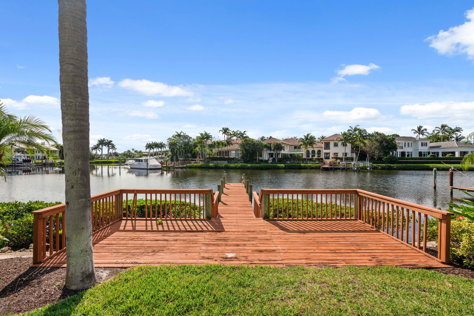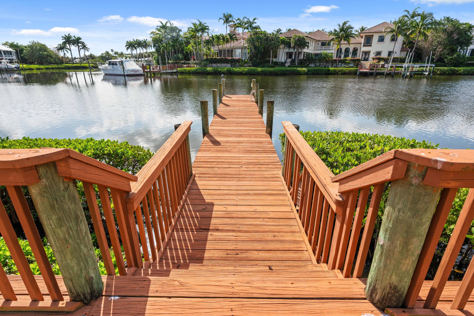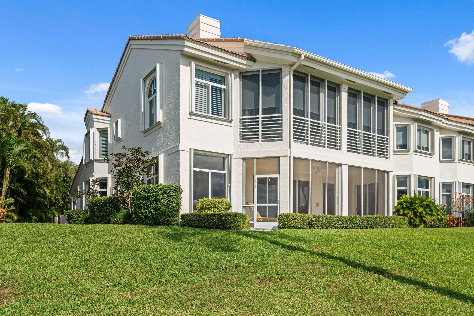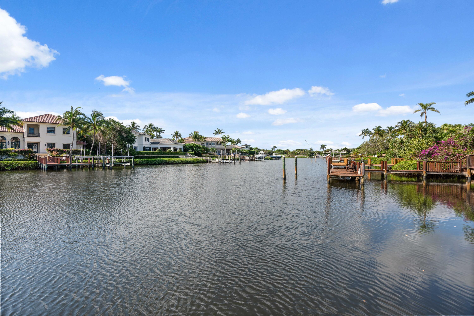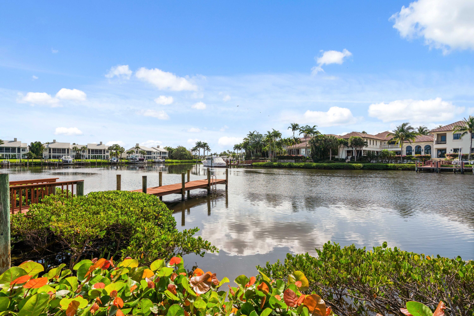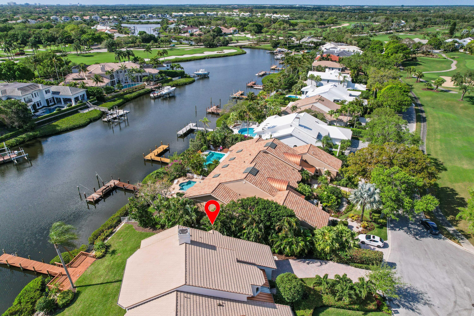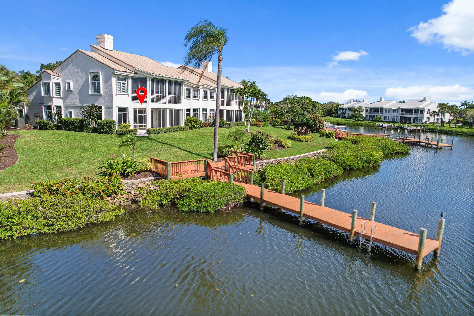121 Nautical Way #1, Jupiter, FL 33477
- $2,199,000MLS® # RX-10982641
- 2 Bedrooms
- 2 Bathrooms
- 2,160 SQ. Feet
- 1991 Year Built
Revel in breathtaking water vistas from each room of this charming first-floor Harbor Home boasting 2 bedrooms, 2 baths, plus a den. Nestled in a tranquil cul-de-sac on a coveted street, this residence sits amongst former model homes and is merely a 3-minute stroll to the east Clubhouse. Admire the picturesque 18th hole fairway views at the front, while enjoying expansive waterfront panoramas at the back. With its southeast exposure, this home is bathed in sunlight, complementing its pristine white kitchen and floors. A dock accommodating up to a 34' boat awaits. Opt for a Sports Membership or elevate to a golf membership for access to all the premier amenities of Admirals Cove including two spectacular clubhouses, 45 holes of golf, 5 restaurants, 58 slip marina with floating docks, YachtClub, 9 har tru tennis courts, 12 pickleball courts, state of the art fitness and wellness center with Technogym machines, 21,000 sq ft spa & salon, 30 room Waterside Private Boutique Hotel for members and their guests, brand new Golf Learning Center, Covesters kids club, dog park and Platinum service.
Fri 17 May
Sat 18 May
Sun 19 May
Mon 20 May
Tue 21 May
Wed 22 May
Thu 23 May
Fri 24 May
Sat 25 May
Sun 26 May
Mon 27 May
Tue 28 May
Wed 29 May
Thu 30 May
Fri 31 May
Property
Location
- NeighborhoodAdmirals Cove
- Address121 Nautical Way #1
- CityJupiter
- StateFL
Size And Restrictions
- Acres0.00
- RestrictionsBuyer Approval, Interview Required
Taxes
- Tax Amount$13,761
- Tax Year2023
Improvements
- Property SubtypeCondo/Coop
- FenceNo
- SprinklerYes
Features
- ViewCanal
Utilities
- UtilitiesCable, 3-Phase Electric, Gas Natural, Public Water, Underground
Market
- Date ListedApril 29th, 2024
- Days On Market18
- Estimated Payment
Interior
Bedrooms And Bathrooms
- Bedrooms2
- Bathrooms2.00
- Master Bedroom On MainNo
- Master Bedroom DescriptionDual Sinks, Separate Shower, Separate Tub
- Master Bedroom Dimensions20 x 14
- 2nd Bedroom Dimensions15 x 12
Other Rooms
- Den Dimensions15 x 12
- Dining Room Dimensions18 x 12
- Kitchen Dimensions11 x 9
- Living Room Dimensions20 x 15
Heating And Cooling
- HeatingCentral
- Air ConditioningCentral
Interior Features
- AppliancesAuto Garage Open, Dishwasher, Disposal, Dryer, Microwave, Range - Electric, Refrigerator, Smoke Detector, Washer
- FeaturesEntry Lvl Lvng Area, Sky Light(s), Split Bedroom, Walk-in Closet, Wet Bar
Building
Building Information
- Year Built1991
- # Of Stories2
- ConstructionCBS
- RoofConcrete Tile
Energy Efficiency
- Building FacesNorthwest
Property Features
- Exterior FeaturesAuto Sprinkler, Screen Porch, Shutters
Garage And Parking
- GarageDriveway, Garage - Attached, Golf Cart
Community
Home Owners Association
- HOA Membership (Monthly)Mandatory
- HOA Fees$1,893
- HOA Fees FrequencyMonthly
- HOA Fees IncludeCable, Common Areas, Insurance-Bldg, Lawn Care, Pest Control, Security, Trash Removal
Amenities
- Gated CommunityYes
- Area AmenitiesBasketball, Boating, Cafe/Restaurant, Clubhouse, Exercise Room, Game Room, Golf Course, Internet Included, Library, Manager on Site, Pickleball, Pool, Putting Green, Sauna, Spa-Hot Tub, Tennis, Lobby
Schools
- ElementaryLighthouse Elementary School
- MiddleJupiter Middle School
- HighJupiter High School
Info
- OfficeAdmirals Cove Realty Co Inc

All listings featuring the BMLS logo are provided by BeachesMLS, Inc. This information is not verified for authenticity or accuracy and is not guaranteed. Copyright ©2024 BeachesMLS, Inc.
Listing information last updated on May 17th, 2024 at 10:47am EDT.


