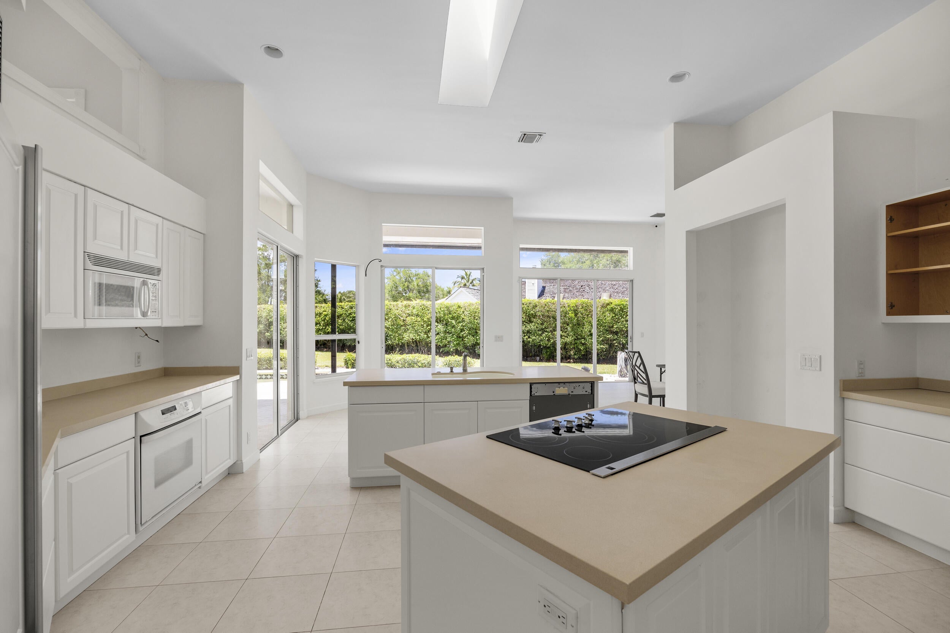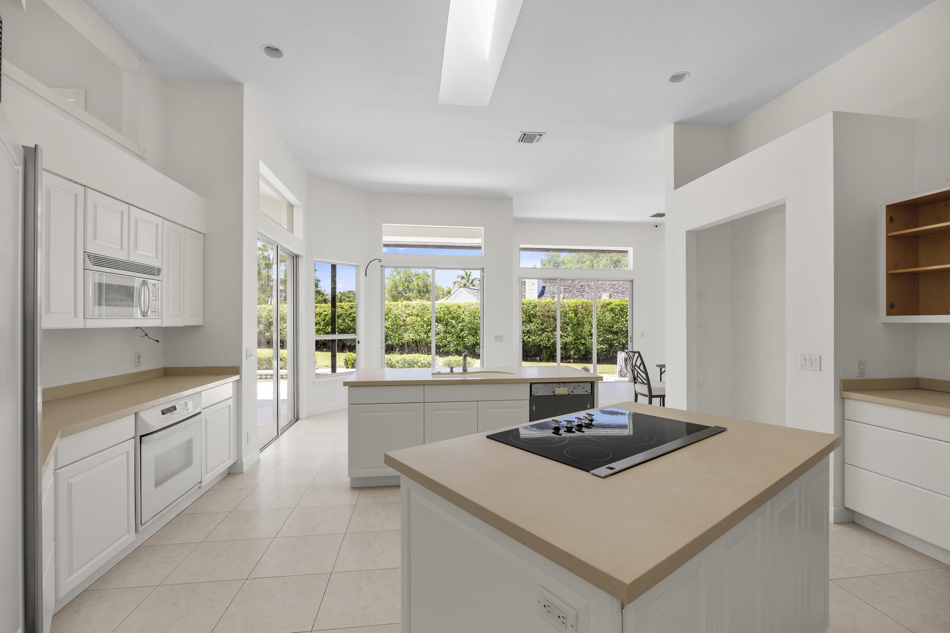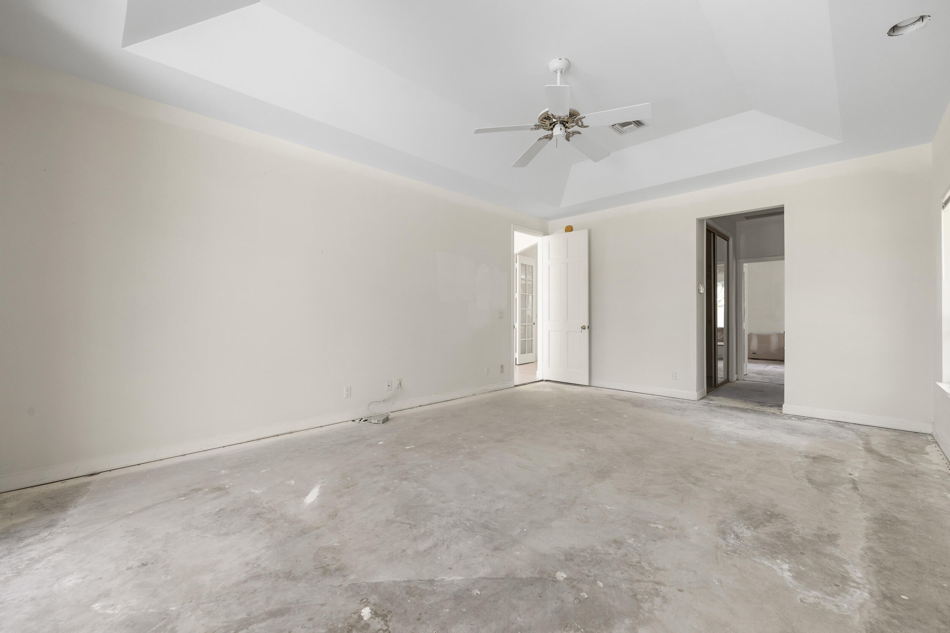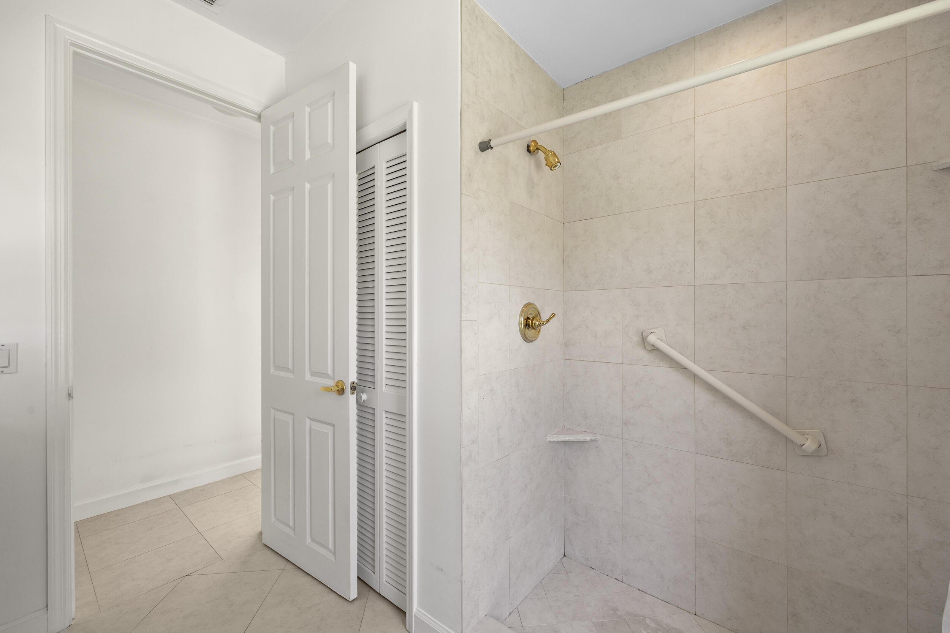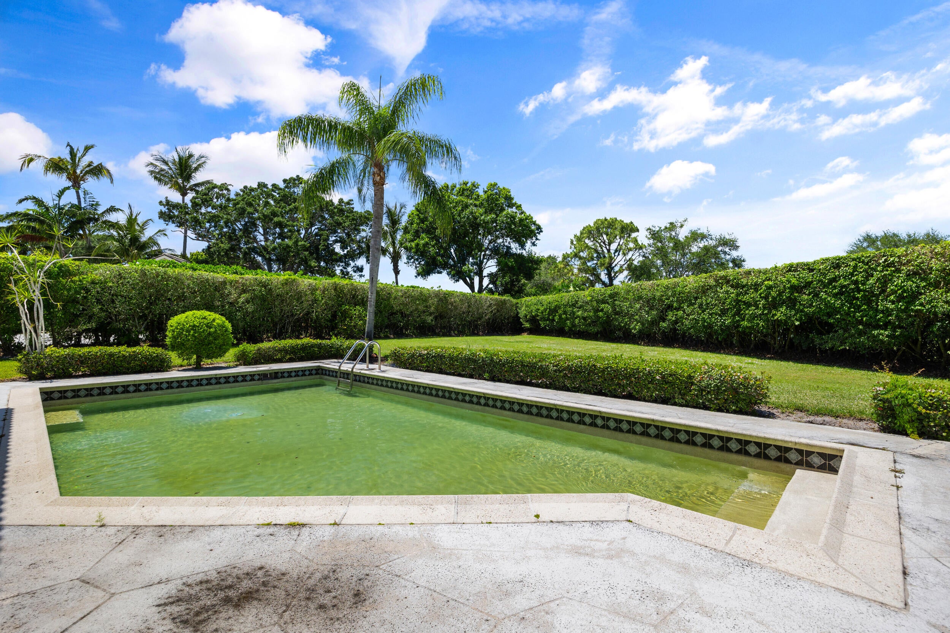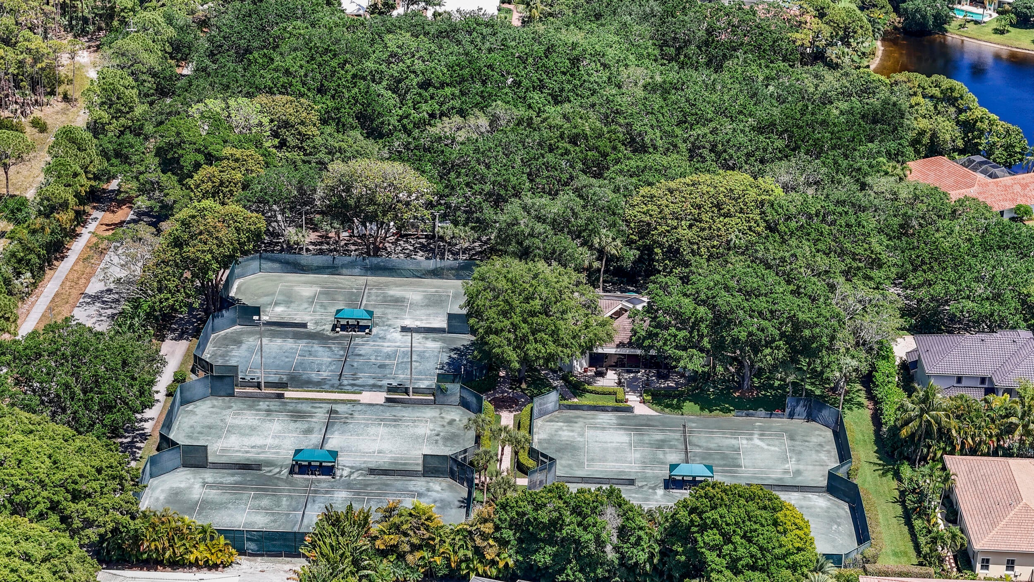113 Se Turtle Creek Dr, Jupiter, FL - $875,000
Welcome To Your New 3 Bedroom, 2 Bath Home Nestled In The Serene Turtle Creek Community. This Inviting Property Boasts An Open Floor Plan With High Ceilings, Creating A Spacious And Airy Ambiance That's Perfect For Both Relaxation And Entertaining...
Water Pointe Realty Group
















