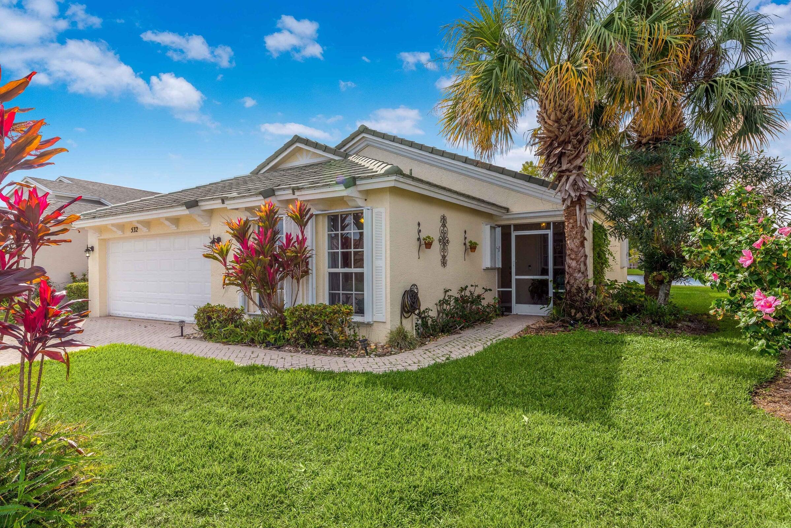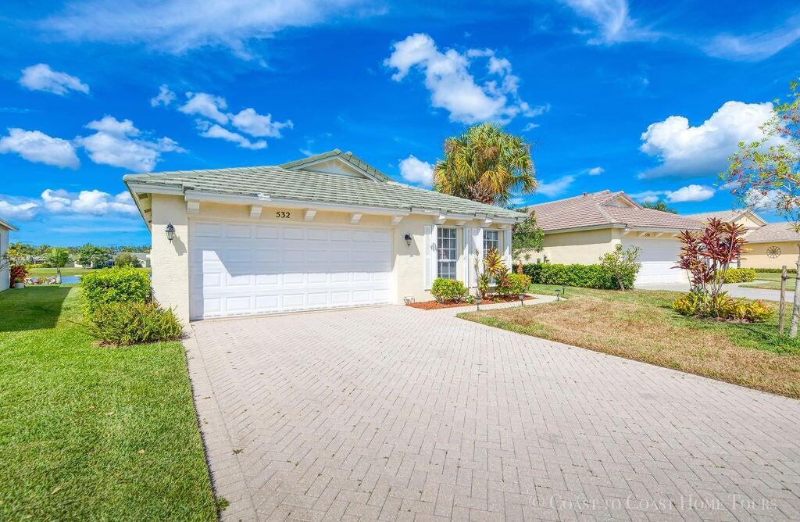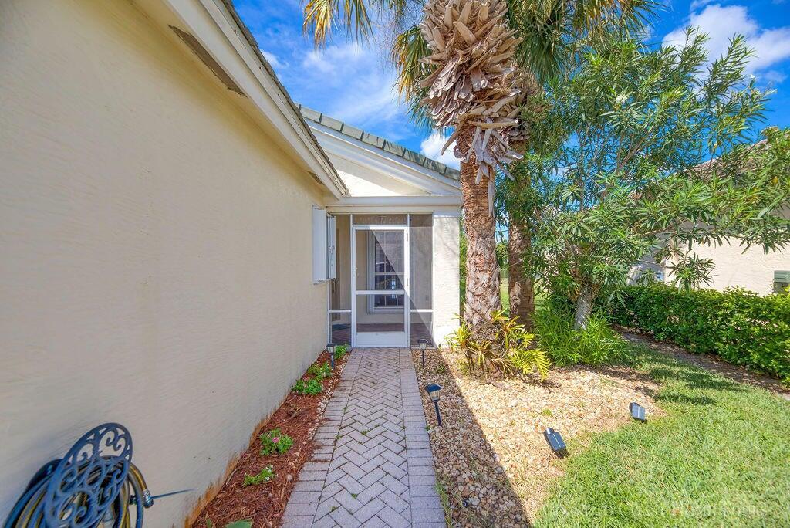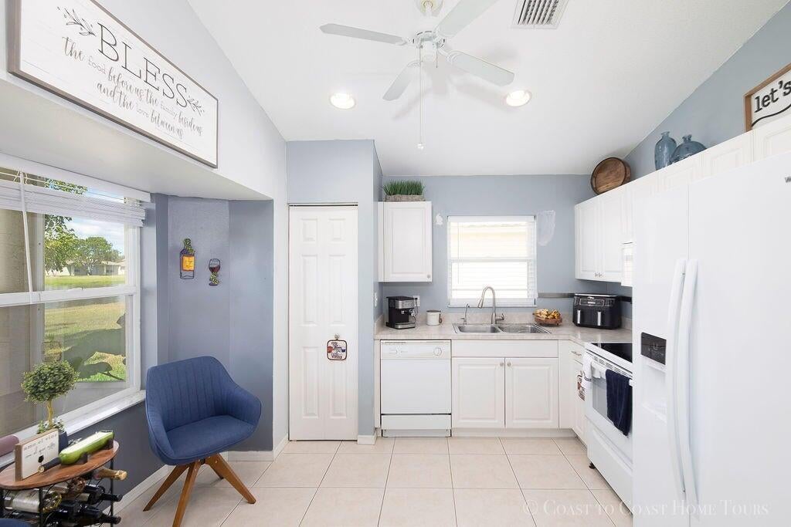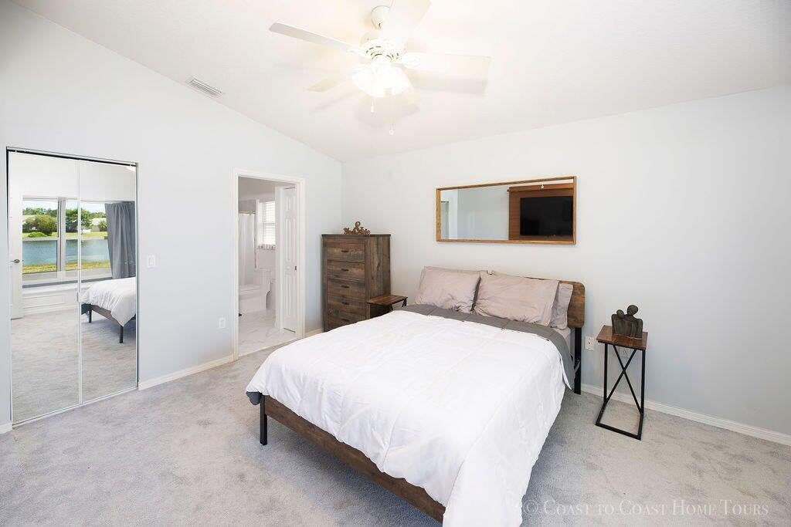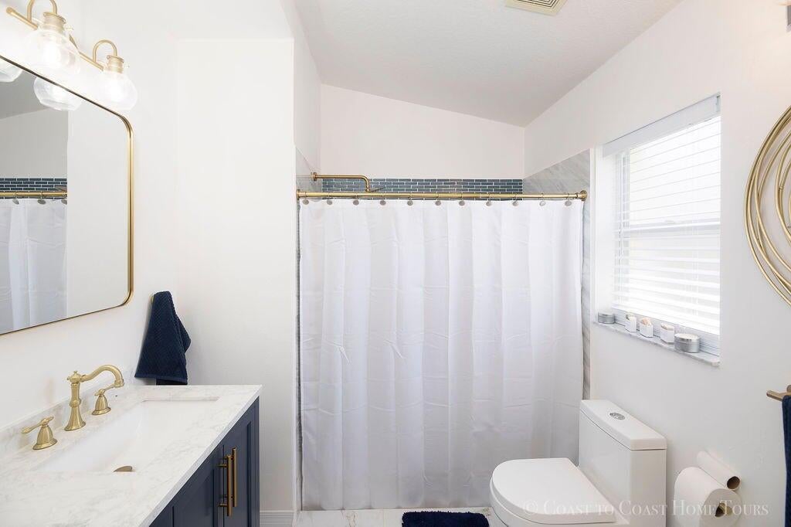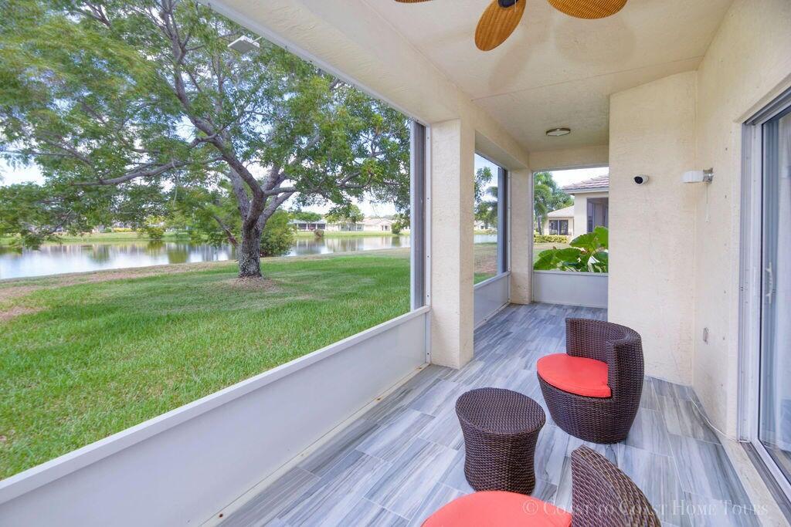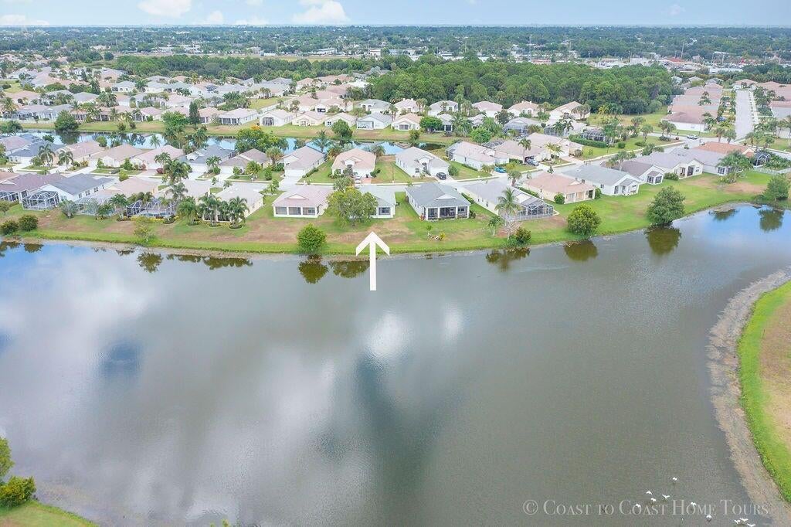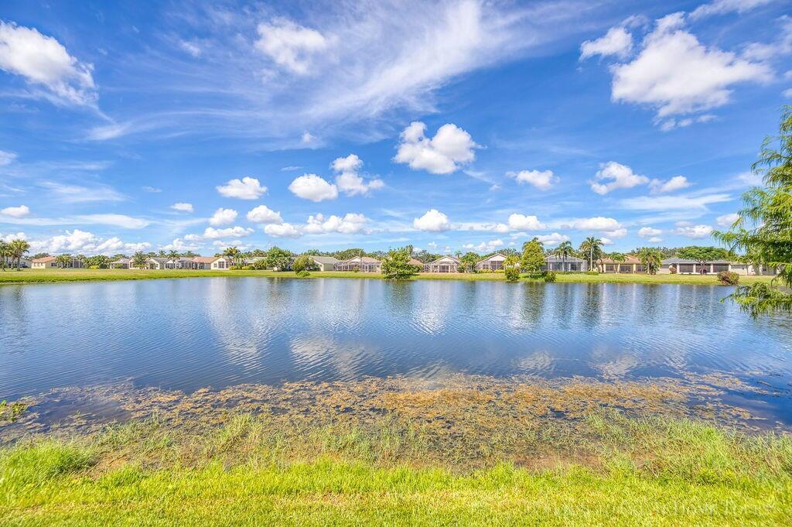9008 Champions Way, Port Saint Lucie, FL - $450,000
This Sought-after Mid-ocean Model Home Features A Spacious 3bed/2bath Retreat With Stunning Lake Views. The Bright Kitchen Features White Cabinetry, Granite Countertops, Subway Tile Backsplash, & Lg Ss Appliances. Relax In The Upgraded Master Bath...
Illustrated Properties LLC (Co

