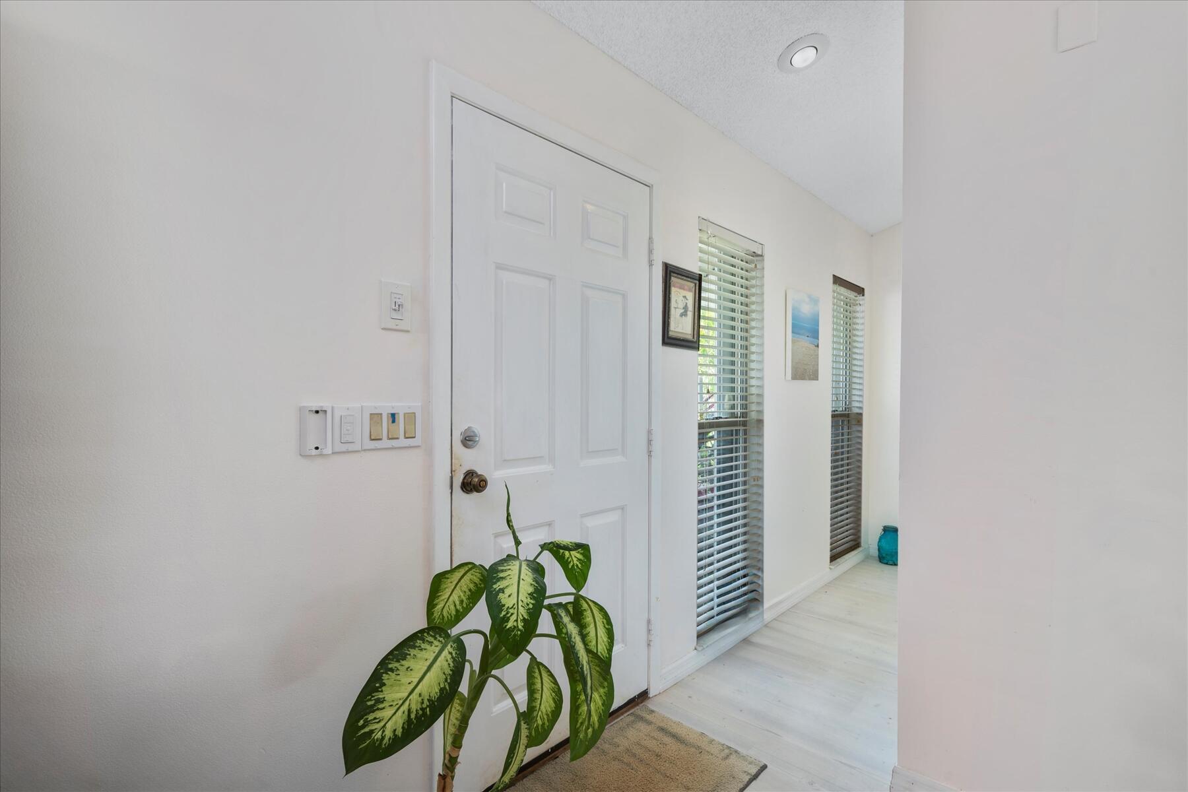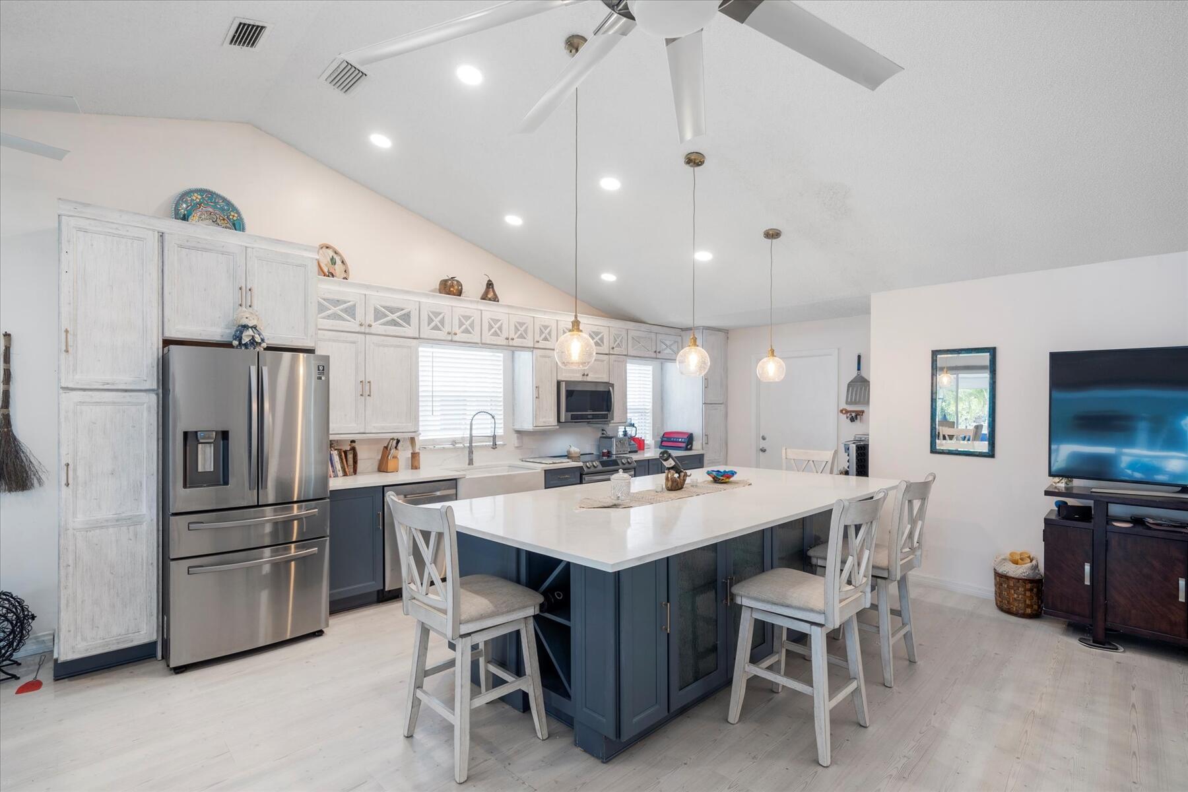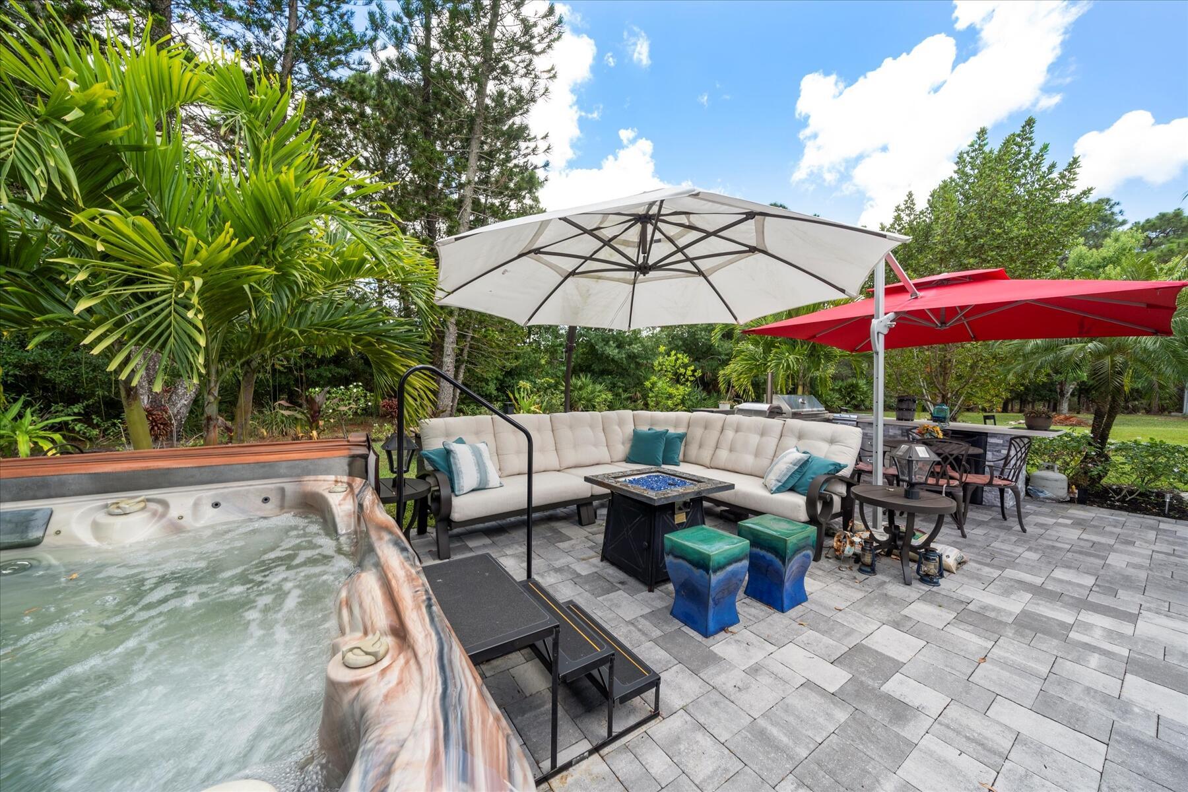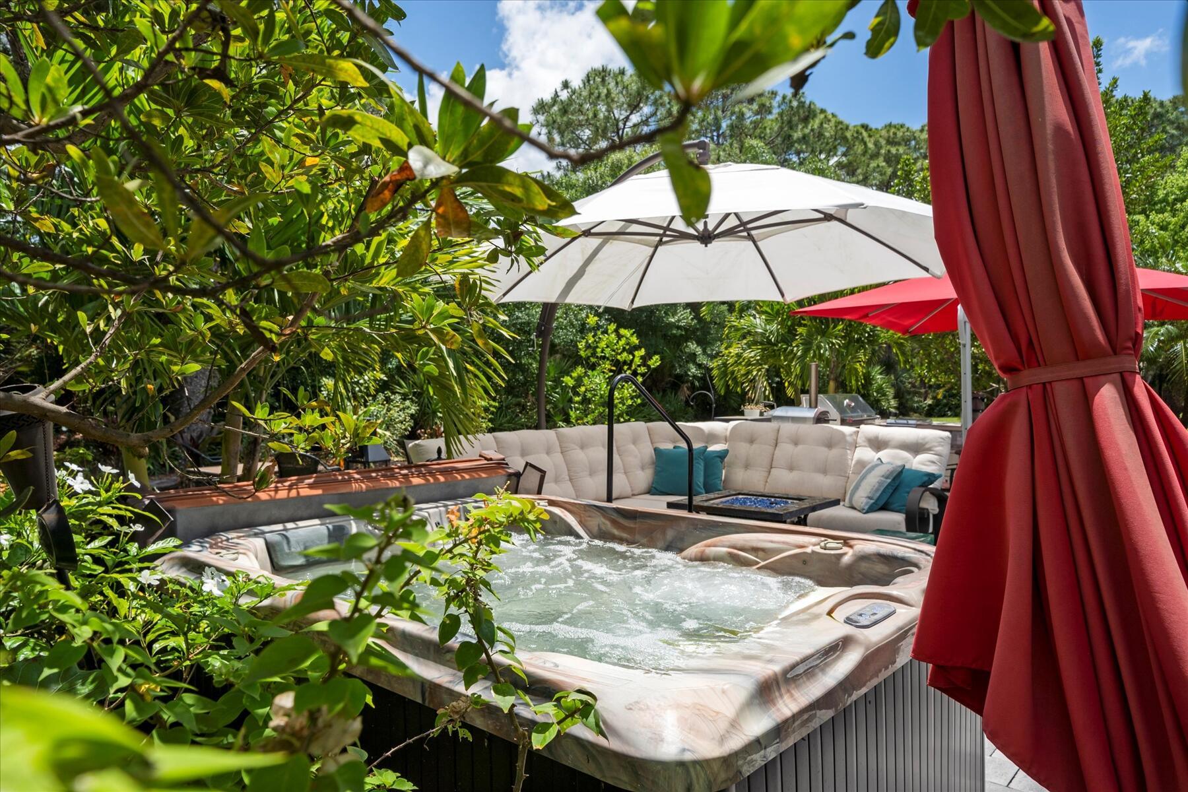5327 Se Graham Dr, Stuart, FL - $550,000
Gorgeous 3-bed, 2-bath Single-story Home With A 2-car Garage In The Highly Desirable Martin Crossing Community! This Home Features All-tile Flooring, Stainless Steel Appliances, Granite Countertops, And Custom Cabinets. The Home Has Many Updates I...
RE/MAX of Stuart

































