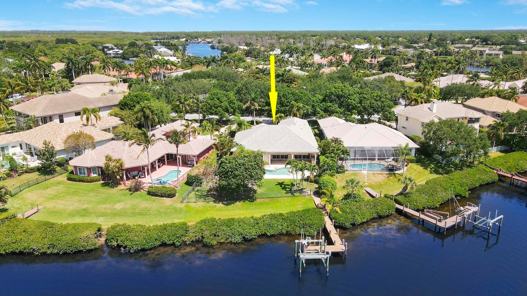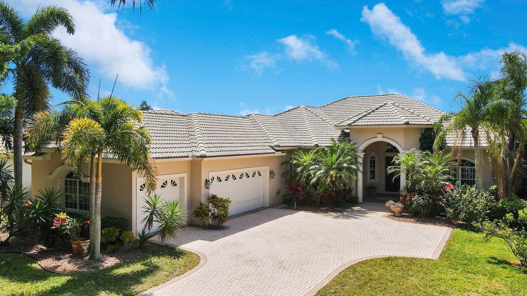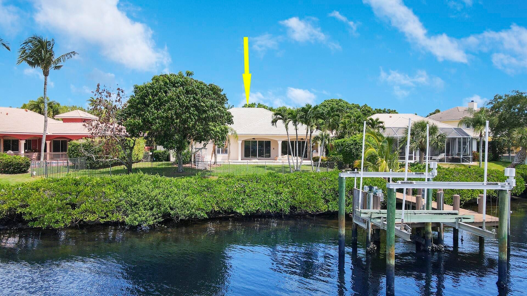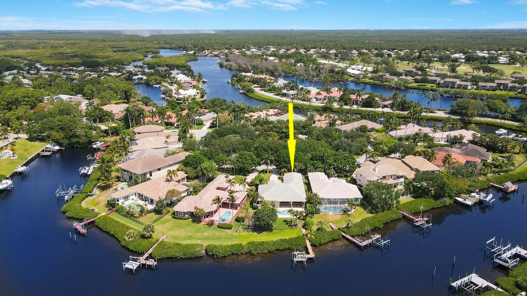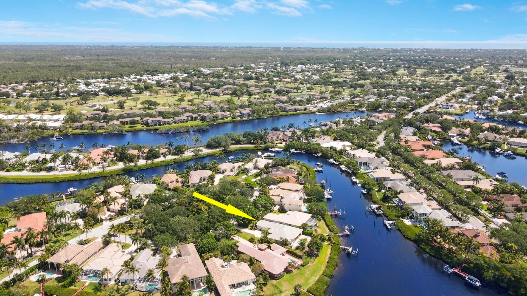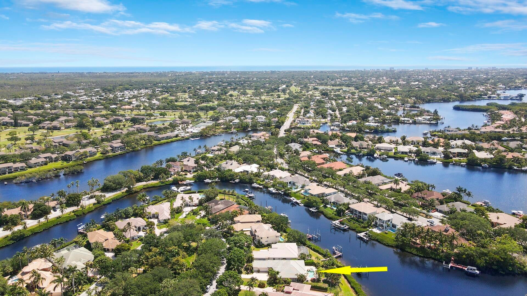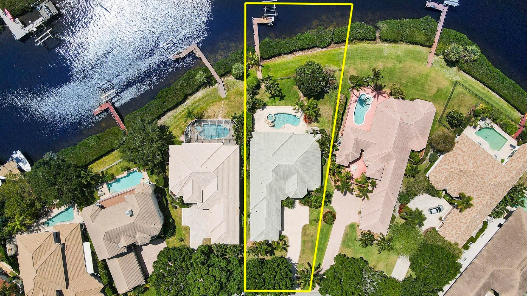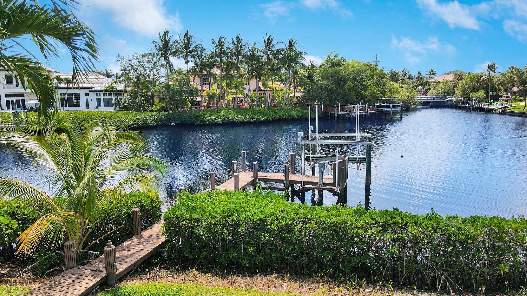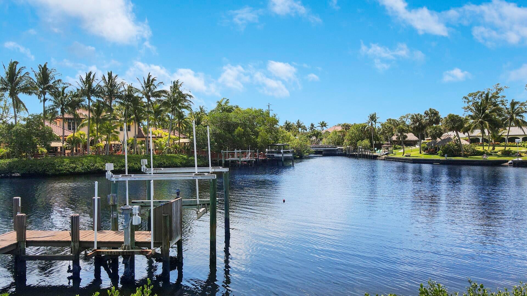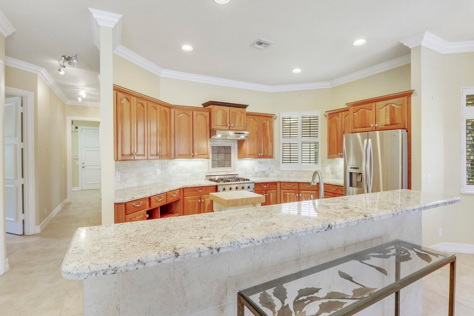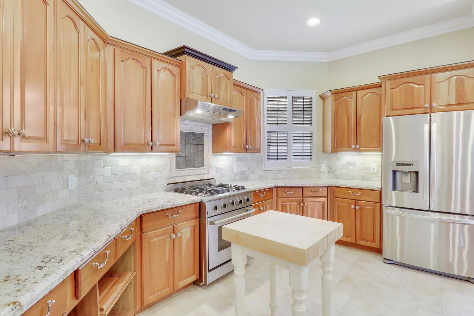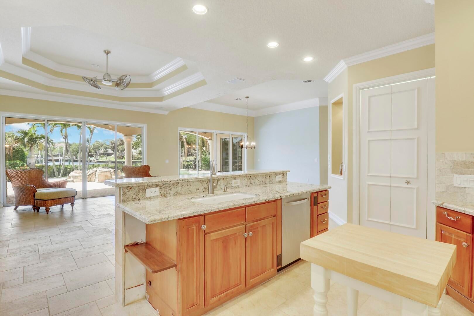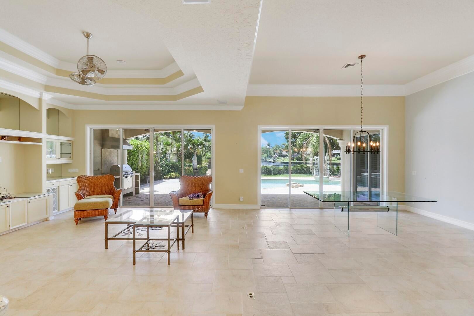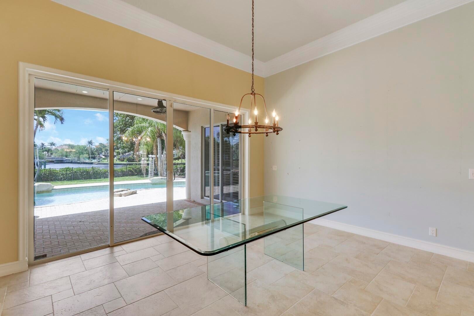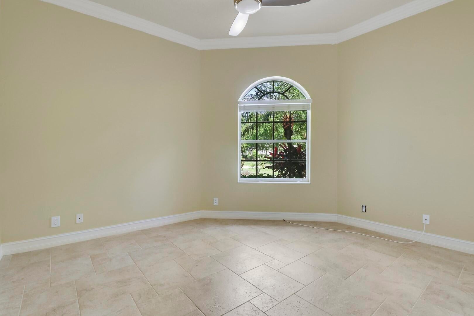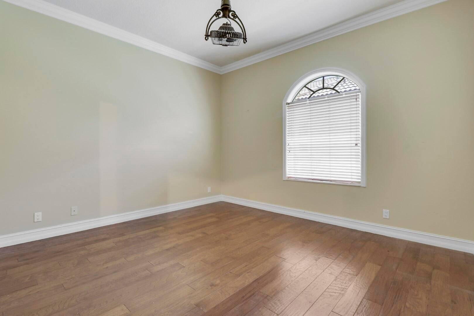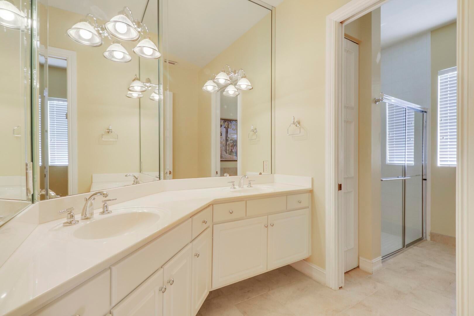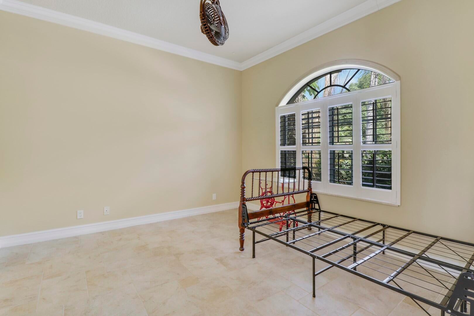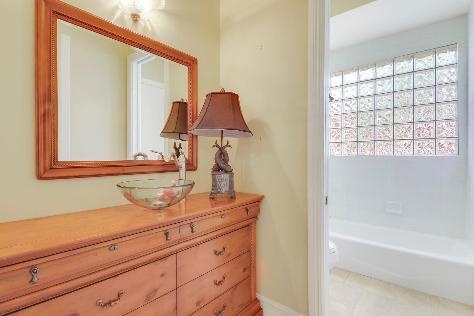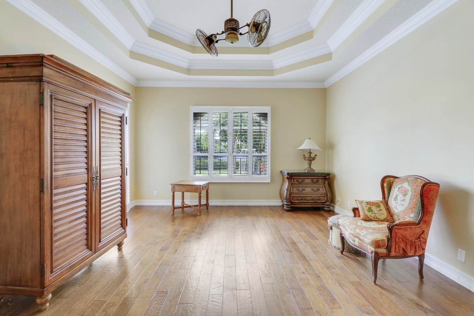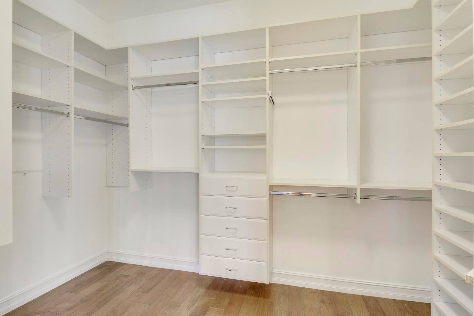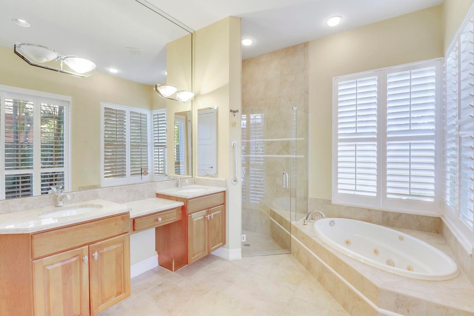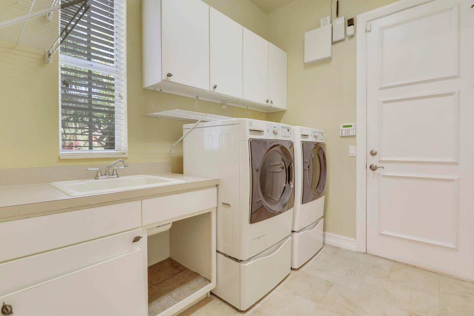8841 Se Compass Island Way, Jupiter, FL 33458
- $2,850,000MLS® # RX-10982037
- 4 Bedrooms
- 3 Bathrooms
- 2,926 SQ. Feet
- 1997 Year Built
Enjoy the epitome of waterfront living in this spacious Loxahatchee riverfront home. Bring your designer and decorate this hidden gem to your personal tastes. Located in the Islands of Jupiter, this property features wide river views and a private dock with an electric lift. Additional features include an outdoor pool with a spa, a covered patio with a summer kitchen, an open floor plan, and spectacular views from both the living area and the master bedroom, as well as a three-car garage. The home offers a large master suite with water views and two walk-in closets outfitted custom shelving. The property's deep water dock can accommodate multiple boats and includes a separate electric lift for personal watercraft - reach the Jupiter Inlet in just 15 minutes!
Wed 08 May
Thu 09 May
Fri 10 May
Sat 11 May
Sun 12 May
Mon 13 May
Tue 14 May
Wed 15 May
Thu 16 May
Fri 17 May
Sat 18 May
Sun 19 May
Mon 20 May
Tue 21 May
Wed 22 May
Property
Location
- NeighborhoodJUPITER RIVER ESTATES
- Address8841 Se Compass Island Way
- CityJupiter
- StateFL
Size And Restrictions
- Acres0.41
- Lot Description1/4 to 1/2 Acre
- RestrictionsNone
Taxes
- Tax Amount$19,145
- Tax Year2023
Improvements
- Property SubtypeSingle Family Detached
- FenceYes
- SprinklerNo
Features
- ViewIntracoastal, River
Utilities
- UtilitiesCable, 3-Phase Electric, Public Sewer, Public Water
Market
- Date ListedApril 26th, 2024
- Days On Market12
- Estimated Payment
Interior
Bedrooms And Bathrooms
- Bedrooms4
- Bathrooms3.00
- Master Bedroom On MainYes
- Master Bedroom DescriptionDual Sinks, Mstr Bdrm - Ground, Separate Shower, Separate Tub
- Master Bedroom Dimensions24.1 x 15.
- 2nd Bedroom Dimensions13.2 x 11.
- 3rd Bedroom Dimensions13.1 x 11.
- 4th Bedroom Dimensions12.4 x 12.
Other Rooms
- Dining Room Dimensions14.5 x 11.
- Family Room Dimensions20.1 x 17.
- Kitchen Dimensions16.5 x 12
- Living Room Dimensions20.1 x 17.
Heating And Cooling
- HeatingCentral, Electric
- Air ConditioningCentral, Electric
Interior Features
- AppliancesCooktop, Dishwasher, Disposal, Microwave, Range - Electric, Refrigerator, Storm Shutters, Washer, Water Heater - Elec, Water Softener-Owned
- FeaturesBuilt-in Shelves, Foyer, Cook Island, Laundry Tub, Pantry, Roman Tub, Split Bedroom, Volume Ceiling, Walk-in Closet
Building
Building Information
- Year Built1997
- # Of Stories1
- ConstructionCBS
- RoofBarrel
Energy Efficiency
- Building FacesNorth
Property Features
- Exterior FeaturesBuilt-in Grill, Covered Patio, Fence, Shed
Garage And Parking
- GarageDrive - Decorative, Garage - Attached
Community
Home Owners Association
- HOA Membership (Monthly)Mandatory
- HOA Fees$242
- HOA Fees FrequencyMonthly
Amenities
- Gated CommunityYes
- Area AmenitiesNone
Schools
- ElementaryHobe Sound Elementary School
- HighSouth Fork High School
Info
- OfficeQuantum Realty Advisors

All listings featuring the BMLS logo are provided by BeachesMLS, Inc. This information is not verified for authenticity or accuracy and is not guaranteed. Copyright ©2024 BeachesMLS, Inc.
Listing information last updated on May 8th, 2024 at 9:30am EDT.

