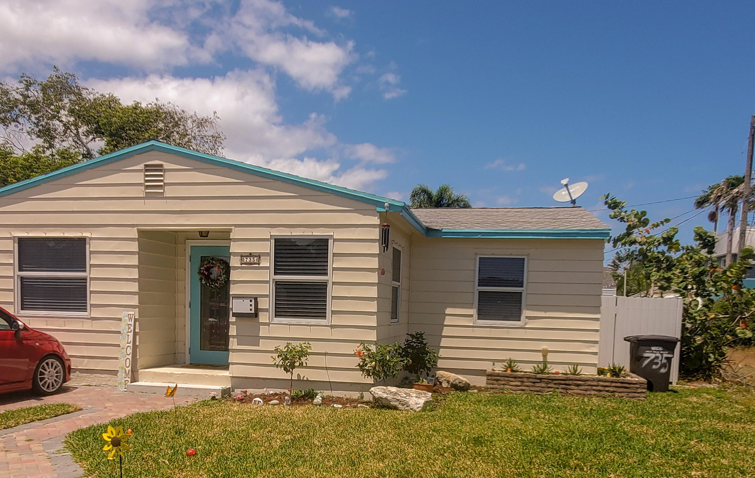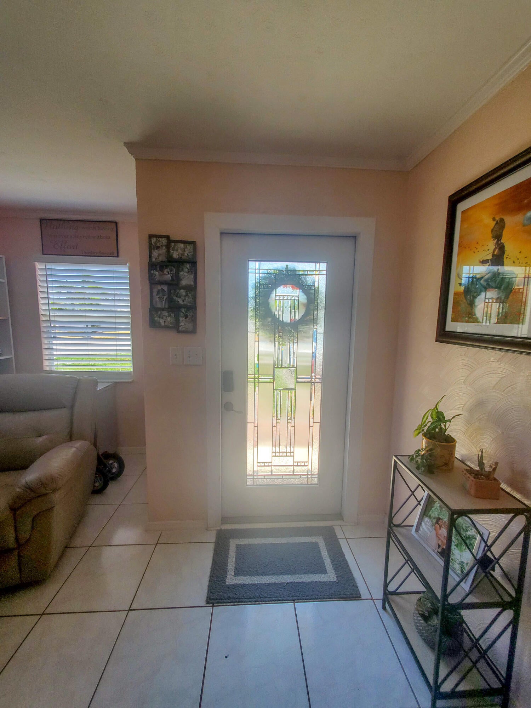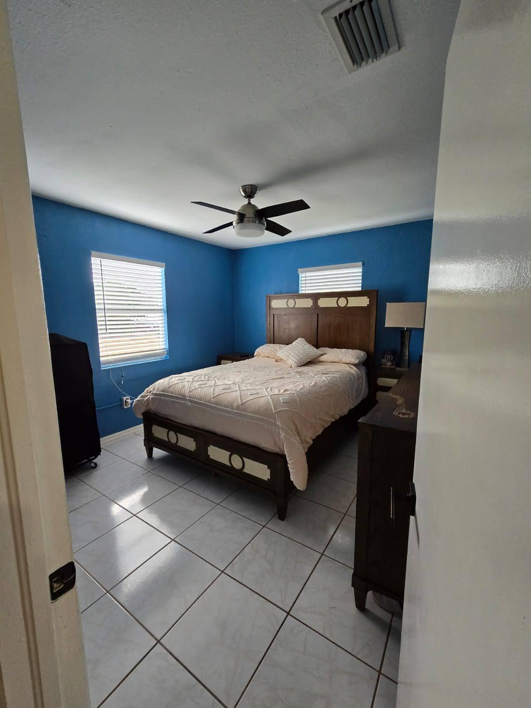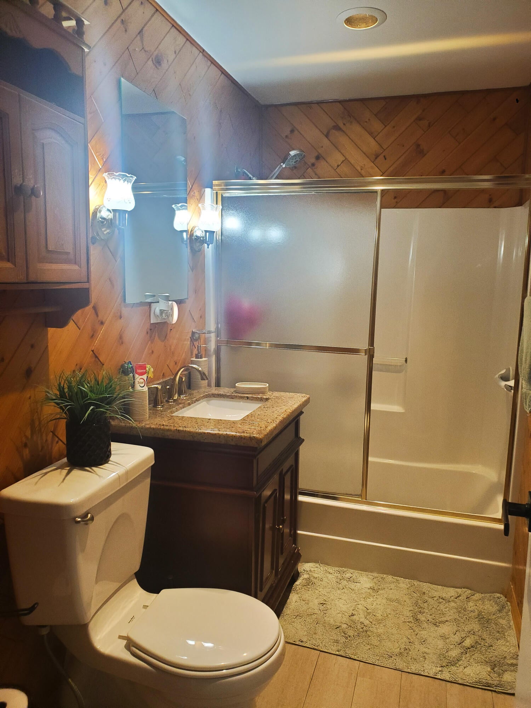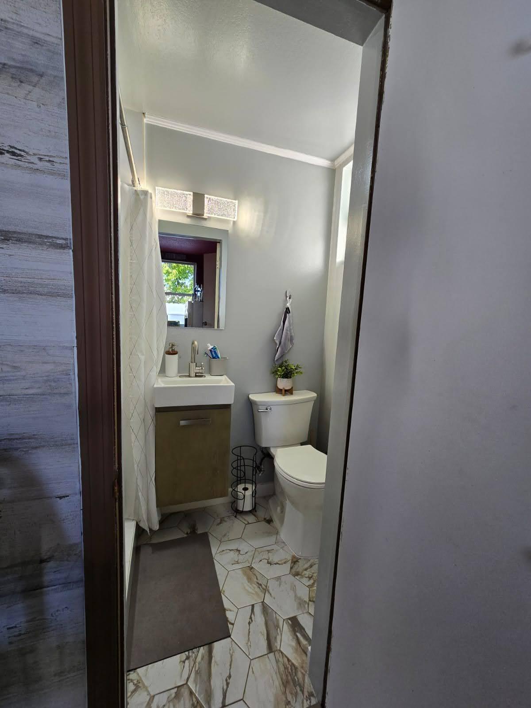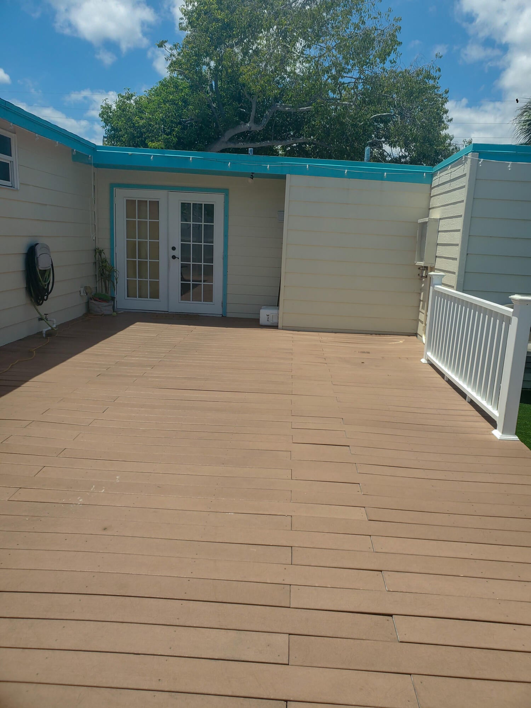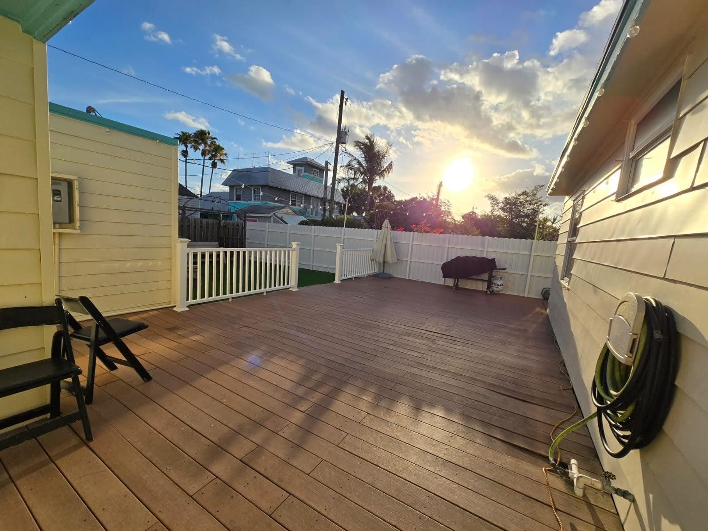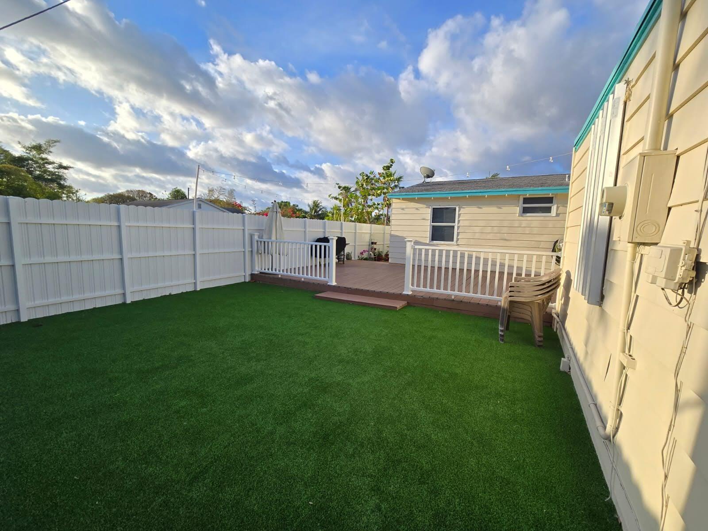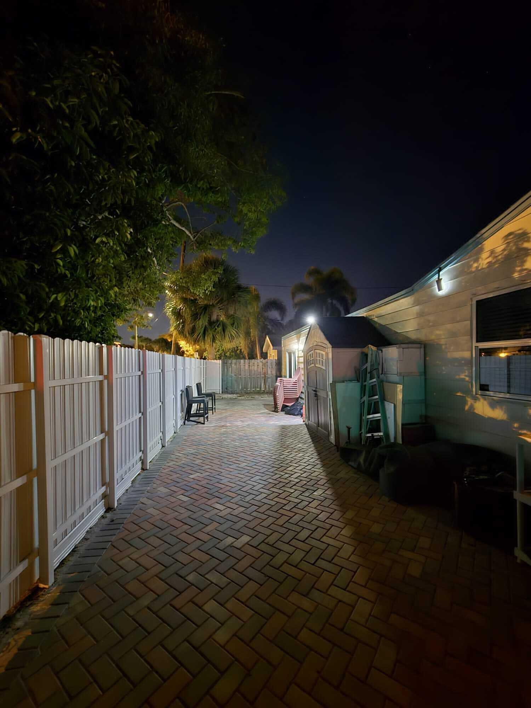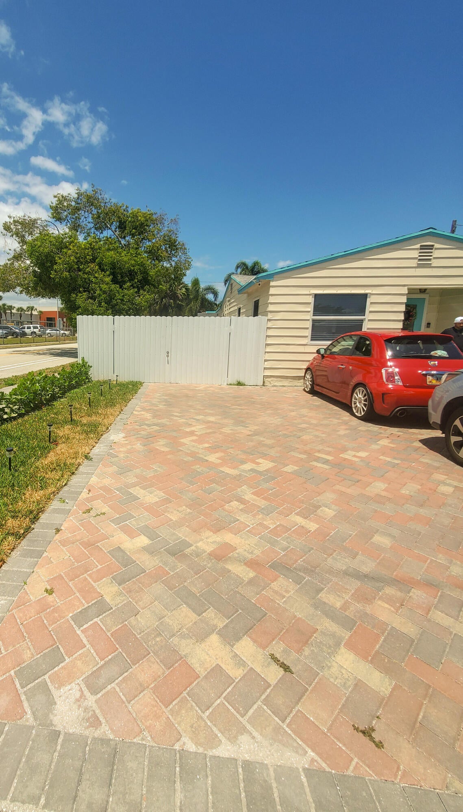735 Palmetto St, West Palm Beach, FL 33405
- $474,900MLS® # RX-10981934
- 3 Bedrooms
- 2 Bathrooms
- 1,452 SQ. Feet
- 1949 Year Built
Welcome to this 3bed, 2bath home, Boasting spacious living areas, including a large family room, and an extra large 25 ft deck for outdoor gatherings,let your creativity flow. You AND your pets will love the fully fenced yard, while the extra 40 ft fenced patio provides secure parking for your boat,camper,golf cart or any other grown up toys. Recently renovated ,with upgraded Quartz counters, custom cabinetry, and top of the line stainless steel appliances, this kitchen is sure to impress.While perfect for creating lasting family memories, you could also create a lucrative investment opportunity with potential for immediate rental income or an Air B&B! , You will not want to miss out on this one. Located near shopping areas,cityplace,beaches,restaurants,parks,schools,Dreher Park zoo,this an ideal place to call your new home. Whether you're looking for your new family home, a starter home or a smart investment, this property is the one. Don't miss out on the chance to make it yours! Schedule your private showing today. Sellers are relocating out of state and are motivated for a fast sale.
Sun 19 May
Mon 20 May
Tue 21 May
Wed 22 May
Thu 23 May
Fri 24 May
Sat 25 May
Sun 26 May
Mon 27 May
Tue 28 May
Wed 29 May
Thu 30 May
Fri 31 May
Sat 01 Jun
Sun 02 Jun
Property
Location
- NeighborhoodFERNWOOD
- Address735 Palmetto St
- CityWest Palm Beach
- StateFL
Size And Restrictions
- Acres0.13
- Lot Description< 1/4 Acre, Sidewalks, Corner Lot
- RestrictionsNone
Taxes
- Tax Amount$3,046
- Tax Year2023
Improvements
- Property SubtypeSingle Family Detached
- FenceYes
- SprinklerYes
Utilities
- UtilitiesCable, 3-Phase Electric, Public Sewer, Public Water
Market
- Date ListedApril 26th, 2024
- Days On Market23
- Estimated Payment
Interior
Bedrooms And Bathrooms
- Bedrooms3
- Bathrooms2.00
- Master Bedroom On MainYes
- Master Bedroom DescriptionMstr Bdrm - Ground
- Master Bedroom Dimensions19 x 12
Other Rooms
- Family Room Dimensions20 x 14
- Kitchen Dimensions12 x 8
- Living Room Dimensions19 x 14
Heating And Cooling
- HeatingCentral
- Air ConditioningCeiling Fan, Central, Wall-Win A/C
Interior Features
- AppliancesDishwasher, Disposal, Dryer, Microwave, Range - Electric, Refrigerator, Storm Shutters, Washer
- FeaturesFrench Door, Split Bedroom, Walk-in Closet, Pull Down Stairs
Building
Building Information
- Year Built1949
- # Of Stories1
- ConstructionFrame, Aluminum Siding
- RoofComp Shingle
Energy Efficiency
- Building FacesSouth
Property Features
- Exterior FeaturesAuto Sprinkler, Fence, Open Patio, Deck, Zoned Sprinkler
Garage And Parking
- Garage2+ Spaces, Driveway, Street
Community
Home Owners Association
- HOA Membership (Monthly)None
Amenities
- Area AmenitiesNone
Info
- OfficeRE/MAX Prestige Realty/RPB

All listings featuring the BMLS logo are provided by BeachesMLS, Inc. This information is not verified for authenticity or accuracy and is not guaranteed. Copyright ©2024 BeachesMLS, Inc.
Listing information last updated on May 19th, 2024 at 8:45am EDT.

