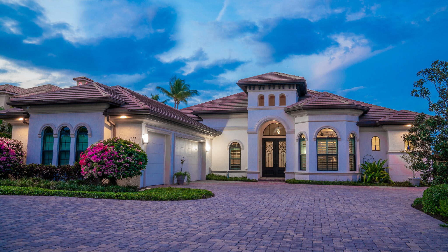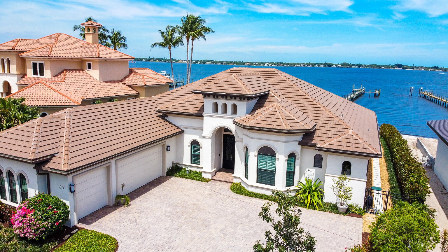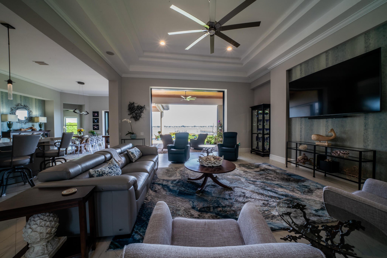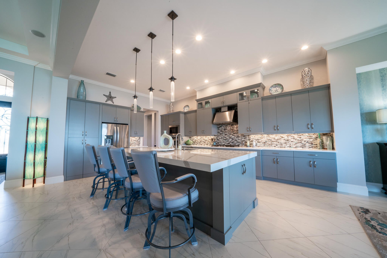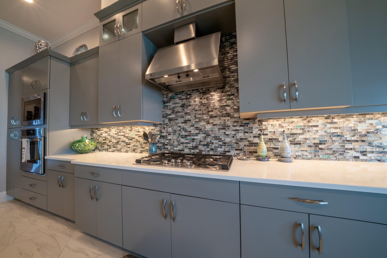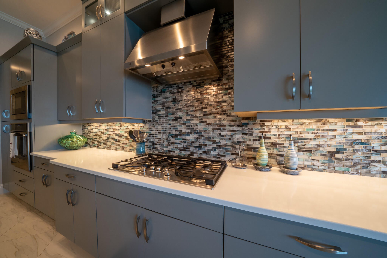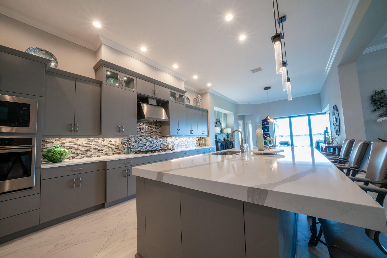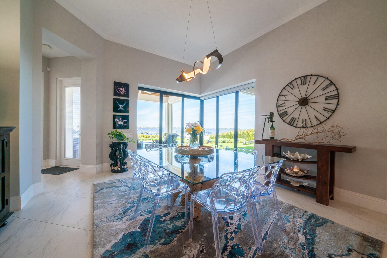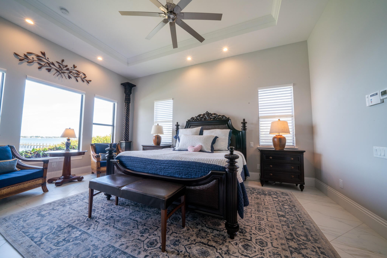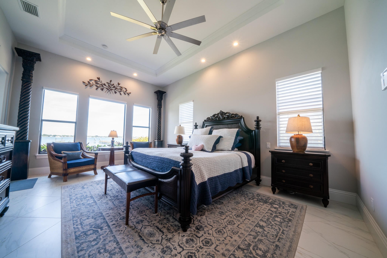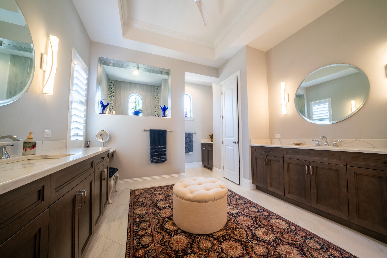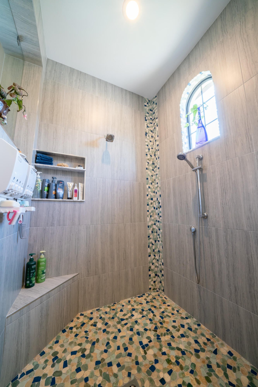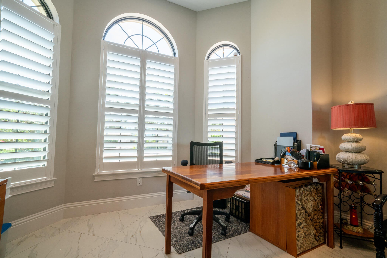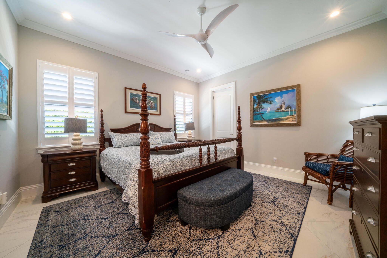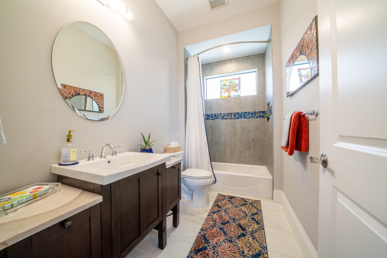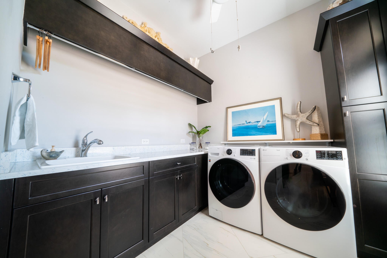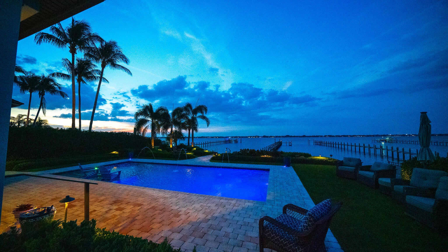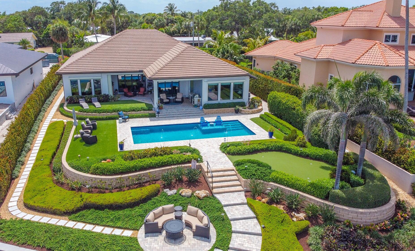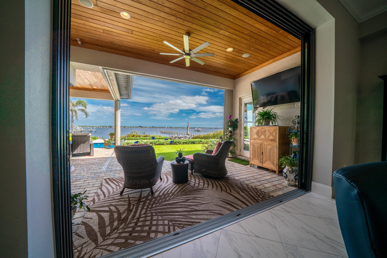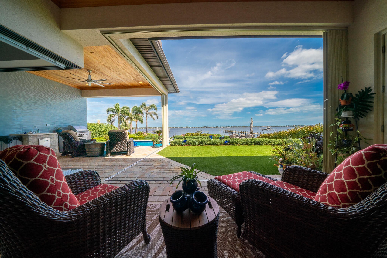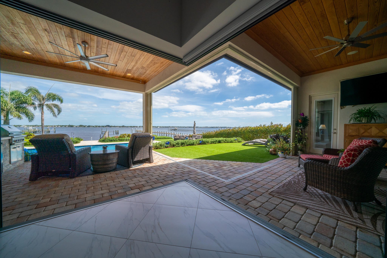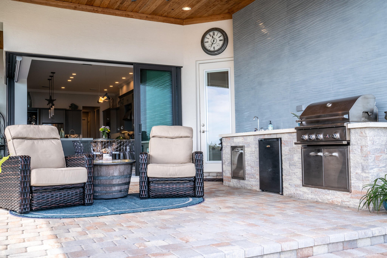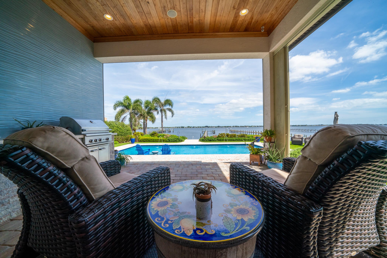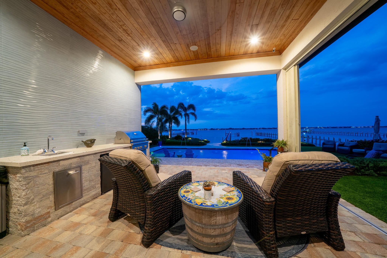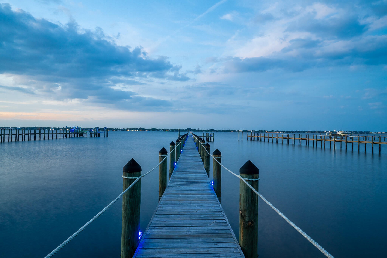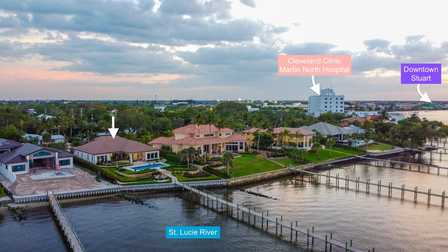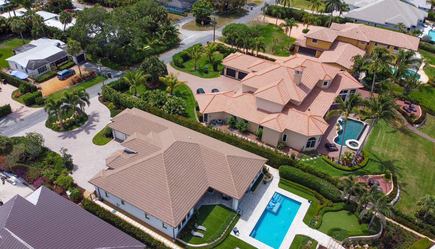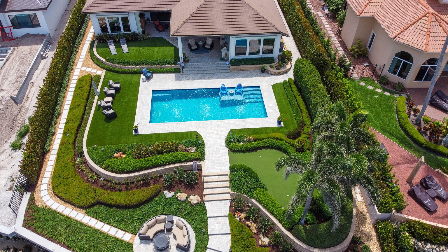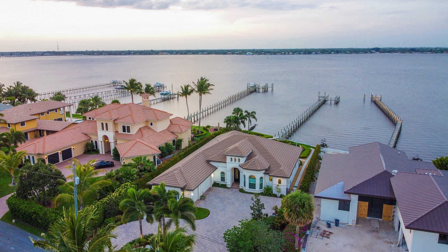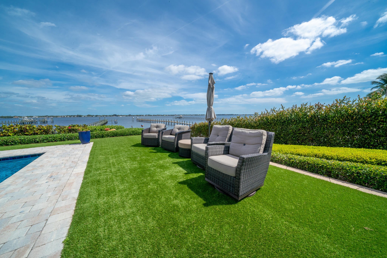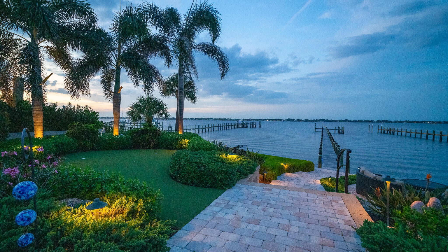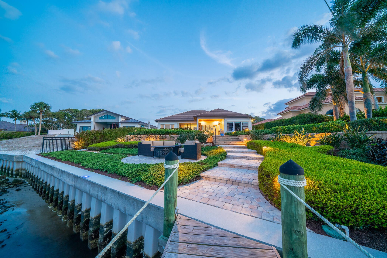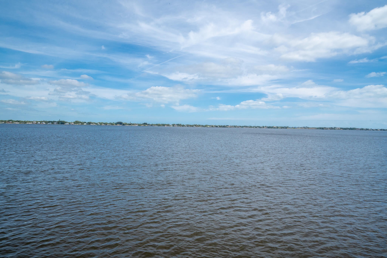811 Se Riverside Dr, Stuart, FL 34994
- $4,399,000MLS® # RX-10981931
- 3 Bedrooms
- 3 Bathrooms
- 3,468 SQ. Feet
- 2019 Year Built
Highly desirable river front pool home in the Hildabrad neighborhood.Stunning wide water views, backyard and patio for the ultimate Florida lifestyle. Custom built Shearwater model by AR Homes, built in 2019, within walking distance to historic downtown Stuart. 340' dock built in 2018, with power and water. No fixed bridges. Cleveland Clinic is 2 blocks away. Storm shutters installed over impact windows for ultimate protection, whole house generator with 500 gallon propane tank. Hardwired, monitored security system. Large pool with gas heater, putting green, fire pit area, custom built outdoor kitchen. Circle drive provides ample parking. Two HVAC's, mini-split A/C in garage, Versalift and pull down stairs added in garage for ease of storage. Professional landscape and hardscape, no lawn to water or mow, all drip irrigation via well. A paradise awaits... The square footage of the Property has not been measured by Seller, Seller's agents, or Broker (including square footage of the lot and home), and the square footage and other information quoted on any marketing tools such as advertisements, brochures, MLS data, websites and any other information provided based on information supplied by Seller or Broker is deemed approximate and not guaranteed. Buyer further acknowledges that Buyer shall not rely upon any such square footage and other information quoted on any marketing tools are not representations and/or warranties of Seller, Seller's agents, or Broker.
Sun 19 May
Mon 20 May
Tue 21 May
Wed 22 May
Thu 23 May
Fri 24 May
Sat 25 May
Sun 26 May
Mon 27 May
Tue 28 May
Wed 29 May
Thu 30 May
Fri 31 May
Sat 01 Jun
Sun 02 Jun
Property
Location
- NeighborhoodHILDABRAD PARK
- Address811 Se Riverside Dr
- CityStuart
- StateFL
Size And Restrictions
- Acres0.45
- Lot Description1/4 to 1/2 Acre
- RestrictionsLease OK
Taxes
- Tax Amount$27,111
- Tax Year2023
Improvements
- Property SubtypeSingle Family Detached
- FenceNo
- SprinklerYes
Features
- ViewRiver
Utilities
- UtilitiesCable, 3-Phase Electric, Public Sewer, Public Water, Underground
Market
- Date ListedApril 26th, 2024
- Days On Market23
- Estimated Payment
Interior
Bedrooms And Bathrooms
- Bedrooms3
- Bathrooms3.00
- Master Bedroom On MainYes
- Master Bedroom DescriptionMstr Bdrm - Ground
- Master Bedroom Dimensions14 x 19
Other Rooms
- Family Room Dimensions15.5 x 18
- Kitchen Dimensions14.5 x 20
- Living Room Dimensions21 x 22
Heating And Cooling
- HeatingElectric
- Air ConditioningCentral
Interior Features
- AppliancesDishwasher, Disposal, Dryer, Microwave, Range - Electric, Refrigerator, Washer
- FeaturesEntry Lvl Lvng Area, Walk-in Closet
Building
Building Information
- Year Built2019
- # Of Stories1
- ConstructionCBS
Energy Efficiency
- Building FacesSouth
Property Features
- Exterior FeaturesAuto Sprinkler, Custom Lighting, Summer Kitchen
Garage And Parking
- GarageGarage - Attached
Community
Home Owners Association
- HOA Membership (Monthly)None
Amenities
- Area AmenitiesNone
Info
- OfficeListingly

All listings featuring the BMLS logo are provided by BeachesMLS, Inc. This information is not verified for authenticity or accuracy and is not guaranteed. Copyright ©2024 BeachesMLS, Inc.
Listing information last updated on May 19th, 2024 at 9:30pm EDT.


