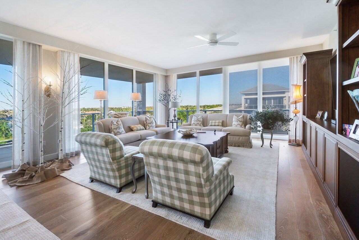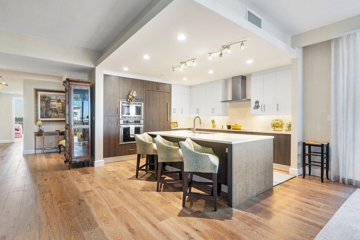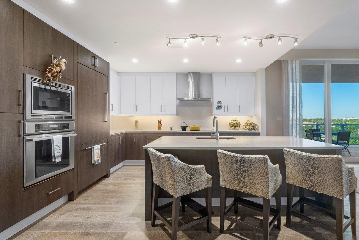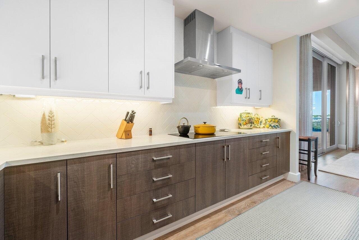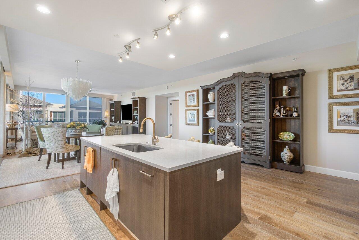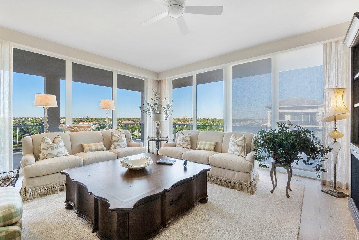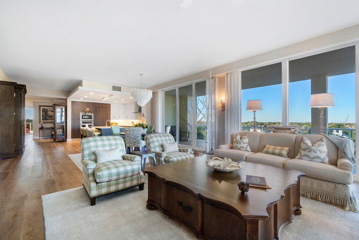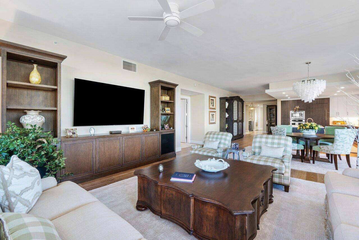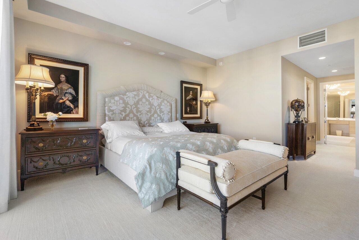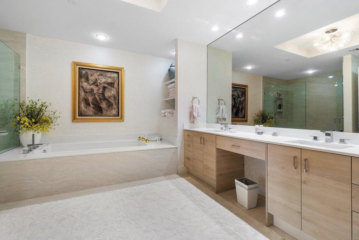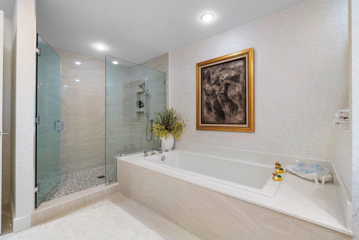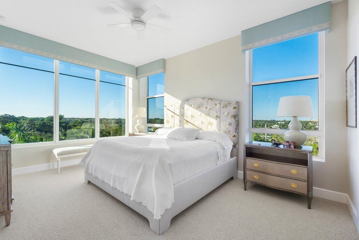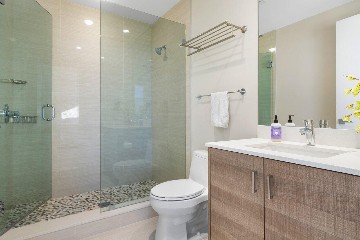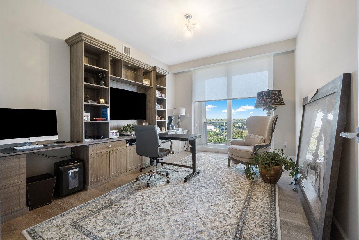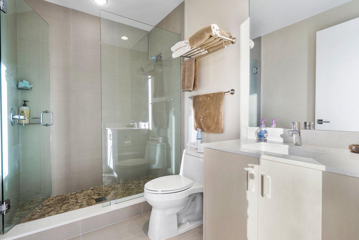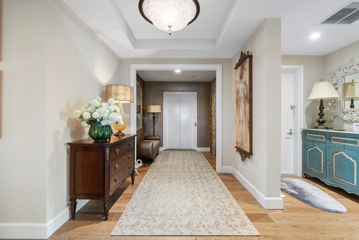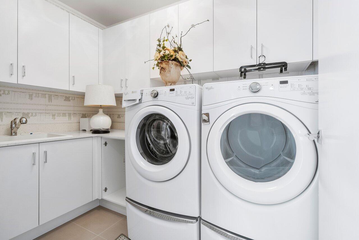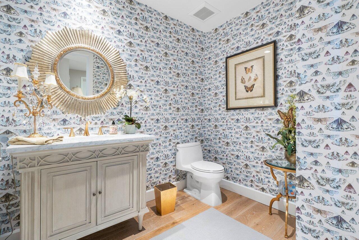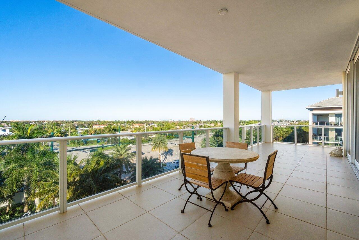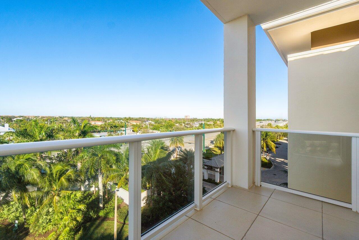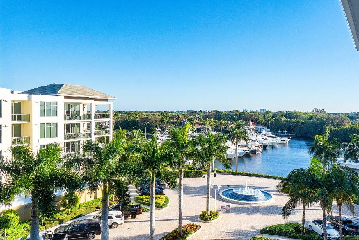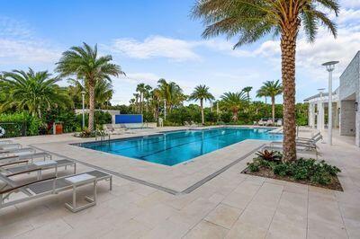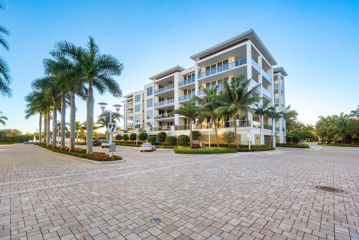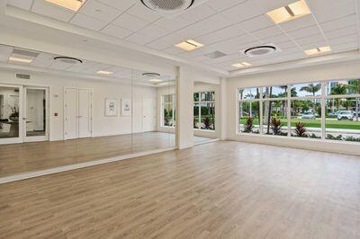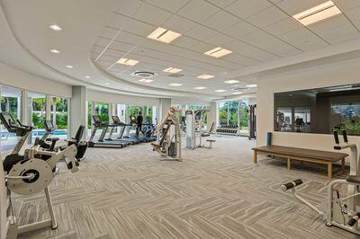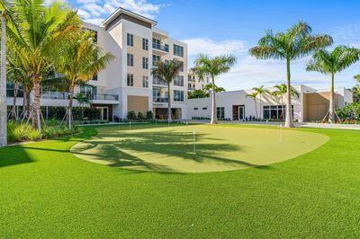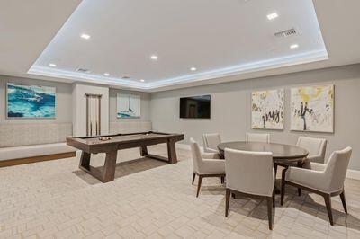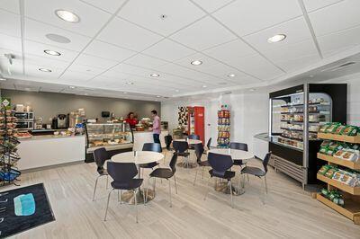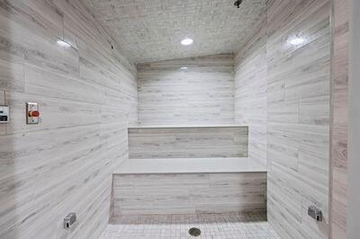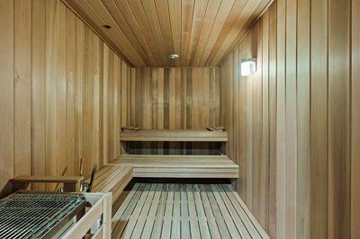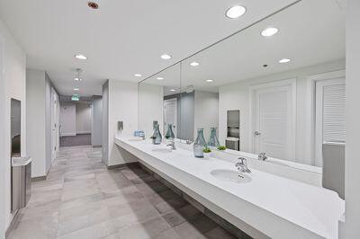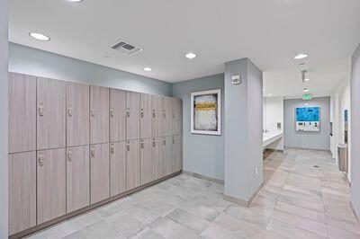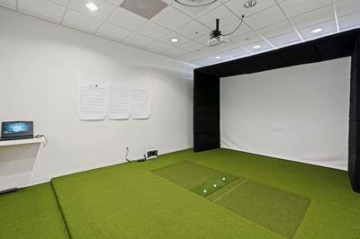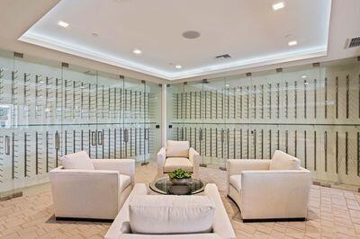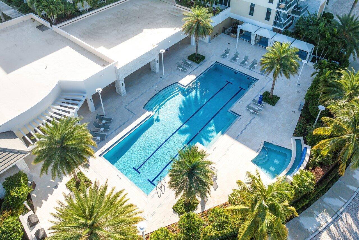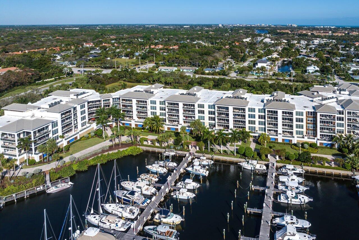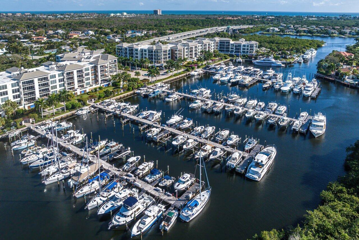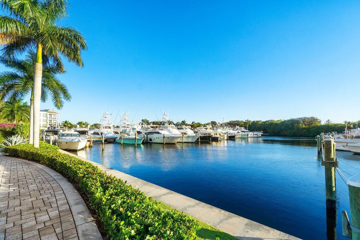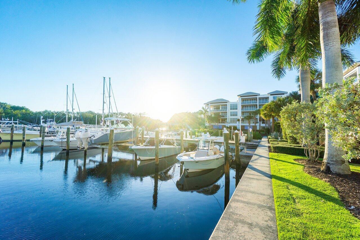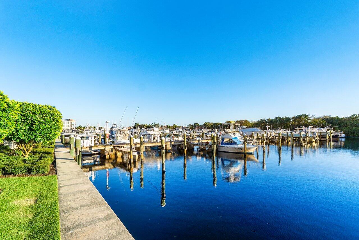2720 Donald Ross Rd #501, Palm Beach Gardens, FL 33410
- $3,395,000MLS® # RX-10981802
- 3 Bedrooms
- 4 Bathrooms
- 2,958 SQ. Feet
- 2018 Year Built
Private Elevator invites you to this spacious top floor unit with panoramic views & ideally located just minutes from the beach. 3 Bedroom + Den, 3.5 Bath condo with 3,046 sq ft of living space to enjoy. A large wrap around Balcony outlines the living area to allow indoor/outdoor living. Bedrooms have their own private balconies. Stunning Features inside the home - Quartz Countertops throughout, Hardwood Flooring, Large Gorgeous Kitchen with 8 Ft Center Island, Wall Oven, Thermador Appliances & ample storage. Primary Suite entails two large walk in closets, Expansive Soaking Tub & massive Shower.Impact Glass throughout. Exquisitely designed Bathrooms, All closets are custom fitted. Selling furnished with a few exclusions. Exclusivity and luxury radiate from this extraordinary condo.Azure offers great amenities with an incredible concierge team. Loggerhead Marina which allows boats up to 120 ft. 24/7 manned gate/security, 2 state of the art fitness centers, 2 pools/ cabanas, his/her locker rooms, private wine cellar, club rooms, golf simulator & putting green, and climate-controlled parking under the building.
Wed 08 May
Thu 09 May
Fri 10 May
Sat 11 May
Sun 12 May
Mon 13 May
Tue 14 May
Wed 15 May
Thu 16 May
Fri 17 May
Sat 18 May
Sun 19 May
Mon 20 May
Tue 21 May
Wed 22 May
Property
Location
- NeighborhoodAZURE CONDO
- Address2720 Donald Ross Rd #501
- CityPalm Beach Gardens
- StateFL
Size And Restrictions
- Acres0.00
- RestrictionsBuyer Approval, Other
Taxes
- Tax Amount$35,299
- Tax Year2023
Improvements
- Property SubtypeCondo/Coop
- FenceNo
- SprinklerYes
Features
- ViewCity, Garden, Intracoastal, Ocean
Utilities
- UtilitiesCable, 3-Phase Electric, Public Sewer, Public Water
Market
- Date ListedApril 26th, 2024
- Days On Market11
- Estimated Payment
Interior
Bedrooms And Bathrooms
- Bedrooms3
- Bathrooms4.00
- Master Bedroom On MainNo
- Master Bedroom DescriptionDual Sinks, Separate Tub, Spa Tub & Shower
- Master Bedroom Dimensions17 x 17
Other Rooms
- Kitchen Dimensions14 x 11
- Living Room Dimensions19 x 19
Heating And Cooling
- HeatingCentral, Central Individual, Electric
- Air ConditioningCentral, Central Building, Electric
Interior Features
- AppliancesCooktop, Dishwasher, Disposal, Microwave, Range - Electric, Refrigerator, Wall Oven
- FeaturesBuilt-in Shelves, Elevator, Fire Sprinkler, Foyer, Cook Island, Split Bedroom, Walk-in Closet
Building
Building Information
- Year Built2018
- # Of Stories1
- ConstructionCBS, Other
Energy Efficiency
- Building FacesNortheast
Property Features
- Exterior FeaturesAuto Sprinkler, Built-in Grill, Outdoor Shower, Cabana, Wrap Porch
Garage And Parking
- Garage2+ Spaces, Assigned, Garage - Building
Community
Home Owners Association
- HOA Membership (Monthly)Mandatory
- HOA Fees$2,368
- HOA Fees FrequencyMonthly
- HOA Fees IncludeCable, Common Areas, Elevator, Insurance-Bldg, Janitor, Maintenance-Exterior, Manager, Pest Control, Pool Service, Recrtnal Facility, Roof Maintenance, Water
Amenities
- Gated CommunityYes
- Area AmenitiesBusiness Center, Clubhouse, Exercise Room, Fitness Trail, Lobby, Manager on Site, Pool, Sidewalks, Spa-Hot Tub, Trash Chute
Schools
- MiddleHowell L. Watkins Middle School
- HighWilliam T. Dwyer High School
Info
- OfficeLeibowitz Realty Group, Inc./PBG

All listings featuring the BMLS logo are provided by BeachesMLS, Inc. This information is not verified for authenticity or accuracy and is not guaranteed. Copyright ©2024 BeachesMLS, Inc.
Listing information last updated on May 8th, 2024 at 3:30am EDT.



