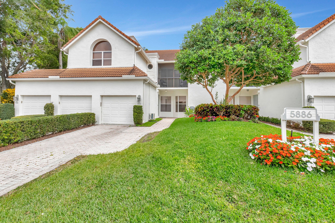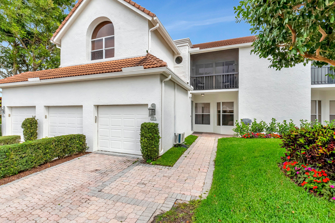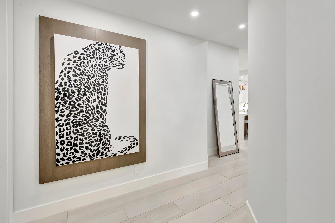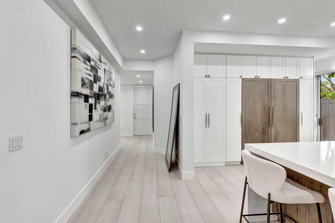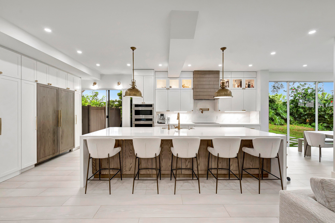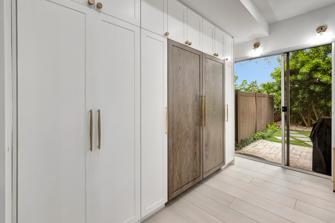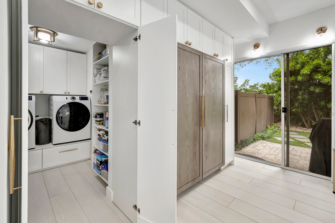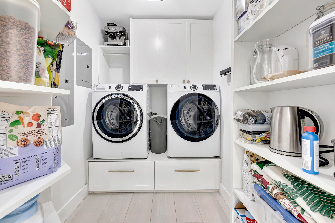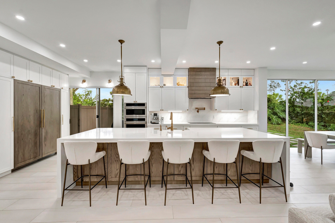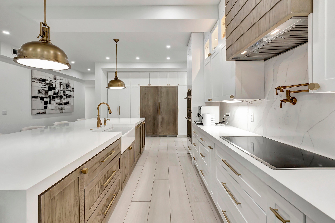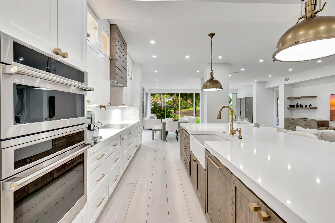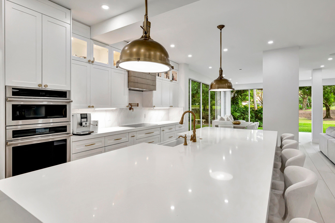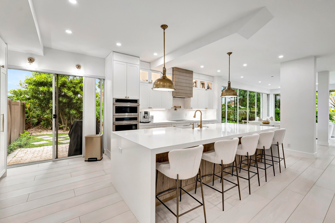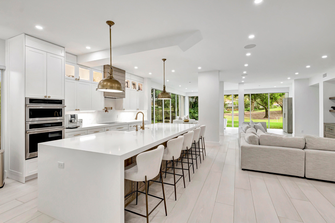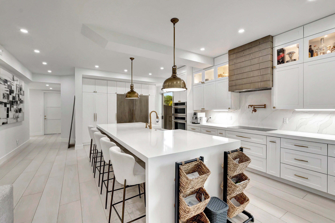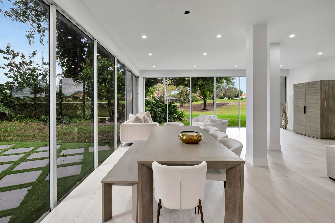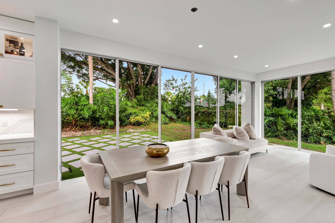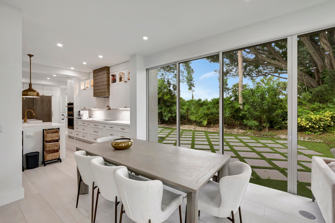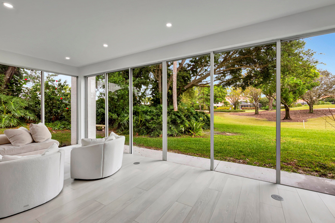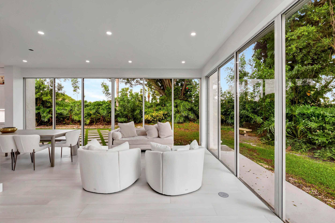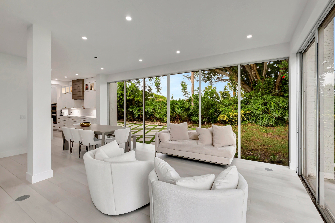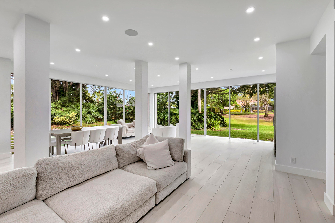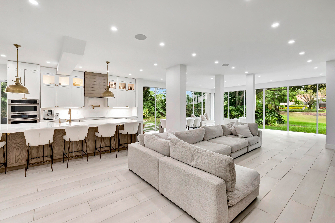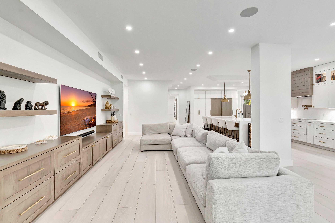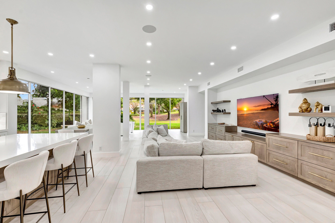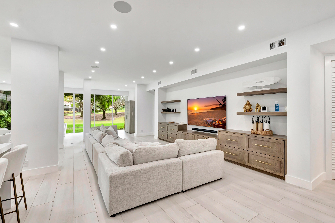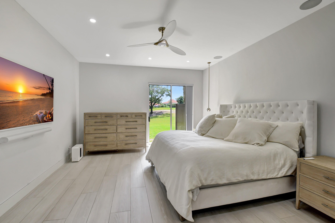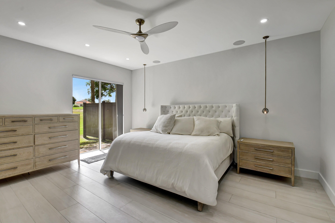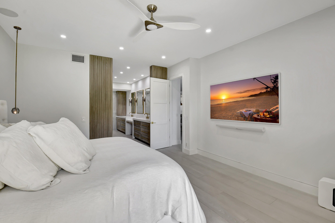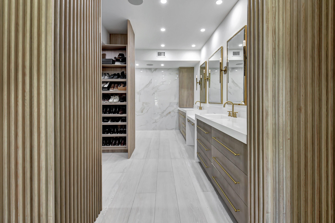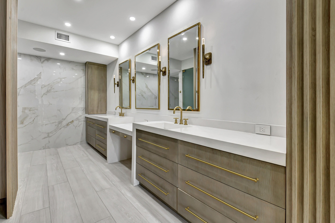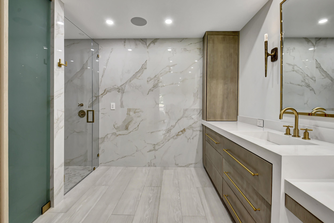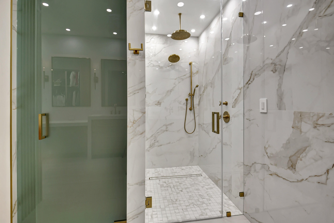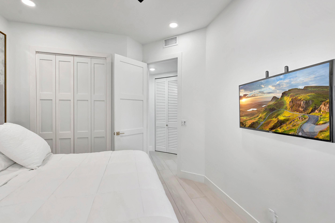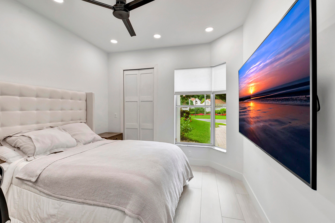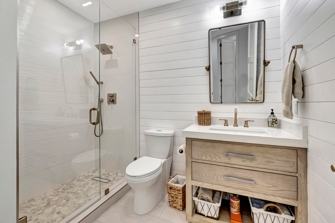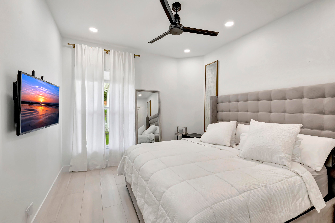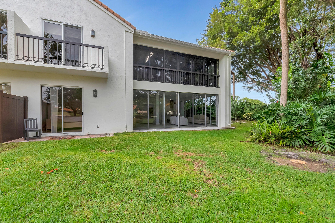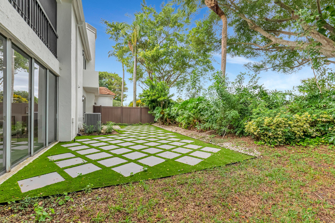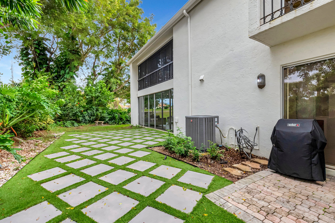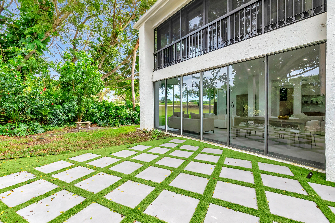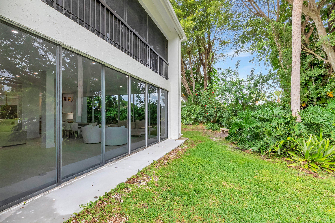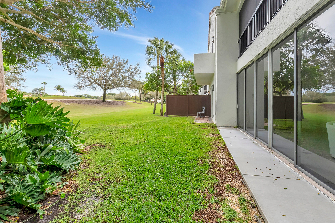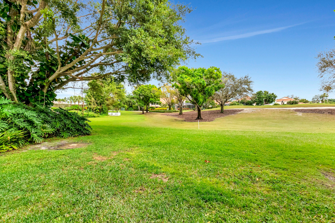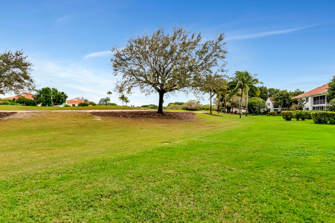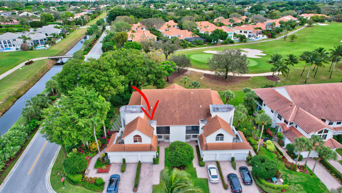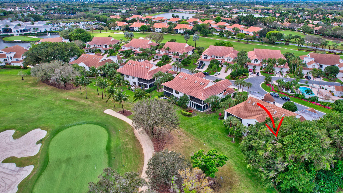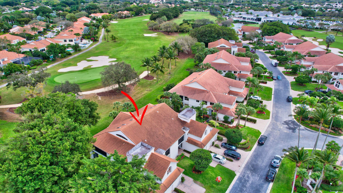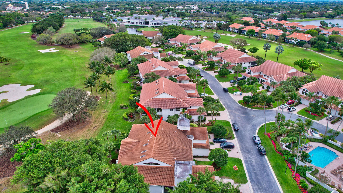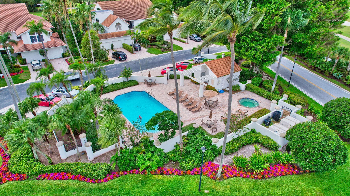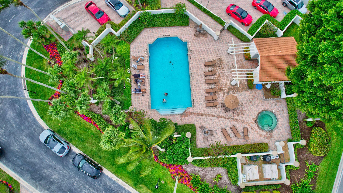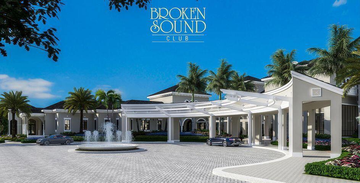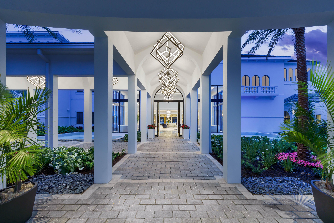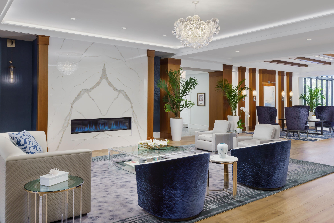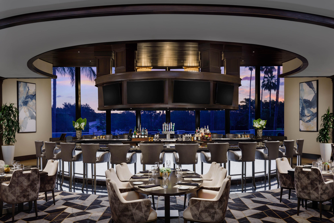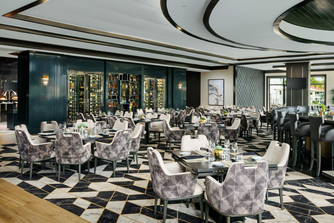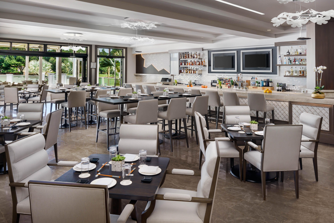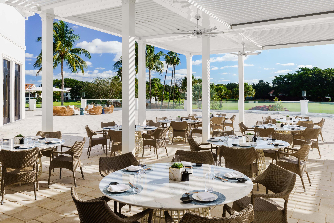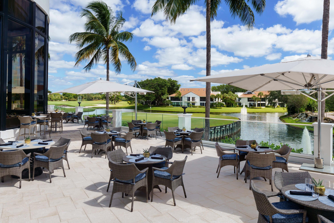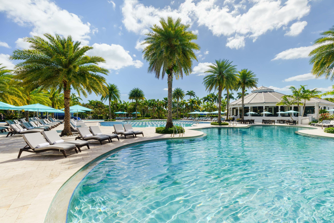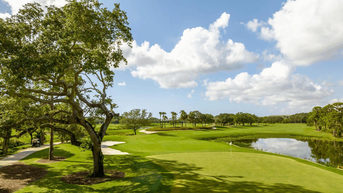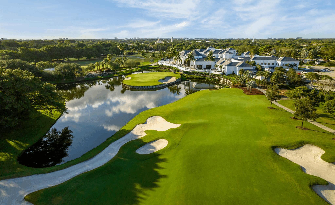5886 Nw 24th Av #101, Boca Raton, FL 33496
- $1,195,000MLS® # RX-10981774
- 3 Bedrooms
- 2 Bathrooms
- 2,472 SQ. Feet
- 1988 Year Built
A rare opportunity presents itself behind the gates of the luxurious country club community of Broken Sound. Located in the village of Nassau Bay you'll find this exquisitely remodeled condo with high end contemporary finishes and highly sought after golf course views. Drenched in sunlight, the open great room boasts high ceilings, porcelain tile floors and a large enclosed lanai adding additional living space. The custom gourmet kitchen features 2 tone cabinets, large center island, quartz counters, panel ready oversized refrigerator, ample storage and large walk in pantry. Crafted to perfection with an upscale modern aesthetic the primary bedroom and bath adds to the retreat-like atmosphere of the home. 2 guest bedrooms share a full bath making the perfect place to work from home orprovides plenty of room for family & guests. This stunning condo redefines opulent living, don't miss this opportunity!
Thu 09 May
Fri 10 May
Sat 11 May
Sun 12 May
Mon 13 May
Tue 14 May
Wed 15 May
Thu 16 May
Fri 17 May
Sat 18 May
Sun 19 May
Mon 20 May
Tue 21 May
Wed 22 May
Thu 23 May
Property
Location
- NeighborhoodNASSAU BAY
- Address5886 Nw 24th Av #101
- CityBoca Raton
- StateFL
Size And Restrictions
- Acres0.00
- Lot DescriptionInterior Lot, Public Road, West of US-1, Zero Lot, Golf Front
- RestrictionsBuyer Approval, Comercial Vehicles Prohibited, No RV, No Truck, Tenant Approval
Taxes
- Tax Amount$3,474
- Tax Year2023
Improvements
- Property SubtypeCondo/Coop
- FenceNo
- SprinklerYes
Features
- ViewGolf
Utilities
- Utilities3-Phase Electric
Market
- Date ListedApril 26th, 2024
- Days On Market12
- Estimated Payment
Interior
Bedrooms And Bathrooms
- Bedrooms3
- Bathrooms2.00
- Master Bedroom On MainYes
- Master Bedroom DescriptionDual Sinks, Mstr Bdrm - Ground, Separate Shower
- Master Bedroom Dimensions15 x 10
Other Rooms
- Kitchen Dimensions14 x 12
- Living Room Dimensions28 x 14
Heating And Cooling
- HeatingCentral, Electric
- Air ConditioningCeiling Fan, Central, Electric
Interior Features
- AppliancesAuto Garage Open, Cooktop, Dishwasher, Disposal, Dryer, Freezer, Microwave, Range - Electric, Refrigerator, Smoke Detector, Washer, Water Heater - Elec
- FeaturesBuilt-in Shelves, Entry Lvl Lvng Area, Cook Island, Pantry, Split Bedroom, Volume Ceiling, Walk-in Closet
Building
Building Information
- Year Built1988
- # Of Stories2
- ConstructionCBS, Concrete, Frame/Stucco
- RoofConcrete Tile, S-Tile
Energy Efficiency
- Building FacesWest
Property Features
- Exterior FeaturesAuto Sprinkler, Open Patio, Zoned Sprinkler
Garage And Parking
- GarageDriveway, Garage - Attached, Vehicle Restrictions
Community
Home Owners Association
- HOA Membership (Monthly)Mandatory
- HOA Fees$1,367
- HOA Fees FrequencyMonthly
- HOA Fees IncludeCable, Common Areas, Insurance-Bldg, Roof Maintenance, Water
Amenities
- Gated CommunityYes
- Area AmenitiesBasketball, Billiards, Bocce Ball, Cafe/Restaurant, Clubhouse, Exercise Room, Game Room, Golf Course, Pickleball, Playground, Pool, Putting Green, Sauna, Spa-Hot Tub, Street Lights, Tennis
Schools
- ElementaryCalusa Elementary School
- MiddleOmni Middle School
- HighSpanish River Community High School
Info
- OfficeCompass Florida LLC

All listings featuring the BMLS logo are provided by BeachesMLS, Inc. This information is not verified for authenticity or accuracy and is not guaranteed. Copyright ©2024 BeachesMLS, Inc.
Listing information last updated on May 9th, 2024 at 6:45am EDT.

