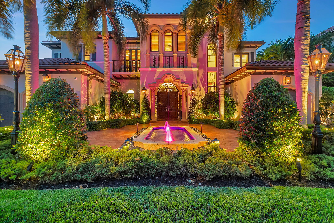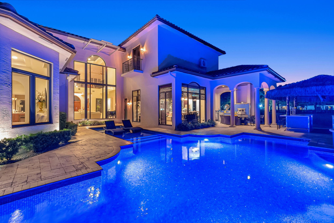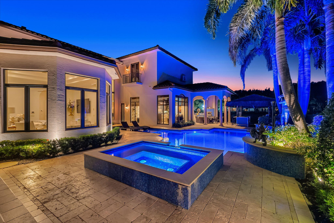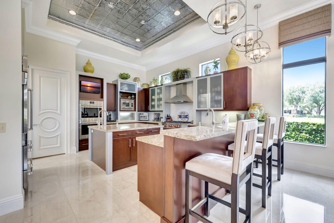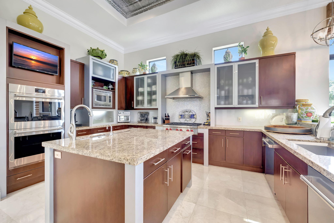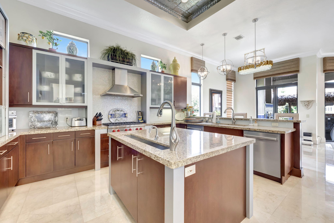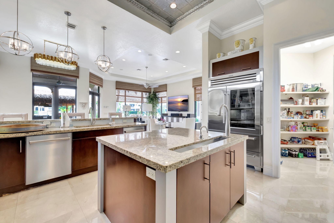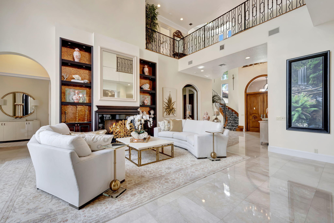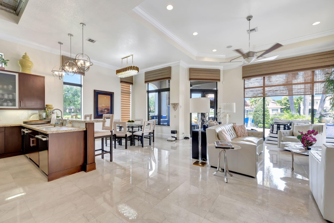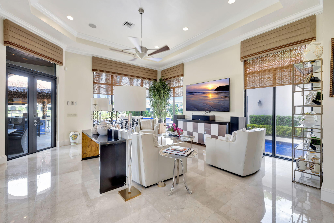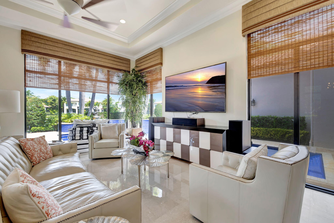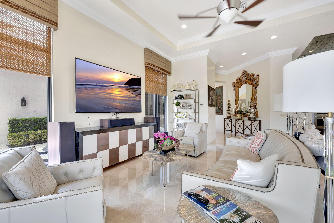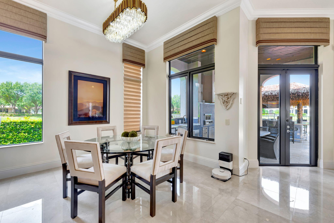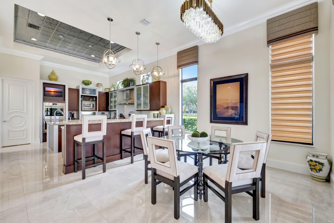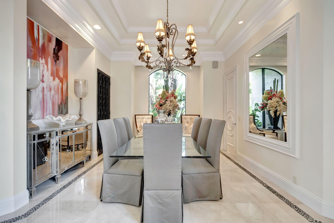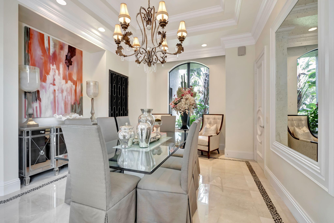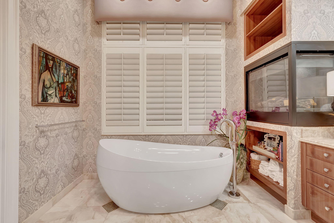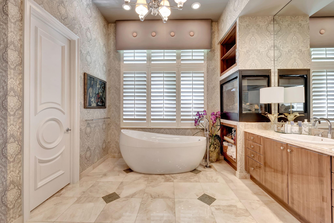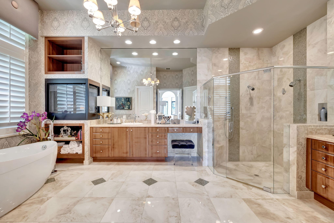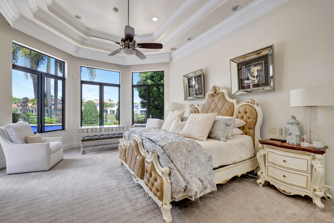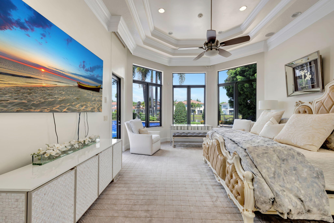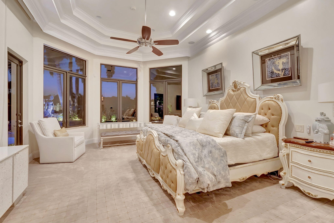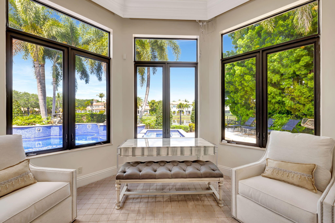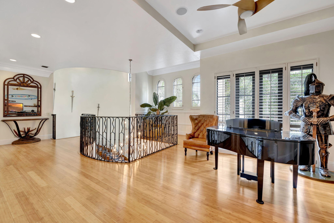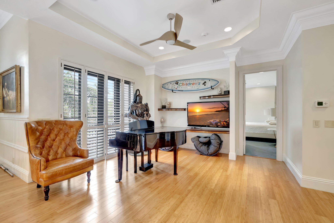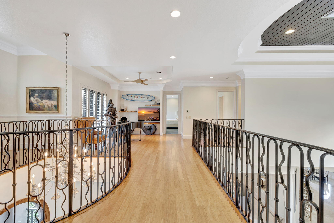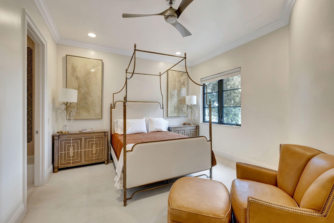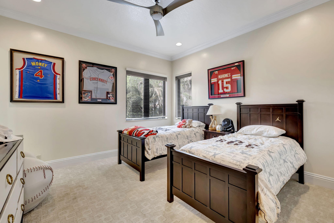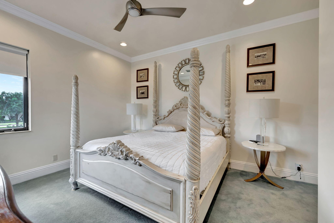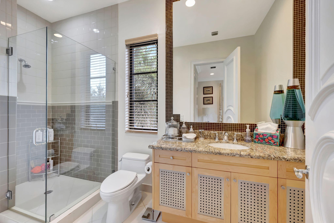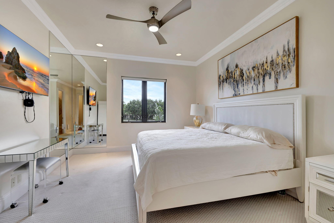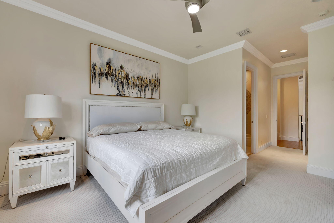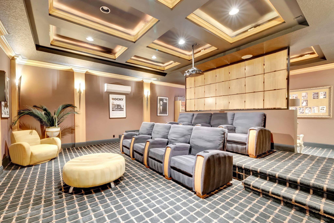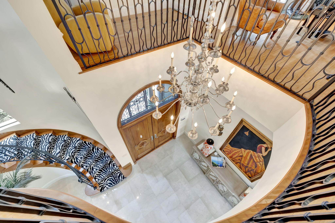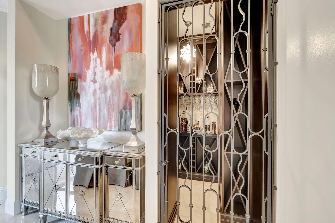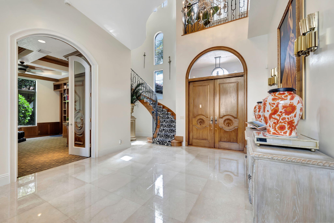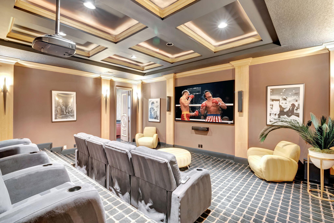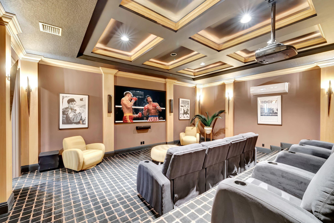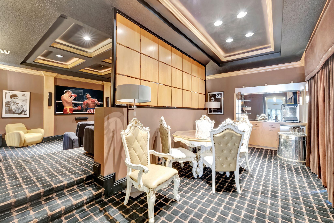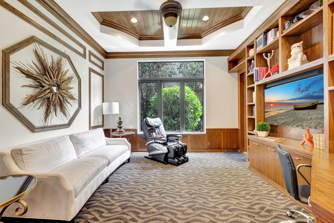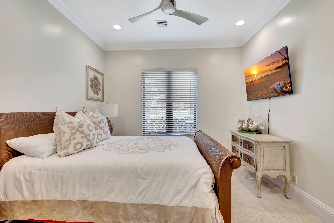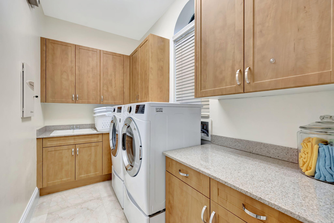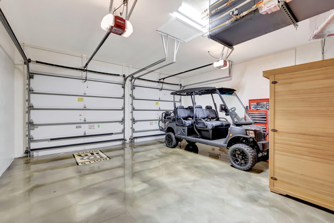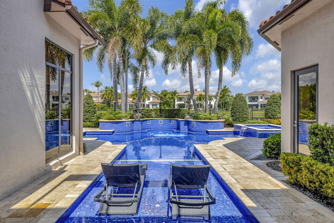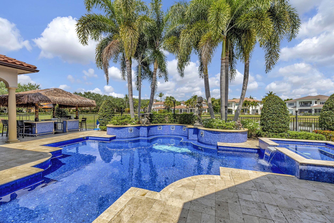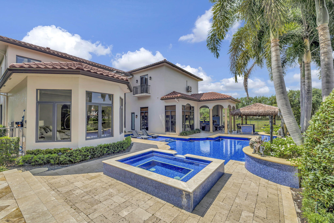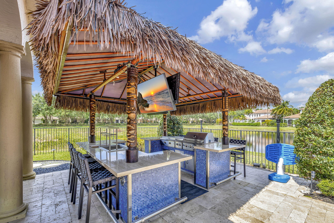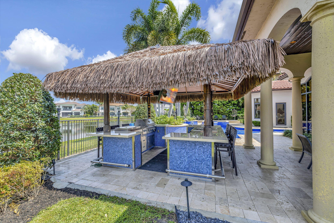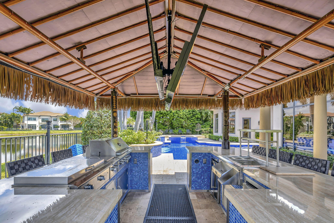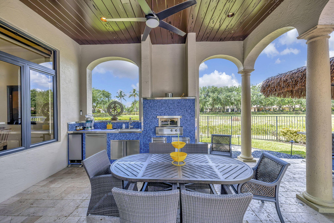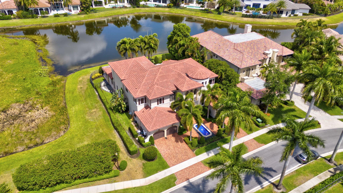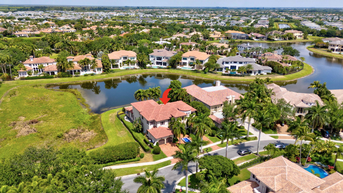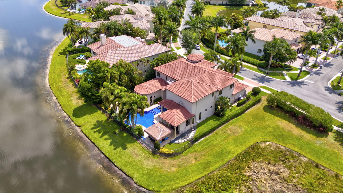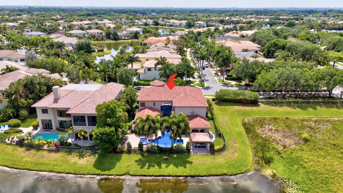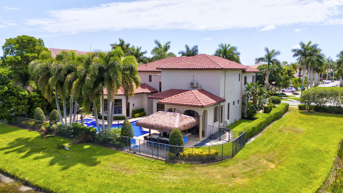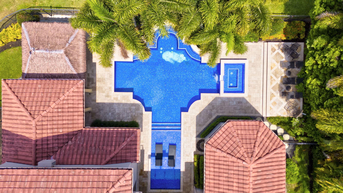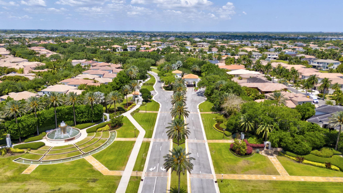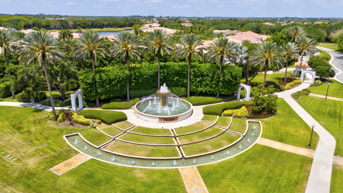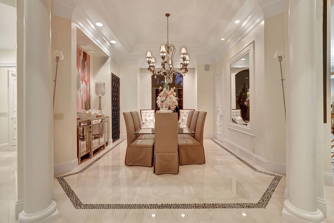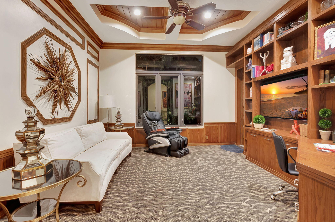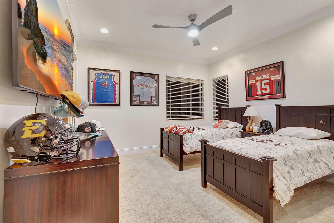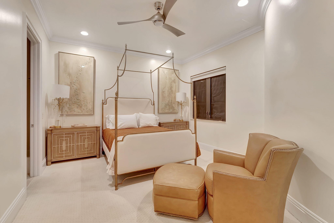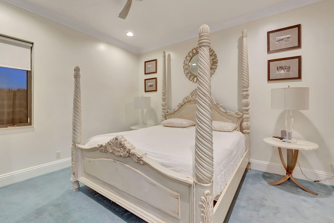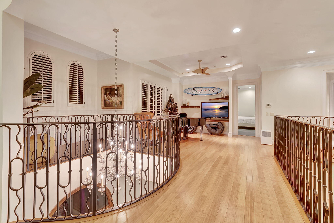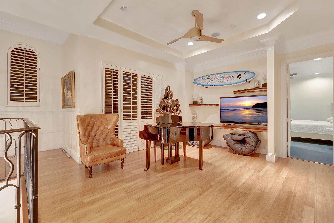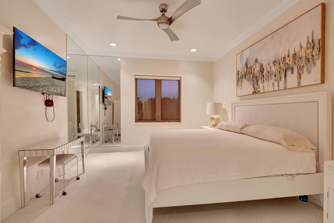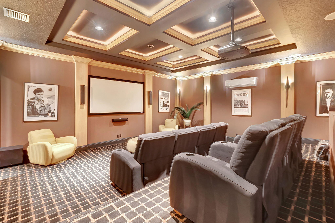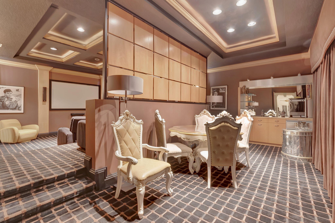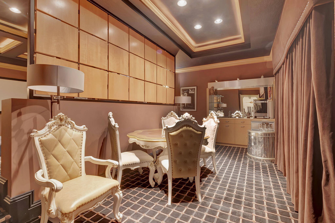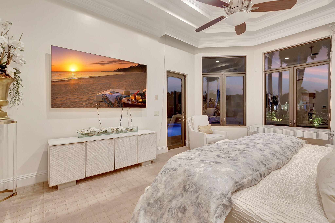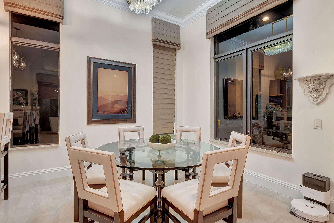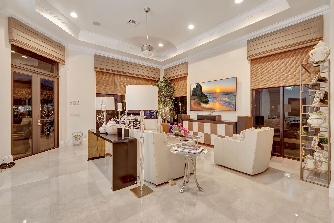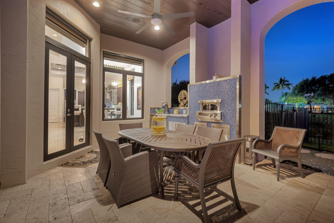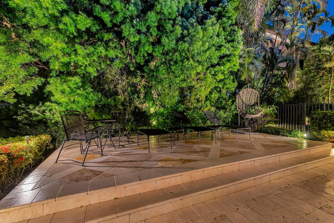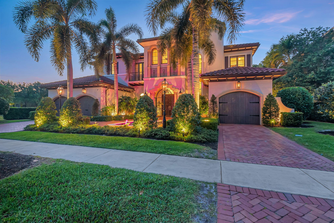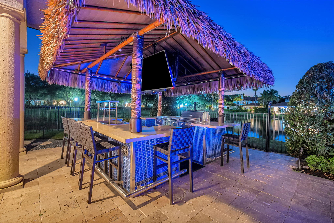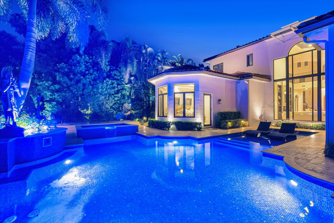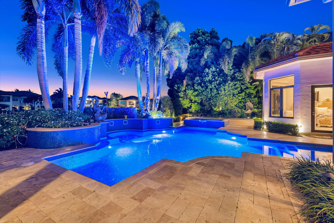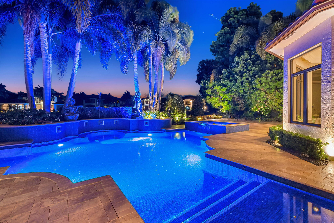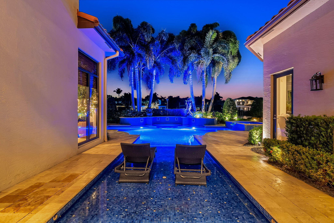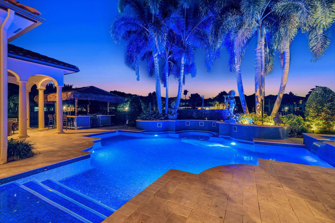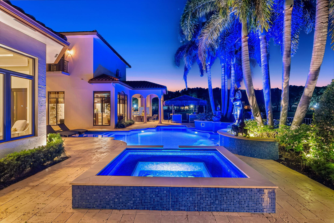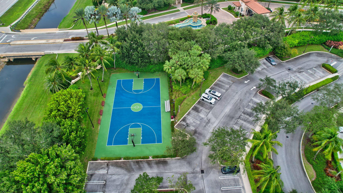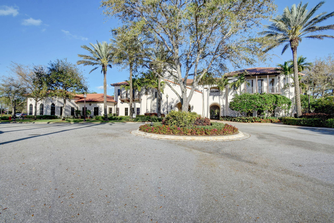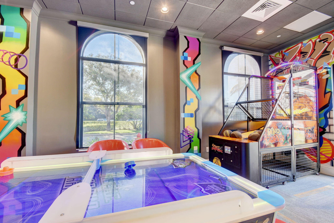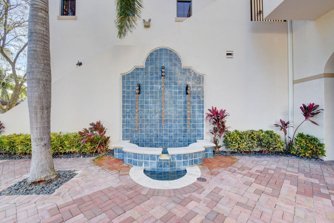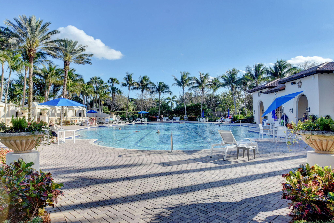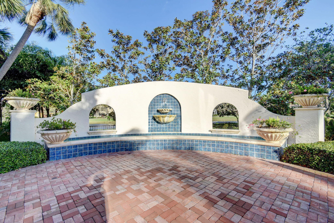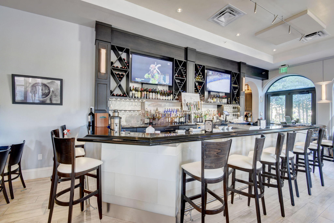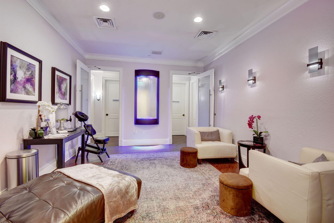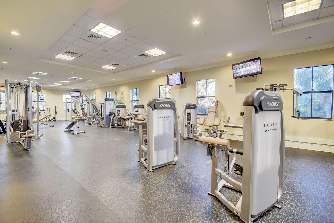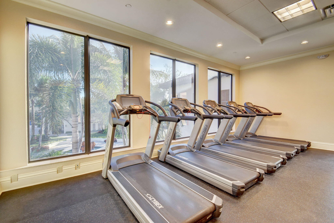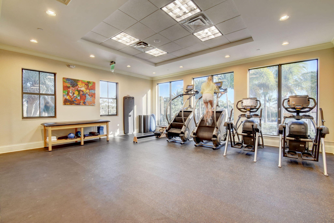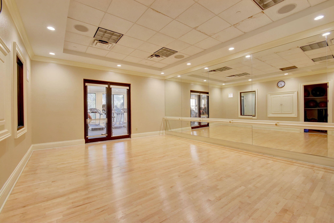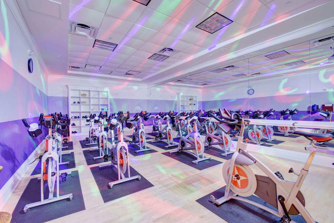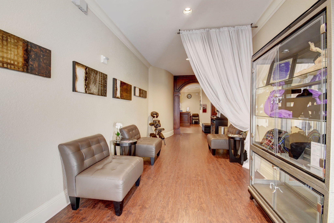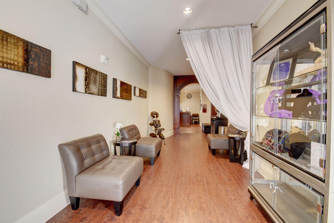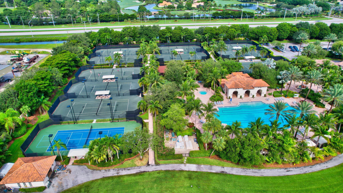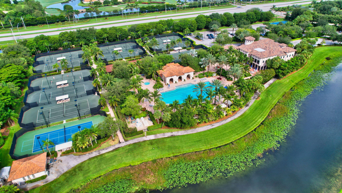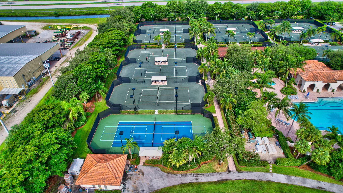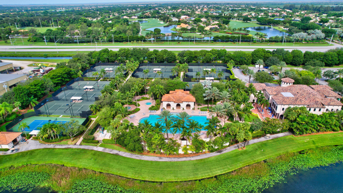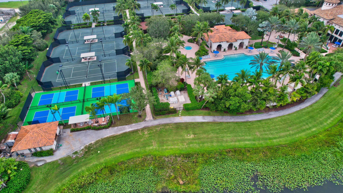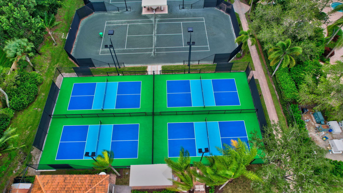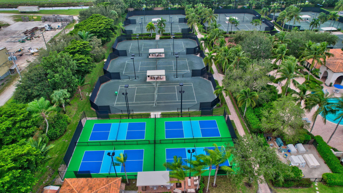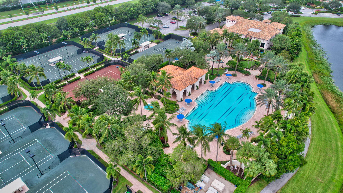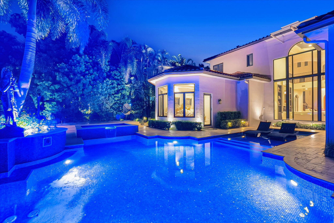9187 Redonda Dr, Boca Raton, FL 33496
- $4,950,000MLS® # RX-10981761
- 6 Bedrooms
- 9 Bathrooms
- 6,786 SQ. Feet
- 2007 Year Built
Experience resort-style living in this meticulously crafted oasis! Nestled within the prestigious gated community in Boca Raton. Discover unparalleled luxury and privacy in this lakefront masterpiece next to a nature preserve setting. Step inside to explore the fully appointed showcase former builder model, now elevated to new heights of perfection. Indulge in ultimate relaxation within your own saltwater pool and spa. Gas flame lamps create a captivating ambiance, while a commercial-grade tiki bar beckons for leisurely evenings. State of the Art Movie Theatre, first floor master suite, library, top of the line appliances include a Sub-Zero, Wolfe, Asko, and Alfresco. State of the art waterfall feature comes off the roof of home.Full mosquito system that sprays every evening. Hotel Aroma via the HVAC system. Generator for house. Custom Tike Hit includes wine cooler, dishwasher, ice maker, 3 different types of grills, full bar set up for the entertainer. Wine cellar located in dining room. Fireplace in master bath over looking tub. Overflowing with incredible features. This residence exceeds all expectations.
Thu 09 May
Fri 10 May
Sat 11 May
Sun 12 May
Mon 13 May
Tue 14 May
Wed 15 May
Thu 16 May
Fri 17 May
Sat 18 May
Sun 19 May
Mon 20 May
Tue 21 May
Wed 22 May
Thu 23 May
Property
Location
- NeighborhoodOAKS AT BOCA RATON 8
- Address9187 Redonda Dr
- CityBoca Raton
- StateFL
Size And Restrictions
- Acres0.34
- Lot Description1/4 to 1/2 Acre
- RestrictionsComercial Vehicles Prohibited
Taxes
- Tax Amount$35,534
- Tax Year2023
Improvements
- Property SubtypeSingle Family Detached
Utilities
- UtilitiesCable
Market
- Date ListedApril 26th, 2024
- Days On Market12
- Estimated Payment
Interior
Bedrooms And Bathrooms
- Bedrooms6
- Bathrooms9.00
- Master Bedroom On MainYes
- Master Bedroom DescriptionMstr Bdrm - Ground, Separate Shower, Separate Tub
- Master Bedroom Dimensions16 x 20
- 2nd Bedroom Dimensions12 x 12
- 3rd Bedroom Dimensions14 x 13
- 4th Bedroom Dimensions15 x 13
- 5th Bedroom Dimensions13 x 13
Other Rooms
- Den Dimensions14 x 14
- Dining Room Dimensions14 x 16
- Kitchen Dimensions16 x 16
- Living Room Dimensions19 x 24
Heating And Cooling
- HeatingCentral Individual
- Air ConditioningCentral Individual
- FireplaceYes
Interior Features
- AppliancesDryer, Washer
- FeaturesCtdrl/Vault Ceilings, Fireplace(s), Volume Ceiling
Building
Building Information
- Year Built2007
- # Of Stories2
- ConstructionBlock, CBS, Concrete
- RoofBarrel
Energy Efficiency
- Building FacesSouth
Garage And Parking
- GarageDrive - Circular, Drive - Decorative, Garage - Attached
Community
Home Owners Association
- HOA Membership (Monthly)Mandatory
- HOA Fees$1,119
- HOA Fees FrequencyMonthly
Amenities
- Gated CommunityYes
- Area AmenitiesBasketball, Cafe/Restaurant, Clubhouse, Exercise Room, Game Room, Manager on Site, Playground, Pool, Spa-Hot Tub, Tennis
Schools
- MiddleEagles Landing Middle School
- HighOlympic Heights Community High
Info
- OfficeThe Keyes Company
- Contact Info561-702-0413

All listings featuring the BMLS logo are provided by BeachesMLS, Inc. This information is not verified for authenticity or accuracy and is not guaranteed. Copyright ©2024 BeachesMLS, Inc.
Listing information last updated on May 9th, 2024 at 5:45am EDT.

