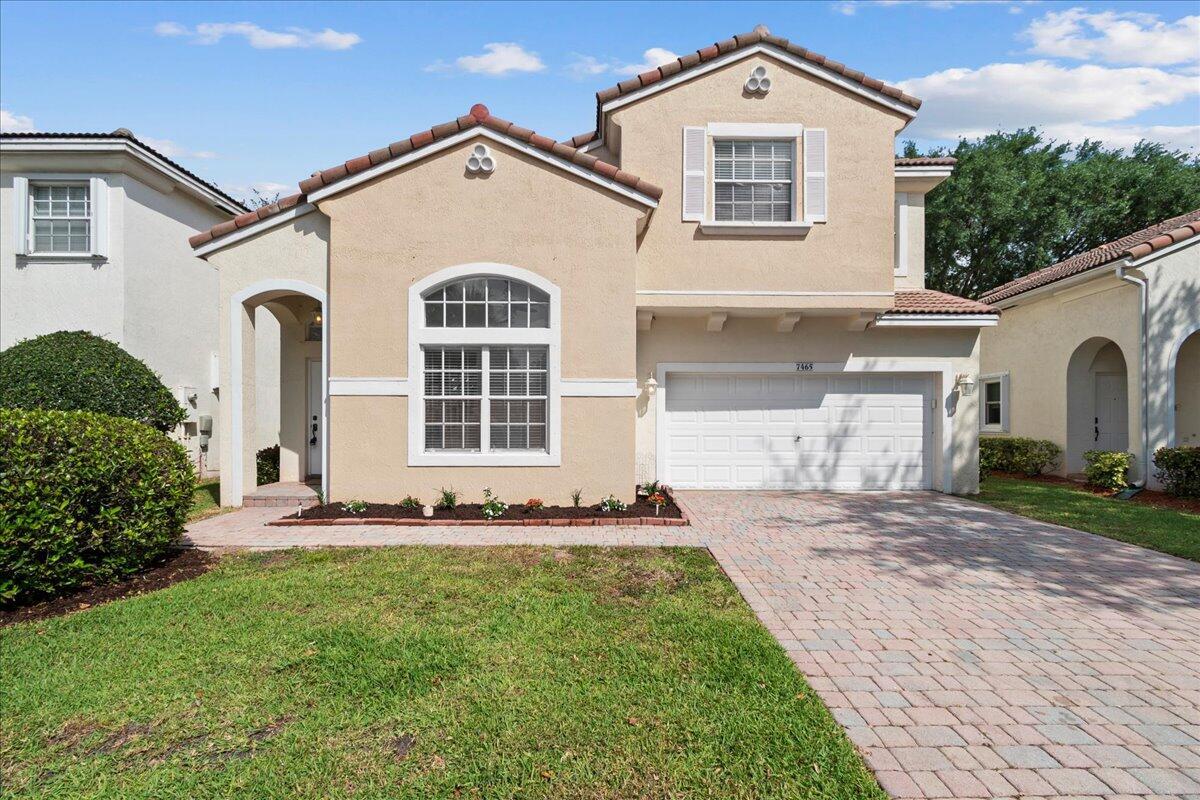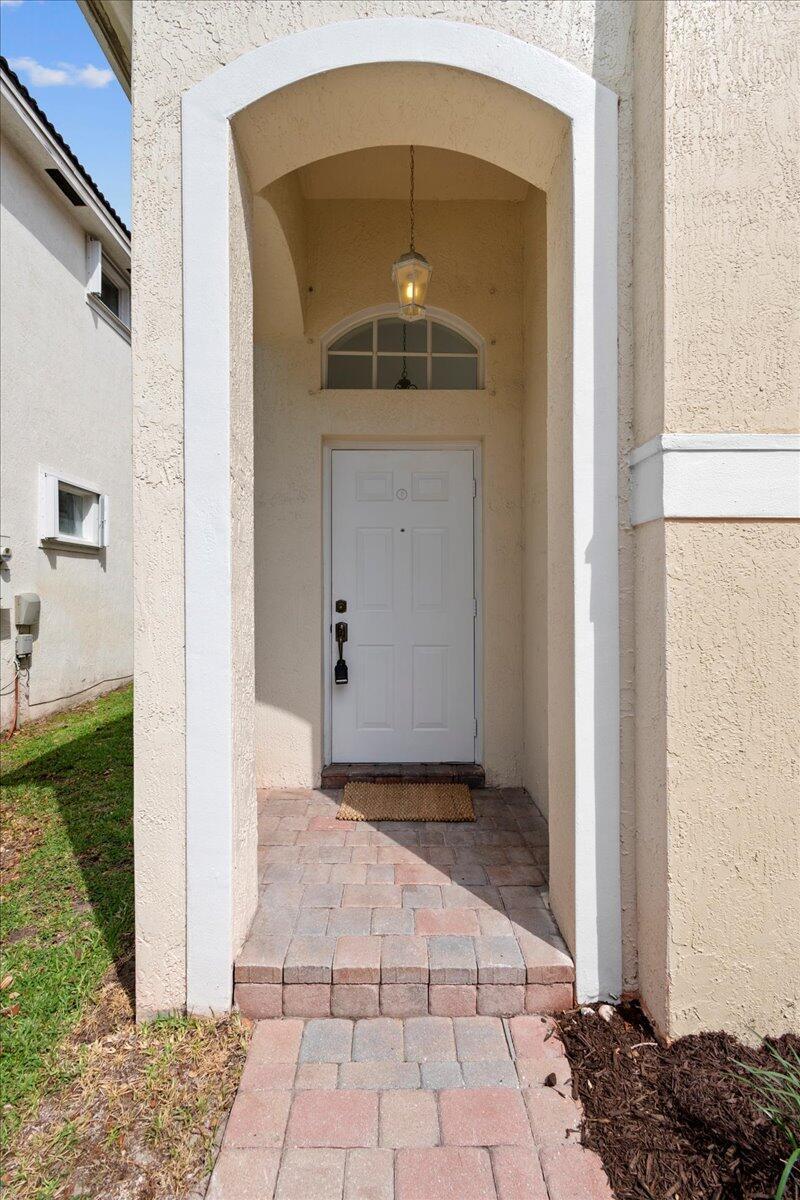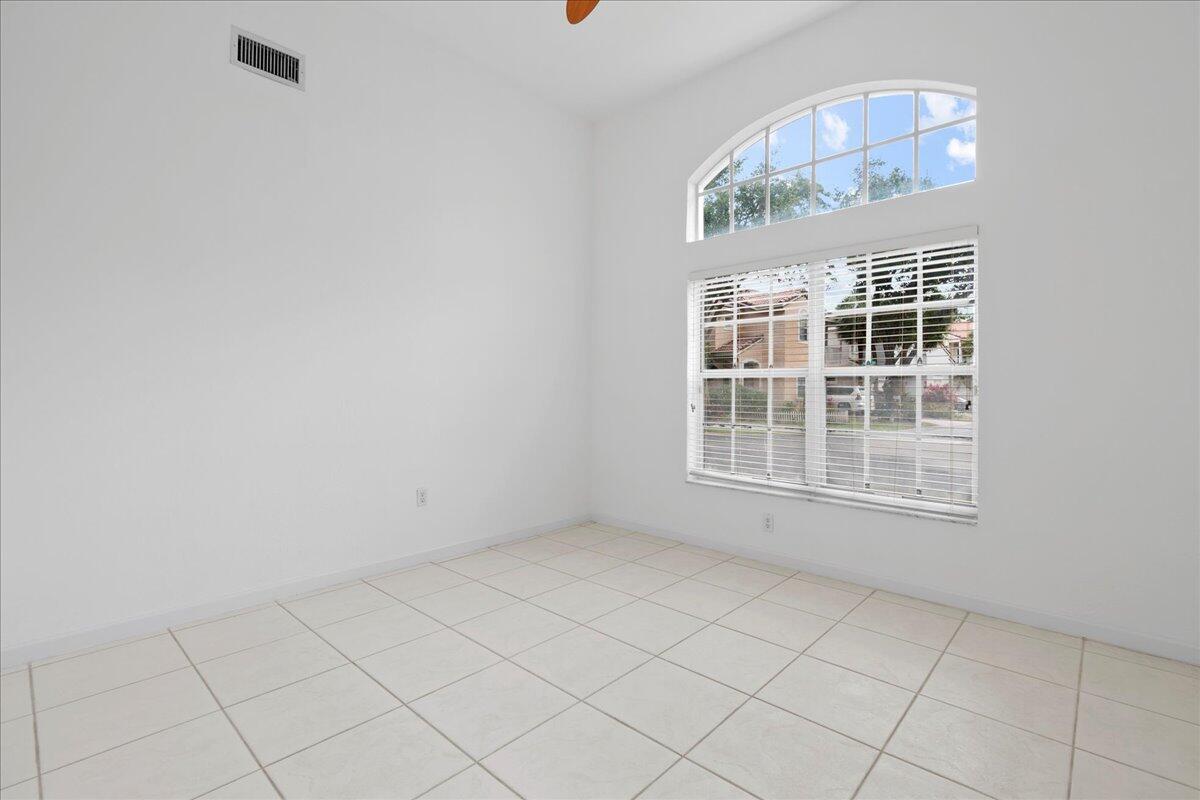6465 Lincoln St, Hollywood, FL - $599,000
Beautiful 4 Bedroom 2 Bathroom With Private Pool In West Of Hollywood, Just 18 Mins Drive To The Beaches. Close To Fll Airport. Nicely Renovated And Has Been Running As An Airbnb. Perfect For Family Wanting To Move To Florida For New School Year.
Beachfront Realty Inc








































