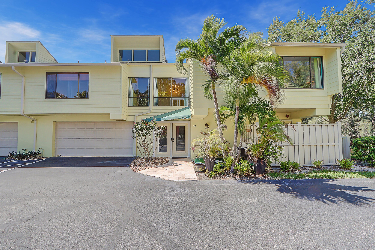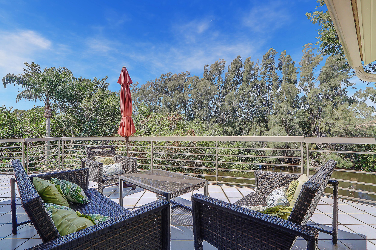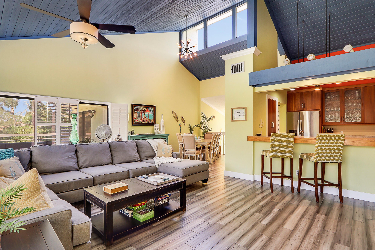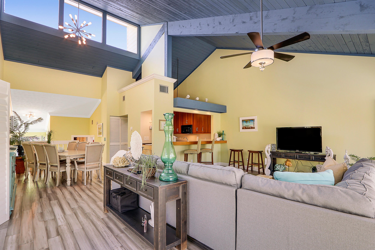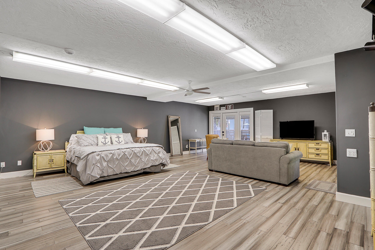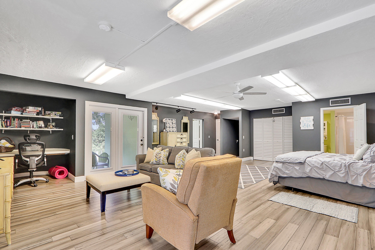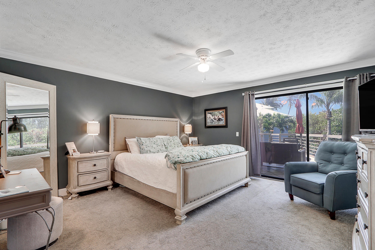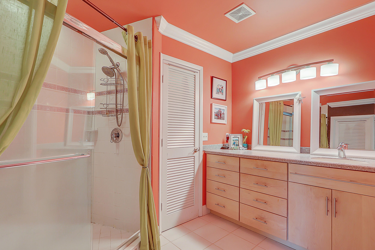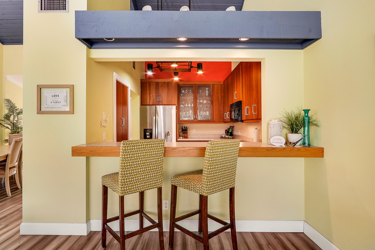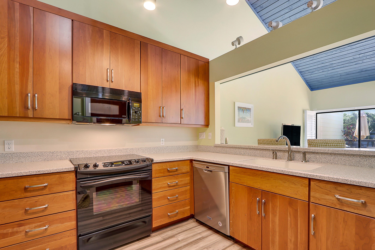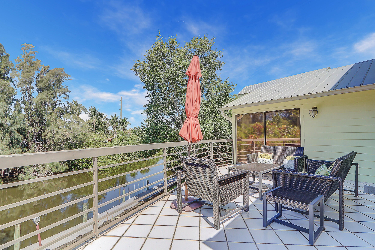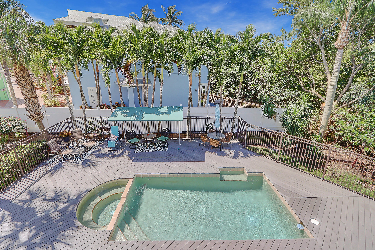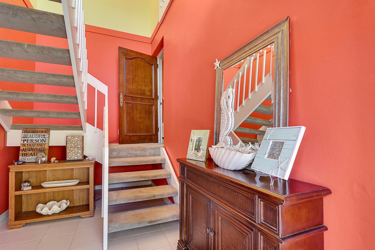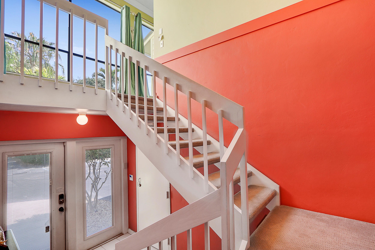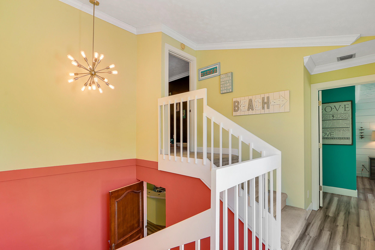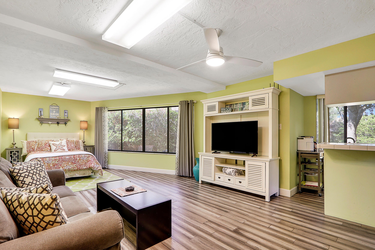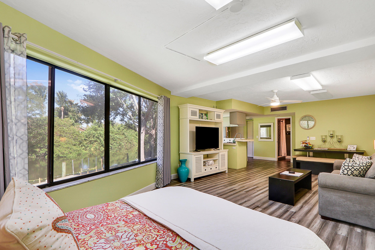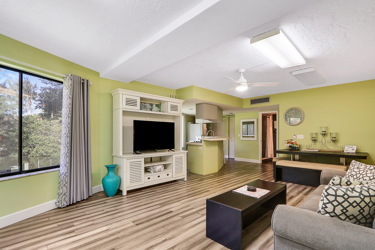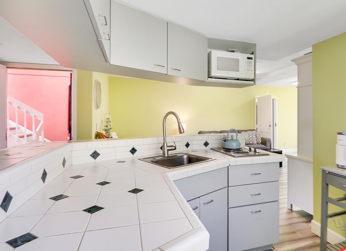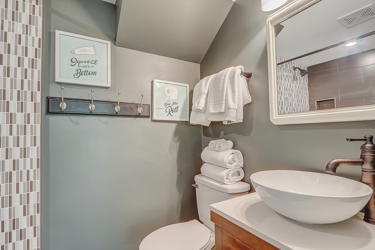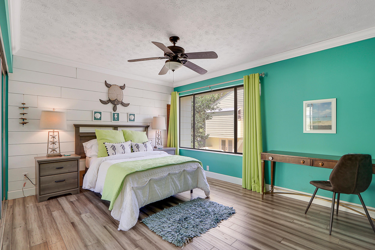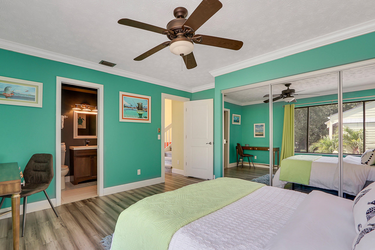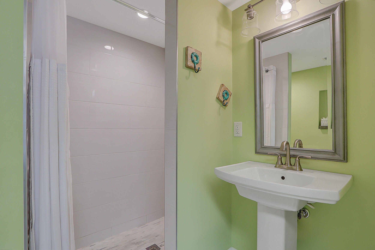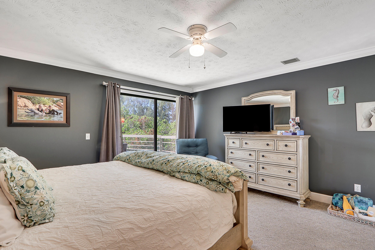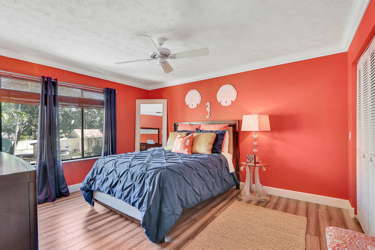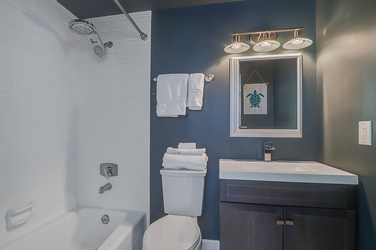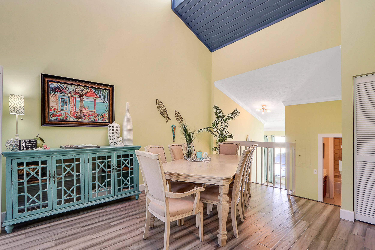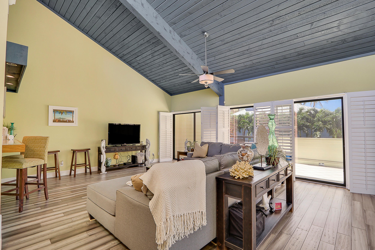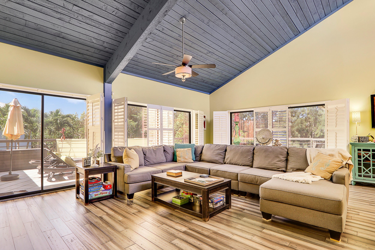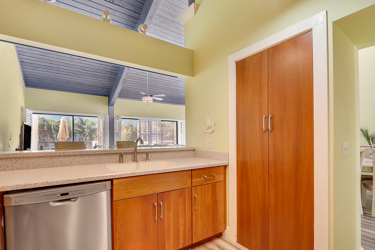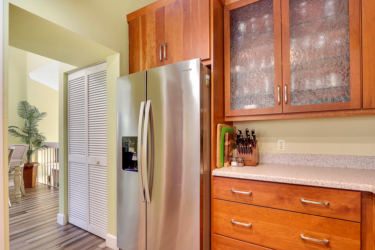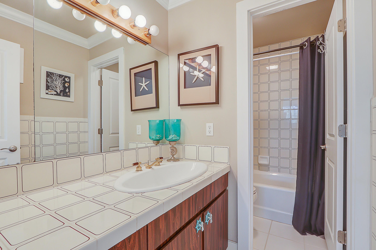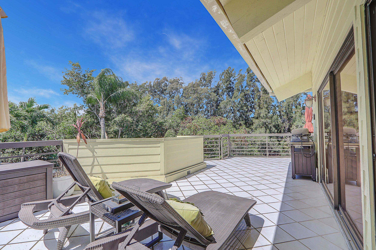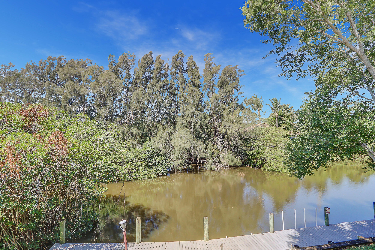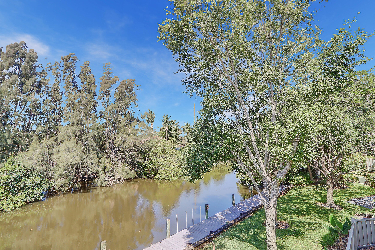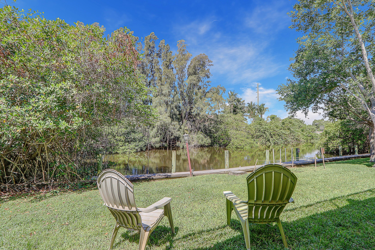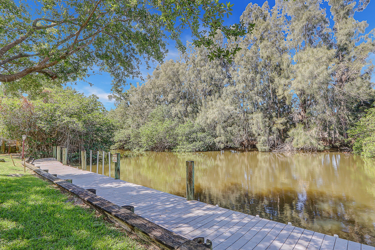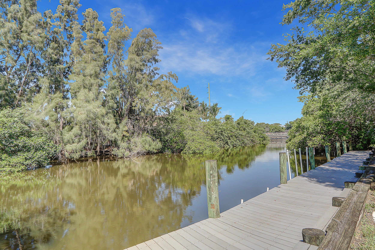428 Sw Akron Av #7a, Stuart, FL 34994
- $875,000MLS® # RX-10981295
- 5 Bedrooms
- 5 Bathrooms
- 3,006 SQ. Feet
- 1985 Year Built
Discover a waterfront oasis offering unparalleled versatility! This unique condo combines two units seamlessly, presenting endless possibilities for residential and commercial use. Perfect for multi-generational families, two households together, or separate living and office spaces. The interior invites comfort and relaxation, with lively downtown Stuart minutes away. 5 bed 5 bath with attached 2-car garage!
Schedule a Tour
Mon 06 May
Tue 07 May
Wed 08 May
Thu 09 May
Fri 10 May
Sat 11 May
Sun 12 May
Mon 13 May
Tue 14 May
Wed 15 May
Thu 16 May
Fri 17 May
Sat 18 May
Sun 19 May
Mon 20 May
Property
Location
- NeighborhoodStuart Executive Court
- Address428 Sw Akron Av #7a
- CityStuart
- StateFL
Size And Restrictions
- Acres0.00
- Lot DescriptionPaved Road, Public Road
- RestrictionsBuyer Approval, Comercial Vehicles Prohibited, Lease OK w/Restrict, No RV
Taxes
- Tax Amount$3,781
- Tax Year2023
Improvements
- Property SubtypeCondo/Coop
- FenceNo
- SprinklerNo
Features
- ViewCanal, Pool
Utilities
- UtilitiesCable, 3-Phase Electric, Public Sewer, Public Water, Water Available, Underground
Market
- Date ListedApril 24th, 2024
- Days On Market11
- Estimated Payment
Interior
Bedrooms And Bathrooms
- Bedrooms5
- Bathrooms5.00
- Master Bedroom On MainNo
- Master Bedroom Description2 Master Suites
- Master Bedroom Dimensions17 x 13
- 2nd Bedroom Dimensions13 x 13
- 3rd Bedroom Dimensions13 x 12
- 4th Bedroom Dimensions13 x 9
- 5th Bedroom Dimensions12 x 9
Other Rooms
- Den Dimensions14 x 14
- Dining Room Dimensions14 x 12
- Family Room Dimensions29 x 15
- Kitchen Dimensions12 x 10
- Living Room Dimensions22 x 15
Heating And Cooling
- HeatingCentral, Electric
- Air ConditioningCeiling Fan, Central, Electric
Interior Features
- AppliancesAuto Garage Open, Dishwasher, Disposal, Dryer, Range - Electric, Refrigerator, Smoke Detector, Washer, Water Heater - Elec
- FeaturesBar, Closet Cabinets, Ctdrl/Vault Ceilings, Pantry, Split Bedroom
Building
Building Information
- Year Built1985
- # Of Stories2
- ConstructionCBS, Frame, Fiber Cement Siding
- RoofMetal
Energy Efficiency
- Building FacesNorth
Property Features
- Exterior FeaturesCovered Patio, Open Balcony, Outdoor Shower, Awnings
Garage And Parking
- Garage2+ Spaces, Driveway, Garage - Attached, Guest
Community
Home Owners Association
- HOA Membership (Monthly)Mandatory
- HOA Fees$1,491
- HOA Fees FrequencyMonthly
- HOA Fees IncludeCable, Common Areas, Common R.E. Tax, Insurance-Bldg, Lawn Care, Legal/Accounting, Maintenance-Exterior, Parking, Pool Service, Reserve Funds, Sewer, Trash Removal, Water
Amenities
- Area AmenitiesBoating, Picnic Area, Pool
Schools
- ElementaryJ. D. Parker Elementary
- MiddleStuart Middle School
- HighJensen Beach High School
Info
- OfficeWaterfront Properties & Club C

All listings featuring the BMLS logo are provided by BeachesMLS, Inc. This information is not verified for authenticity or accuracy and is not guaranteed. Copyright ©2024 BeachesMLS, Inc.
Listing information last updated on May 6th, 2024 at 7:30am EDT.

