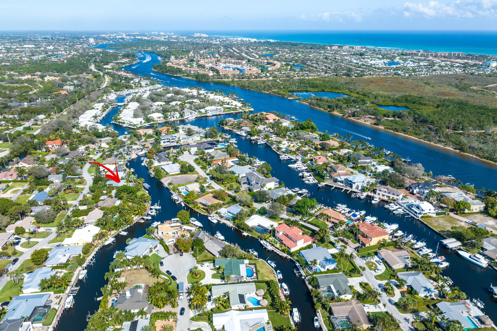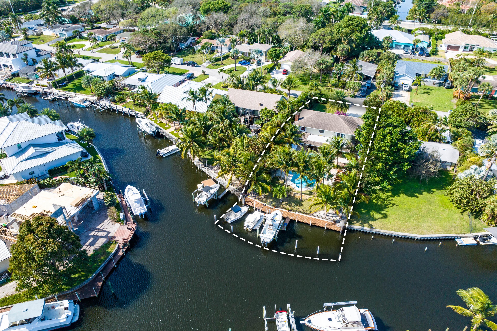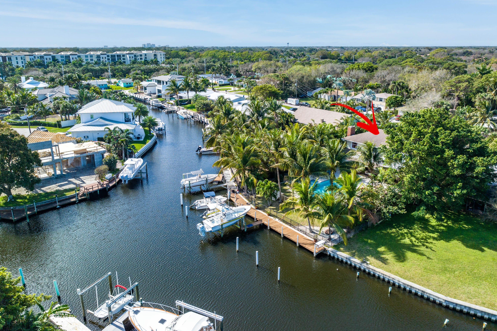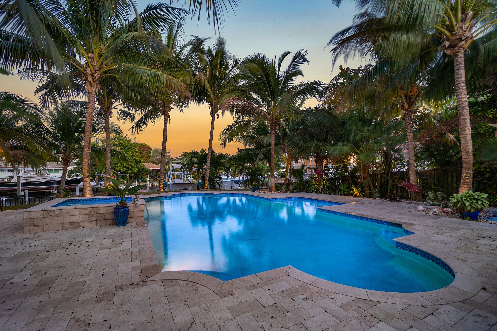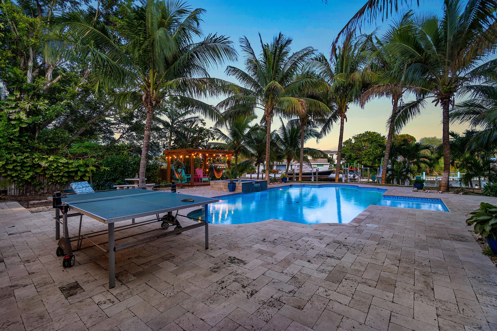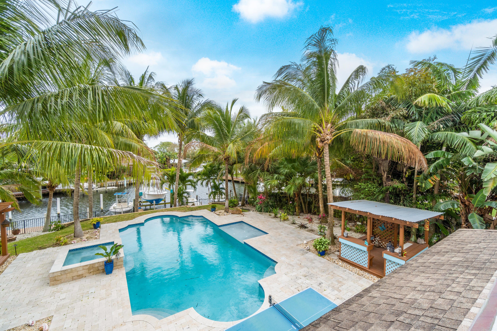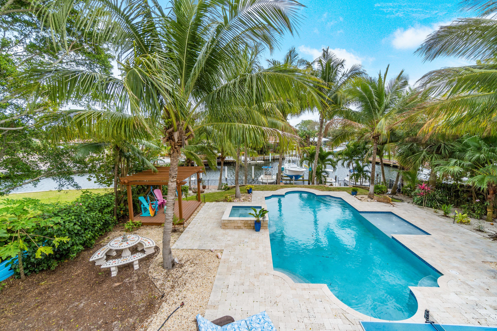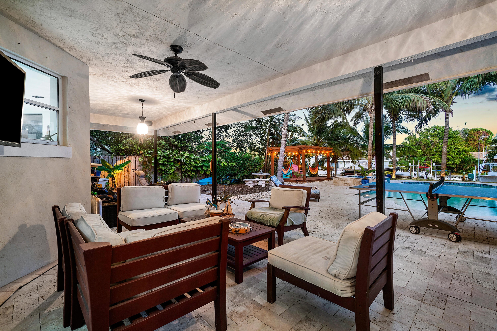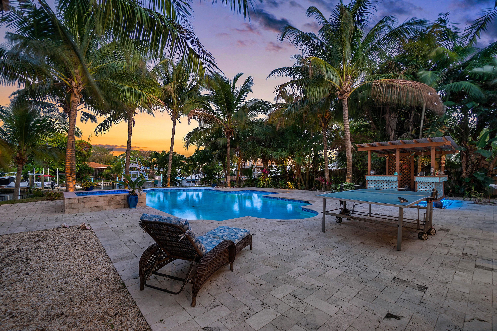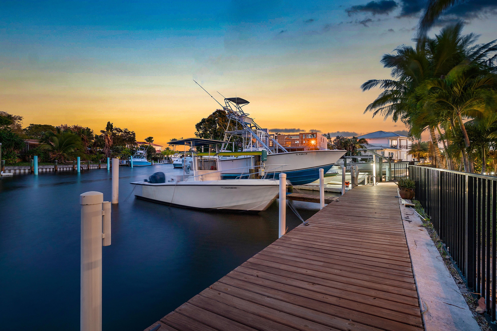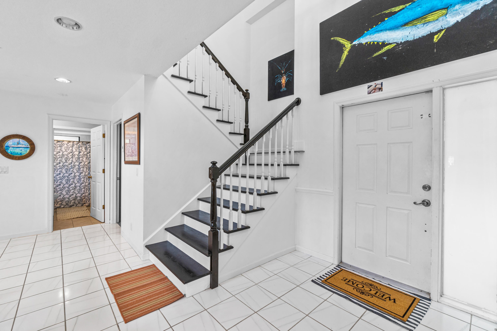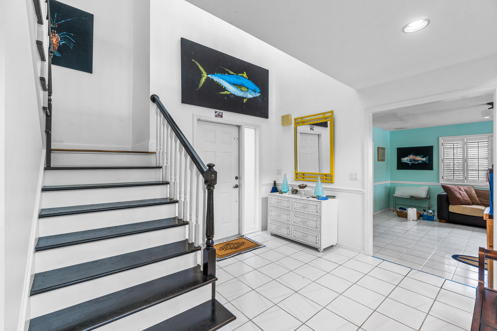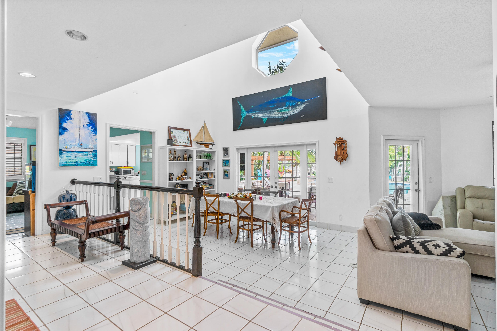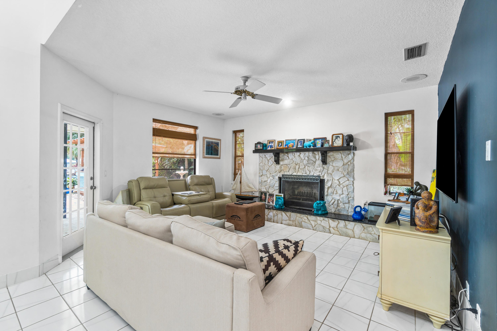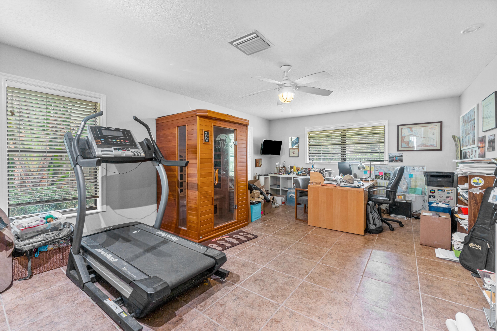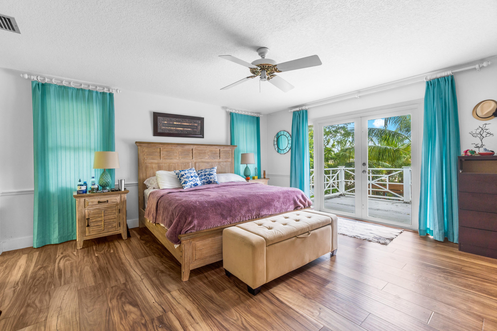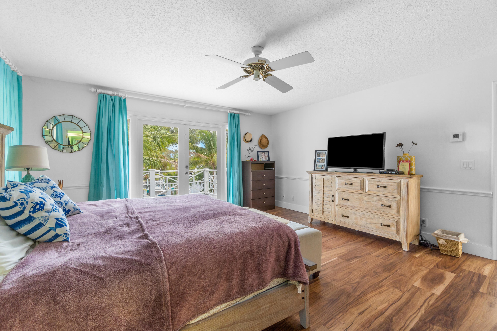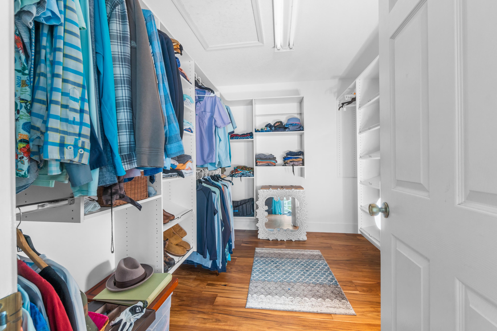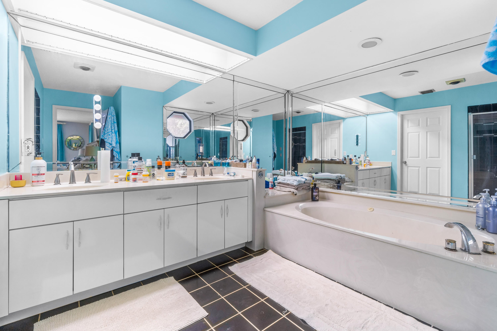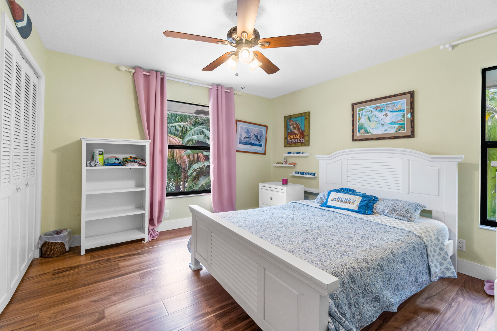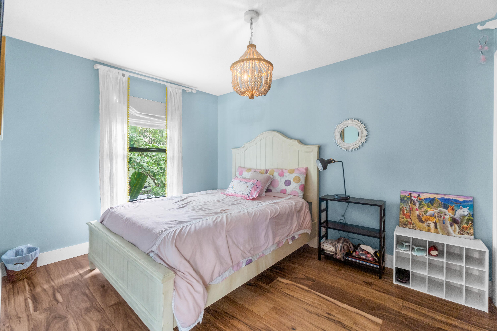14138 Leeward Way, Palm Beach Gardens, FL 33410
- $2,950,000MLS® # RX-10981203
- 4 Bedrooms
- 3 Bathrooms
- 2,631 SQ. Feet
- 1987 Year Built
Waterfront Paradise Found!!! Paradise Point is a boater paradise that affords premium waterfront living with NO HOA. located in Northern Palm Beach County, minutes to Juno Beach, between the Jupiter and Palm Beach inlets. 25 minutes to PB International Airport. This 4 bedroom/ 3 full bath/2 car garage custom built home, is on one of Paradises Point's best waterfront lots. 75 feet water frontage, 70' feet of dock space with a large turning basin. The home can easily accommodate up to a 60' motor yacht. The dock includes a 16 thousand lb lift and will accommodate up to 6 boat slips. This Amazing tropical retreat includes a 40' X 18' custom Pool with travertine deck, amazing outdoor lighting, custom outdoor bar and pergola.Over 30 assorted and mature palms create a true waterfront paradise oasis you don't want to miss out on!
Wed 08 May
Thu 09 May
Fri 10 May
Sat 11 May
Sun 12 May
Mon 13 May
Tue 14 May
Wed 15 May
Thu 16 May
Fri 17 May
Sat 18 May
Sun 19 May
Mon 20 May
Tue 21 May
Wed 22 May
Property
Location
- NeighborhoodPARADISE PORT
- Address14138 Leeward Way
- CityPalm Beach Gardens
- StateFL
Size And Restrictions
- Acres0.30
- Lot Description1/4 to 1/2 Acre, Paved Road, Public Road
- RestrictionsOther
Taxes
- Tax Amount$10,495
- Tax Year2023
Improvements
- Property SubtypeSingle Family Detached
- FenceYes
- SprinklerYes
Features
- ViewCanal, Intracoastal
Utilities
- UtilitiesCable, 3-Phase Electric, Gas Natural, Public Water, Septic
Market
- Date ListedApril 24th, 2024
- Days On Market14
- Estimated Payment
Interior
Bedrooms And Bathrooms
- Bedrooms4
- Bathrooms3.00
- Master Bedroom On MainNo
- Master Bedroom DescriptionDual Sinks, Mstr Bdrm - Upstairs, Separate Shower, Separate Tub
- Master Bedroom Dimensions16 x 15
- 2nd Bedroom Dimensions12 x 12
- 3rd Bedroom Dimensions12 x 9
- 4th Bedroom Dimensions19 x 14
Other Rooms
- Dining Room Dimensions12 x 12
- Kitchen Dimensions16 x 10
- Living Room Dimensions17 x 16
Heating And Cooling
- HeatingCentral
- Air ConditioningCeiling Fan, Central
- FireplaceYes
Interior Features
- AppliancesAuto Garage Open, Dishwasher, Disposal, Dryer, Microwave, Range - Electric, Refrigerator, Smoke Detector, Washer, Water Heater - Elec
- FeaturesEntry Lvl Lvng Area, Foyer, Split Bedroom, Volume Ceiling, Walk-in Closet, Fireplace(s)
Building
Building Information
- Year Built1987
- # Of Stories2
- ConstructionCBS, Frame/Stucco
- RoofComp Shingle
Energy Efficiency
- Building FacesWest
Property Features
- Exterior FeaturesAuto Sprinkler, Covered Patio, Custom Lighting, Fence, Open Balcony, Open Porch, Shed, Shutters, Zoned Sprinkler
Garage And Parking
- Garage2+ Spaces, Driveway, Garage - Attached
Community
Home Owners Association
- HOA Membership (Monthly)None
Amenities
- Area AmenitiesBoating
Schools
- ElementaryLighthouse Elementary School
- MiddleIndependence Middle School
- HighWilliam T. Dwyer High School
Info
- OfficeEXP Realty, LLC

All listings featuring the BMLS logo are provided by BeachesMLS, Inc. This information is not verified for authenticity or accuracy and is not guaranteed. Copyright ©2024 BeachesMLS, Inc.
Listing information last updated on May 8th, 2024 at 3:16pm EDT.

