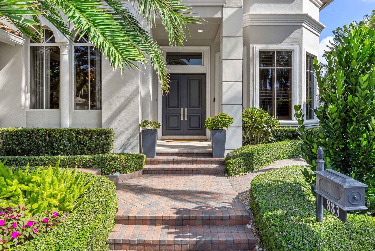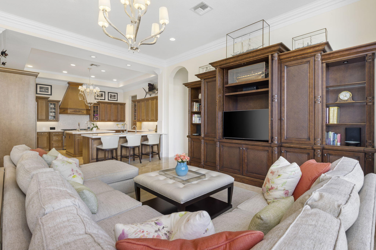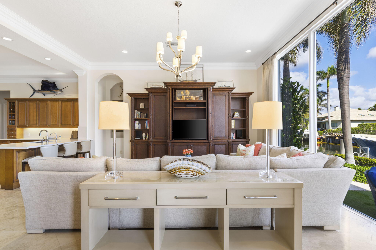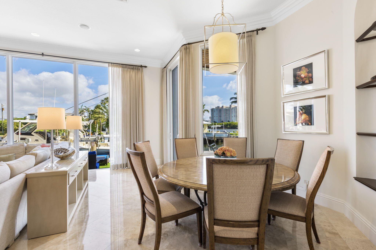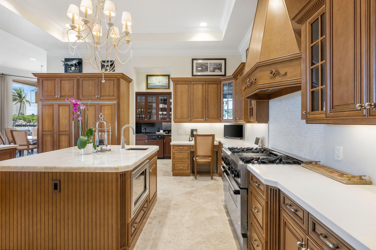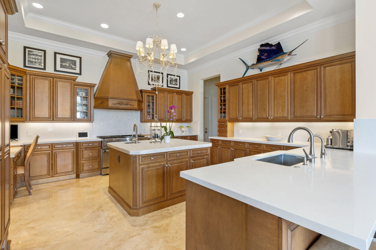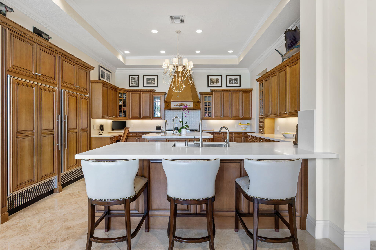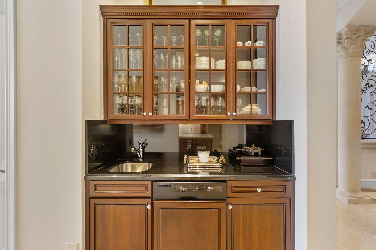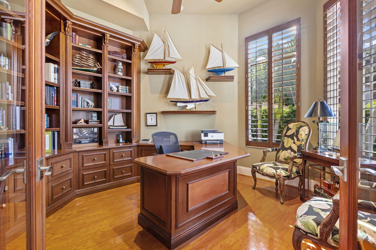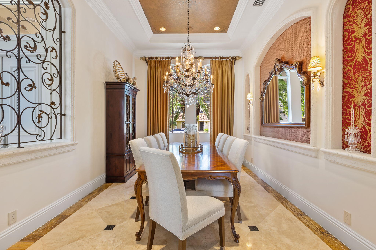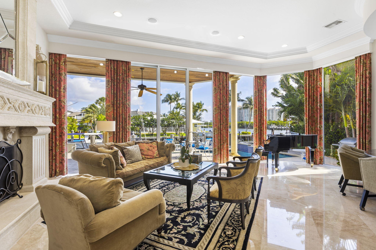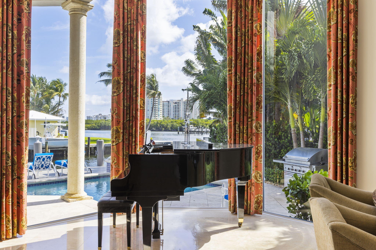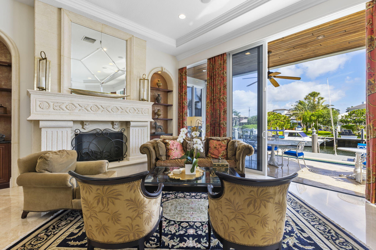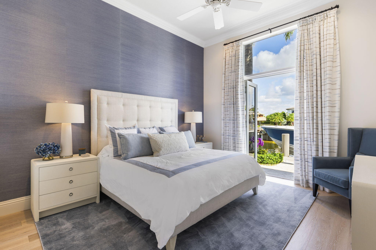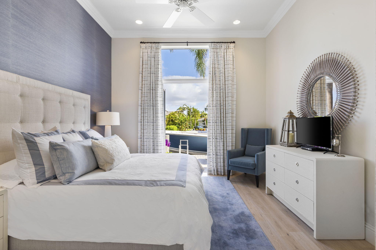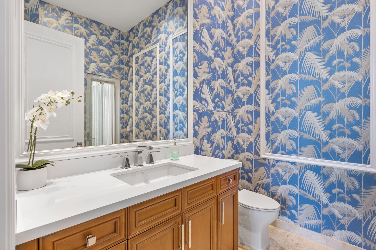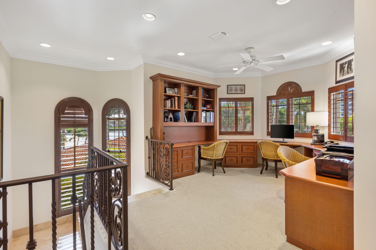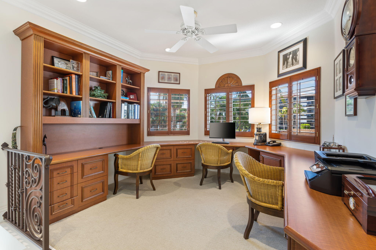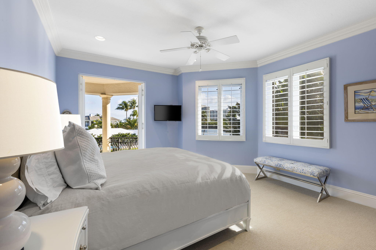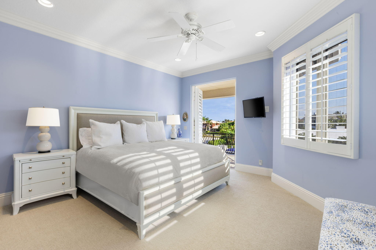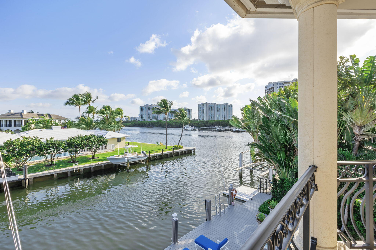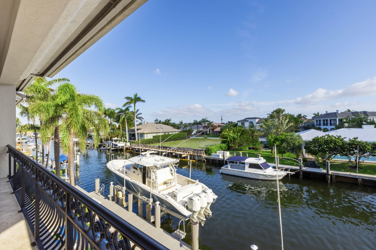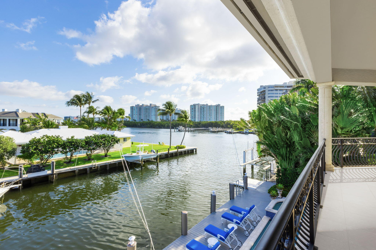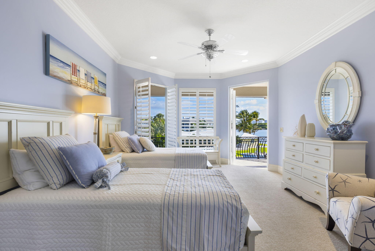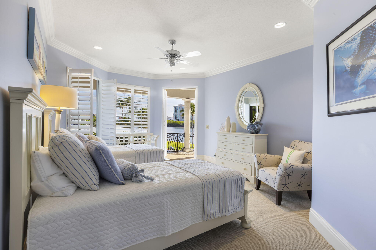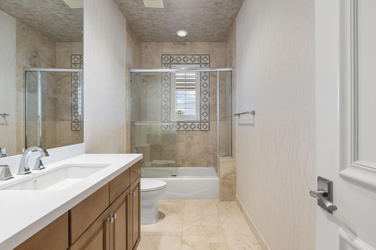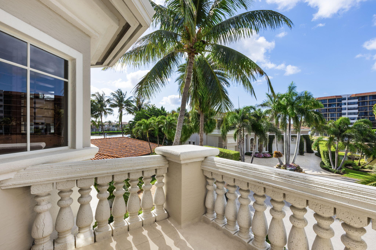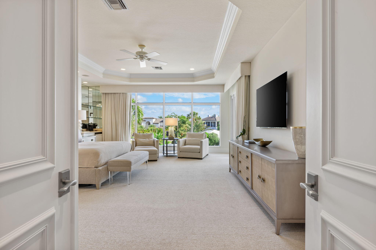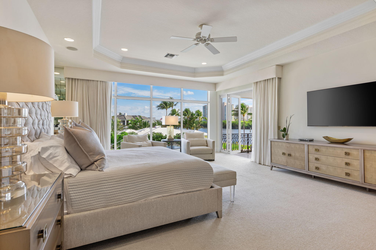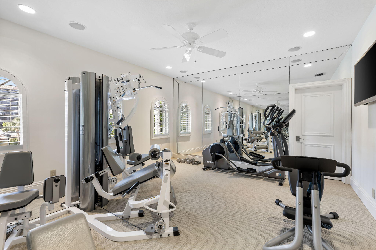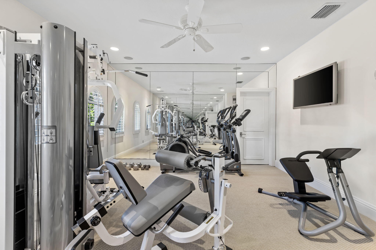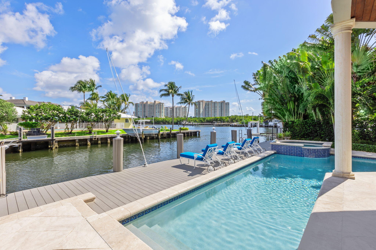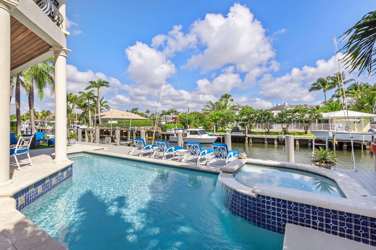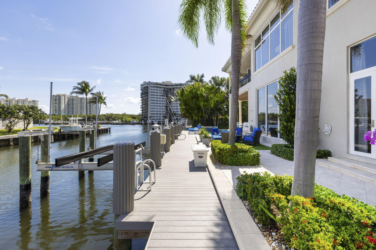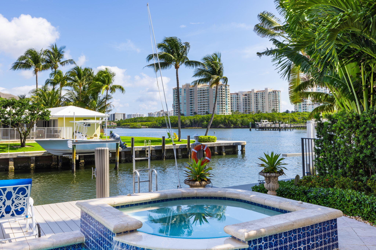883 Glouchester St, Boca Raton, FL 33487
- $6,159,000MLS® # RX-10981168
- 5 Bedrooms
- 7 Bathrooms
- 6,009 SQ. Feet
- 2002 Year Built
Welcome home! This move in ready property is perfectly situated just 10 minutes from downtown Boca, Delray, and the beach. With the intracoastal as your backyard, you can truly embrace the South Florida lifestyle without any HOA restrictions. This home is built with quality and craftsmanship in mind. Showcasing 5 spacious ensuite bedrooms plus a 3 car garage with epoxy floors, an elevator, office, home gym, fireplace and more. Every detail has been meticulously maintained, ensuring that no feature is overlooked. There is plenty of space to host the whole family and entertain all of your neighbors. Don't miss out on the opportunity to live in this stunning property that offers the best of waterfront living in Boca Raton.
Wed 08 May
Thu 09 May
Fri 10 May
Sat 11 May
Sun 12 May
Mon 13 May
Tue 14 May
Wed 15 May
Thu 16 May
Fri 17 May
Sat 18 May
Sun 19 May
Mon 20 May
Tue 21 May
Wed 22 May
Property
Location
- NeighborhoodBoca Keys
- Address883 Glouchester St
- CityBoca Raton
- StateFL
Size And Restrictions
- Acres0.00
- Lot DescriptionCul-De-Sac, East of US-1
- RestrictionsLease OK
Taxes
- Tax Amount$34,472
- Tax Year2023
Improvements
- Property SubtypeSingle Family Detached
- FenceYes
- SprinklerYes
Features
- ViewIntracoastal, Pool
Utilities
- UtilitiesCable, 3-Phase Electric, Public Sewer, Public Water, Gas Natural
Market
- Date ListedApril 24th, 2024
- Days On Market14
- Estimated Payment
Interior
Bedrooms And Bathrooms
- Bedrooms5
- Bathrooms7.00
- Master Bedroom On MainNo
- Master Bedroom DescriptionDual Sinks, Mstr Bdrm - Upstairs, Spa Tub & Shower, Bidet, 2 Master Baths, Mstr Bdrm - Sitting
- Master Bedroom Dimensions24 x 18
- 2nd Bedroom Dimensions15 x 12
- 3rd Bedroom Dimensions14 x 12
- 4th Bedroom Dimensions15 x 13
- 5th Bedroom Dimensions15 x 13
Other Rooms
- Dining Room Dimensions18 x 12
- Family Room Dimensions23 x 19
- Kitchen Dimensions18 x 15
- Living Room Dimensions28 x 20
Heating And Cooling
- HeatingCentral, Zoned
- Air ConditioningCentral, Zoned
- FireplaceYes
Interior Features
- AppliancesAuto Garage Open, Dishwasher, Disposal, Dryer, Fire Alarm, Microwave, Refrigerator, Smoke Detector, Wall Oven, Washer, Central Vacuum, Range - Gas
- FeaturesBar, Entry Lvl Lvng Area, Cook Island, Pantry, Walk-in Closet, Wet Bar, Fireplace(s), Elevator
Building
Building Information
- Year Built2002
- # Of Stories2
- ConstructionCBS
- RoofConcrete Tile, S-Tile
Energy Efficiency
- Building FacesSouth
Property Features
- Exterior FeaturesAuto Sprinkler, Covered Balcony, Fence, Outdoor Shower
Garage And Parking
- Garage2+ Spaces, Garage - Attached
Community
Home Owners Association
- HOA Membership (Monthly)None
Amenities
- Area AmenitiesBoating, Elevator, Exercise Room, Pool, Spa-Hot Tub
Schools
- ElementaryJ. C. Mitchell Elementary School
- MiddleBoca Raton Community Middle School
- HighBoca Raton Community High School
Info
- OfficeDouglas Elliman

All listings featuring the BMLS logo are provided by BeachesMLS, Inc. This information is not verified for authenticity or accuracy and is not guaranteed. Copyright ©2024 BeachesMLS, Inc.
Listing information last updated on May 8th, 2024 at 12:31pm EDT.











