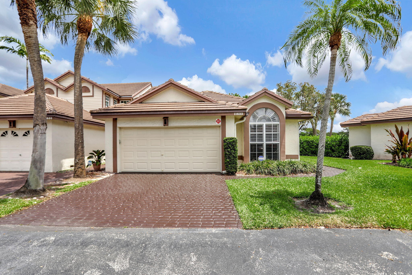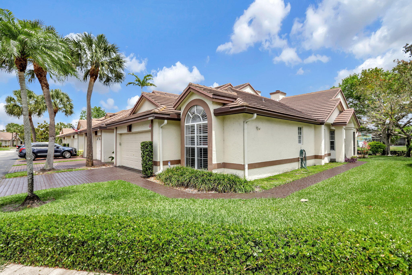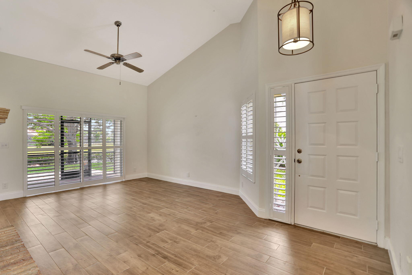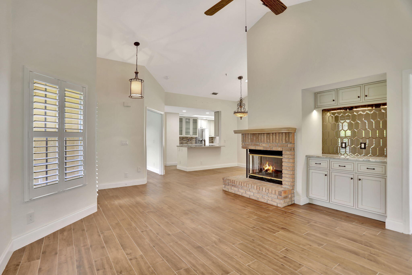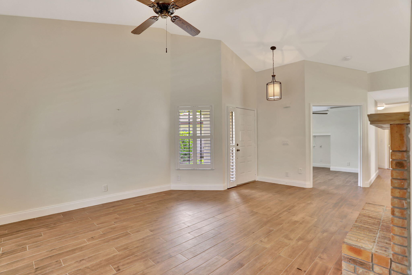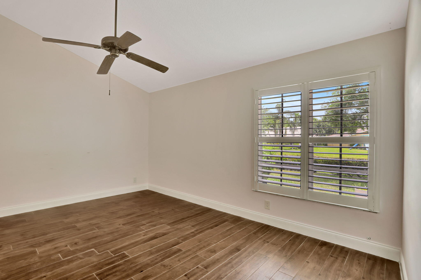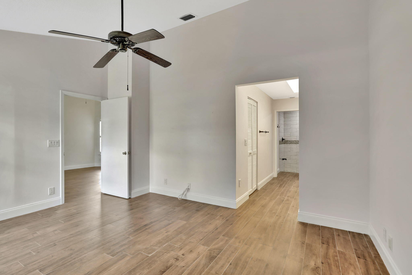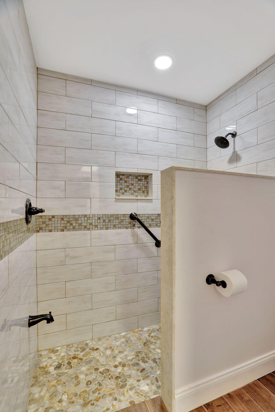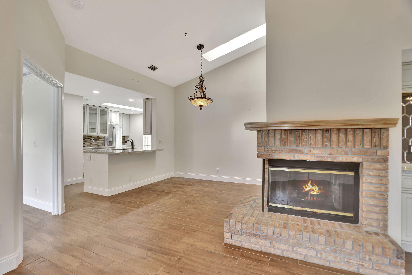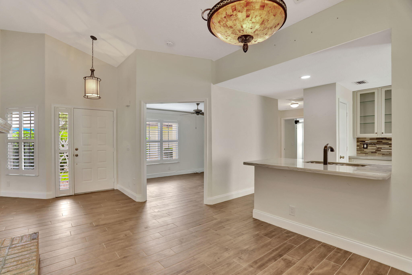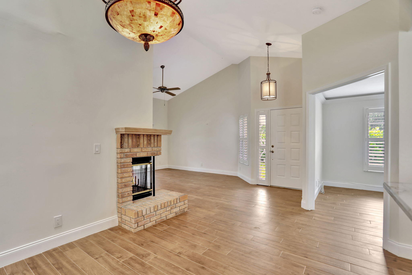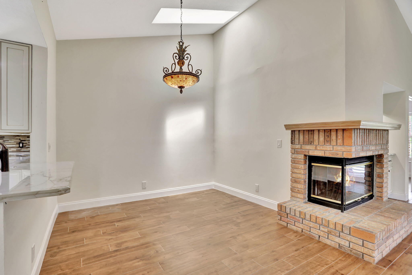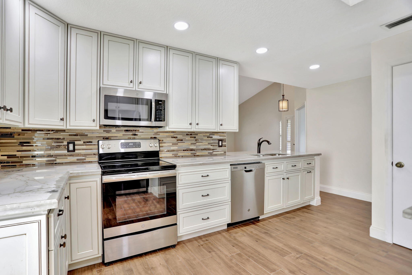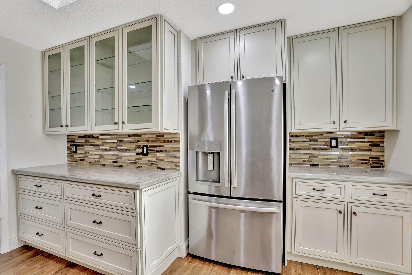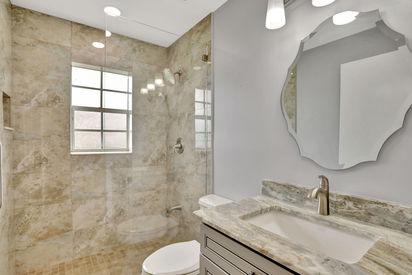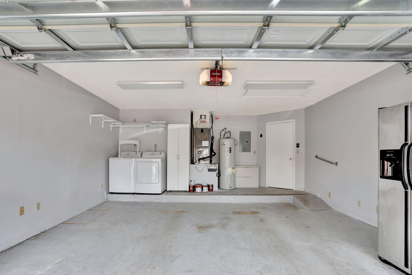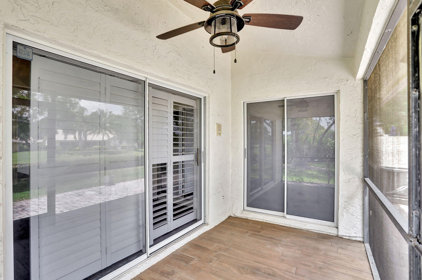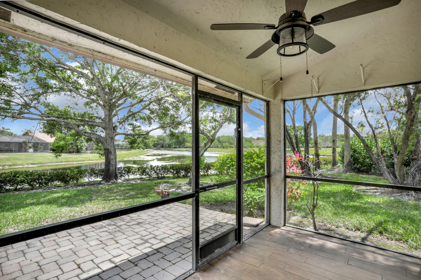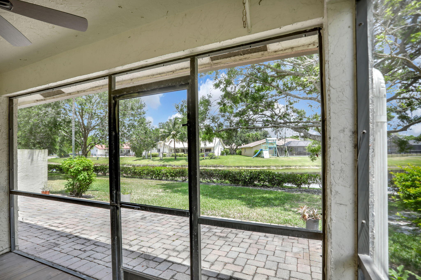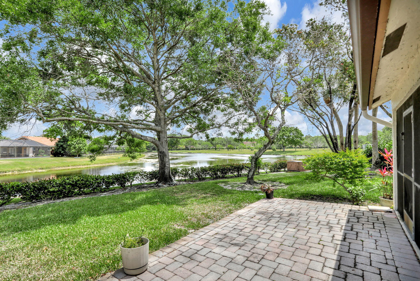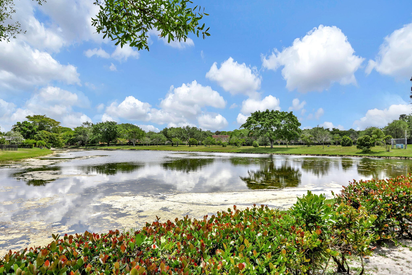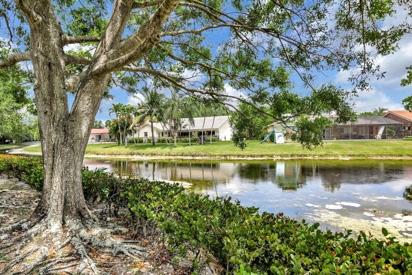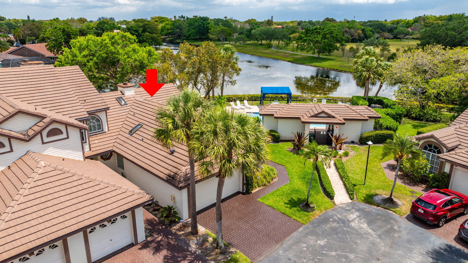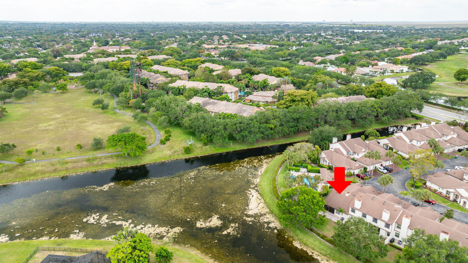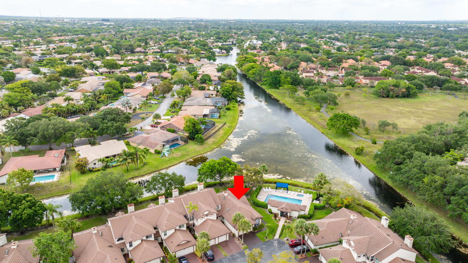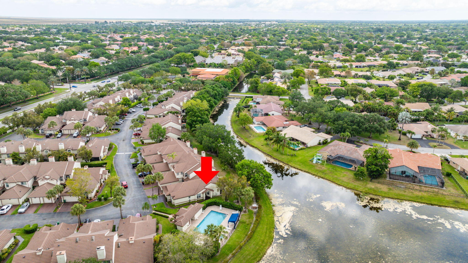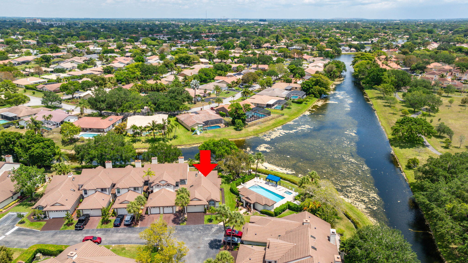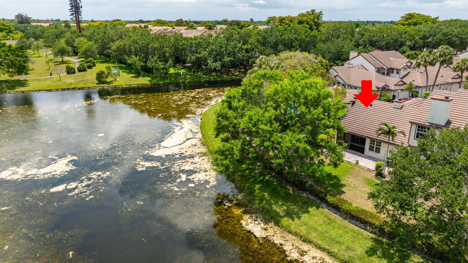11632 Nw 19th Dr #11632, Coral Springs, FL 33071
- $493,000MLS® # RX-10980727
- 3 Bedrooms
- 2 Bathrooms
- 1,400 SQ. Feet
- 1990 Year Built
Welcome to your dream home, meticulously remodeled top to bottom, offering luxury & comfort in every detail. This exquisite corner unit boasts the finest upgrades & finishes. As you step inside, you'll notice seamless wood-look ceramic tile flooring that flows effortlessly throughout the entire home, inc the screened-in porch. Enjoy peace of mind knowing this home has a new a/c unit installed in '21 & new appliances including washer/dryer & automatic hurricane impact garage door in '22.Driveway/walkway freshly painted this yr. Inside, plantation shutters adorn the windows and gourmet kitchen has hi-end cabinetry, quartzite counters & stainless appliances. Bathrooms boast Dolomite counters, walk-in showers & more. Wake up to breathtaking water views from your private patiooffering a serene retreat for morning coffee or evening relaxation. Located in an optimal location for convenience and tranquility. With high vaulted ceilings, stylish light fixtures, sky lights, and ALL ASSESSMENTS PAID IN FULL, this is truly a once-in-a-lifetime opportunity to own a piece of paradise. Schedule your showing today!
Fri 03 May
Sat 04 May
Sun 05 May
Mon 06 May
Tue 07 May
Wed 08 May
Thu 09 May
Fri 10 May
Sat 11 May
Sun 12 May
Mon 13 May
Tue 14 May
Wed 15 May
Thu 16 May
Fri 17 May
Property
Location
- NeighborhoodEAGLES NEST TOWNHOMES CONDO
- Address11632 Nw 19th Dr #11632
- CityCoral Springs
- StateFL
Size And Restrictions
- Acres0.00
- Lot DescriptionCorner Lot, Paved Road, Public Road, Treed Lot, West of US-1
- RestrictionsBuyer Approval, Comercial Vehicles Prohibited, Interview Required, Lease OK w/Restrict, No RV
Taxes
- Tax Amount$2,630
- Tax Year2023
Improvements
- Property SubtypeVilla
- FenceNo
- SprinklerYes
Features
- ViewCanal, Lake
Utilities
- Utilities3-Phase Electric, Public Sewer, Public Water
Market
- Date ListedApril 23rd, 2024
- Days On Market10
- Estimated Payment
Interior
Bedrooms And Bathrooms
- Bedrooms3
- Bathrooms2.00
- Master Bedroom On MainYes
- Master Bedroom DescriptionMstr Bdrm - Ground, Separate Shower
- Master Bedroom Dimensions14 x 12
Other Rooms
- Kitchen Dimensions12 x 6
- Living Room Dimensions16 x 10
Heating And Cooling
- HeatingCentral, Electric
- Air ConditioningCeiling Fan, Central, Electric
- FireplaceYes
Interior Features
- AppliancesAuto Garage Open, Cooktop, Dishwasher, Disposal, Dryer, Freezer, Ice Maker, Microwave, Range - Electric, Refrigerator, Smoke Detector, Wall Oven, Washer, Water Heater - Elec
- FeaturesBar, Built-in Shelves, Ctdrl/Vault Ceilings, Decorative Fireplace, Entry Lvl Lvng Area, Fireplace(s), Foyer, Pantry, Pull Down Stairs, Split Bedroom, Walk-in Closet, Sky Light(s)
Building
Building Information
- Year Built1990
- # Of Stories1
- ConstructionBlock, Concrete
- RoofConcrete Tile
Energy Efficiency
- Building FacesEast
Property Features
- Exterior FeaturesAuto Sprinkler, Covered Patio, Open Patio, Screened Patio
Garage And Parking
- Garage2+ Spaces, Drive - Decorative, Driveway, Garage - Attached, Vehicle Restrictions
Community
Home Owners Association
- HOA Membership (Monthly)Mandatory
- HOA Fees$560
- HOA Fees FrequencyMonthly
- HOA Fees IncludeCommon Areas, Insurance-Bldg, Lawn Care, Management Fees, Manager, Pool Service, Roof Maintenance, Water
Amenities
- Area AmenitiesPool, Street Lights
Info
- OfficeThe Keyes Company (PBG)

All listings featuring the BMLS logo are provided by BeachesMLS, Inc. This information is not verified for authenticity or accuracy and is not guaranteed. Copyright ©2024 BeachesMLS, Inc.
Listing information last updated on May 3rd, 2024 at 7:45pm EDT.


