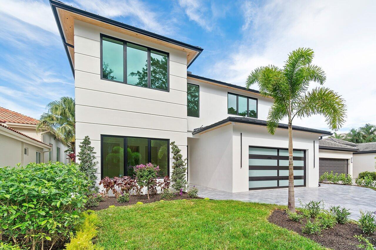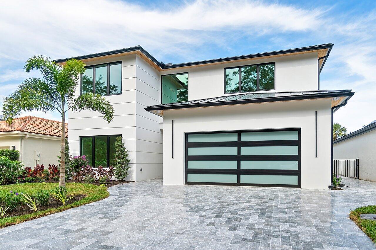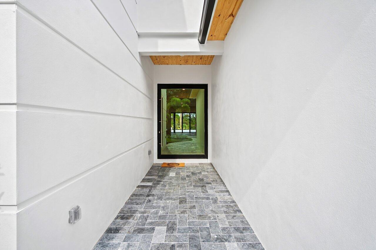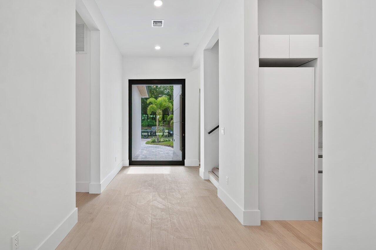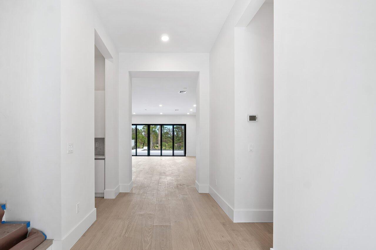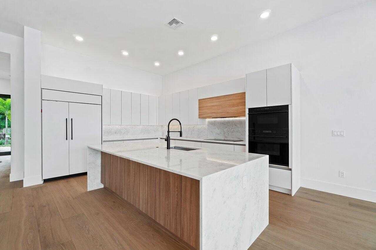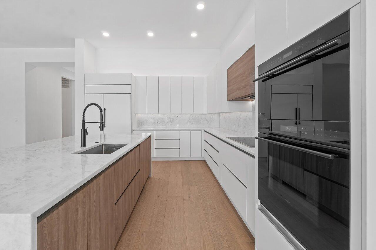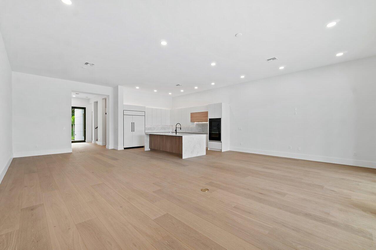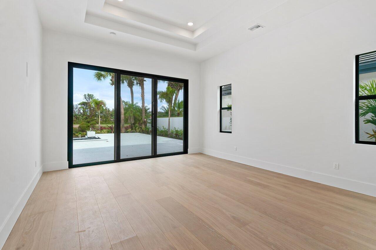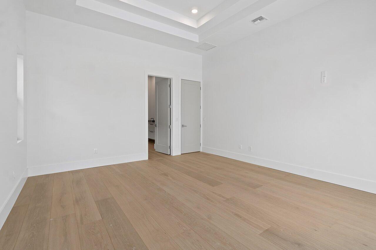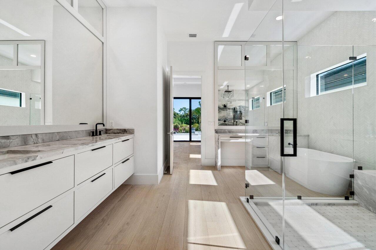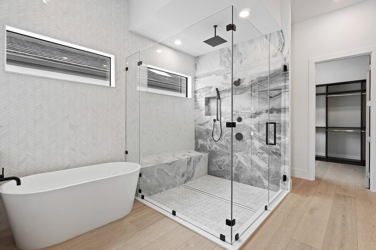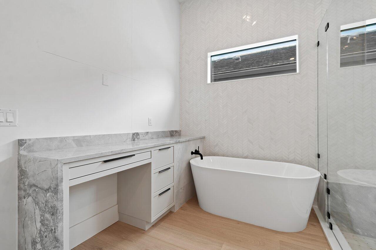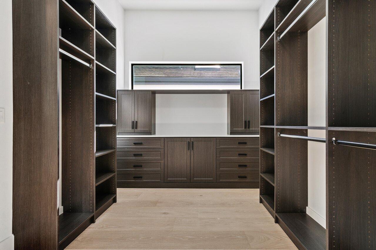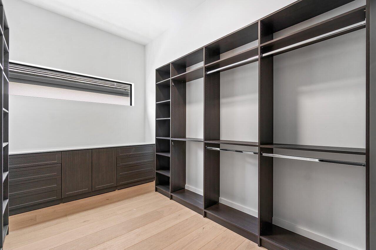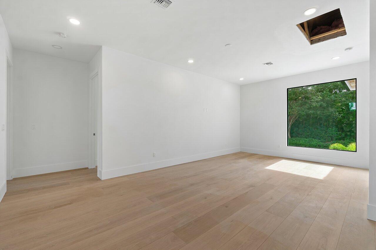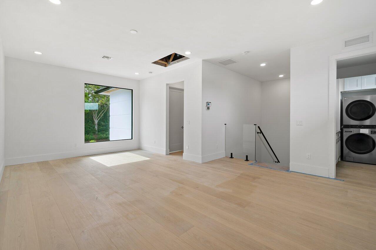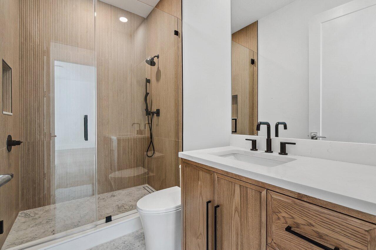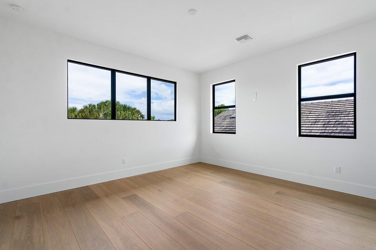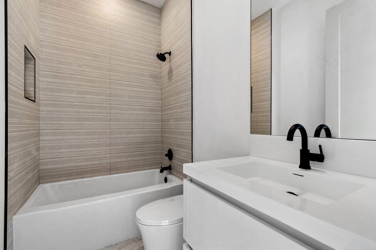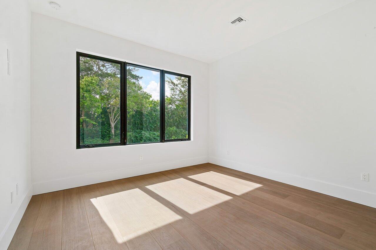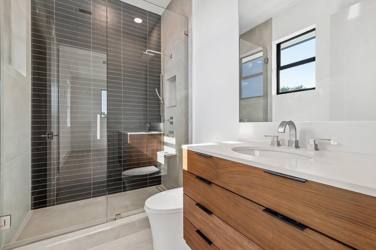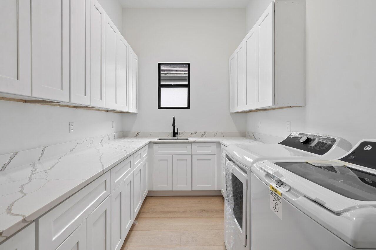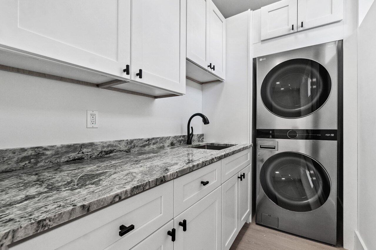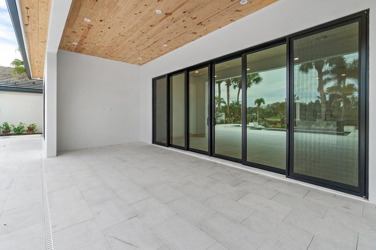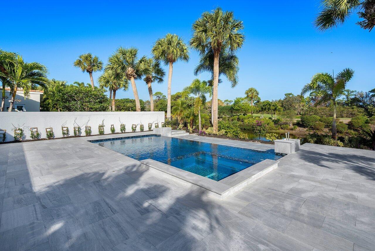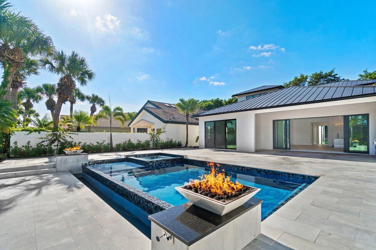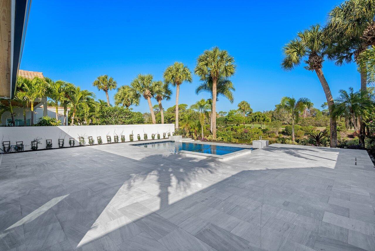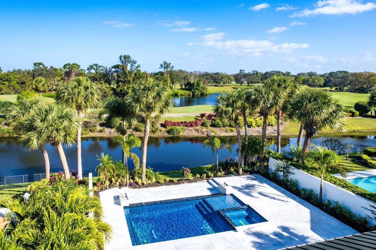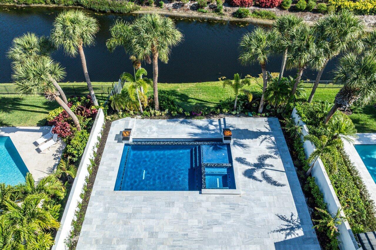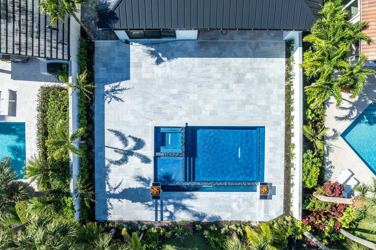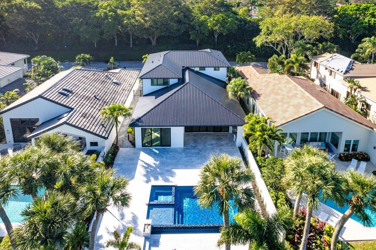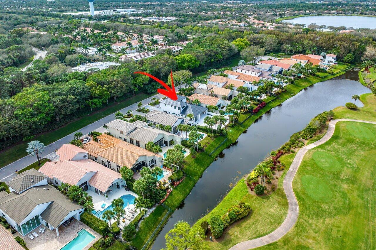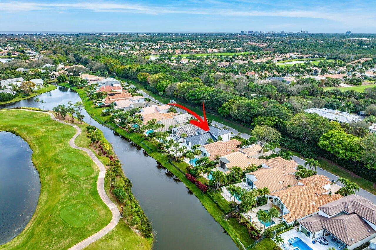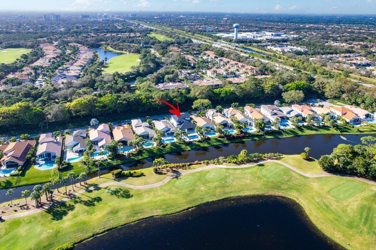3819 Toulouse Dr, Palm Beach Gardens, FL 33410
- $4,699,000MLS® # RX-10980453
- 5 Bedrooms
- 6 Bathrooms
- 4,576 SQ. Feet
- 2024 Year Built
This is a rare opportunity to own a brand new home in Frenchman's Creek Beach & Country Club. Completion date of February 1, 2024 this new construction home boasts 5 Bedrooms, 5 1/2 Baths with a fabulous open floor plan. The main level consists of the Primary Bedroom, Guest Room/Den, Family Room, Kitchen, Laundry Room and a Butlers Pantry with a second sink, Refrigerator & wine cooler. The Second floor has 3 Bedroom's with full bathrooms, Large loft area and an additional Laundry Room. The pool is equipped with an inground spa, sun shelf, water & fire features with an infinity edge that vanishes off into the lake. The Kitchen is equipped with Sub Zero, Wolf & Miele appliances. The garage has room for 2 vehicles & 2 golf carts parked tandem and an outlet set up for an EV vehicle.
Fri 03 May
Sat 04 May
Sun 05 May
Mon 06 May
Tue 07 May
Wed 08 May
Thu 09 May
Fri 10 May
Sat 11 May
Sun 12 May
Mon 13 May
Tue 14 May
Wed 15 May
Thu 16 May
Fri 17 May
Property
Location
- NeighborhoodFRENCHMANS CREEK
- Address3819 Toulouse Dr
- CityPalm Beach Gardens
- StateFL
Size And Restrictions
- Acres0.19
- Lot Description< 1/4 Acre
- RestrictionsBuyer Approval, No Lease, No RV
Taxes
- Tax Amount$7,376
- Tax Year2023
Improvements
- Property SubtypeSingle Family Detached
- FenceNo
- SprinklerYes
Features
- ViewLake, Pool
Utilities
- UtilitiesCable, 3-Phase Electric, Public Sewer, Public Water, Water Available
Market
- Date ListedApril 22nd, 2024
- Days On Market11
- Estimated Payment
Interior
Bedrooms And Bathrooms
- Bedrooms5
- Bathrooms6.00
- Master Bedroom On MainYes
- Master Bedroom DescriptionDual Sinks, Mstr Bdrm - Ground, Separate Shower, Separate Tub
- Master Bedroom Dimensions14 x 13
Other Rooms
- Kitchen Dimensions20 x 18
- Living Room Dimensions20 x 20
Heating And Cooling
- HeatingCentral, Electric
- Air ConditioningCeiling Fan, Central, Electric
Interior Features
- AppliancesAuto Garage Open, Cooktop, Dishwasher, Disposal, Dryer, Freezer, Ice Maker, Microwave, Refrigerator, Smoke Detector, Wall Oven, Washer, Water Heater - Gas
- FeaturesEntry Lvl Lvng Area, Cook Island, Upstairs Living Area, Walk-in Closet
Building
Building Information
- Year Built2024
- # Of Stories2
- ConstructionCBS, Concrete, Other
- RoofMetal
Energy Efficiency
- Building FacesSouth
Property Features
- Exterior FeaturesAuto Sprinkler, Built-in Grill, Covered Patio, Open Patio
Garage And Parking
- Garage2+ Spaces, Covered, Driveway, Garage - Attached, Golf Cart
Community
Home Owners Association
- HOA Membership (Monthly)Mandatory
- HOA Fees$2,347
- HOA Fees FrequencyMonthly
- HOA Fees IncludeCable, Common Areas, Security
Amenities
- Gated CommunityYes
- Area AmenitiesBasketball, Beach Access by Easement, Boating, Business Center, Cafe/Restaurant, Dog Park, Exercise Room, Golf Course, Manager on Site, Pickleball, Playground, Putting Green, Sidewalks, Street Lights, Tennis, Beach Club Available
Schools
- ElementaryDwight D. Eisenhower Elementary School
- MiddleHowell L. Watkins Middle School
- HighWilliam T. Dwyer High School
Info
- OfficeLeibowitz Realty Group, Inc./PBG

All listings featuring the BMLS logo are provided by BeachesMLS, Inc. This information is not verified for authenticity or accuracy and is not guaranteed. Copyright ©2024 BeachesMLS, Inc.
Listing information last updated on May 3rd, 2024 at 10:45pm EDT.


