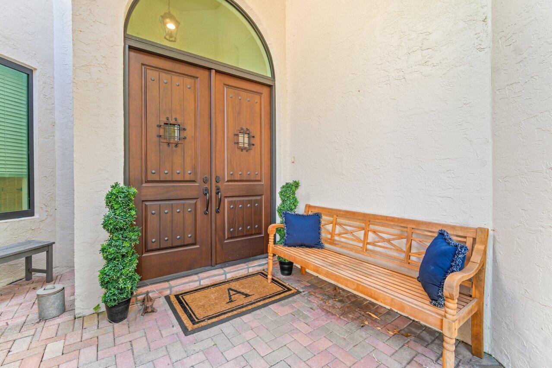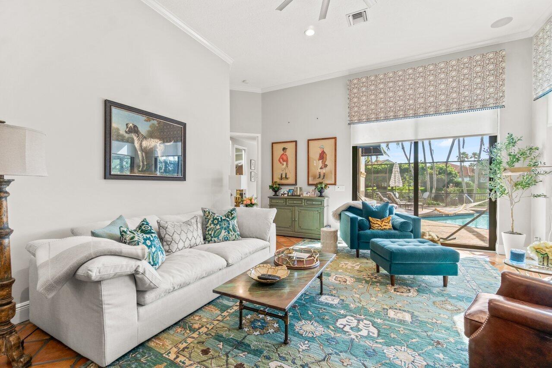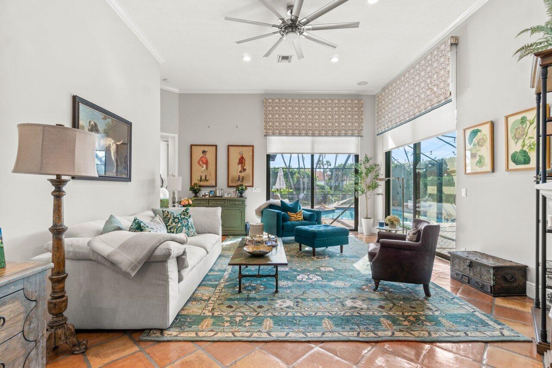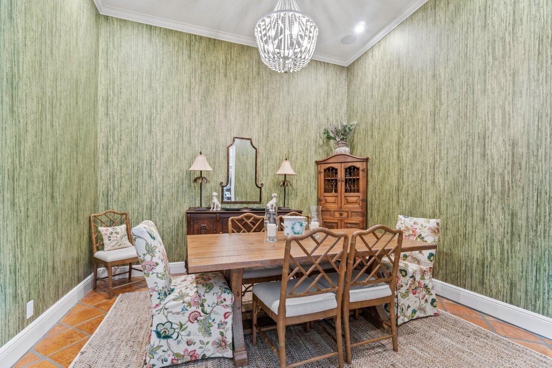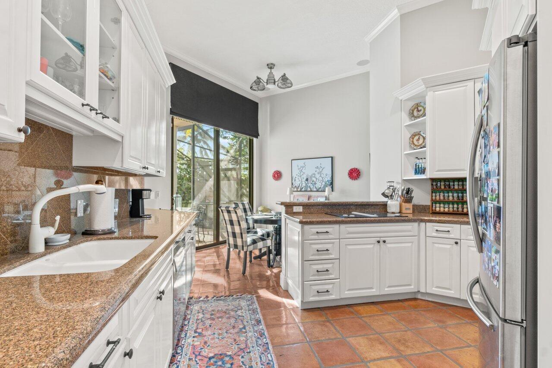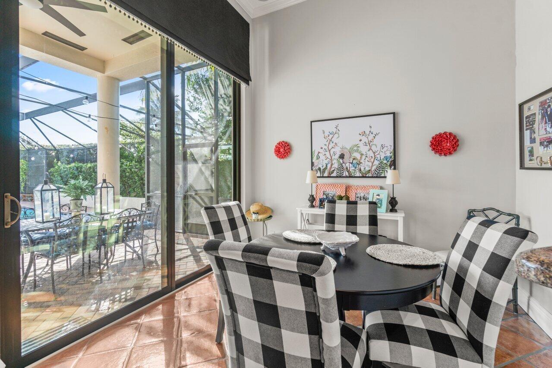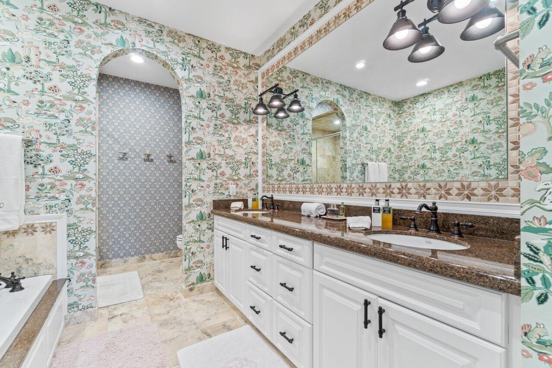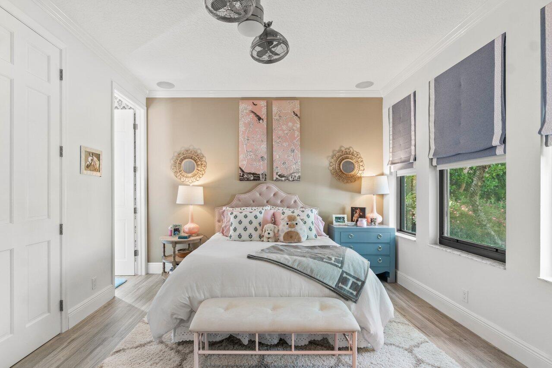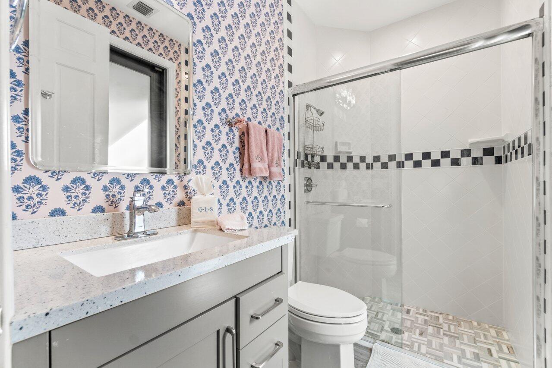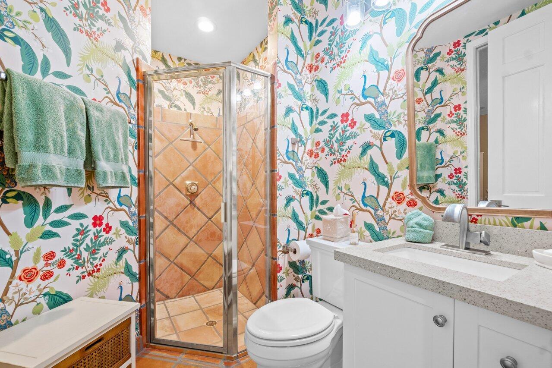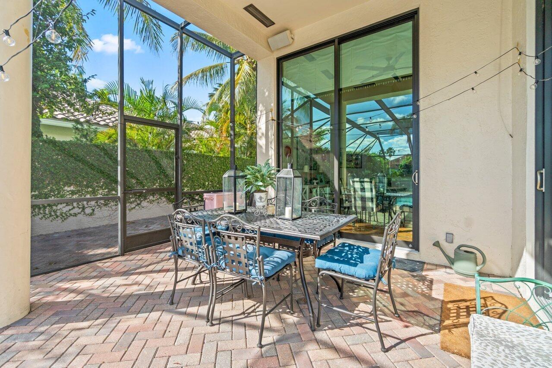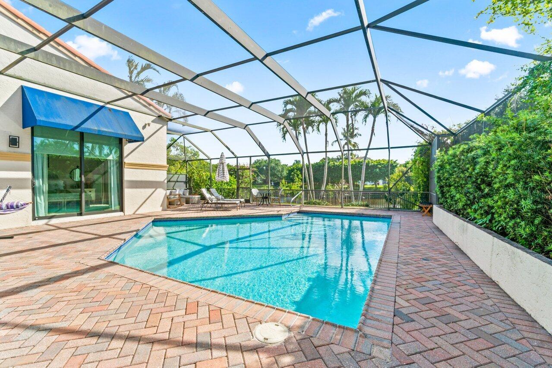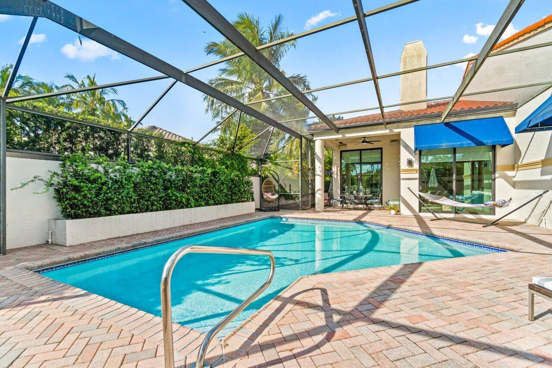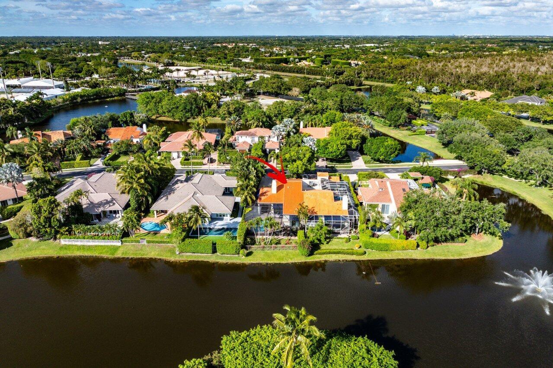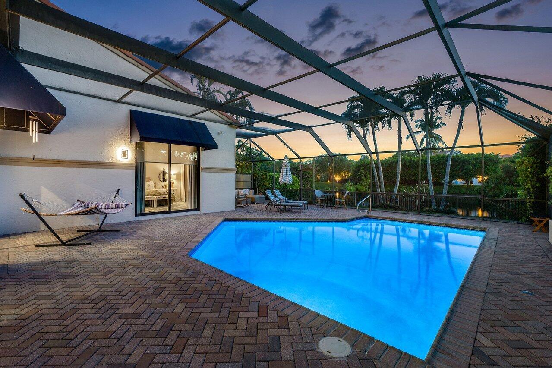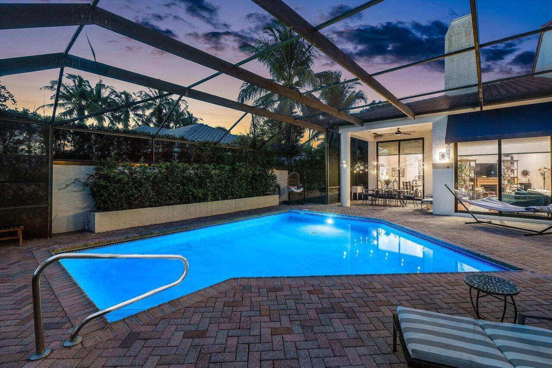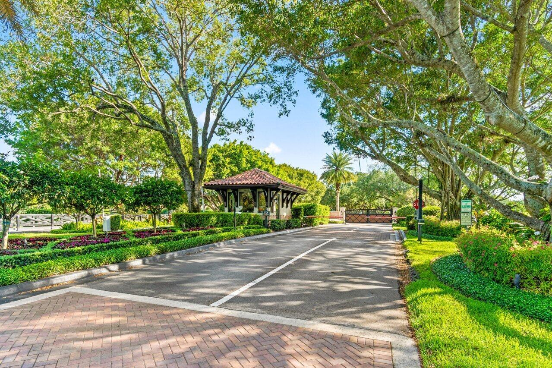14170 Calypso Lane, Wellington, FL 33414
- $1,875,000MLS® # RX-10979697
- 3 Bedrooms
- 3 Bathrooms
- 2,101 SQ. Feet
- 1992 Year Built
This charming 3 bedroom, 3 bathroom home is nestled in the coveted Equestrian Club Estates neighborhood, just a short walk or golf cart ride to the Wellington International Equestrian Center. As you enter, you're greeted by an open floor plan featuring large windows that fill the space with natural light. All living areas connect seamlessly with the incredible outdoor areas, creating an inviting space for entertaining guests or relaxing with family. The master suite is a true oasis, offering a spacious bedroom and spa like bath with steam shower. The additional bedrooms with en suite baths are generously sized and offer plenty of room for family and guests. Enjoy the beautiful sunsets poolside, all overlooking the water and fenced backyard featuring newly planted fruit trees.
Thu 02 May
Fri 03 May
Sat 04 May
Sun 05 May
Mon 06 May
Tue 07 May
Wed 08 May
Thu 09 May
Fri 10 May
Sat 11 May
Sun 12 May
Mon 13 May
Tue 14 May
Wed 15 May
Thu 16 May
Property
Location
- NeighborhoodEQUESTRIAN CLUB ESTATES 3
- Address14170 Calypso Lane
- CityWellington
- StateFL
Size And Restrictions
- Acres0.00
- Lot Description< 1/4 Acre, Paved Road, Sidewalks, Zero Lot, Treed Lot
- RestrictionsBuyer Approval, Comercial Vehicles Prohibited, Lease OK w/Restrict, No RV, Tenant Approval
Taxes
- Tax Amount$27,950
- Tax Year2023
Improvements
- Property SubtypeTownhouse
- FenceYes
- SprinklerYes
Features
- ViewCanal, Pool
Utilities
- UtilitiesCable, 3-Phase Electric, Public Sewer, Public Water
Market
- Date ListedApril 19th, 2024
- Days On Market13
- Estimated Payment
Interior
Bedrooms And Bathrooms
- Bedrooms3
- Bathrooms3.00
- Master Bedroom On MainYes
- Master Bedroom DescriptionDual Sinks, Mstr Bdrm - Ground, Separate Shower, Separate Tub, Whirlpool Spa
- Master Bedroom Dimensions20 x 16
Other Rooms
- Kitchen Dimensions14 x 12
- Living Room Dimensions20 x 16
Heating And Cooling
- HeatingCentral, Electric
- Air ConditioningCeiling Fan, Central
Interior Features
- AppliancesAuto Garage Open, Cooktop, Dishwasher, Disposal, Dryer, Ice Maker, Microwave, Range - Electric, Refrigerator, Smoke Detector, Wall Oven, Washer, Water Heater - Elec
- FeaturesDome Kitchen, Entry Lvl Lvng Area, Pantry, Roman Tub, Split Bedroom, Volume Ceiling, Walk-in Closet
Building
Building Information
- Year Built1992
- # Of Stories1
- ConstructionCBS
- RoofBarrel
Energy Efficiency
- Building FacesEast
Property Features
- Exterior FeaturesAuto Sprinkler, Covered Patio, Custom Lighting, Fence, Lake/Canal Sprinkler, Open Patio, Screened Patio, Zoned Sprinkler, Awnings
Garage And Parking
- GarageDriveway, Garage - Attached, Vehicle Restrictions
Community
Home Owners Association
- HOA Membership (Monthly)Mandatory
- HOA Fees$768
- HOA Fees FrequencyMonthly
- HOA Fees IncludeCommon Areas, Lawn Care, Management Fees, Security
Amenities
- Gated CommunityYes
- Area AmenitiesBike - Jog, Sidewalks, Street Lights
Info
- OfficeDouglas Elliman (Wellington)

All listings featuring the BMLS logo are provided by BeachesMLS, Inc. This information is not verified for authenticity or accuracy and is not guaranteed. Copyright ©2024 BeachesMLS, Inc.
Listing information last updated on May 2nd, 2024 at 7:15pm EDT.



