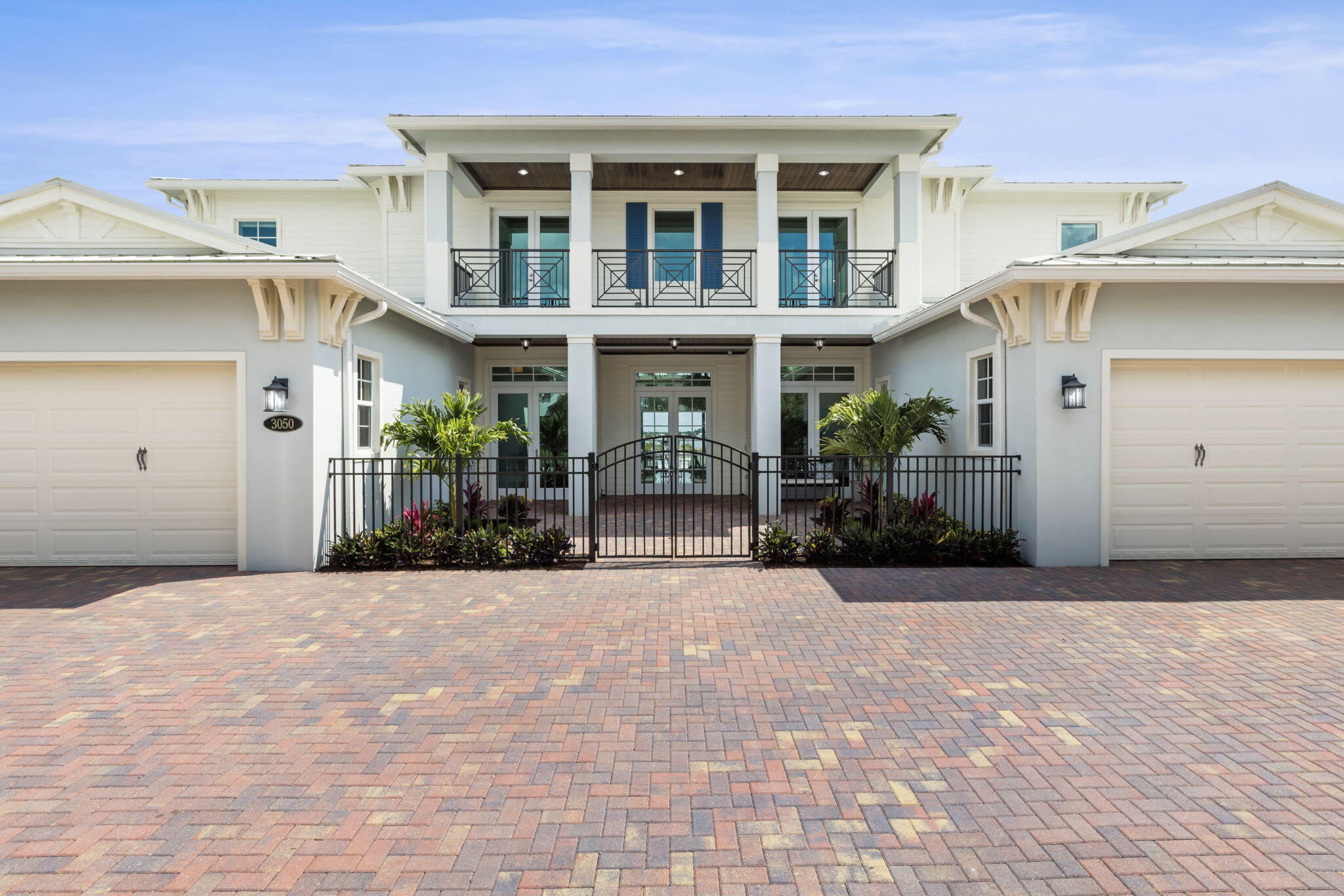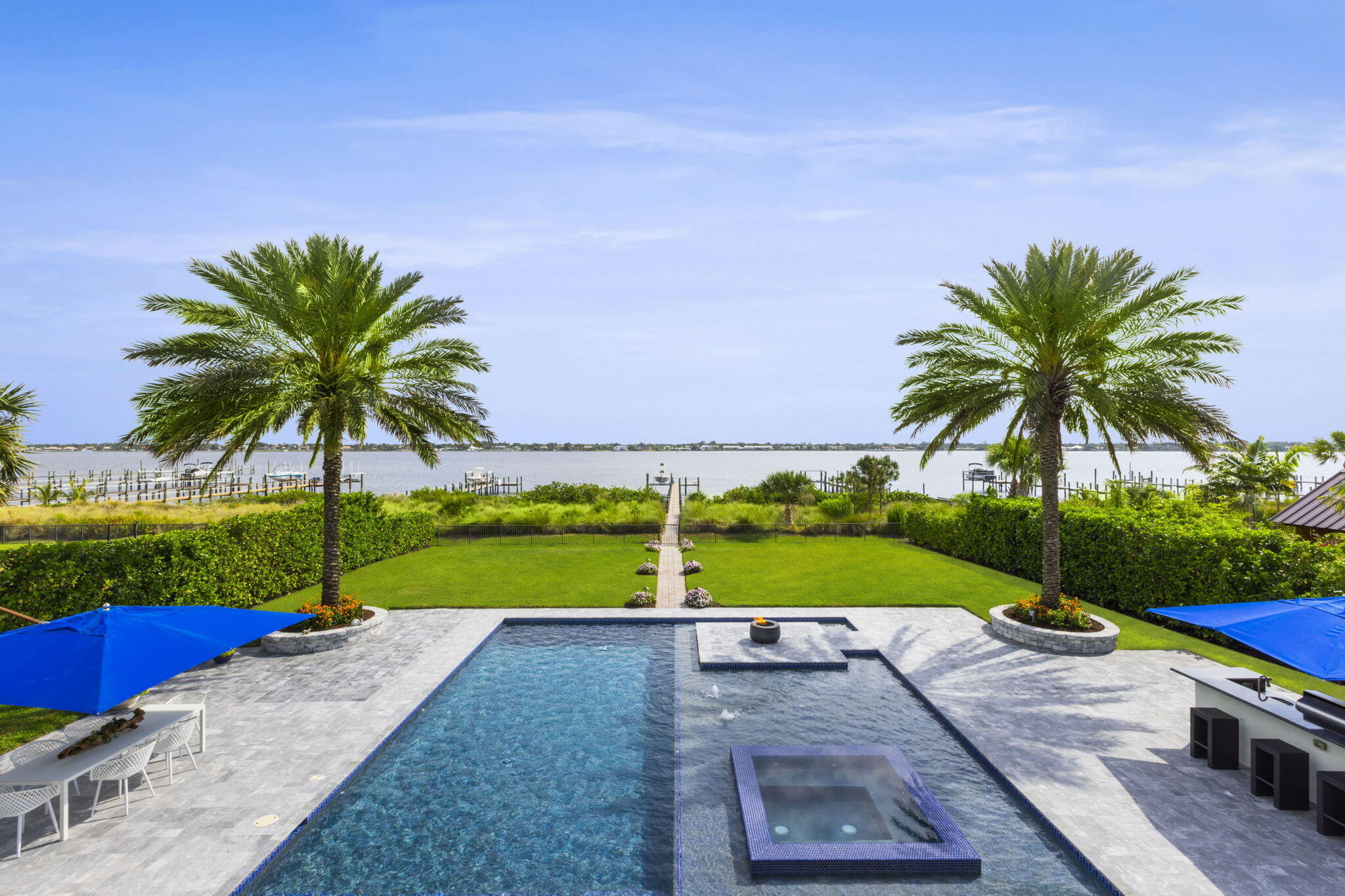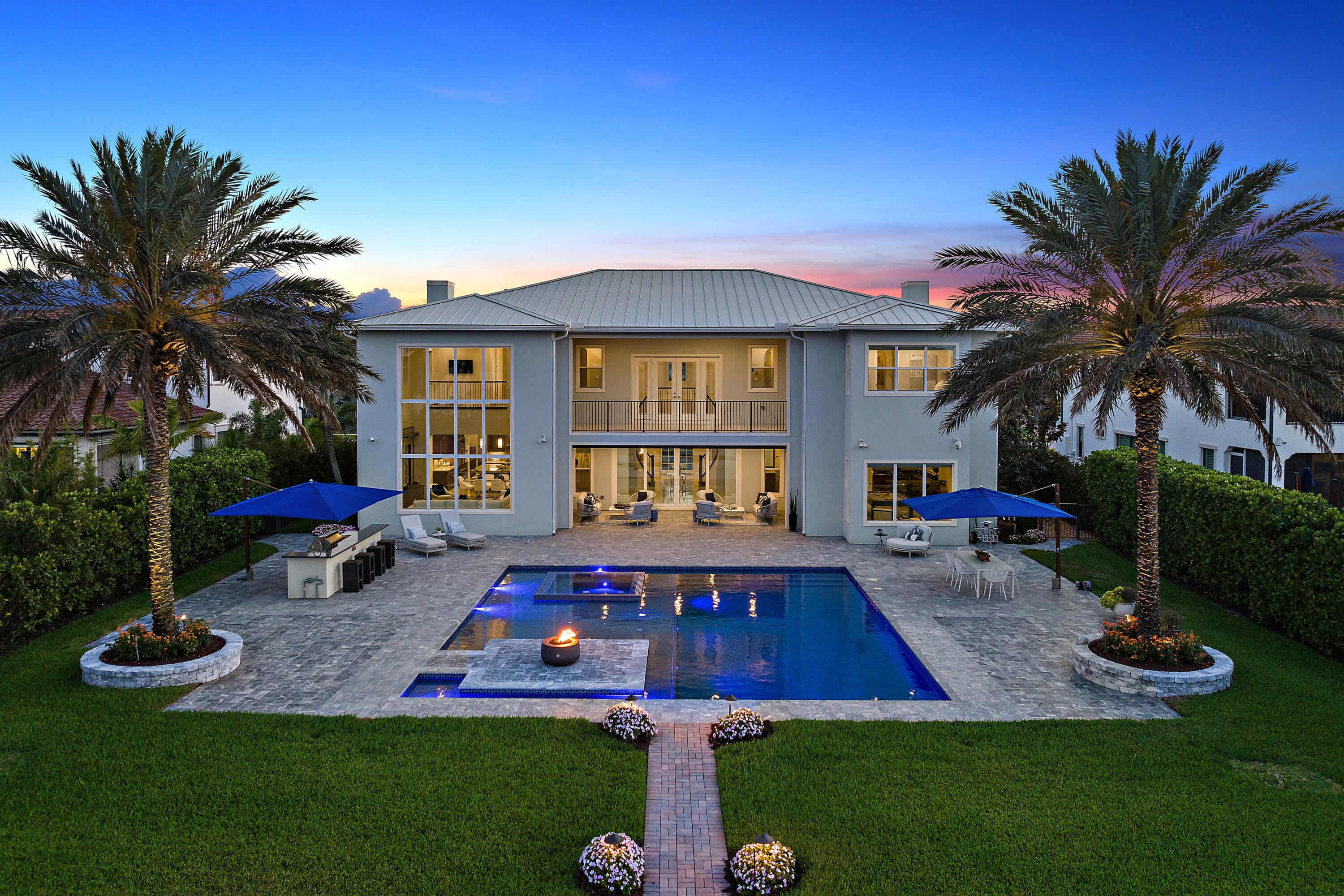3050 Nw Radcliffe Way, Palm City, FL 34990
- $4,799,000MLS® # RX-10979520
- 5 Bedrooms
- 7 Bathrooms
- 5,958 SQ. Feet
- 2017 Year Built
Welcome to a unique opportunity to own waterfront luxury living at its finest. This meticulously designed coastal-style estate is a boater's dream, boasting nearly 6000 square feet of living space with 5 bedrooms, 6.5 baths, and four garage spaces. From the moment you step inside, you'll be greeted by an incredible 30-foot foyer featuring a double curved staircase, setting the tone for the entire home. This estate features custom built-ins, a chef's kitchen with gourmet Sub Zero/Wolf appliances and a large kitchen island, a club room for entertaining with a full kitchen, formal dining and living rooms, and a double-height great room.Additionally find a custom wood elevator, primary master suite with an exceedingly large en-suite, a secondary VIP suite and breathtaking water views from virtually every room. Step outside to an over-sized 3000+ square foot marble deck with a sparkling pool and spa, gas fire feature, outdoor kitchen and grill with custom Tuuci umbrellas, perfect for entertaining. With deep-water access, a 16,000 lb boat lift at the end of the beautiful dock, and a 48KW generator included, this property offers fun adventures on the water with all the security and convenience. The boutique community features a guard gate, 47 estate homes, a beautiful entry bridge and its own day dock. Just 5 minutes from i95, 10 minutes from fine dining, and 45 minutes from PBI airport, waterfront paradise awaits you in the boutique enclave of Riverbend.
Thu 02 May
Fri 03 May
Sat 04 May
Sun 05 May
Mon 06 May
Tue 07 May
Wed 08 May
Thu 09 May
Fri 10 May
Sat 11 May
Sun 12 May
Mon 13 May
Tue 14 May
Wed 15 May
Thu 16 May
Property
Location
- NeighborhoodRIVERBEND
- Address3050 Nw Radcliffe Way
- CityPalm City
- StateFL
Size And Restrictions
- Acres0.73
- Lot Description1/2 to < 1 Acre
- RestrictionsLease OK w/Restrict
Taxes
- Tax Amount$47,203
- Tax Year2023
Improvements
- Property SubtypeSingle Family Detached
- FenceYes
- SprinklerYes
Features
- ViewRiver
Utilities
- UtilitiesPublic Water, Septic
Market
- Date ListedApril 18th, 2024
- Days On Market14
- Estimated Payment
Interior
Bedrooms And Bathrooms
- Bedrooms5
- Bathrooms7.00
- Master Bedroom On MainNo
- Master Bedroom Description2 Master Suites, Dual Sinks, Mstr Bdrm - Upstairs, Separate Shower, Separate Tub, Mstr Bdrm - Sitting
- Master Bedroom Dimensions19.4 x 16.
- 2nd Bedroom Dimensions12 x 11.8
- 3rd Bedroom Dimensions11 x 12.8
- 4th Bedroom Dimensions13.4 x 15
- 5th Bedroom Dimensions12.11 x 11
Other Rooms
- Den Dimensions30 x 16.4
- Kitchen Dimensions17.9 x 16
- Living Room Dimensions20 x 17
Heating And Cooling
- HeatingCentral, Electric
- Air ConditioningCentral, Electric
Interior Features
- AppliancesAuto Garage Open, Cooktop, Dishwasher, Dryer, Fire Alarm, Freezer, Generator Whle House, Microwave, Range - Gas, Refrigerator, Washer, Water Heater - Gas
- FeaturesBar, Built-in Shelves, Closet Cabinets, Entry Lvl Lvng Area, Foyer, Cook Island, Pantry, Split Bedroom, Volume Ceiling, Walk-in Closet, Wet Bar, Elevator
Building
Building Information
- Year Built2017
- # Of Stories2
- ConstructionBlock, Concrete
- RoofMetal
Energy Efficiency
- Building FacesSouthwest
Property Features
- Exterior FeaturesAuto Sprinkler, Covered Balcony, Covered Patio, Custom Lighting, Fence, Open Patio, Screened Balcony, Screened Patio, Built-in Grill, Summer Kitchen
Garage And Parking
- GarageDrive - Circular, Driveway, Garage - Attached, Garage - Building, Drive - Decorative
Community
Home Owners Association
- HOA Membership (Monthly)Mandatory
- HOA Fees$371
- HOA Fees FrequencyMonthly
- HOA Fees IncludeCommon Areas
Amenities
- Gated CommunityYes
- Area AmenitiesBoating, Picnic Area, Sidewalks, Street Lights
Schools
- ElementaryBessey Creek Elementary School
- MiddleHidden Oaks Middle School
- HighMartin County High School
Info
- OfficeSotheby's Intl. Realty, Inc.

All listings featuring the BMLS logo are provided by BeachesMLS, Inc. This information is not verified for authenticity or accuracy and is not guaranteed. Copyright ©2024 BeachesMLS, Inc.
Listing information last updated on May 2nd, 2024 at 12:46pm EDT.





































































































