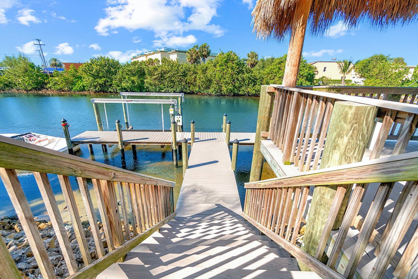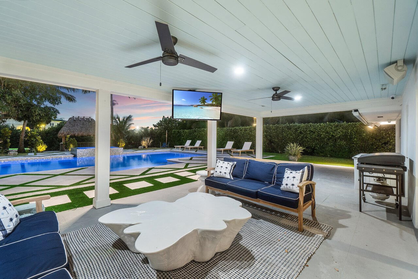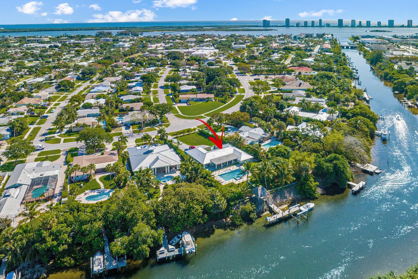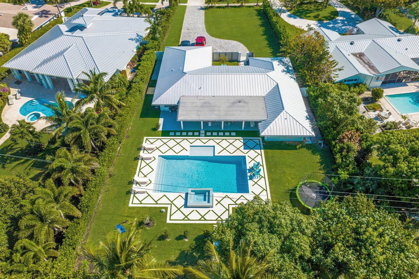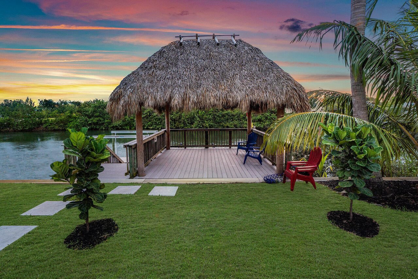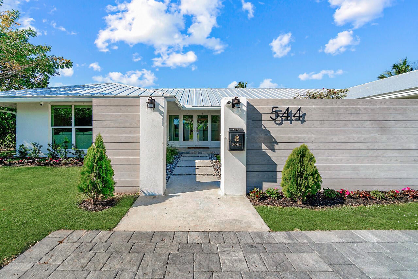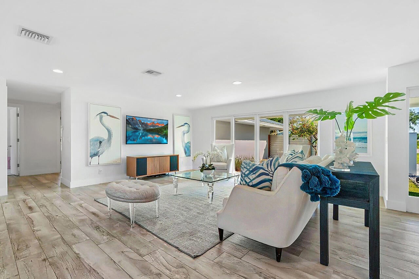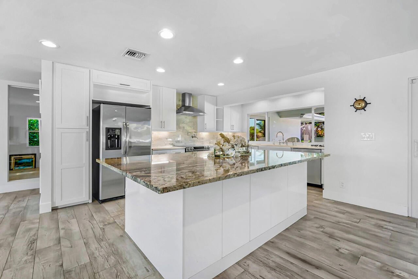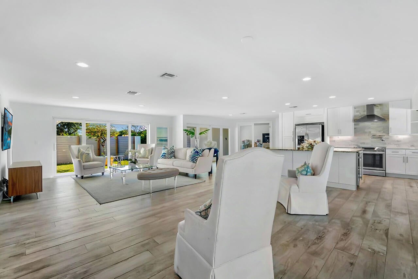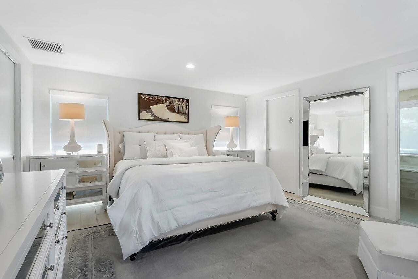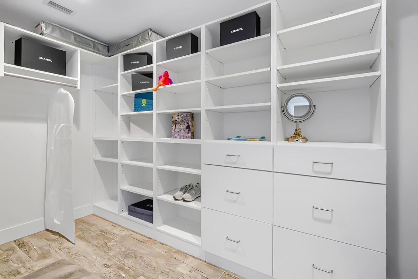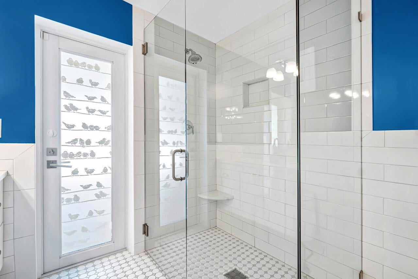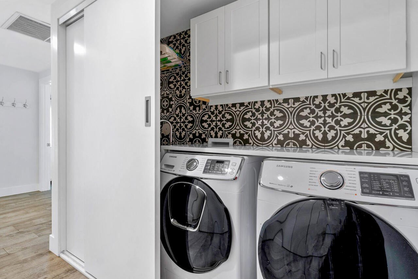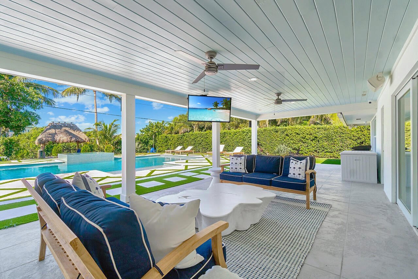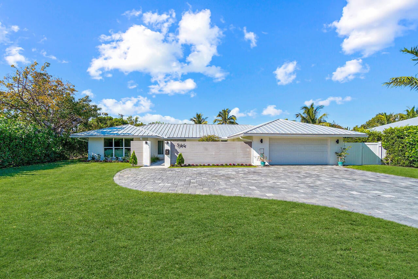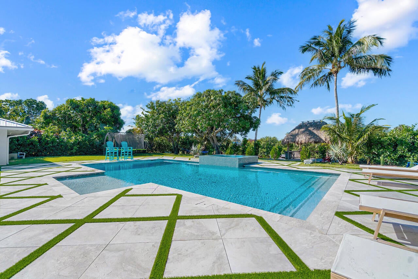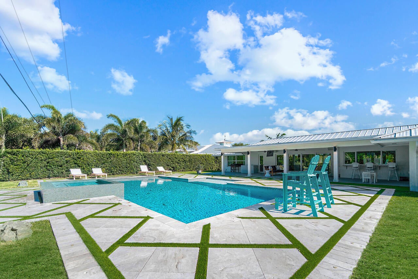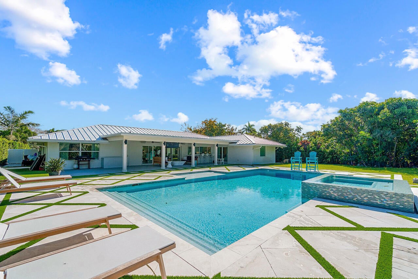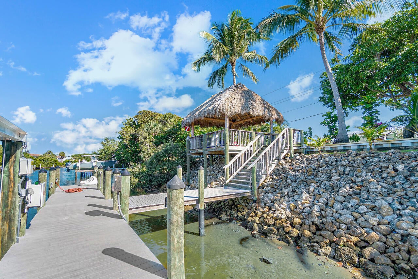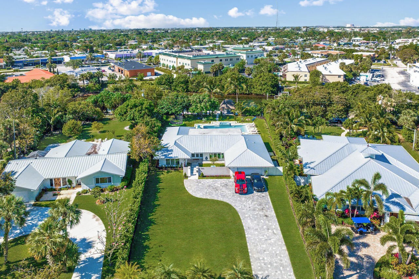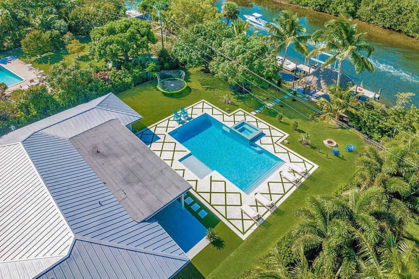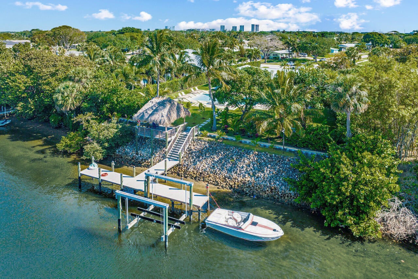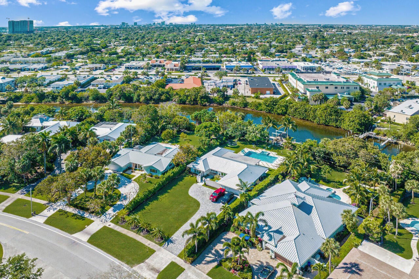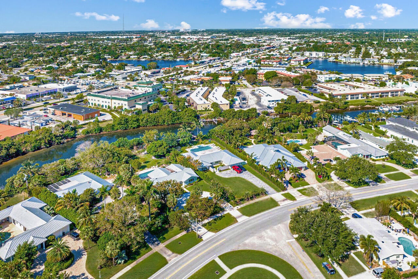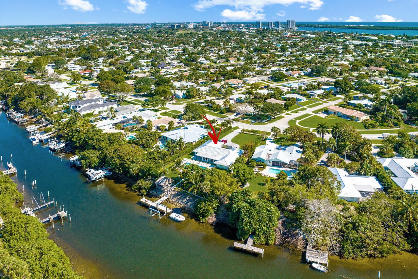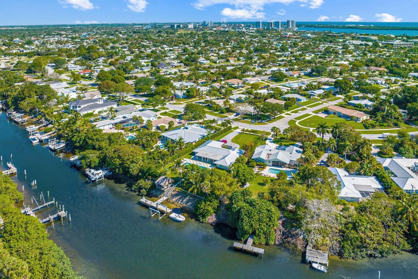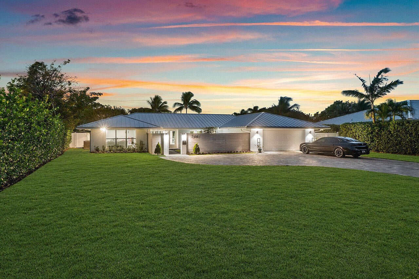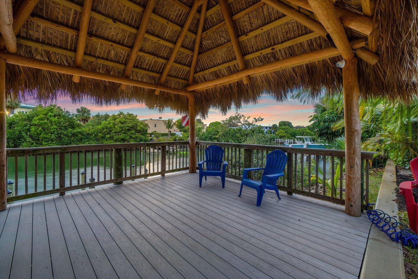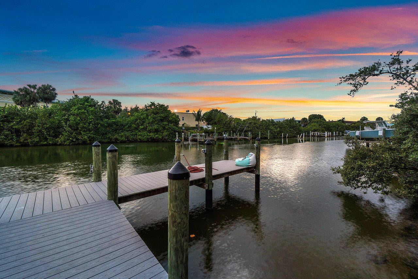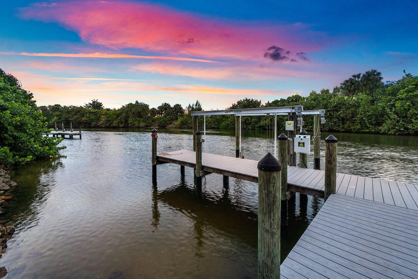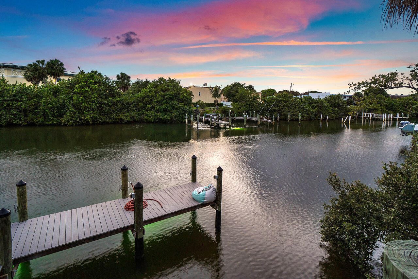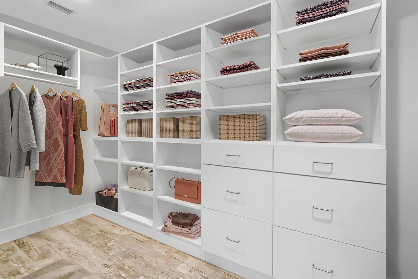544 Anchorage Dr, North Palm Beach, FL 33408
- $4,400,000MLS® # RX-10979423
- 3 Bedrooms
- 2 Bathrooms
- 2,575 SQ. Feet
- 1967 Year Built
One of the best waterfront lots in NPB! Located in the heart of : The Village of North Palm Beach this totally remodeled home sits on over a half-acre lot with 130' of frontage on the River. Porcelain floors greet you as you enter the open, light and bright Great Room. The custom kitchen has ss appliances, granite and Quartz counter-tops, a pot fill, a Farmer's Sink, a large center island with under counter storage & a wine cooler.The large master bedroom has two walk-in closets with built-ins, a beautiful open bath with frameless glass shower and a rain-head. Also a large bonus room/den, an expansive backyard with Brand new state of the art pool and Infiniti spa, new 2021 metal roof, new seawall/Rip Rap and dock in 2016, new 2024 lift, complete impact glass doors and windows, LED lightThe Village of North Palm Beach is home to the newly renovated North Palm Beach Country Club, featuring an Olympic swimming
Thu 02 May
Fri 03 May
Sat 04 May
Sun 05 May
Mon 06 May
Tue 07 May
Wed 08 May
Thu 09 May
Fri 10 May
Sat 11 May
Sun 12 May
Mon 13 May
Tue 14 May
Wed 15 May
Thu 16 May
Property
Location
- NeighborhoodVillage of North Palm Beach
- Address544 Anchorage Dr
- CityNorth Palm Beach
- StateFL
Size And Restrictions
- Acres0.00
- Lot Description1/2 to < 1 Acre, Sidewalks, West of US-1
- RestrictionsNone
Taxes
- Tax Amount$39,470
- Tax Year2023
Improvements
- Property SubtypeSingle Family Detached
- FenceYes
- SprinklerYes
Features
- ViewCanal, Garden, Intracoastal, Pool, Preserve, River, Lagoon
Utilities
- UtilitiesCable, 3-Phase Electric, Gas Natural, Public Sewer, Public Water, Well Water
Market
- Date ListedApril 18th, 2024
- Days On Market13
- Estimated Payment
Interior
Bedrooms And Bathrooms
- Bedrooms3
- Bathrooms2.00
- Master Bedroom On MainYes
- Master Bedroom DescriptionDual Sinks, Mstr Bdrm - Ground, Separate Shower, Separate Tub
- Master Bedroom Dimensions17 x 16
- 2nd Bedroom Dimensions12 x 12
- 3rd Bedroom Dimensions12 x 12
Other Rooms
- Dining Room Dimensions16 x 14
- Family Room Dimensions20 x 17
- Kitchen Dimensions17 x 15
- Living Room Dimensions18 x 14
Heating And Cooling
- HeatingCentral, Electric, Zoned
- Air ConditioningCentral, Zoned
Interior Features
- AppliancesAuto Garage Open, Dishwasher, Disposal, Dryer, Fire Alarm, Microwave, Range - Electric, Refrigerator, Smoke Detector, Washer, Washer/Dryer Hookup, Water Heater - Elec, Water Heater - Gas
- FeaturesBuilt-in Shelves, Closet Cabinets, Custom Mirror, Entry Lvl Lvng Area, Cook Island, Laundry Tub, Pantry, Pull Down Stairs, Split Bedroom, Walk-in Closet
Building
Building Information
- Year Built1967
- # Of Stories1
- ConstructionBlock, CBS, Concrete
- RoofMetal
Energy Efficiency
- Building FacesNorthwest
Property Features
- Exterior FeaturesAuto Sprinkler, Covered Patio, Custom Lighting, Deck, Fence, Fruit Tree(s), Open Patio, Open Porch, Outdoor Shower, Well Sprinkler, Zoned Sprinkler
Garage And Parking
- Garage2+ Spaces, Driveway, Garage - Attached, RV/Boat
Community
Home Owners Association
- HOA Membership (Monthly)None
- HOA Fees IncludeSewer, Trash Removal, Water
Amenities
- Area AmenitiesBall Field, Basketball, Bike - Jog, Boating, Cafe/Restaurant, Clubhouse, Dog Park, Golf Course, None, Park, Pickleball, Picnic Area, Playground, Sidewalks, Street Lights, Tennis
Info
- OfficeSutter & Nugent LLC

All listings featuring the BMLS logo are provided by BeachesMLS, Inc. This information is not verified for authenticity or accuracy and is not guaranteed. Copyright ©2024 BeachesMLS, Inc.
Listing information last updated on May 2nd, 2024 at 4:15am EDT.


