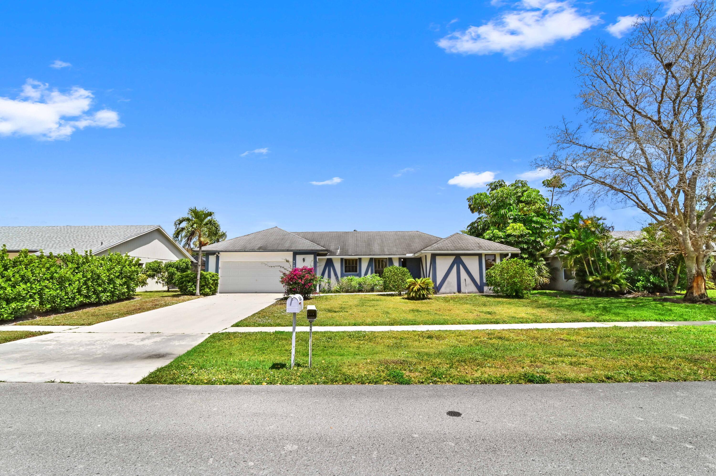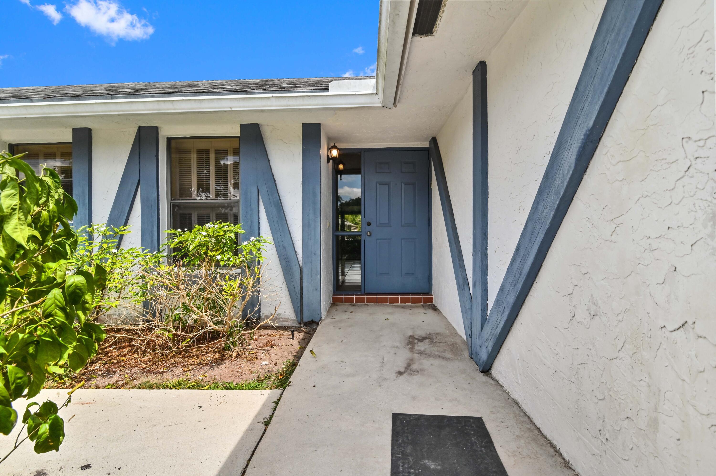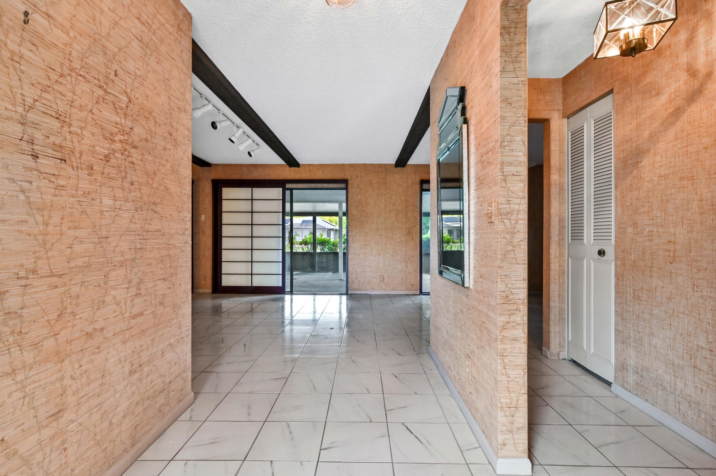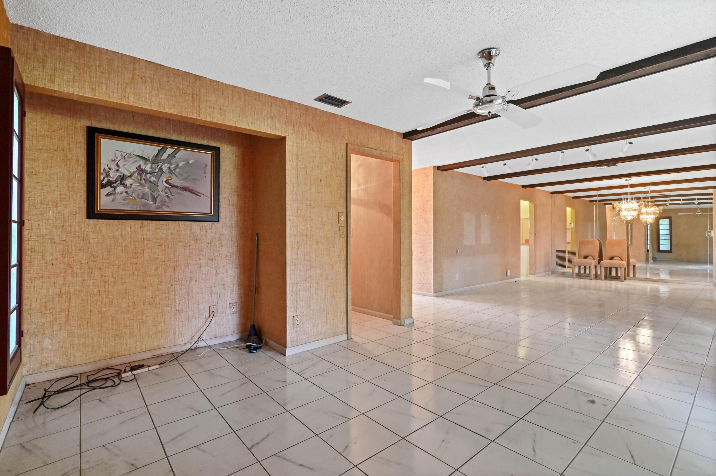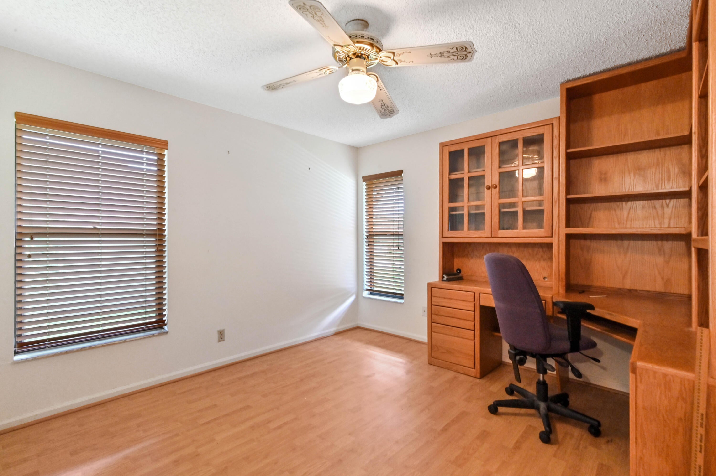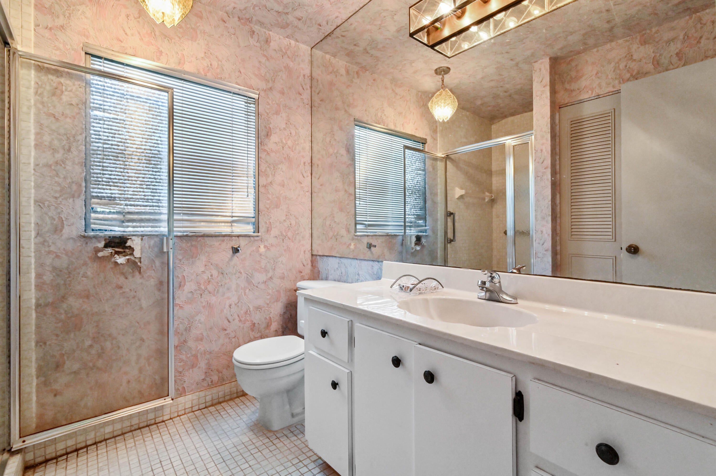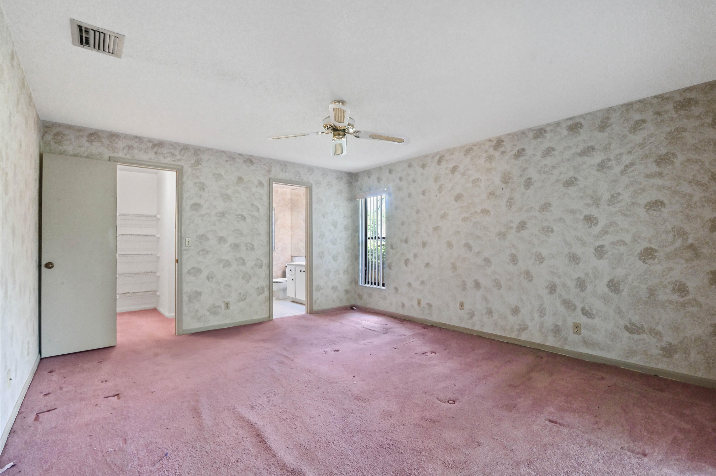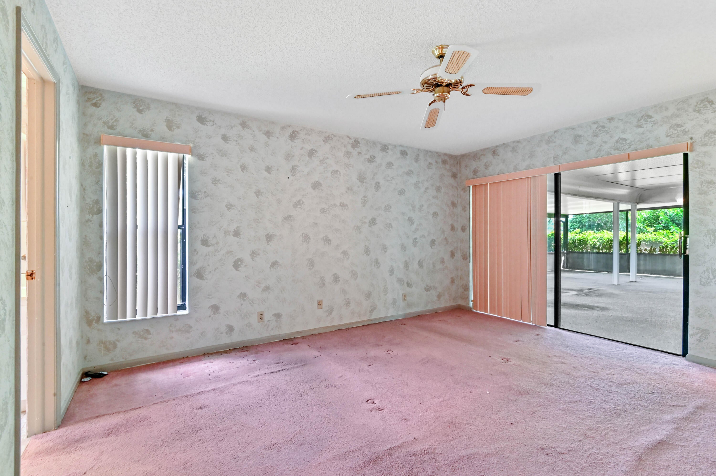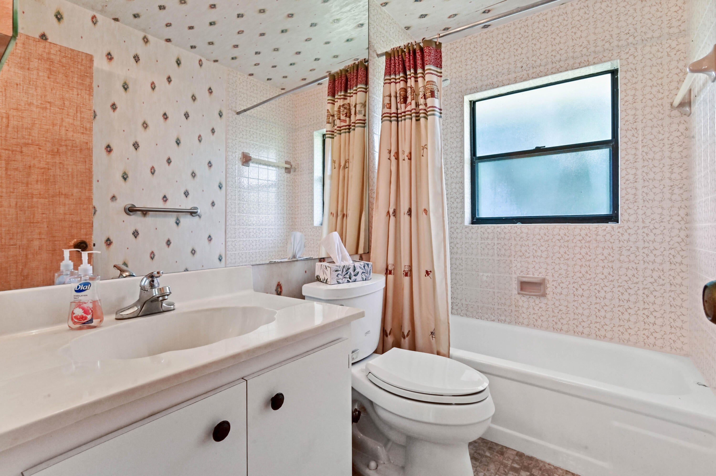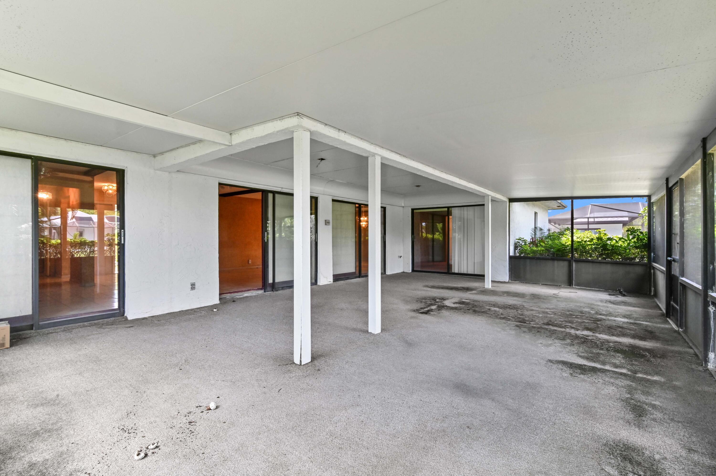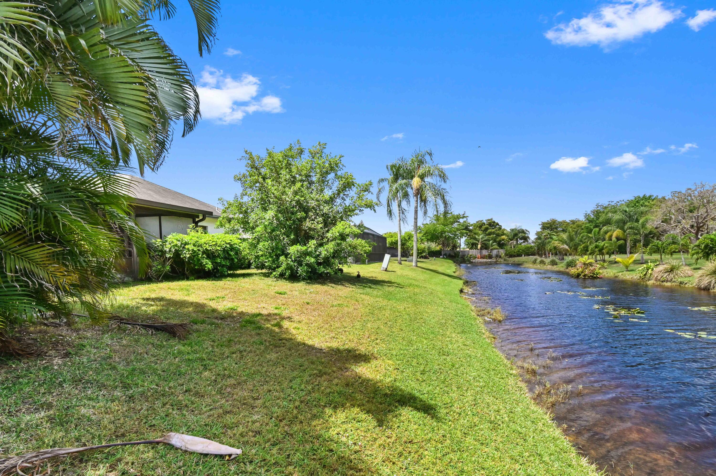6165 Winding Brooke Way, Delray Beach, FL 33484
- $385,000MLS® # RX-10979373
- 2 Bedrooms
- 2 Bathrooms
- 1,315 SQ. Feet
- 1981 Year Built
Welcome to Tranquil Lakeside Living in the Heart of Coco Wood Lakes! This charming waterfront abode offers the epitome of relaxed, one-story living in the coveted +55 community.Step inside to discover a cozy sanctuary boasting 2 bedrooms and 2 pristine baths, perfectly designed for comfort and convenience.The inviting galley kitchen is a chef's delight, featuring ample cabinetry, making meal prep a breeze while offering a picturesque view of the serene surroundings.Embrace the Florida lifestyle with a screened and covered patio, ideal for enjoying morning coffee or hosting sunset gatherings with friends and family.Retreat to the luxurious master suite, complete with a sitting area and ample closet space, offering a private oasis to unwind after a long day.Immerse yourself in the natural beauty of the waterfront, where breathtaking views and tranquil ambiance create an atmosphere of serenity and relaxation. With its prime location in the Coco Wood Lakes community, residents enjoy exclusive access to a plethora of amenities, including a clubhouse, pool, and recreational facilities. Don't miss this rare opportunity to own a slice of paradise in one of Delray Beach's most sought-after neighborhoods. Schedule your showing today and experience the essence of lakeside living!
Wed 01 May
Thu 02 May
Fri 03 May
Sat 04 May
Sun 05 May
Mon 06 May
Tue 07 May
Wed 08 May
Thu 09 May
Fri 10 May
Sat 11 May
Sun 12 May
Mon 13 May
Tue 14 May
Wed 15 May
Property
Location
- NeighborhoodCOCO WOOD LAKES
- Address6165 Winding Brooke Way
- CityDelray Beach
- StateFL
Size And Restrictions
- Acres0.24
- Lot Description< 1/4 Acre, Paved Road, Sidewalks
Taxes
- Tax Amount$1,841
- Tax Year2023
Improvements
- Property SubtypeSingle Family Detached
- FenceNo
- SprinklerYes
Features
- ViewLake
Utilities
- UtilitiesCable, 3-Phase Electric, Public Sewer, Public Water
Market
- Date ListedApril 18th, 2024
- Days On Market13
- Estimated Payment
Interior
Bedrooms And Bathrooms
- Bedrooms2
- Bathrooms2.00
- Master Bedroom On MainYes
- Master Bedroom DescriptionMstr Bdrm - Ground, Mstr Bdrm - Sitting, Separate Shower
- Master Bedroom Dimensions15 x 13
- 2nd Bedroom Dimensions14 x 11
Other Rooms
- Kitchen Dimensions18 x 14
- Living Room Dimensions18 x 19
Heating And Cooling
- HeatingCentral, Electric
- Air ConditioningCeiling Fan, Central, Electric
Interior Features
- AppliancesDishwasher, Disposal, Range - Electric, Refrigerator, Storm Shutters, Washer/Dryer Hookup, Water Heater - Elec
- FeaturesCustom Mirror, Entry Lvl Lvng Area, Pantry, Roman Tub, Split Bedroom, Walk-in Closet, Closet Cabinets
Building
Building Information
- Year Built1981
- # Of Stories1
- ConstructionCBS, Frame/Stucco
- RoofComp Shingle
Energy Efficiency
- Building FacesSouth
Property Features
- Exterior FeaturesAuto Sprinkler, Covered Patio, Screened Patio, Fruit Tree(s)
Garage And Parking
- Garage2+ Spaces, Driveway, Garage - Attached
Community
Home Owners Association
- HOA Membership (Monthly)Mandatory
- HOA Fees$177
- HOA Fees FrequencyMonthly
- HOA Fees IncludeCable, Common Areas, Management Fees, Manager, Pest Control, Pool Service, Recrtnal Facility, Trash Removal
Amenities
- Area AmenitiesBilliards, Clubhouse, Community Room, Exercise Room, Game Room, Internet Included, Library, Manager on Site, Pickleball, Pool, Sauna, Shuffleboard, Sidewalks, Spa-Hot Tub, Street Lights, Tennis
Schools
- ElementaryHagen Road Elementary School
- MiddleCarver Community Middle School
- HighSpanish River Community High School
Info
- OfficeKW Reserve Palm Beach

All listings featuring the BMLS logo are provided by BeachesMLS, Inc. This information is not verified for authenticity or accuracy and is not guaranteed. Copyright ©2024 BeachesMLS, Inc.
Listing information last updated on May 1st, 2024 at 11:30am EDT.

