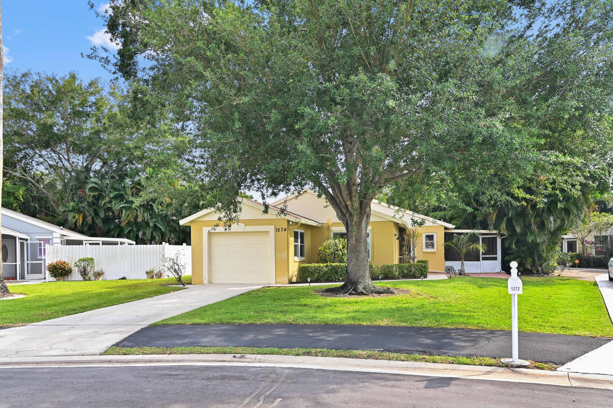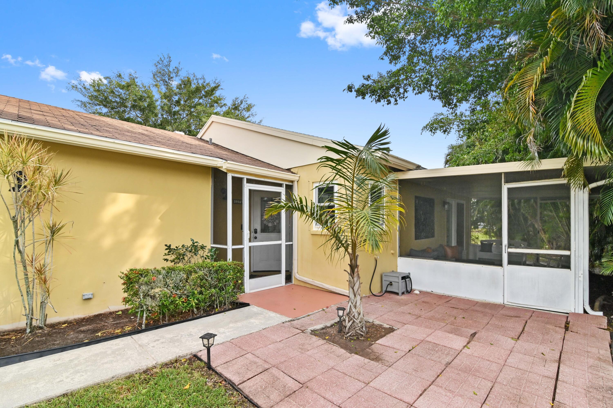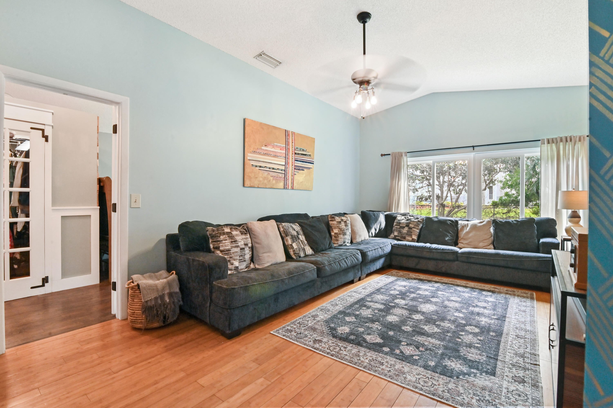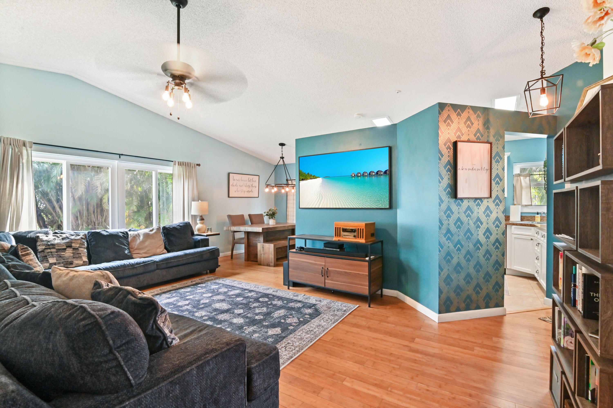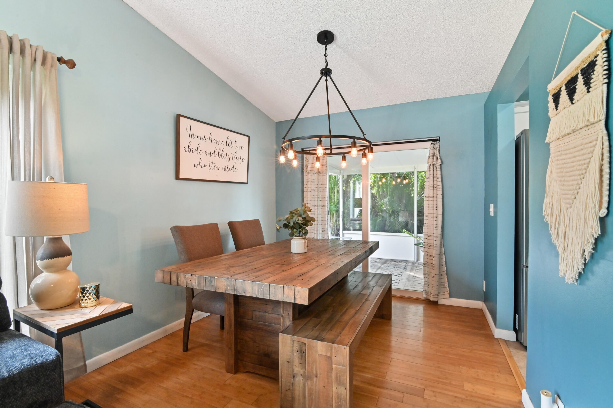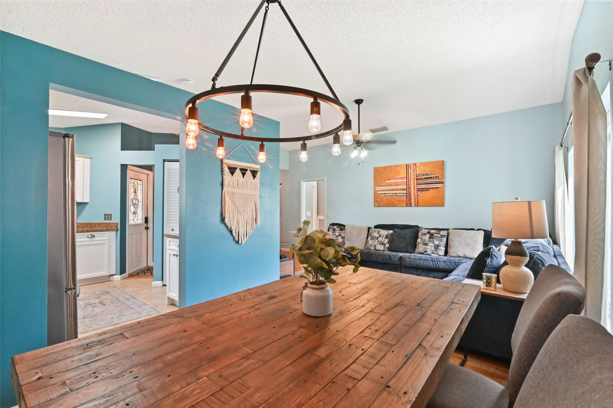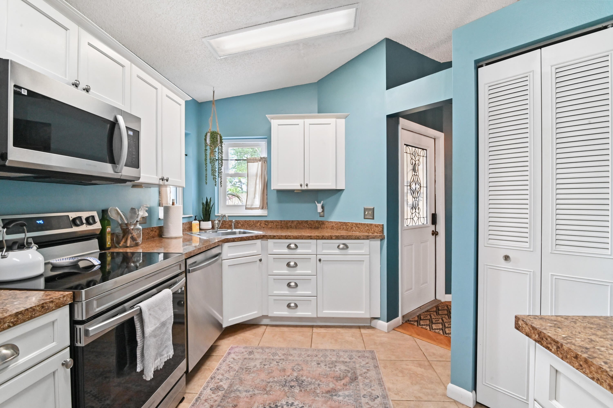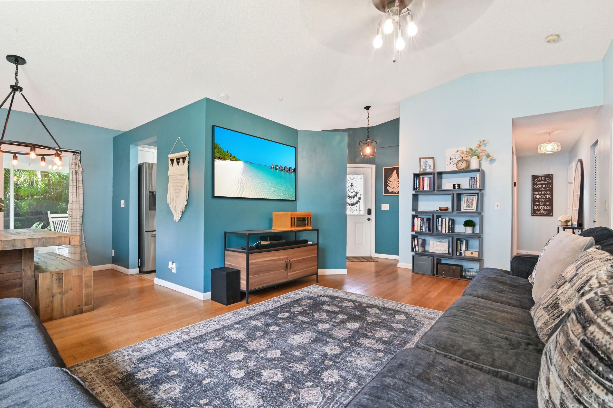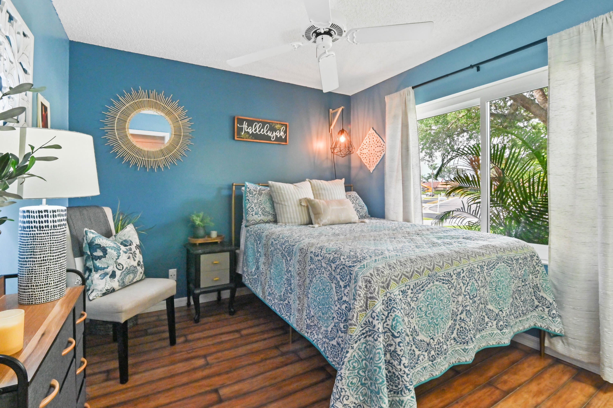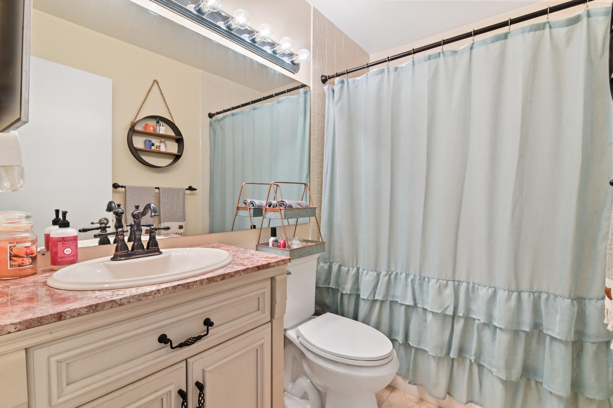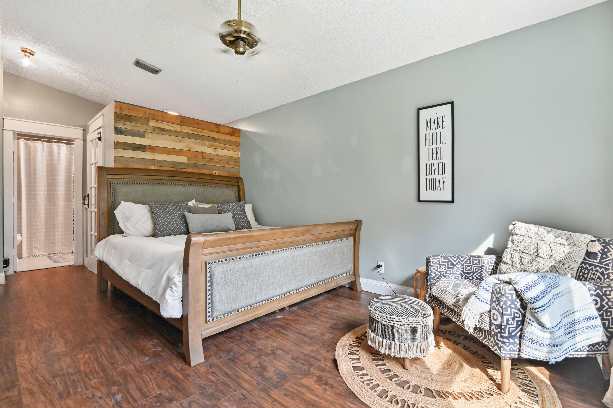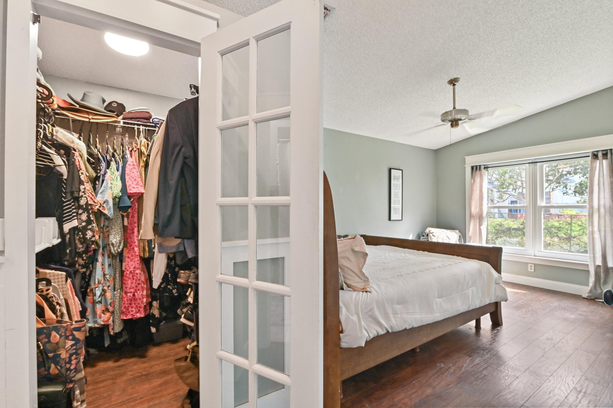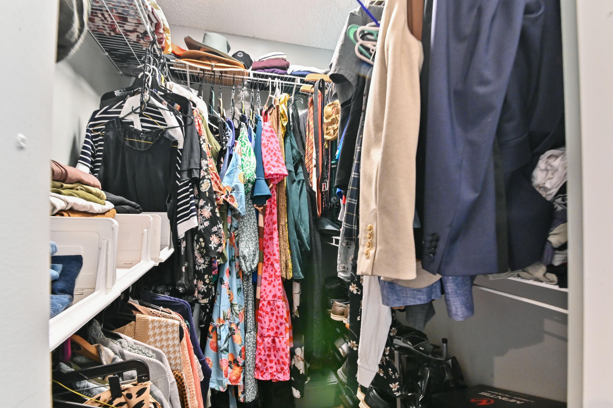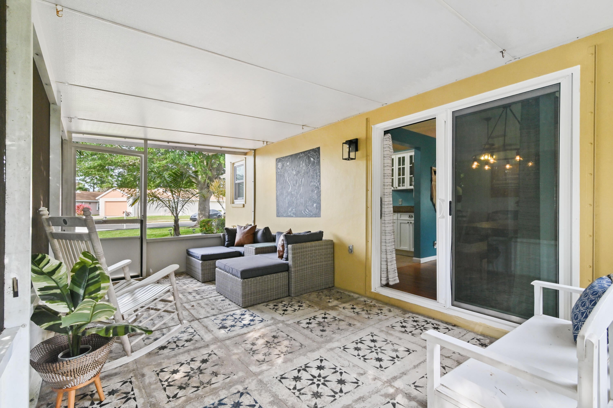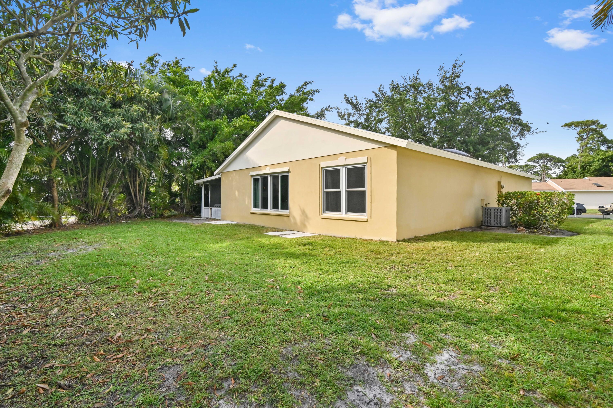1274 Slash Pine Cir, West Palm Beach, FL 33409
- $385,000MLS® # RX-10979359
- 2 Bedrooms
- 2 Bathrooms
- 1,074 SQ. Feet
- 1986 Year Built
Discover the epitome of modern living in this meticulously maintained 2-bedroom, 2-bathroom sanctuary nestled within the coveted Palm Club gated community. From the moment you step inside, you'll be greeted by an abundance of natural light that accentuates the inviting paint colors and contemporary updates throughout.No detail has been overlooked in this lovingly cared-for home, which boasts impact windows that effortlessly blend style with functionality.Outside, the curb appeal is undeniable, setting the stage for a warm welcome every time you return home. Plus, with the added convenience of a pet-friendly community, both you and your furry friends will feel right at home. Situated just minutes from upscale shopping, delectable dining options, and an array of amenities, this hidden gem won't stay on the market for long. Don't miss your chance to experience the perfect blend of location, curb appeal, and modern updates - schedule your private showing today!
Wed 01 May
Thu 02 May
Fri 03 May
Sat 04 May
Sun 05 May
Mon 06 May
Tue 07 May
Wed 08 May
Thu 09 May
Fri 10 May
Sat 11 May
Sun 12 May
Mon 13 May
Tue 14 May
Wed 15 May
Property
Location
- NeighborhoodPALM CLUB
- Address1274 Slash Pine Cir
- CityWest Palm Beach
- StateFL
Size And Restrictions
- Acres0.14
- Lot Description< 1/4 Acre, Paved Road, Sidewalks, West of US-1
- RestrictionsBuyer Approval, Comercial Vehicles Prohibited, Interview Required, Lease OK w/Restrict, Tenant Approval
Taxes
- Tax Amount$3,324
- Tax Year2021
Improvements
- Property SubtypeSingle Family Detached
- FenceYes
- SprinklerYes
Features
- ViewGarden, Lake
Utilities
- UtilitiesCable, 3-Phase Electric, Public Sewer, Public Water
Market
- Date ListedApril 18th, 2024
- Days On Market13
- Estimated Payment
Interior
Bedrooms And Bathrooms
- Bedrooms2
- Bathrooms2.00
- Master Bedroom On MainYes
- Master Bedroom DescriptionMstr Bdrm - Ground, Separate Shower
- Master Bedroom Dimensions15 x 11
- 2nd Bedroom Dimensions10 x 10
Other Rooms
- Dining Room Dimensions9 x 9
- Kitchen Dimensions13 x 9
- Living Room Dimensions16 x 12
Heating And Cooling
- HeatingCentral, Electric
- Air ConditioningCeiling Fan, Central, Electric
Interior Features
- AppliancesAuto Garage Open, Dishwasher, Disposal, Dryer, Freezer, Ice Maker, Microwave, Range - Electric, Refrigerator, Smoke Detector, Washer, Water Heater - Elec
- FeaturesCtdrl/Vault Ceilings, Entry Lvl Lvng Area, Foyer, Pantry, Pull Down Stairs, Walk-in Closet, Dome Kitchen
Building
Building Information
- Year Built1986
- # Of Stories1
- ConstructionCBS, Frame/Stucco
- RoofComp Shingle
Energy Efficiency
- Building FacesNortheast
Property Features
- Exterior FeaturesAuto Sprinkler, Fence, Screened Patio
Garage And Parking
- GarageDriveway, Garage - Attached
Community
Home Owners Association
- HOA Membership (Monthly)Mandatory
- HOA Fees$233
- HOA Fees FrequencyMonthly
- HOA Fees IncludeCable, Common Areas, Lawn Care, Reserve Funds, Security
Amenities
- Gated CommunityYes
- Area AmenitiesBike - Jog, Clubhouse, Sidewalks, Street Lights
Schools
- ElementarySeminole Trails Elementary School
- MiddleBear Lakes Middle School
- HighPalm Beach Lakes High School
Info
- OfficeKW Reserve Palm Beach

All listings featuring the BMLS logo are provided by BeachesMLS, Inc. This information is not verified for authenticity or accuracy and is not guaranteed. Copyright ©2024 BeachesMLS, Inc.
Listing information last updated on May 1st, 2024 at 3:46pm EDT.

