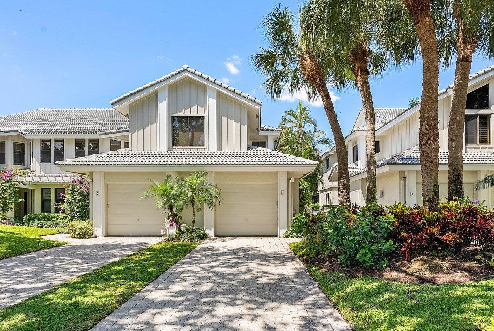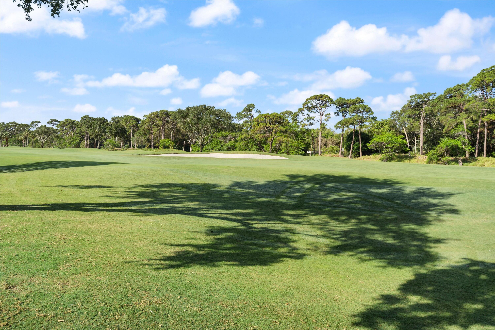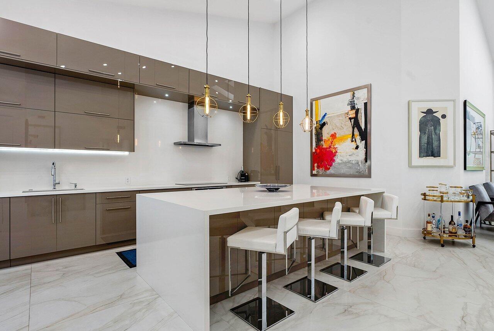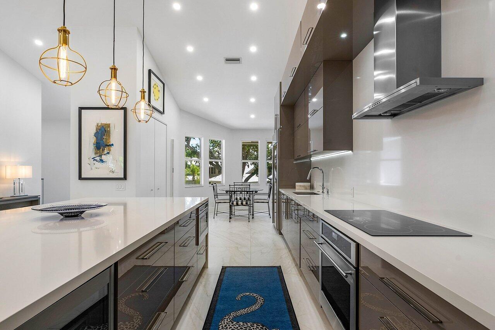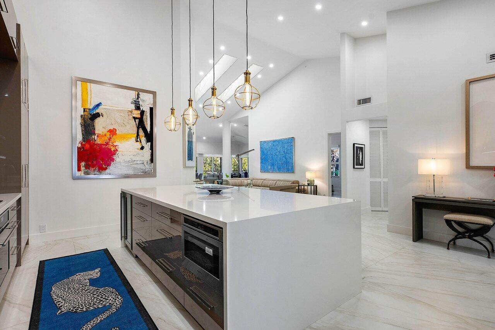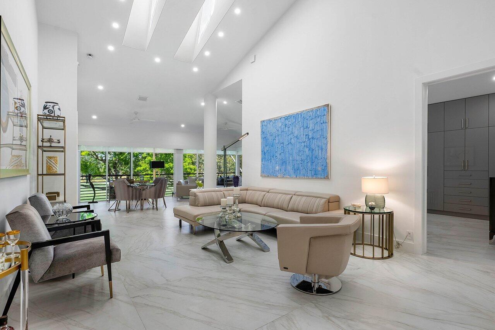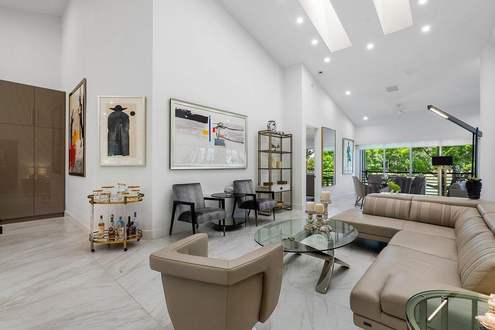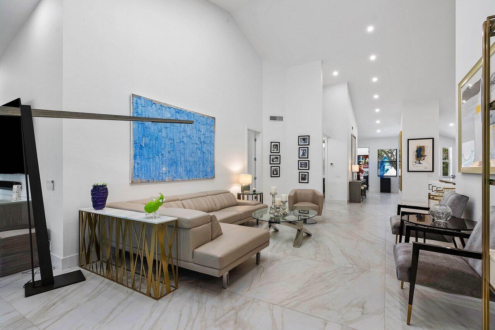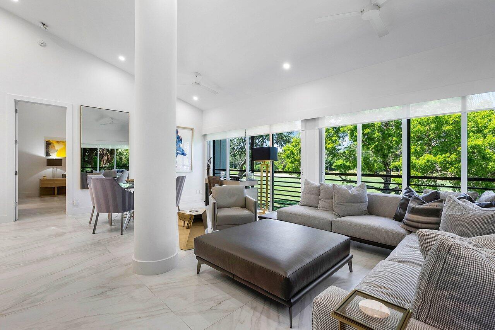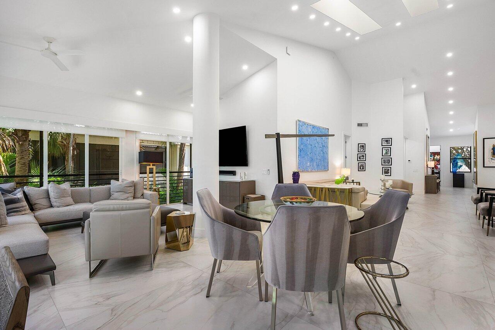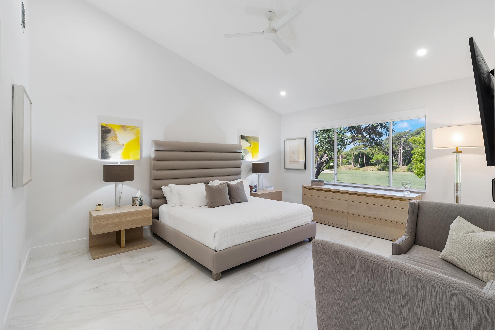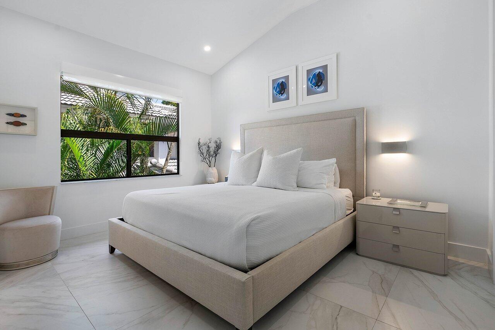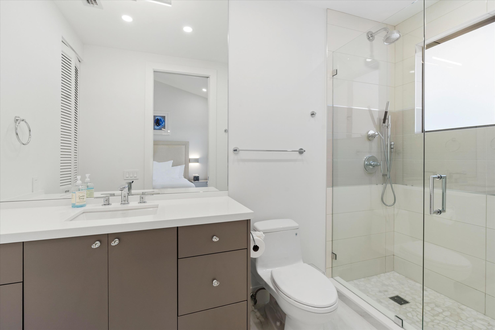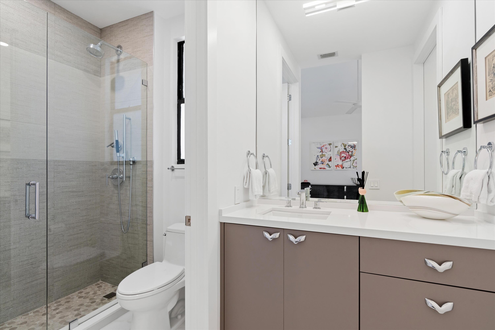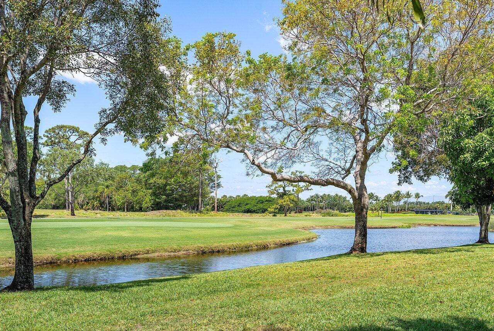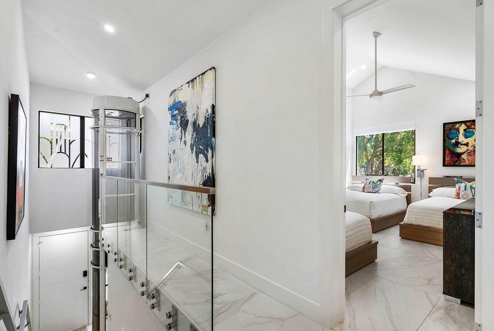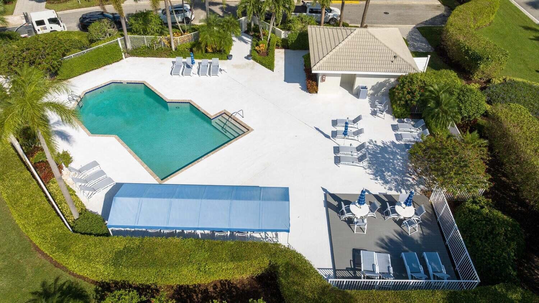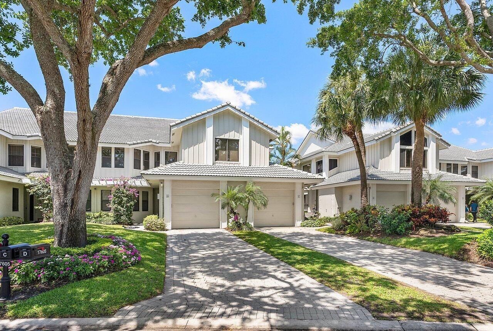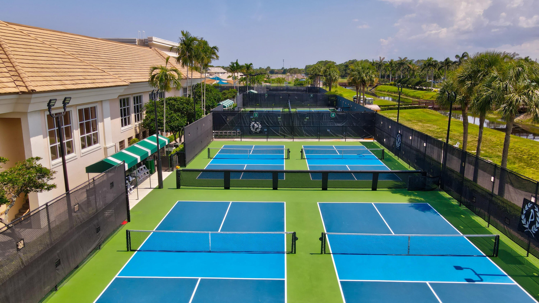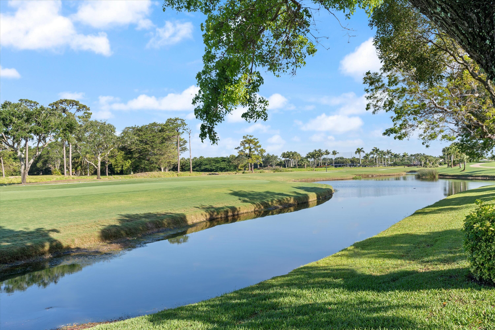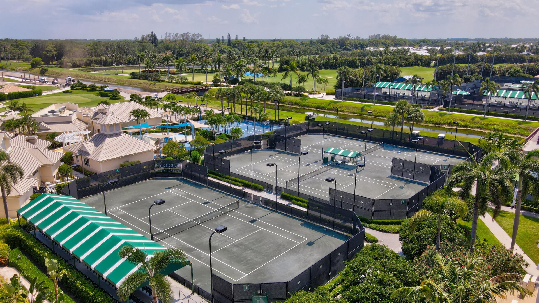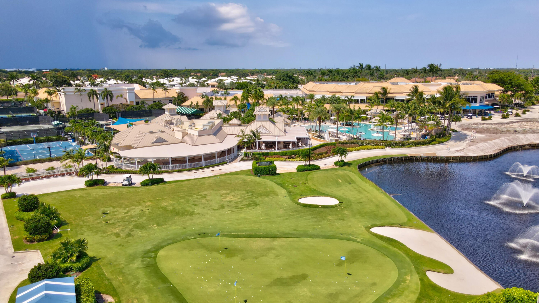17605 Ashbourne Way #c, Boca Raton, FL 33496
- $1,289,000MLS® # RX-10979350
- 4 Bedrooms
- 4 Bathrooms
- 2,883 SQ. Feet
- 1988 Year Built
Experience unparalleled luxury in this meticulously renovated second-floor condo, complete with a private elevator and glass railing, showcasing a blend of sophistication and comfort. Boasting 4 spacious bedrooms and 3.5 elegantly appointed baths, this expansive residence spans 2,438 square feet of refined living space. Inside the home, a stunning and sleek kitchen awaits, boasting a large island with waterfall edge and top of the line appliances. This exceptional condo is further distinguished by 48-inch porcelain tile floors throughout. Some additional features include a one-car garage with ample room for a golf cart, state-of-the-art electric shades on the enclosed wrap-around patio, ensuring privacy and comfort. An array of new LED high hats complement the skylights, creatingan ambiance of brightness throughout the residence, A brand-new roof and breathtaking vistas of both the serene lake and pristine golf course, elevating everyday moments into extraordinary experiences. Don't miss the opportunity to own this exquisite property. Schedule your private viewing today!
Wed 08 May
Thu 09 May
Fri 10 May
Sat 11 May
Sun 12 May
Mon 13 May
Tue 14 May
Wed 15 May
Thu 16 May
Fri 17 May
Sat 18 May
Sun 19 May
Mon 20 May
Tue 21 May
Wed 22 May
Property
Location
- NeighborhoodASHBOURNE / POLO CLUB
- Address17605 Ashbourne Way #c
- CityBoca Raton
- StateFL
Size And Restrictions
- Acres10.45
- Lot DescriptionZero Lot
- RestrictionsLease OK, Lease OK w/Restrict
Taxes
- Tax Amount$6,473
- Tax Year2023
Improvements
- Property SubtypeCondo/Coop
- FenceNo
- SprinklerNo
Features
- ViewGolf, Lake
Utilities
- UtilitiesCable, 3-Phase Electric, Public Sewer, Public Water, Water Available
Market
- Date ListedApril 18th, 2024
- Days On Market20
- Estimated Payment
Interior
Bedrooms And Bathrooms
- Bedrooms4
- Bathrooms4.00
- Master Bedroom On MainNo
- Master Bedroom DescriptionDual Sinks, Mstr Bdrm - Sitting, Mstr Bdrm - Upstairs, Separate Shower
- Master Bedroom Dimensions17 x 16
Other Rooms
- Kitchen Dimensions15 x 9
- Living Room Dimensions24 x 15
Heating And Cooling
- HeatingCentral, Electric
- Air ConditioningCentral, Electric
Interior Features
- AppliancesAuto Garage Open, Dishwasher, Disposal, Dryer, Microwave, Range - Electric, Refrigerator, Smoke Detector, Washer, Water Heater - Elec
- FeaturesBuilt-in Shelves, Closet Cabinets, Ctdrl/Vault Ceilings, Elevator, Pantry, Sky Light(s), Split Bedroom, Upstairs Living Area, Volume Ceiling, Walk-in Closet
Building
Building Information
- Year Built1988
- # Of Stories2
- ConstructionCBS, Concrete
- RoofConcrete Tile, Wood Truss/Raft
Energy Efficiency
- Building FacesEast
Property Features
- Exterior FeaturesCovered Patio, Screened Patio, Wrap-Around Balcony
Garage And Parking
- GarageDriveway, Garage - Attached
Community
Home Owners Association
- HOA Membership (Monthly)Mandatory
- HOA Fees$965
- HOA Fees FrequencyMonthly
- HOA Fees IncludeCommon Areas, Insurance-Bldg, Lawn Care, Maintenance-Exterior, Management Fees, Manager, Reserve Funds, Roof Maintenance, Security, Trash Removal
Amenities
- Gated CommunityYes
- Area AmenitiesBasketball, Billiards, Business Center, Cafe/Restaurant, Clubhouse, Exercise Room, Game Room, Golf Course, Library, Manager on Site, Pickleball, Pool, Putting Green, Sauna, Spa-Hot Tub, Tennis, Whirlpool
Schools
- ElementaryCalusa Elementary School
- MiddleOmni Middle School
- HighSpanish River Community High School
Info
- OfficeLang Realty/ BR

All listings featuring the BMLS logo are provided by BeachesMLS, Inc. This information is not verified for authenticity or accuracy and is not guaranteed. Copyright ©2024 BeachesMLS, Inc.
Listing information last updated on May 8th, 2024 at 10:45pm EDT.

