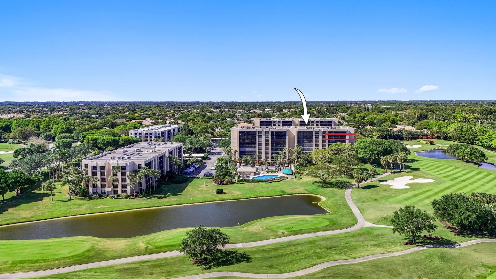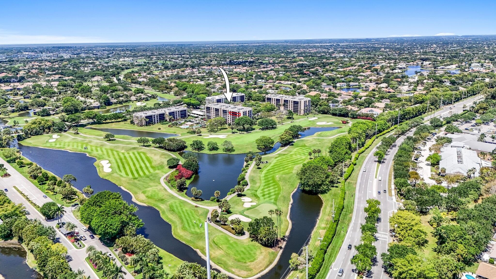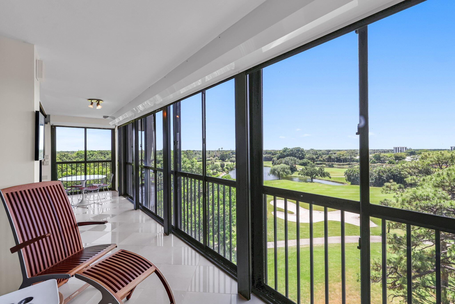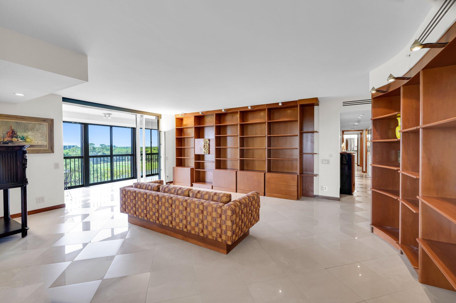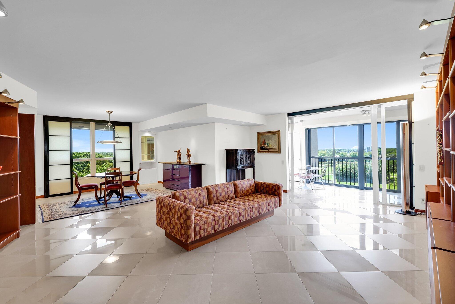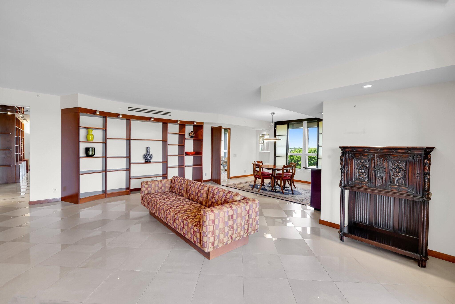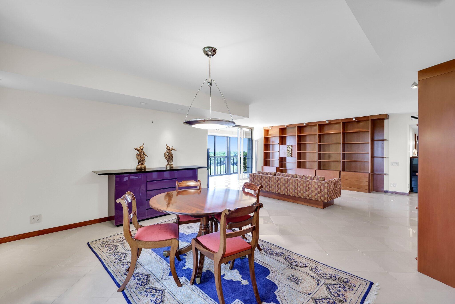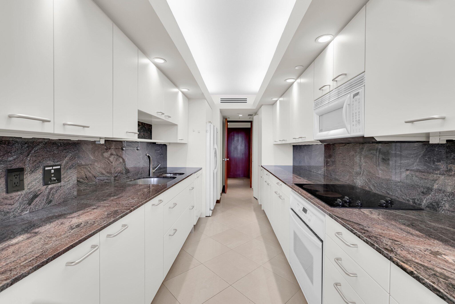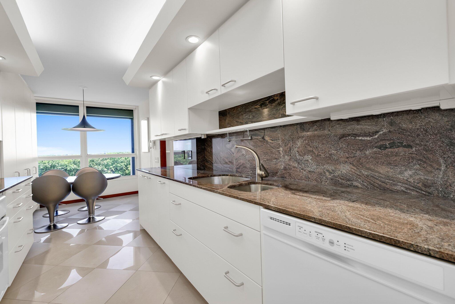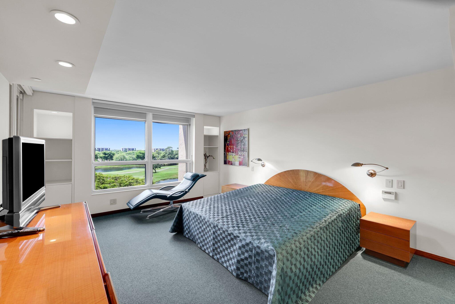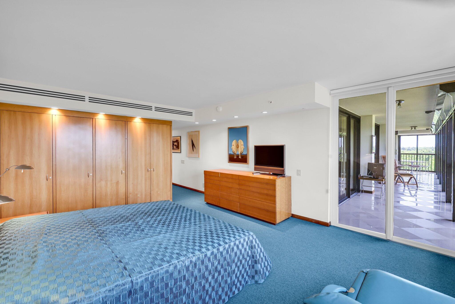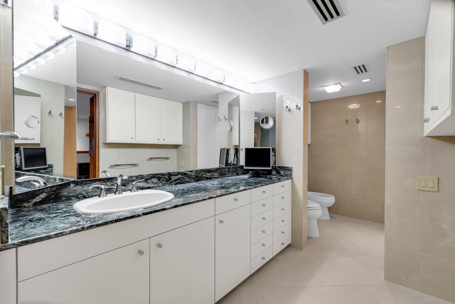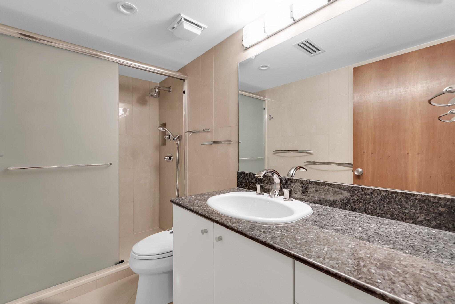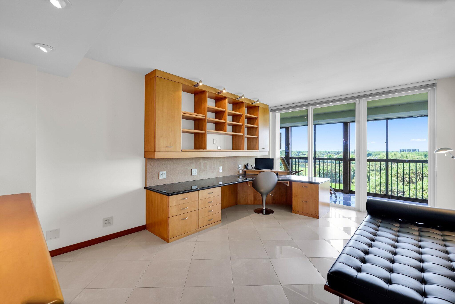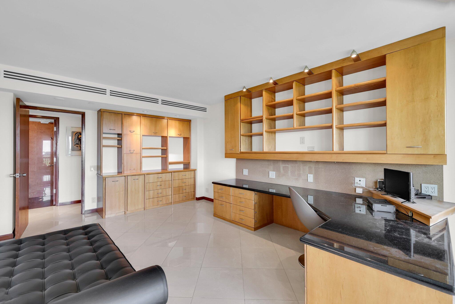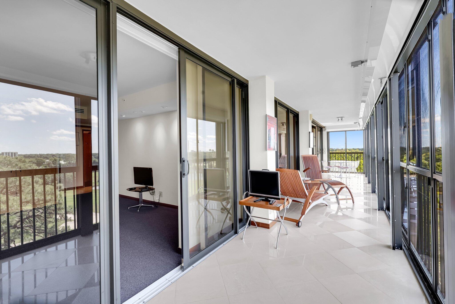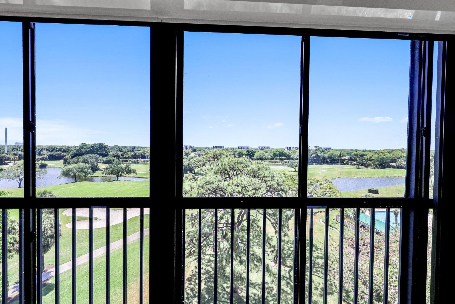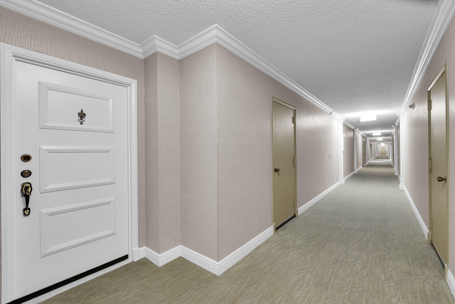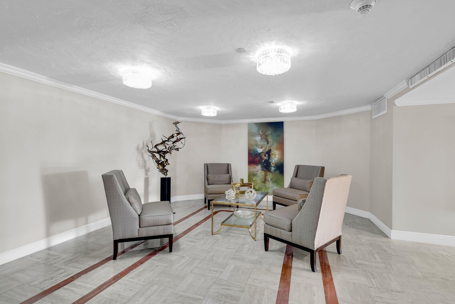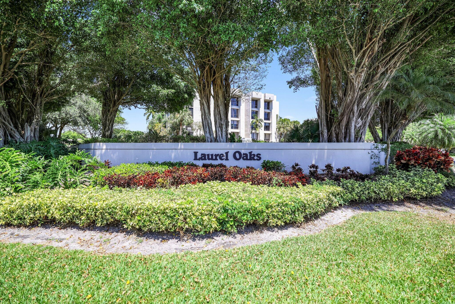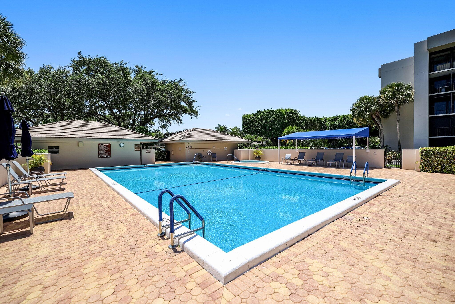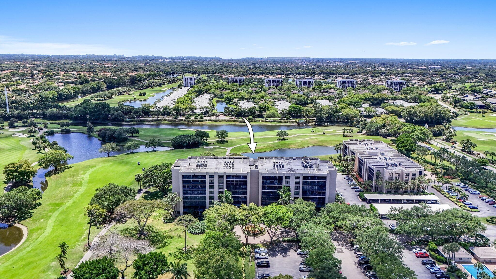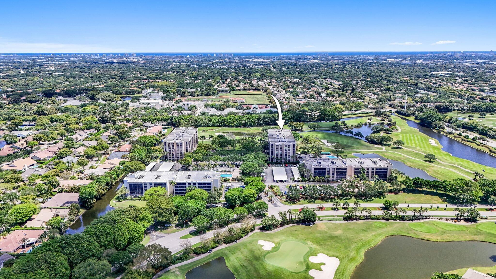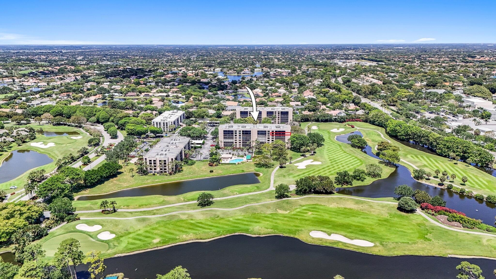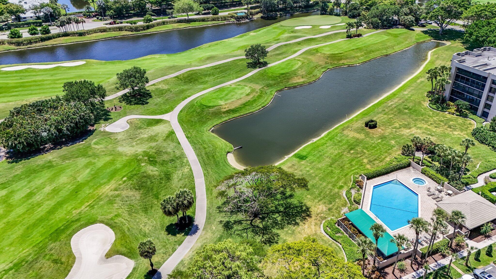20100 Boca West Dr #178, Boca Raton, FL 33434
- $845,000MLS® # RX-10979151
- 3 Bedrooms
- 3 Bathrooms
- 2,200 SQ. Feet
- 1980 Year Built
This spacious 3 bedroom, 2.1 bathroom corner condo has the BEST VIEWS of the Golf Course in all of Laurel Oaks in Boca West Country Club. This condo checks all the boxes: move in ready, meticulously maintained with ample storage, updated kitchen, a XL balcony with endless golf views from every room. Covered parking is included. Impact windows & Electric shutters. 2021 AC & washer/dry in unit.Imagine life inside the Nation's #1 Private Residential Country Club Lifestyle offering resort-style living. PLAY our 4 Golf courses, 27 Tennis courts & 14 Pickleball courts; golf and tennis pro shops, DINE in our 10 dining venues. Spend the day RELAXING at our 5-star fitness center, pool, spa and salon. Mandatory Joining Fee: $115,000, BWMA Capital Contribution: $10,000, Annual Social Dues: $20,000
Sun 05 May
Mon 06 May
Tue 07 May
Wed 08 May
Thu 09 May
Fri 10 May
Sat 11 May
Sun 12 May
Mon 13 May
Tue 14 May
Wed 15 May
Thu 16 May
Fri 17 May
Sat 18 May
Sun 19 May
Property
Location
- NeighborhoodLAUREL OAKS
- Address20100 Boca West Dr #178
- CityBoca Raton
- StateFL
Size And Restrictions
- Acres0.00
- RestrictionsBuyer Approval, Interview Required, No Lease 1st Year, Tenant Approval
Taxes
- Tax Amount$2,312
- Tax Year2023
Improvements
- Property SubtypeCondo/Coop
- FenceNo
- SprinklerYes
Features
- ViewOther
Utilities
- UtilitiesCable, 3-Phase Electric, Public Sewer, Public Water, Underground
Market
- Date ListedApril 17th, 2024
- Days On Market18
- Estimated Payment
Interior
Bedrooms And Bathrooms
- Bedrooms3
- Bathrooms3.00
- Master Bedroom On MainYes
- Master Bedroom DescriptionMstr Bdrm - Ground, Separate Shower, Separate Tub
- Master Bedroom Dimensions19 x 14
- 2nd Bedroom Dimensions15 x 12
- 3rd Bedroom Dimensions15 x 12
Other Rooms
- Kitchen Dimensions19 x 8
- Living Room Dimensions21 x 16
Heating And Cooling
- HeatingCentral, Electric
- Air ConditioningCentral, Electric
Interior Features
- AppliancesCooktop, Dishwasher, Dryer, Fire Alarm, Microwave, Range - Electric, Refrigerator, Smoke Detector, Washer, Water Heater - Elec
- FeaturesCloset Cabinets, Entry Lvl Lvng Area, Foyer, Cook Island, Pantry, Walk-in Closet, Fire Sprinkler
Building
Building Information
- Year Built1980
- # Of Stories8
- ConstructionConcrete
- RoofConcrete Tile
Energy Efficiency
- Building FacesNortheast
Property Features
- Exterior FeaturesAuto Sprinkler, Screen Porch
Garage And Parking
- GarageAssigned, Guest, Open
Community
Home Owners Association
- HOA Membership (Monthly)Mandatory
- HOA Fees$1,450
- HOA Fees FrequencyMonthly
- HOA Fees IncludeCable, Common Areas, Elevator, Insurance-Bldg, Legal/Accounting, Management Fees, Manager, Sewer, Trash Removal, Water
Amenities
- Gated CommunityYes
- Area AmenitiesBike - Jog, Bocce Ball, Cafe/Restaurant, Clubhouse, Elevator, Exercise Room, Game Room, Golf Course, Lobby, Manager on Site, Pickleball, Playground, Pool, Putting Green, Tennis, Trash Chute, Fitness Trail
Schools
- ElementaryCalusa Elementary School
- MiddleOmni Middle School
- HighSpanish River Community High School
Info
- OfficeCompass Florida LLC

All listings featuring the BMLS logo are provided by BeachesMLS, Inc. This information is not verified for authenticity or accuracy and is not guaranteed. Copyright ©2024 BeachesMLS, Inc.
Listing information last updated on May 5th, 2024 at 12:45pm EDT.

