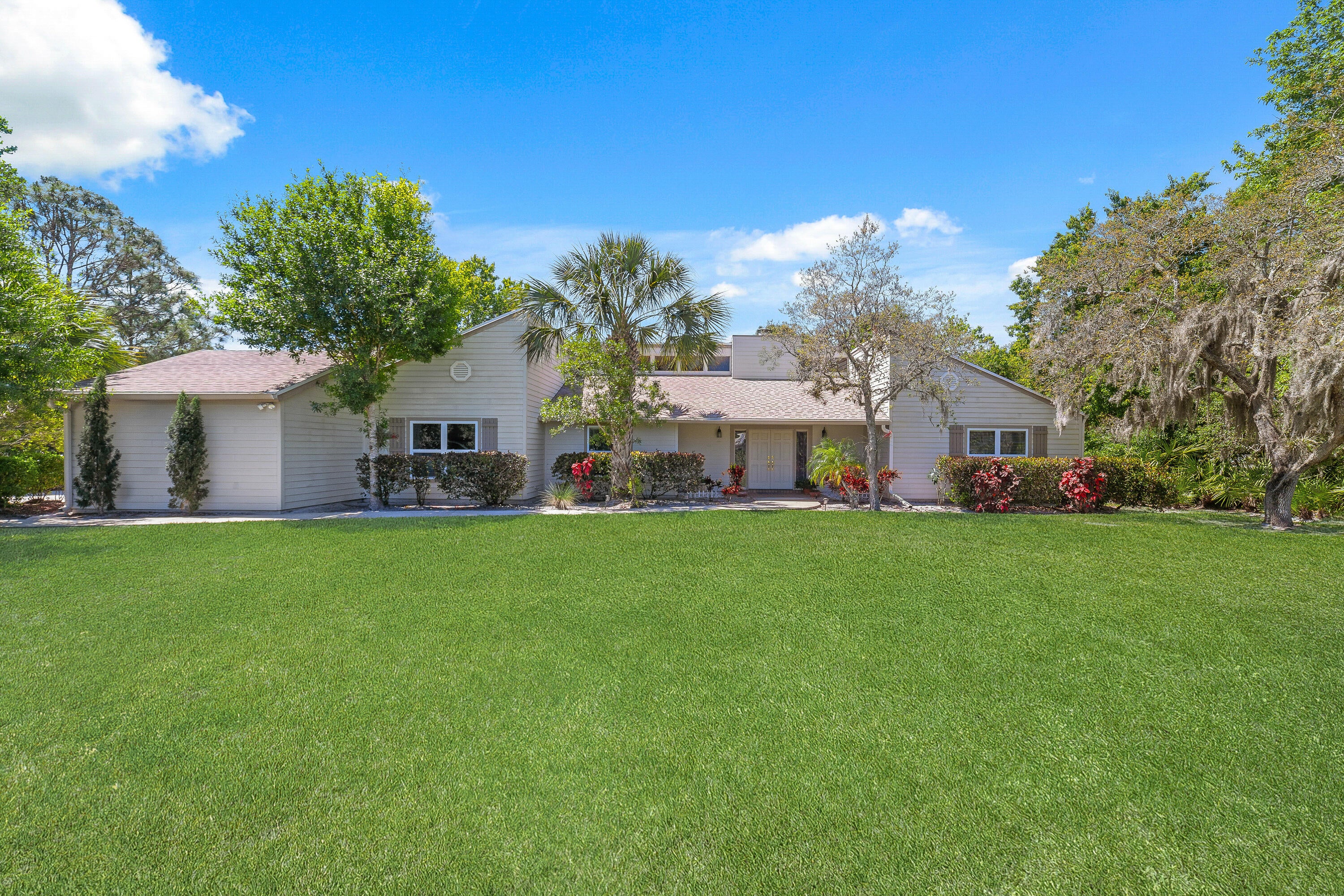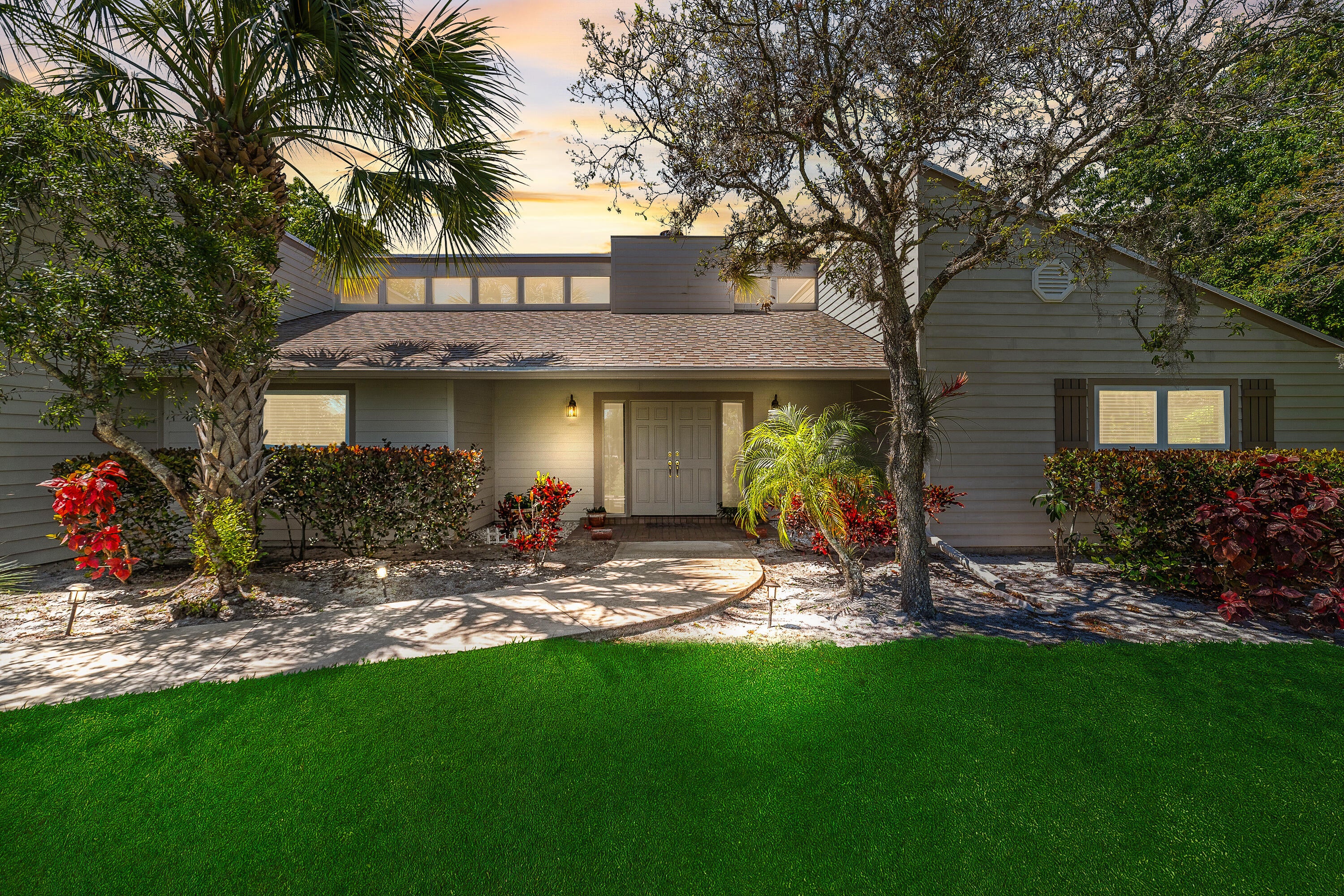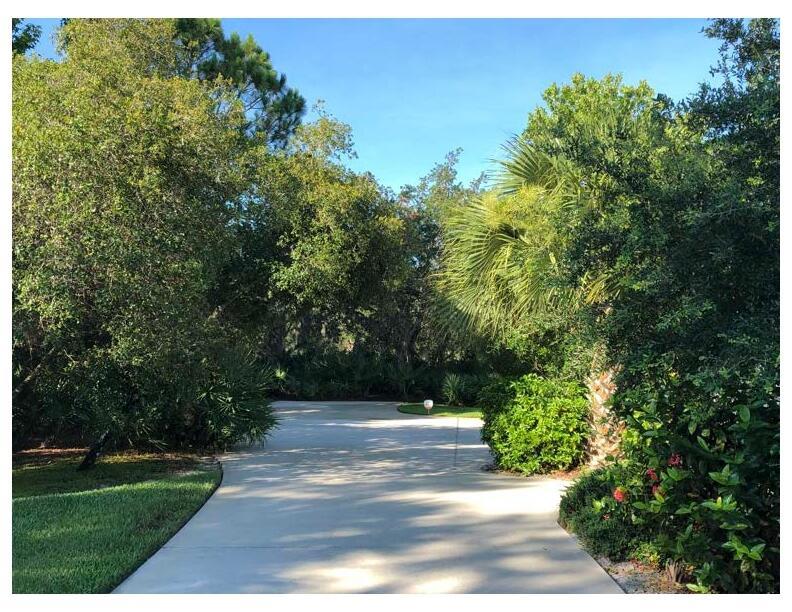819 Sw Pebble Lane, Palm City, FL - $769,900
Attn Boaters - Live The Florida Lifestyle In This Stylish Palm Cove Home W/fabulous Backyard Pool Area, Electric Patio Screens, Built-in Summer Kitchen, Lush Landscaping & Preserve Views. The Neighborhood Offers Boating & Golfing W/many Fun Amenit...
New Wave Real Estate Group Inc
















































