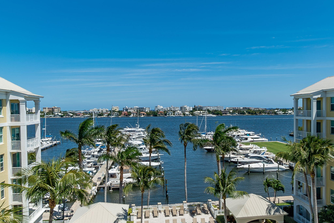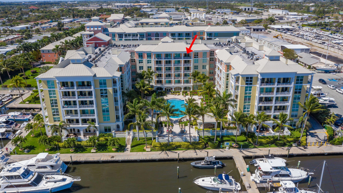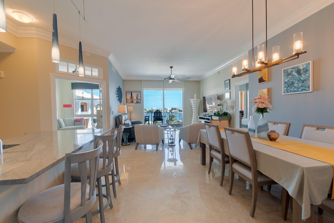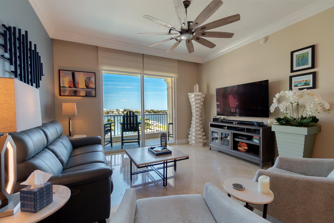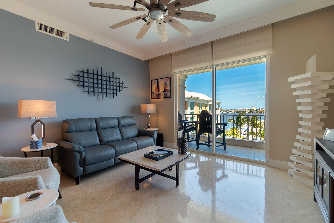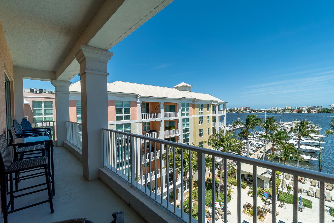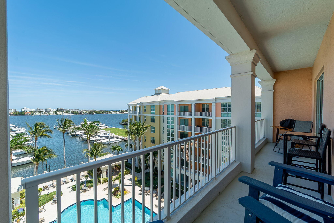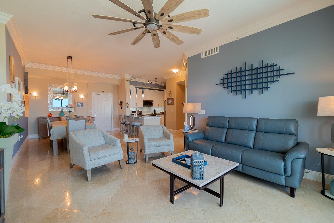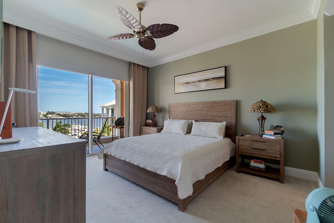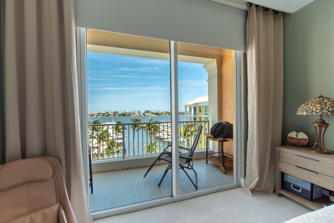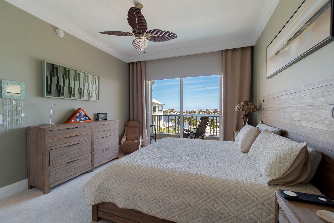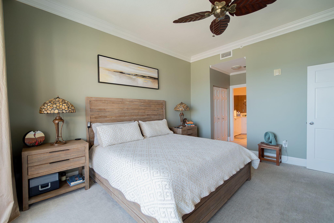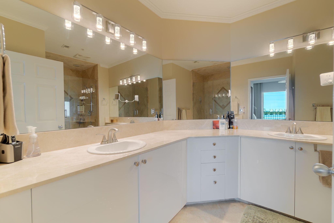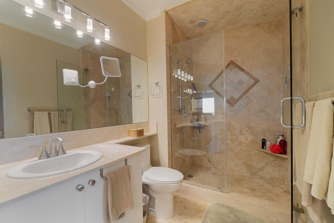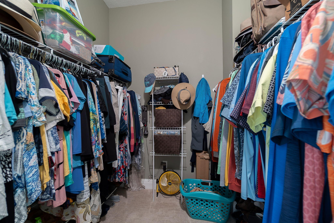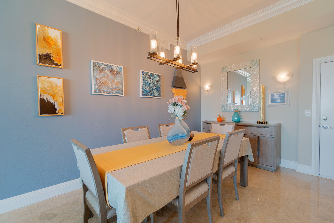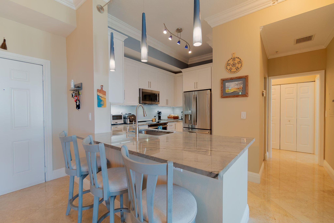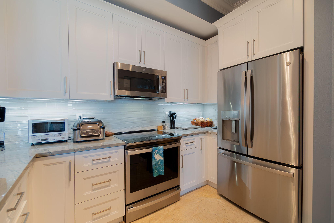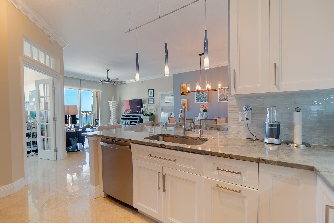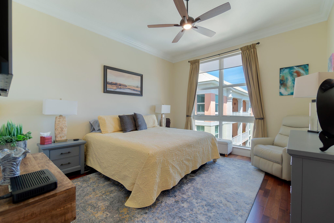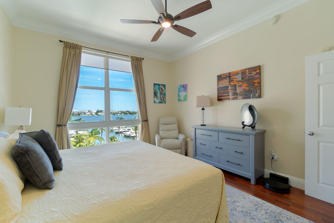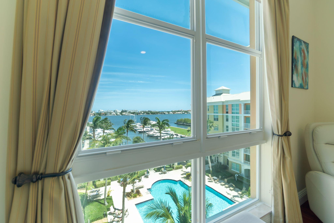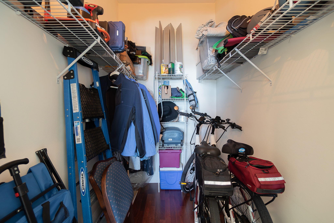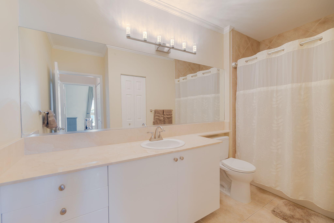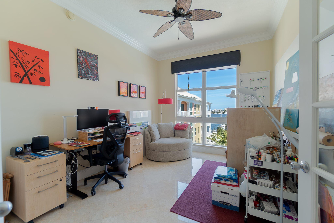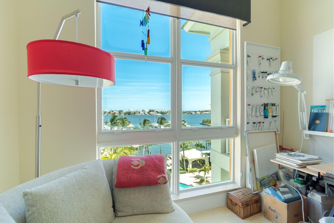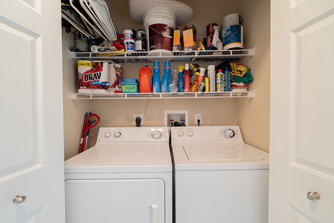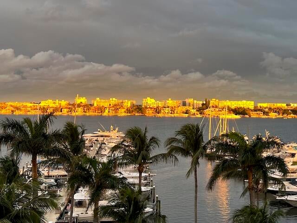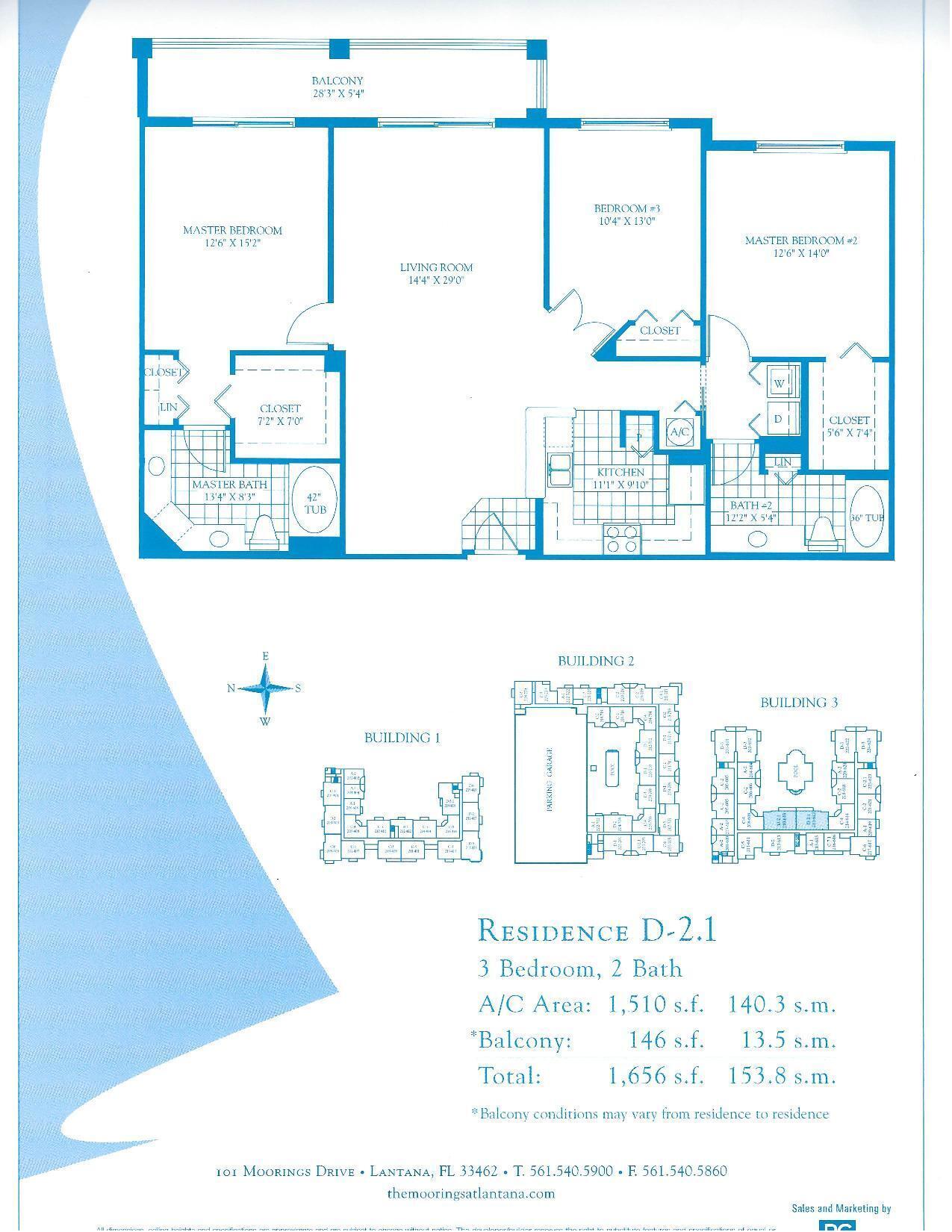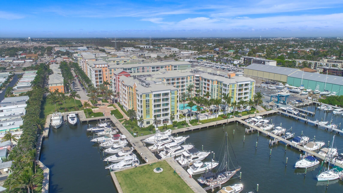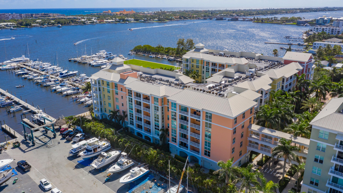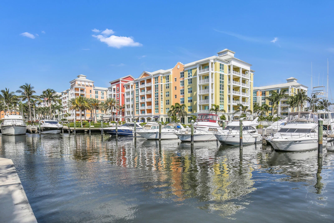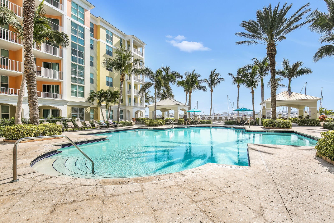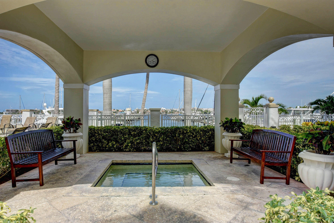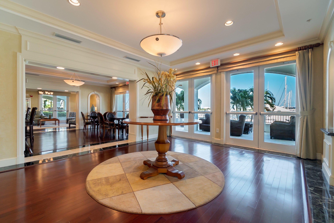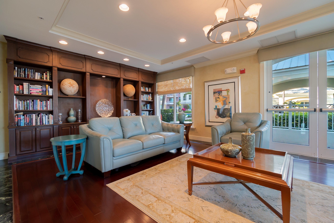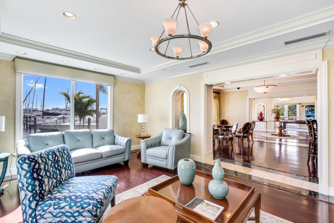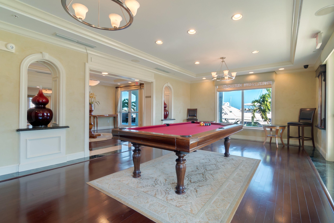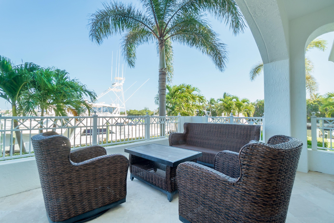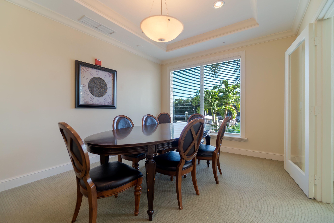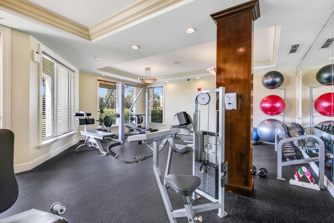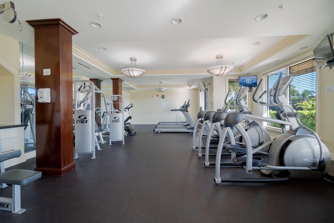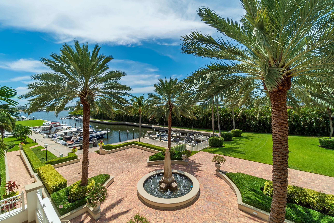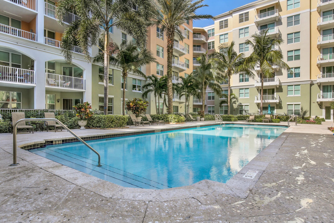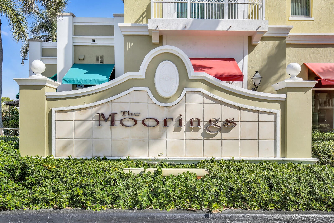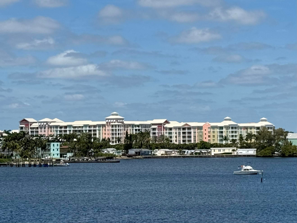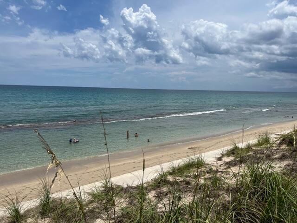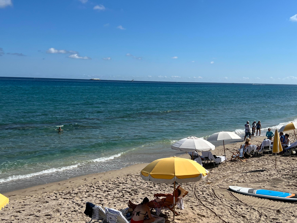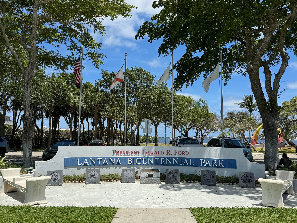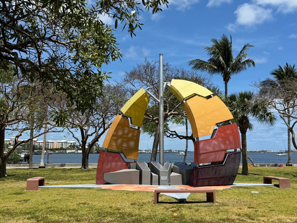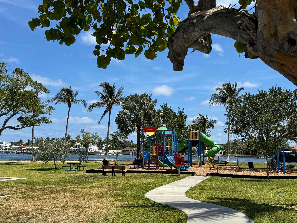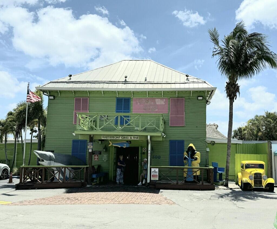806 E Windward Way #ph 610, Lantana, FL 33462
- $835,000MLS® # RX-10978463
- 3 Bedrooms
- 2 Bathrooms
- 1,510 SQ. Feet
- 2005 Year Built
PENTHOUSE 3BR/2BA condo with DIRECT INTRACOASTAL, OCEAN and POOL VIEWS and TWO COVERED PARKING SPOTS in the garage. Impeccable interior features and updated open kitchen with quartzite counters, tile backsplash, white shaker cabinets, an added stall shower, appealing new light fixtures and ceiling fans. Gleaming marble flooring in the living areas and 3rd bedroom/studio, as well as wood flooring in 1 bedroom, and carpet in the master bedroom, topped with deluxe crown molding. Blackout blinds in the master bedroom and living room can be raised at the touch of a button to bring in spectacular views. Resort style Moorings is lushly landscaped, includes a marina, two pools, two hot tubs, club room, conference room, and gym. On-site Cheese and Wine Cafe. Valet is available. 24 hour security.
Mon 29 Apr
Tue 30 Apr
Wed 01 May
Thu 02 May
Fri 03 May
Sat 04 May
Sun 05 May
Mon 06 May
Tue 07 May
Wed 08 May
Thu 09 May
Fri 10 May
Sat 11 May
Sun 12 May
Mon 13 May
Property
Location
- NeighborhoodMOORINGS AT LANTANA CONDO 3
- Address806 E Windward Way #ph 610
- CityLantana
- StateFL
Size And Restrictions
- Acres0.00
- Lot DescriptionPublic Road, Sidewalks, East of US-1
- RestrictionsComercial Vehicles Prohibited, Lease OK w/Restrict, No RV, Tenant Approval
Taxes
- Tax Amount$6,660
- Tax Year2023
Improvements
- Property SubtypeCondo/Coop
- FenceNo
- SprinklerNo
Features
- ViewIntracoastal, Pool
Utilities
- UtilitiesCable, 3-Phase Electric, Public Sewer, Public Water
Market
- Date ListedApril 16th, 2024
- Days On Market13
- Estimated Payment
Interior
Bedrooms And Bathrooms
- Bedrooms3
- Bathrooms2.00
- Master Bedroom On MainNo
- Master Bedroom DescriptionDual Sinks, Separate Shower
- Master Bedroom Dimensions15.2 x 12.
- 2nd Bedroom Dimensions14 x 12.6
- 3rd Bedroom Dimensions13 x 10.4
Other Rooms
- Kitchen Dimensions9.1 x 11.1
- Living Room Dimensions29 x 14.4
Heating And Cooling
- HeatingCentral, Central Building
- Air ConditioningCeiling Fan, Central, Central Building
Interior Features
- AppliancesDishwasher, Dryer, Microwave, Range - Electric, Refrigerator, Smoke Detector, Washer, Water Heater - Elec, Fire Alarm
- FeaturesEntry Lvl Lvng Area, Split Bedroom, Walk-in Closet, Fire Sprinkler
Building
Building Information
- Year Built2005
- # Of Stories6
- ConstructionCBS
Energy Efficiency
- Building FacesEast
Property Features
- Exterior FeaturesCovered Balcony
Garage And Parking
- Garage2+ Spaces, Assigned, Vehicle Restrictions, Garage - Building, Covered
Community
Home Owners Association
- HOA Membership (Monthly)Mandatory
- HOA Fees$1,245
- HOA Fees FrequencyMonthly
- HOA Fees IncludeCable, Common Areas, Common R.E. Tax, Elevator, Insurance-Bldg, Lawn Care, Maintenance-Exterior, Management Fees, Manager, Parking, Pool Service, Reserve Funds, Roof Maintenance, Security, Sewer, Trash Removal, Water
Amenities
- Area AmenitiesBike Storage, Billiards, Cafe/Restaurant, Clubhouse, Elevator, Exercise Room, Internet Included, Lobby, Manager on Site, Sauna, Sidewalks, Street Lights, Trash Chute, Boating, Spa-Hot Tub
Info
- OfficeKarl E. Scott Inc

All listings featuring the BMLS logo are provided by BeachesMLS, Inc. This information is not verified for authenticity or accuracy and is not guaranteed. Copyright ©2024 BeachesMLS, Inc.
Listing information last updated on April 29th, 2024 at 3:45pm EDT.

