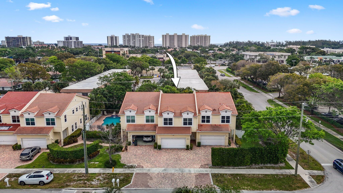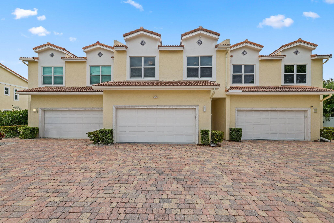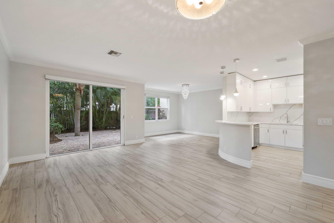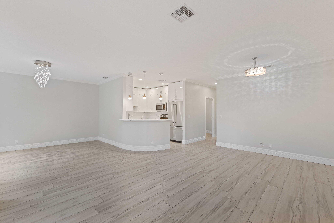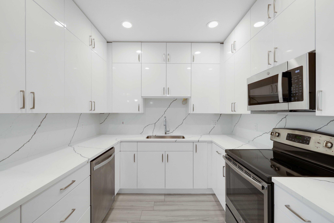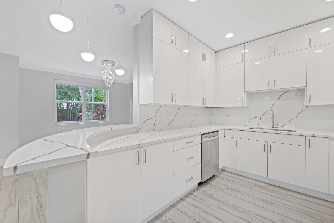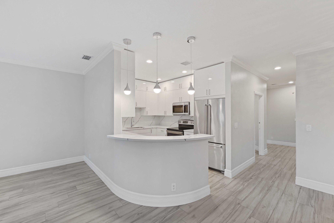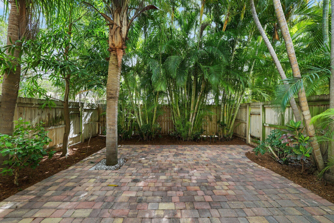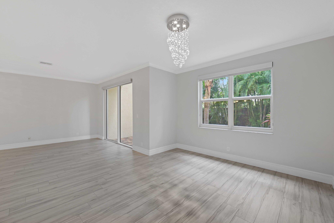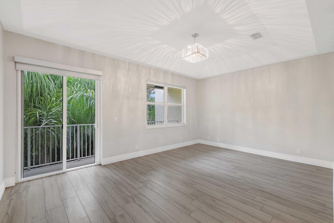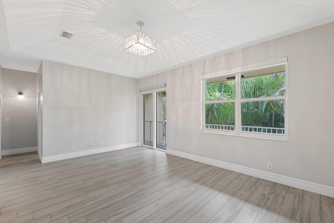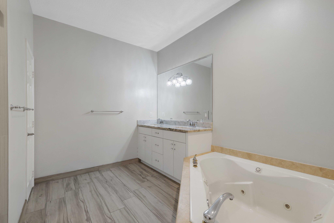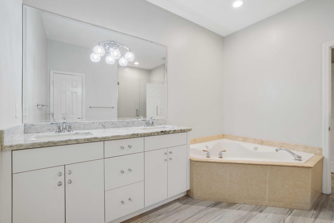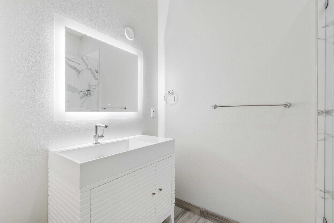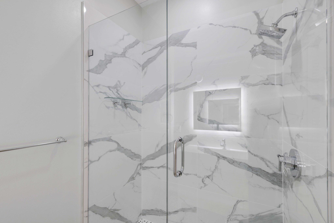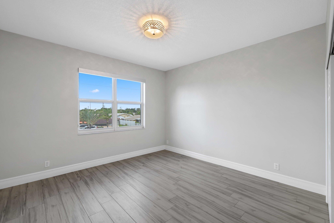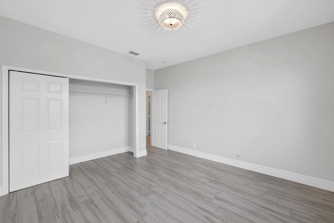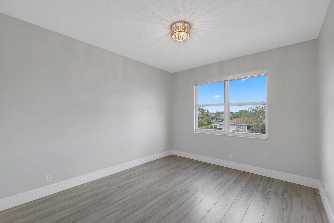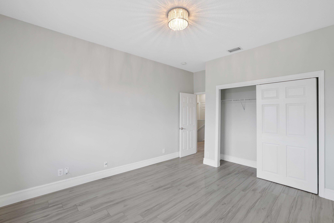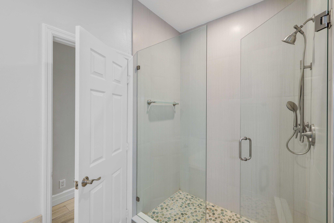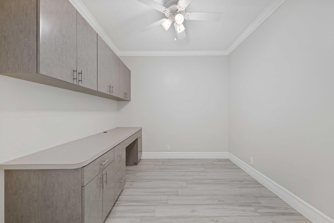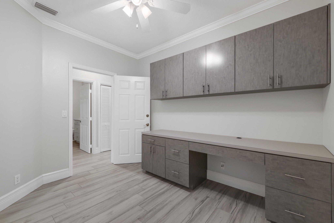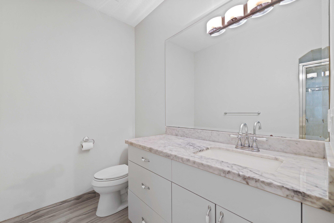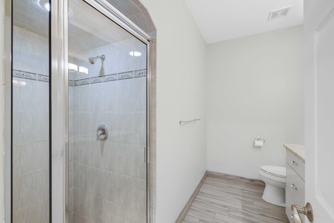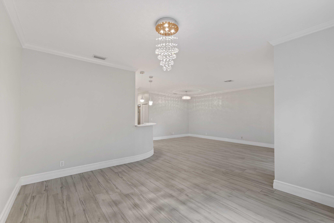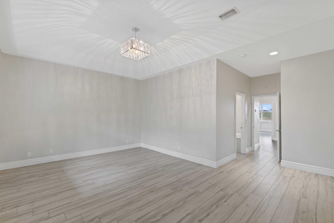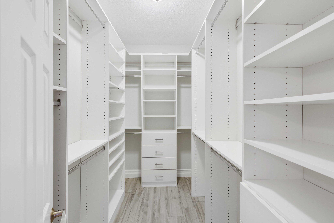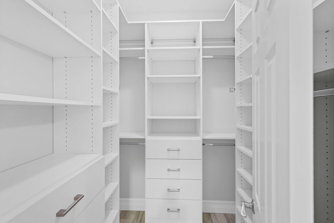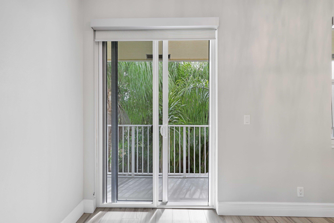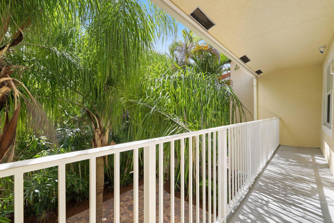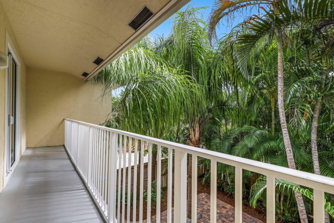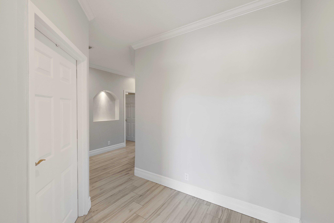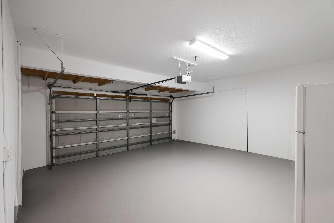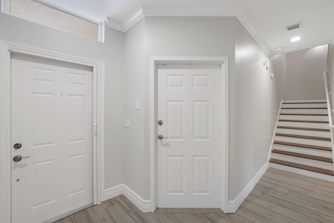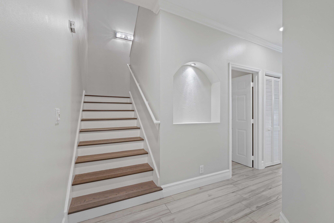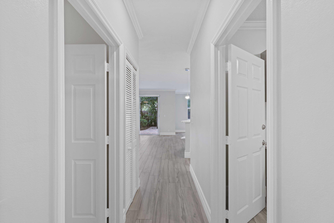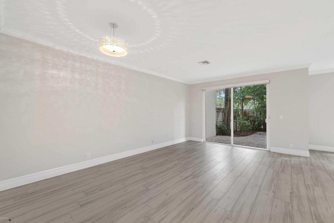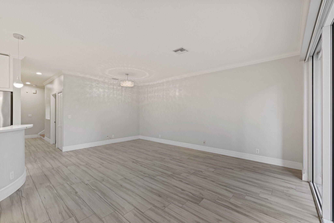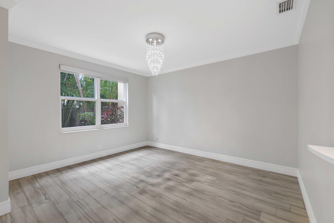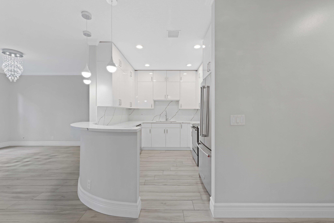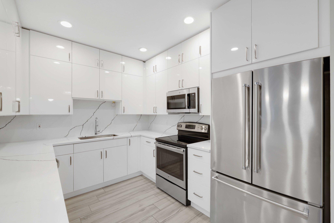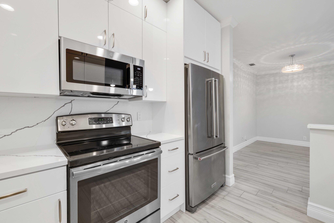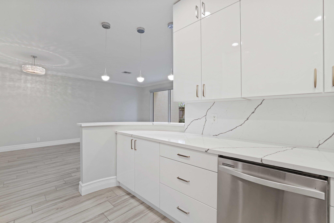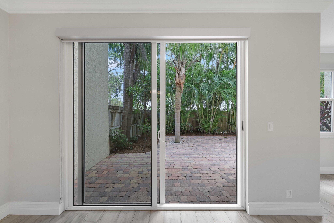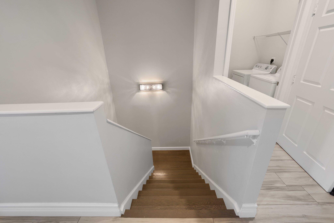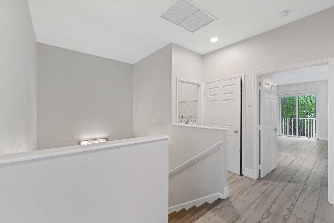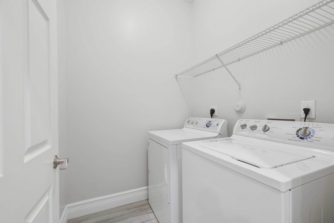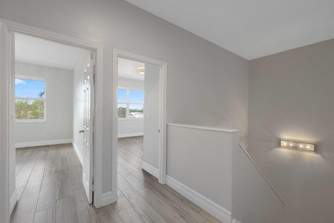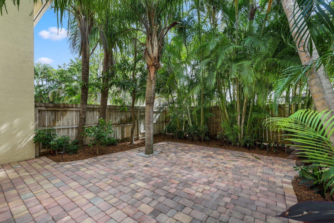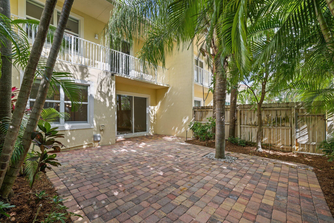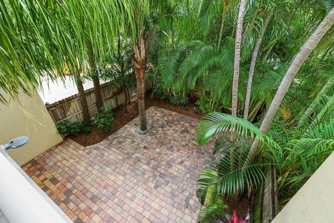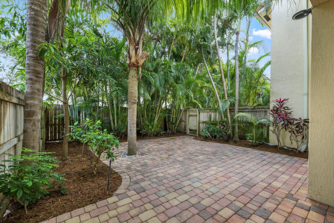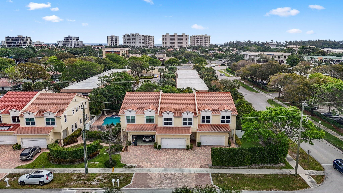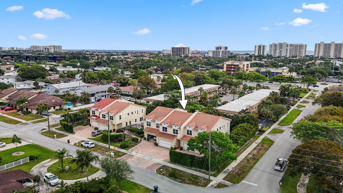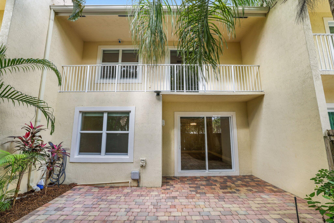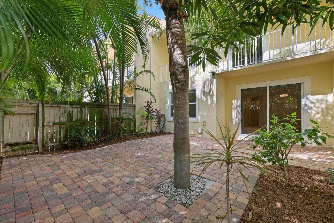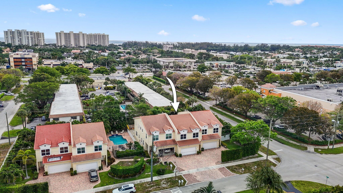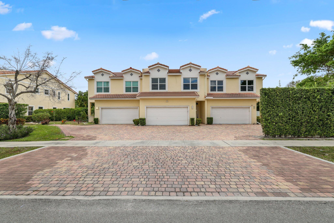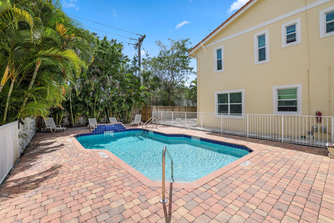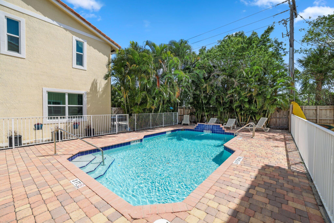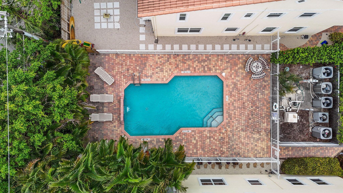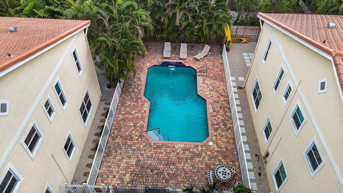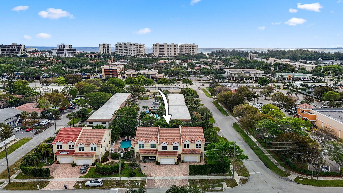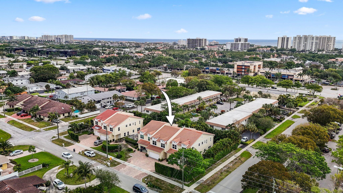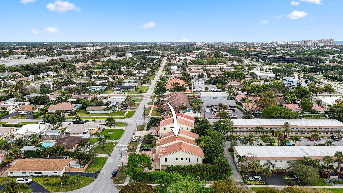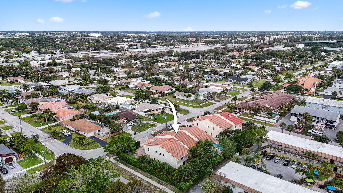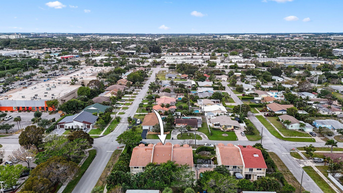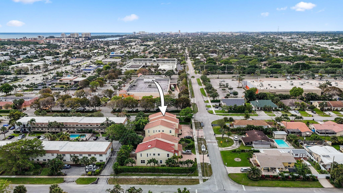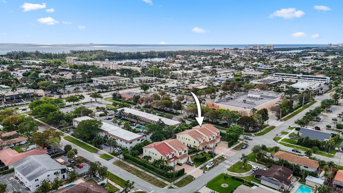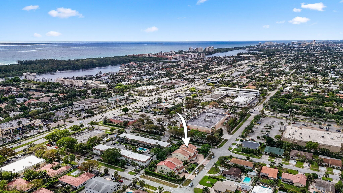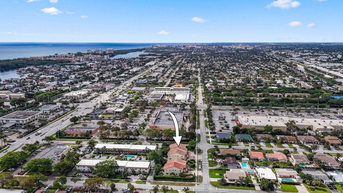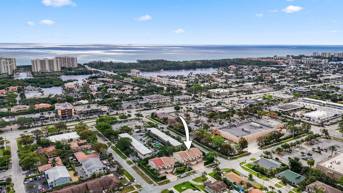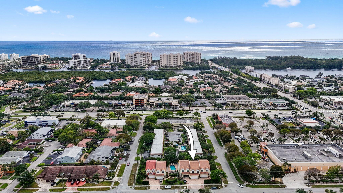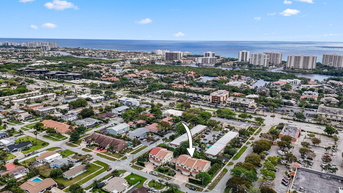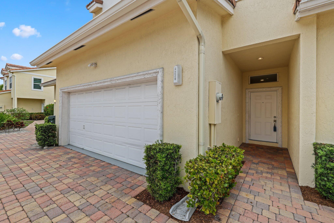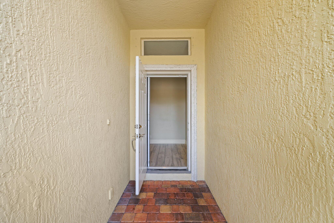4220 Ne 5th Av, Boca Raton, FL 33431
- $850,000MLS® # RX-10978276
- 4 Bedrooms
- 3 Bathrooms
- 2,197 SQ. Feet
- 2003 Year Built
If you're looking for a turn-key, low maintenance property in East Boca Raton with good square footage and a functional floor plan, you're in luck.Walk to Boca Raton's beach from this large 4 bedroom and tastefully updated two level townhome. Roof 2022. Home features NEW open gourmet kitchen 3 full redone bathrooms. Hurricane glass windows throughout. Fabulous paved and fenced in outdoor space off the great room with mature landscaping for shade and privacy. Downstairs there is one bedroom (currently set up as an office), and the main bedroom and two others are up. Laundry room and separate HVAC (2018) room are also upstairs. Large main suite has a covered balcony and two walk in/built in closets. Property has a community pool (only 5 units) 10ft ceilings in the main bedroom facing Eas
Thu 02 May
Fri 03 May
Sat 04 May
Sun 05 May
Mon 06 May
Tue 07 May
Wed 08 May
Thu 09 May
Fri 10 May
Sat 11 May
Sun 12 May
Mon 13 May
Tue 14 May
Wed 15 May
Thu 16 May
Property
Location
- NeighborhoodDWV Plat
- Address4220 Ne 5th Av
- CityBoca Raton
- StateFL
Size And Restrictions
- Acres0.07
- Lot Description< 1/4 Acre, Sidewalks, West of US-1, Interior Lot, Zero Lot, Treed Lot
- RestrictionsBuyer Approval, Tenant Approval
Taxes
- Tax Amount$4,576
- Tax Year2023
Improvements
- Property SubtypeTownhouse
Features
- ViewGarden, City
Utilities
- UtilitiesCable, 3-Phase Electric, Public Sewer, Public Water
Market
- Date ListedApril 15th, 2024
- Days On Market17
- Estimated Payment
Interior
Bedrooms And Bathrooms
- Bedrooms4
- Bathrooms3.00
- Master Bedroom On MainNo
- Master Bedroom DescriptionDual Sinks, Separate Shower, Separate Tub, Mstr Bdrm - Upstairs
- Master Bedroom Dimensions19 x 18
- 2nd Bedroom Dimensions14 x 13
- 3rd Bedroom Dimensions13 x 11.6
- 4th Bedroom Dimensions12 x 11
Other Rooms
- Kitchen Dimensions12.6 x 10
- Living Room Dimensions15 x 15
Heating And Cooling
- HeatingCentral, Electric
- Air ConditioningCentral, Electric
Interior Features
- AppliancesDishwasher, Dryer, Microwave, Range - Electric, Refrigerator, Washer, Water Heater - Elec
- FeaturesEntry Lvl Lvng Area, Walk-in Closet, Closet Cabinets
Building
Building Information
- Year Built2003
- # Of Stories2
- ConstructionCBS, Concrete
- RoofConcrete Tile
Energy Efficiency
- Building FacesWest
Garage And Parking
- Garage2+ Spaces, Driveway, Garage - Attached
Community
Home Owners Association
- HOA Membership (Monthly)Mandatory
- HOA Fees$510
- HOA Fees FrequencyMonthly
- HOA Fees IncludeCommon Areas, Lawn Care, Pest Control, Pool Service
Amenities
- Area AmenitiesPool
Schools
- ElementaryJ. C. Mitchell Elementary School
- MiddleBoca Raton Community Middle School
- HighBoca Raton Community High School
Info
- OfficeCompass Florida LLC

All listings featuring the BMLS logo are provided by BeachesMLS, Inc. This information is not verified for authenticity or accuracy and is not guaranteed. Copyright ©2024 BeachesMLS, Inc.
Listing information last updated on May 2nd, 2024 at 5:16pm EDT.

