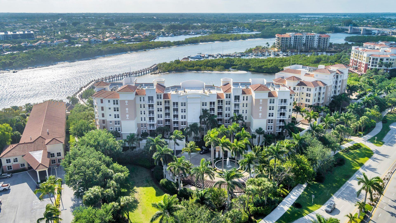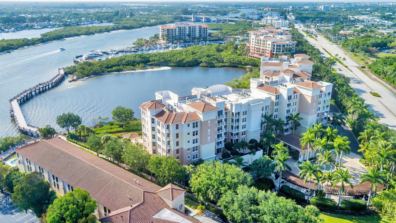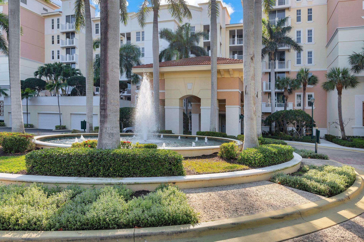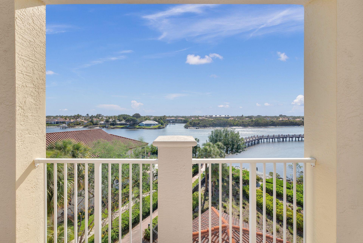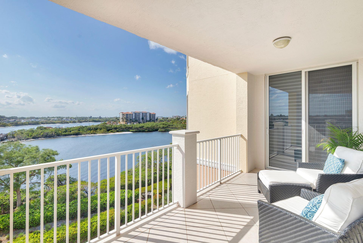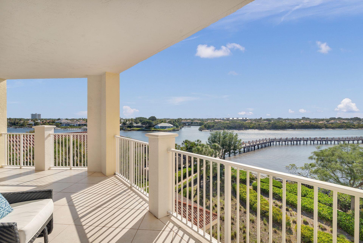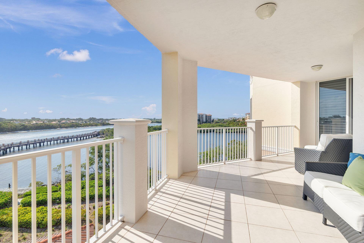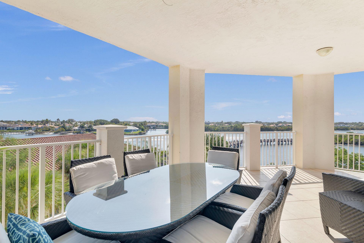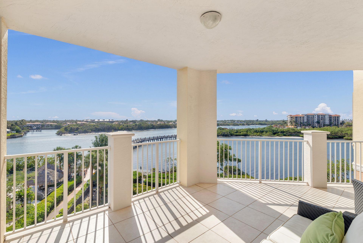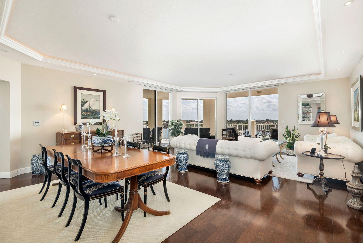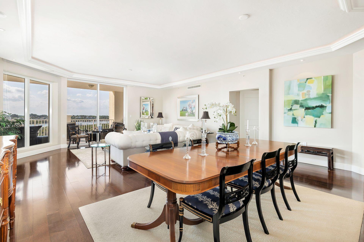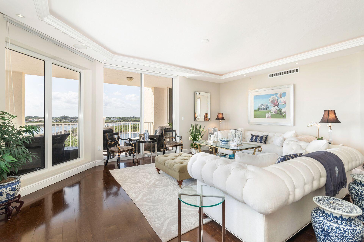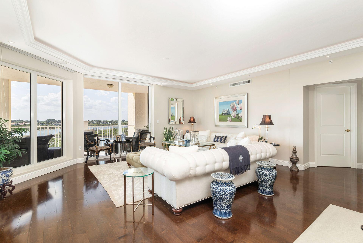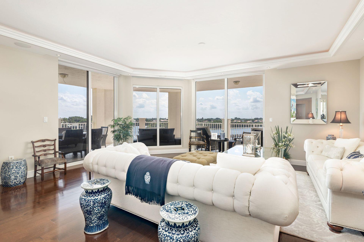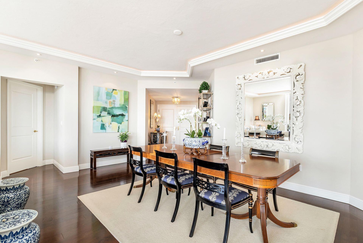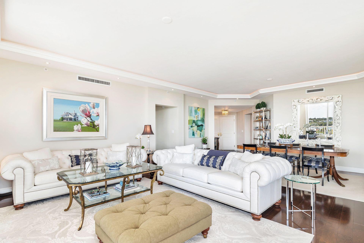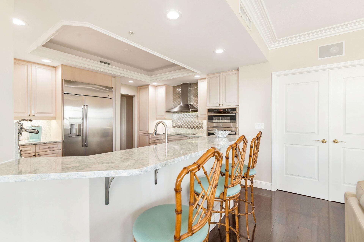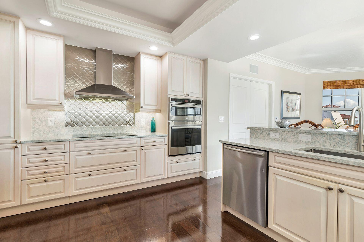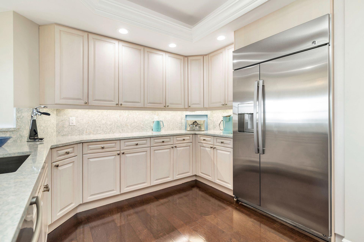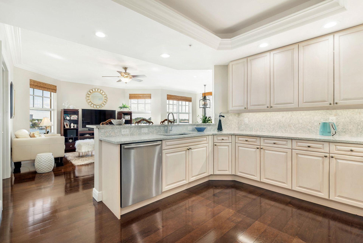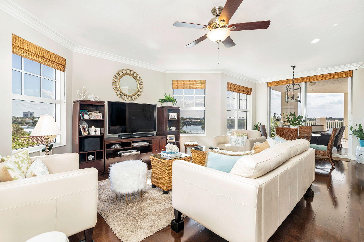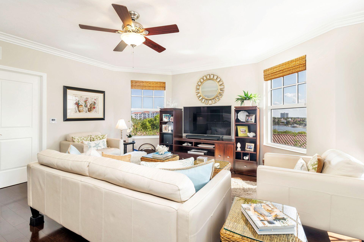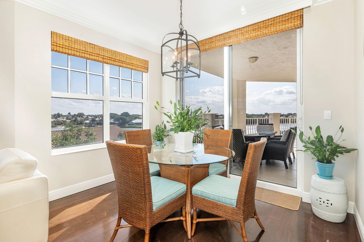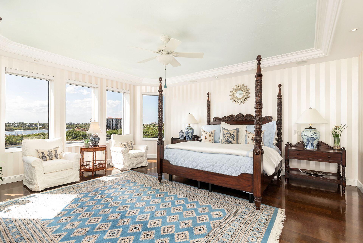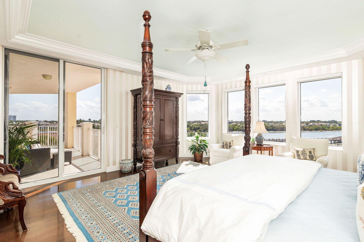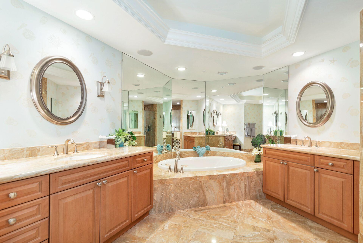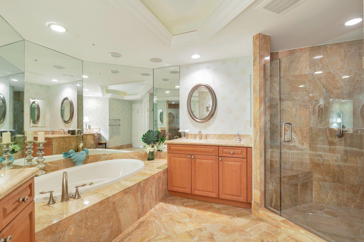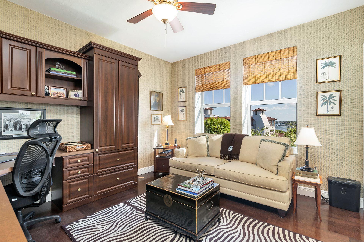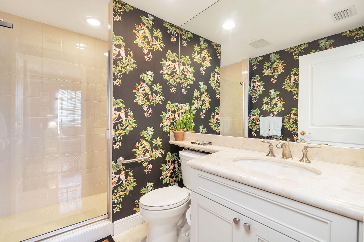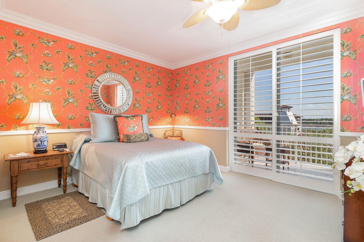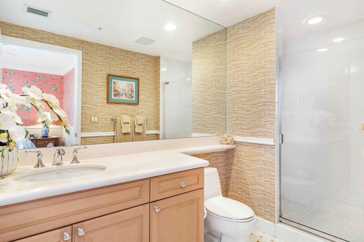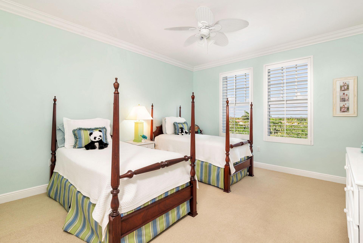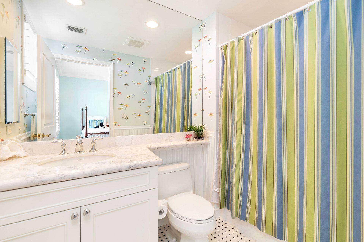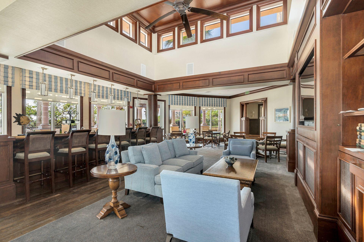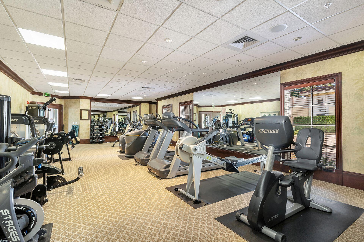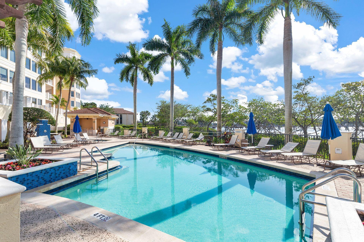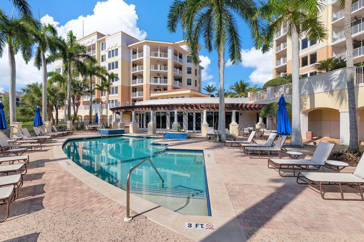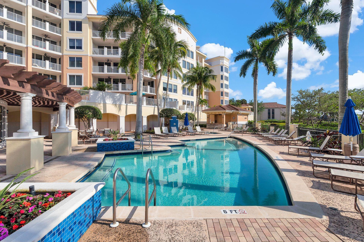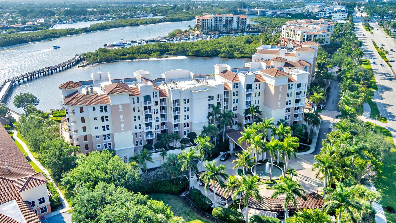700 S Us Highway 1 #401, Jupiter, FL 33477
- $3,400,000MLS® # RX-10977530
- 4 Bedrooms
- 5 Bathrooms
- 3,116 SQ. Feet
- 2005 Year Built
Nestled within the prestigious Jupiter Yacht Club, this exquisite condominium epitomizes the epitome of coastal luxury living. With its unparalleled position along the Intracoastal Waterway, this four-bedroom, four-and-a-half-bath residence showcases panoramic vistas that stretch from north to south, offering a captivating tapestry of azure waters and vibrant coastal life.Spanning an expansive 3,135 square feet, this residence is adorned with floor-to-ceiling impact windows and a sweeping wraparound balcony, ensuring every corner of the home is bathed in natural light and framed by mesmerizing waterfront views. Ascend to your sanctuary via a private elevator, where the allure of the stunning interior unfolds with beautiful wood floors that seamlessly complement the meticulously upupdated spaces. Residents are enveloped in a world of convenience and security, with access to a full-service marina, on-site management, and the reassurance of a 24-hour manned gate. Indulge in resort-style amenities including a club room adorned with billiards, a state of the art fitness center, and a serene saltwater pool with incredible intracoastal views. Delight in culinary delights at the poolside summer kitchen, while your furry companions frolic in the pet-friendly dog park.
Sat 04 May
Sun 05 May
Mon 06 May
Tue 07 May
Wed 08 May
Thu 09 May
Fri 10 May
Sat 11 May
Sun 12 May
Mon 13 May
Tue 14 May
Wed 15 May
Thu 16 May
Fri 17 May
Sat 18 May
Property
Location
- NeighborhoodCOMMODORE-ANCHORAGE AT JUPITER YACHT CLUB
- Address700 S Us Highway 1 #401
- CityJupiter
- StateFL
Size And Restrictions
- Acres0.00
- RestrictionsBuyer Approval
Taxes
- Tax Amount$29,733
- Tax Year2023
Improvements
- Property SubtypeCondo/Coop
- FenceNo
- SprinklerNo
Features
- ViewIntracoastal
Utilities
- UtilitiesCable, 3-Phase Electric, Public Sewer, Public Water
Market
- Date ListedApril 12th, 2024
- Days On Market22
- Estimated Payment
Interior
Bedrooms And Bathrooms
- Bedrooms4
- Bathrooms5.00
- Master Bedroom On MainYes
- Master Bedroom DescriptionMstr Bdrm - Ground, Separate Shower, Separate Tub
- Master Bedroom Dimensions18 x 17
Other Rooms
- Kitchen Dimensions11 x 15
- Living Room Dimensions27 x 20
Heating And Cooling
- HeatingElectric
- Air ConditioningCentral, Electric
Interior Features
- AppliancesDishwasher, Disposal, Dryer, Microwave, Range - Electric, Refrigerator, Washer
- FeaturesElevator, Entry Lvl Lvng Area, Fire Sprinkler, Foyer, Cook Island, Split Bedroom, Walk-in Closet
Building
Building Information
- Year Built2005
- # Of Stories6
- ConstructionCBS, Concrete
Energy Efficiency
- Building FacesSouthwest
Property Features
- Exterior FeaturesCovered Balcony, Open Balcony, Wrap-Around Balcony
Garage And Parking
- Garage2+ Spaces, Covered
Community
Home Owners Association
- HOA Membership (Monthly)Mandatory
- HOA Fees$3,042
- HOA Fees FrequencyMonthly
- HOA Fees IncludeCable, Common Areas, Common R.E. Tax, Elevator, Insurance-Bldg, Janitor, Lawn Care, Manager, Parking, Pest Control, Pool Service, Roof Maintenance, Sewer, Trash Removal, Water
Amenities
- Gated CommunityYes
- Area AmenitiesBike Storage, Billiards, Community Room, Dog Park, Elevator, Exercise Room, Game Room, Library, Lobby, Manager on Site, Park, Picnic Area, Pool, Street Lights, Trash Chute
Info
- OfficeCompass Florida LLC

All listings featuring the BMLS logo are provided by BeachesMLS, Inc. This information is not verified for authenticity or accuracy and is not guaranteed. Copyright ©2024 BeachesMLS, Inc.
Listing information last updated on May 4th, 2024 at 8:30pm EDT.

