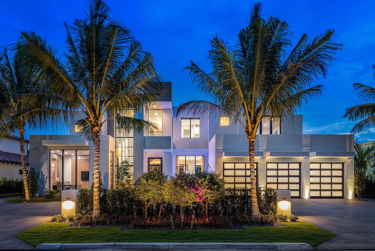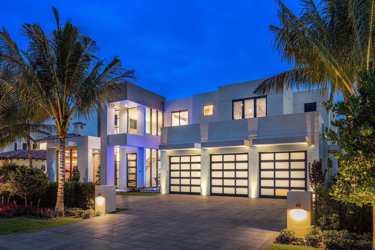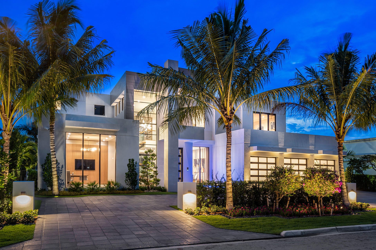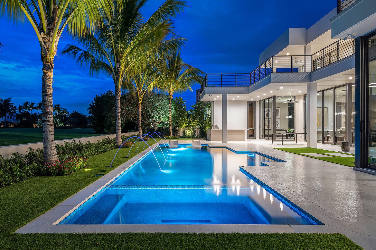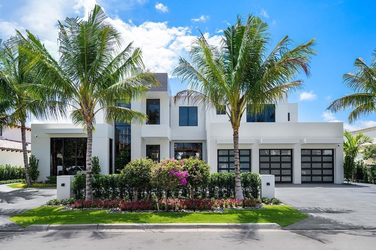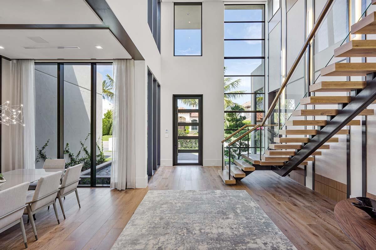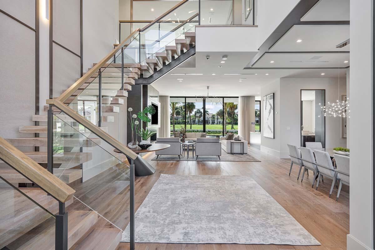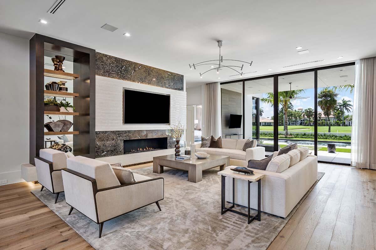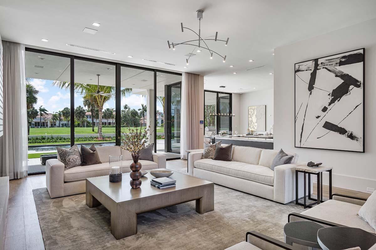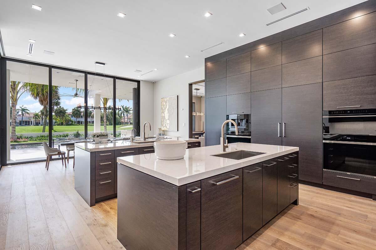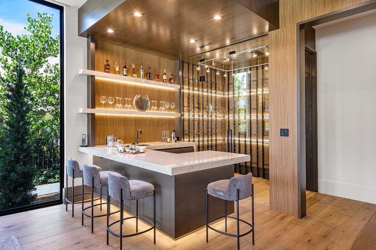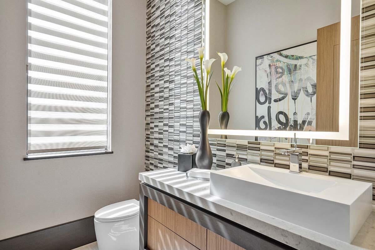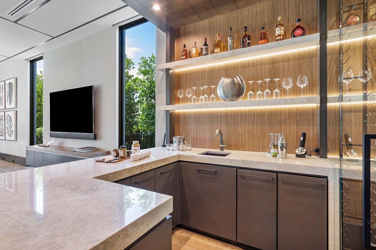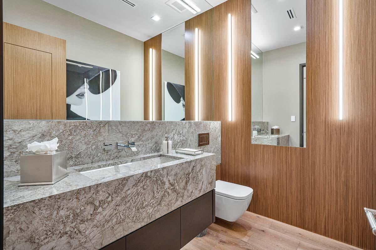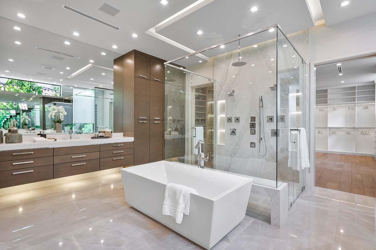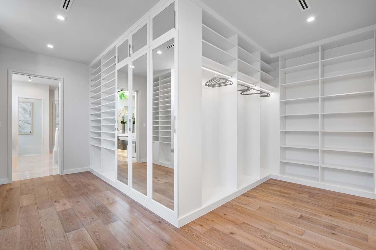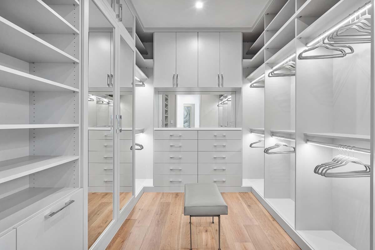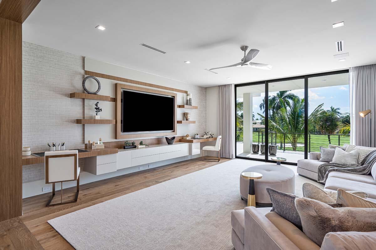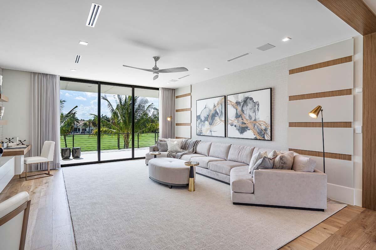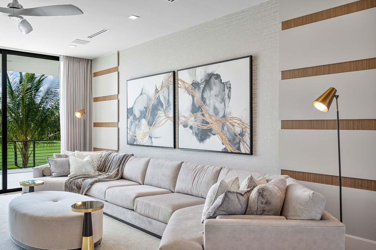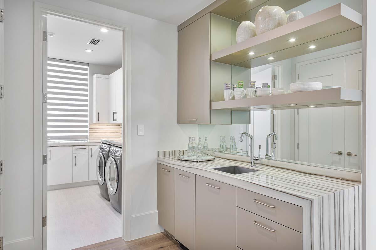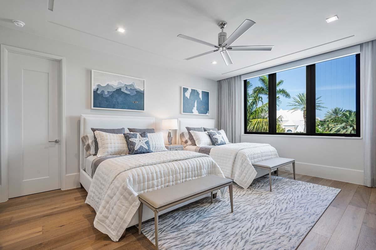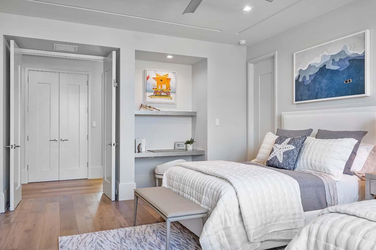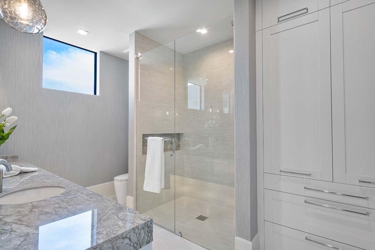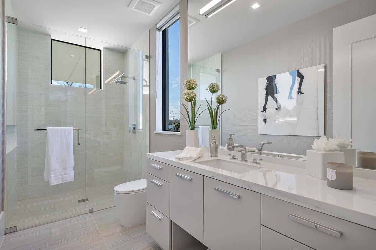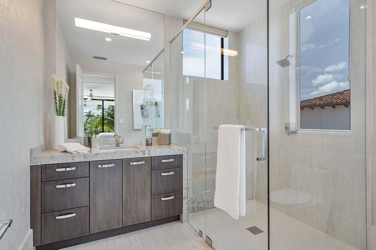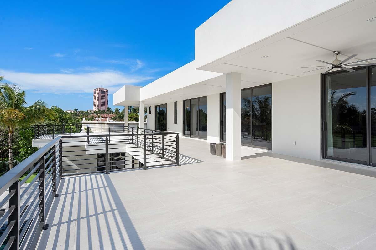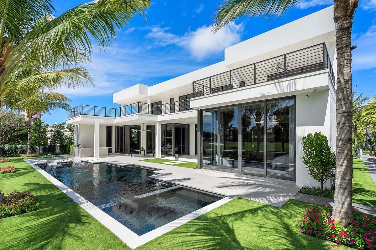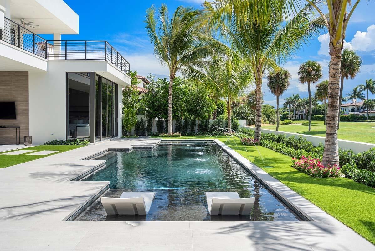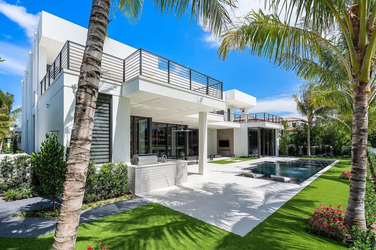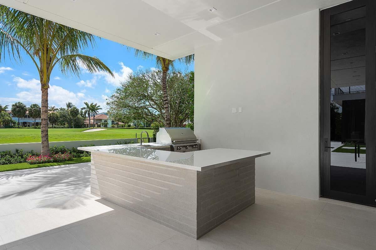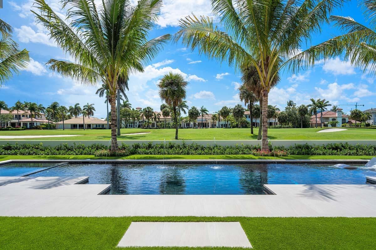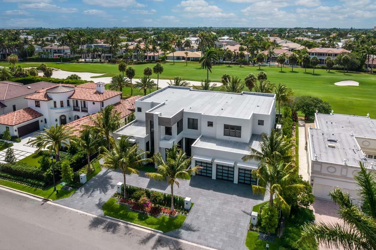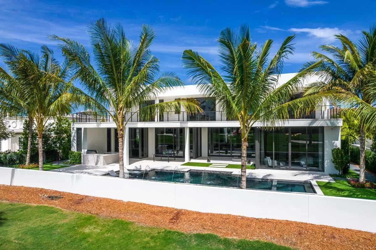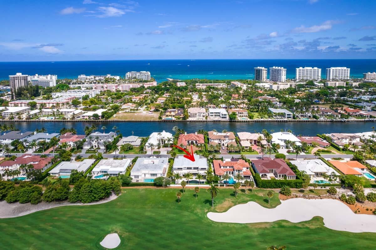1371 Royal Palm Way, Boca Raton, FL 33432
- $18,950,000MLS® # RX-10976058
- 5 Bedrooms
- 7 Bathrooms
- 7,819 SQ. Feet
- 2021 Year Built
Welcome to 1371 Royal Palm Way, an extraordinary masterpiece crafted by SRD Building Corp. This prestigious Signature Estate takes luxury living to new heights, commanding stunning views of multiple new golf course fairways in the esteemed Royal Palm Yacht & Country Club. Embrace the grandeur of this modern home, encompassing over 7,800 sf of sheer splendor. The five lavish bedroom suites offer abundant space to accommodate family and guests. A trendy club room awaits, complete with a striking bar and wine room, setting the stage for unforgettable gatherings. A dedicated study and multiple living rooms add sophistication and versatility. The sprawling first-floor owner's suite is a sanctuary, boasting a morning bar and spa-like bathroom with His & her boutique closets.The resort-style backyard beckons as a paradisical retreat, featuring a zero-edge pool/spa and a tremendous summer room and kitchen that creates a mesmerizing ambiance set against the pristine golf course. Crestron's innovative home technology seamlessly controls every aspect of this modern marvel, and every detail aims to provide the ultimate luxurious living experience.
Sun 05 May
Mon 06 May
Tue 07 May
Wed 08 May
Thu 09 May
Fri 10 May
Sat 11 May
Sun 12 May
Mon 13 May
Tue 14 May
Wed 15 May
Thu 16 May
Fri 17 May
Sat 18 May
Sun 19 May
Property
Location
- NeighborhoodROYAL PALM YACHT & COUNTRY CLUB
- Address1371 Royal Palm Way
- CityBoca Raton
- StateFL
Size And Restrictions
- Acres0.32
- Lot Description1/4 to 1/2 Acre, East of US-1, Golf Front
- RestrictionsBuyer Approval, Interview Required, Lease OK w/Restrict, No Corporate Buyers, Tenant Approval
Taxes
- Tax Amount$238,213
- Tax Year2023
Improvements
- Property SubtypeSingle Family Detached
- FenceNo
- SprinklerYes
Features
- ViewGarden, Golf, Pool
Utilities
- UtilitiesGas Natural, Public Sewer, Public Water
Market
- Date ListedApril 8th, 2024
- Days On Market27
- Estimated Payment
Interior
Bedrooms And Bathrooms
- Bedrooms5
- Bathrooms7.00
- Master Bedroom On MainYes
- Master Bedroom DescriptionDual Sinks, Mstr Bdrm - Ground, Separate Tub
- Master Bedroom Dimensions18.8 x 19
- 2nd Bedroom Dimensions15.2 x 18
- 3rd Bedroom Dimensions16 x 18.4
- 4th Bedroom Dimensions15.6 x 18.
- 5th Bedroom Dimensions16 x 18.4
Other Rooms
- Den Dimensions18.4 x 14.
- Kitchen Dimensions19.8 x 15.
- Living Room Dimensions21 x 21
Heating And Cooling
- HeatingCentral
- Air ConditioningCentral
Interior Features
- AppliancesAuto Garage Open, Dishwasher, Dryer, Freezer, Range - Gas, Washer
- FeaturesBar, Elevator, Foyer, Cook Island, Pantry, Upstairs Living Area, Volume Ceiling, Walk-in Closet
Building
Building Information
- Year Built2021
- # Of Stories2
- ConstructionCBS
Energy Efficiency
- Building FacesEast
Property Features
- Exterior FeaturesAuto Sprinkler, Covered Patio, Summer Kitchen
Garage And Parking
- Garage2+ Spaces, Garage - Attached, Golf Cart
Community
Home Owners Association
- HOA Membership (Monthly)Mandatory
- HOA Fees$298
- HOA Fees FrequencyMonthly
- HOA Fees IncludeCommon Areas, Security
Amenities
- Area AmenitiesNone
Info
- OfficeRoyal Palm Properties LLC

All listings featuring the BMLS logo are provided by BeachesMLS, Inc. This information is not verified for authenticity or accuracy and is not guaranteed. Copyright ©2024 BeachesMLS, Inc.
Listing information last updated on May 5th, 2024 at 10:45am EDT.

