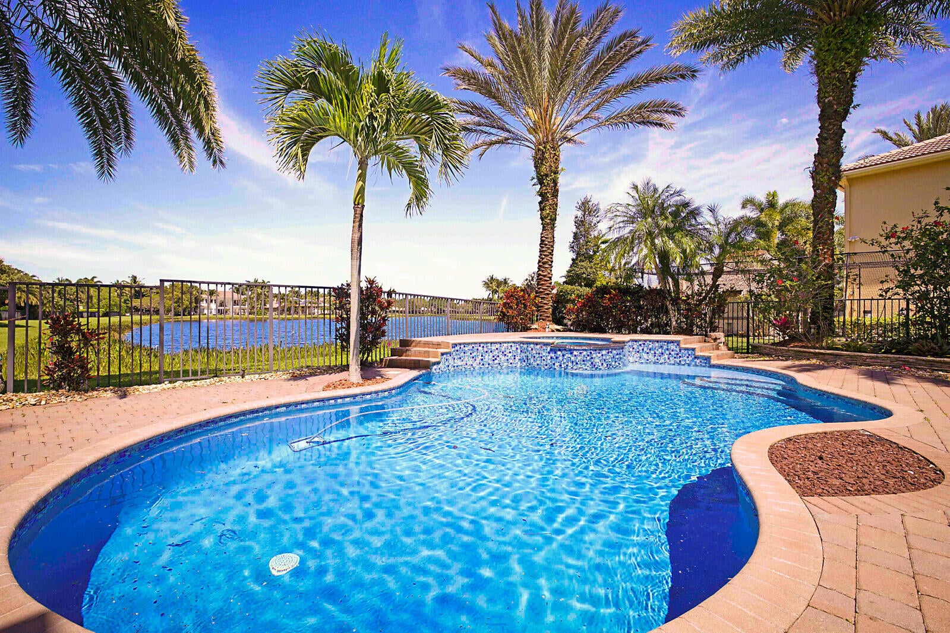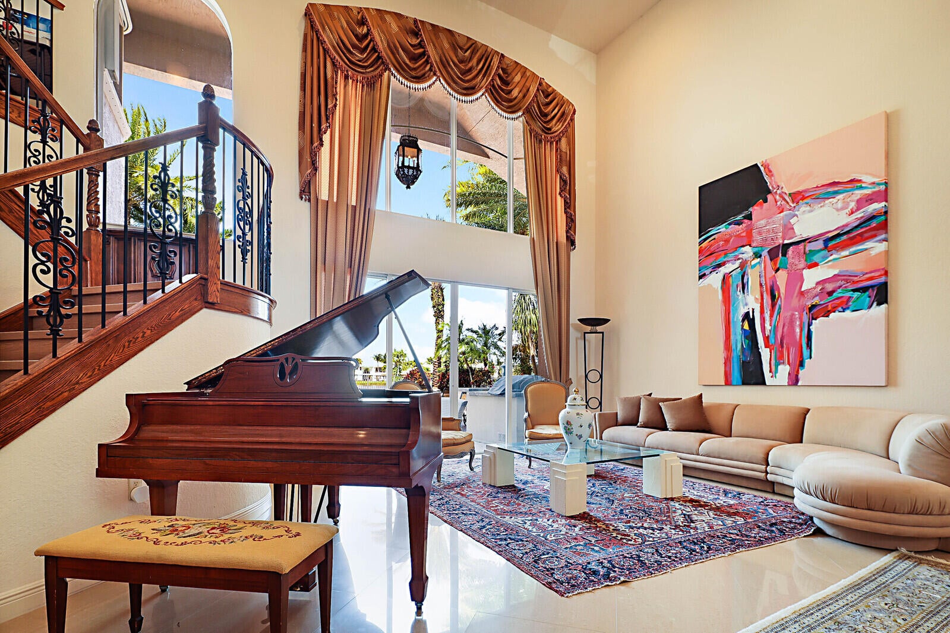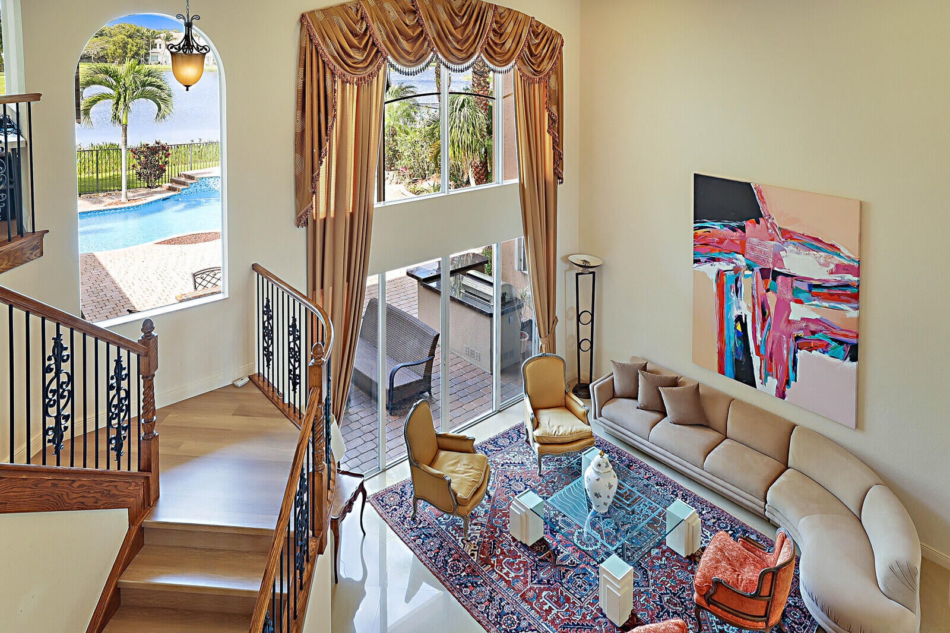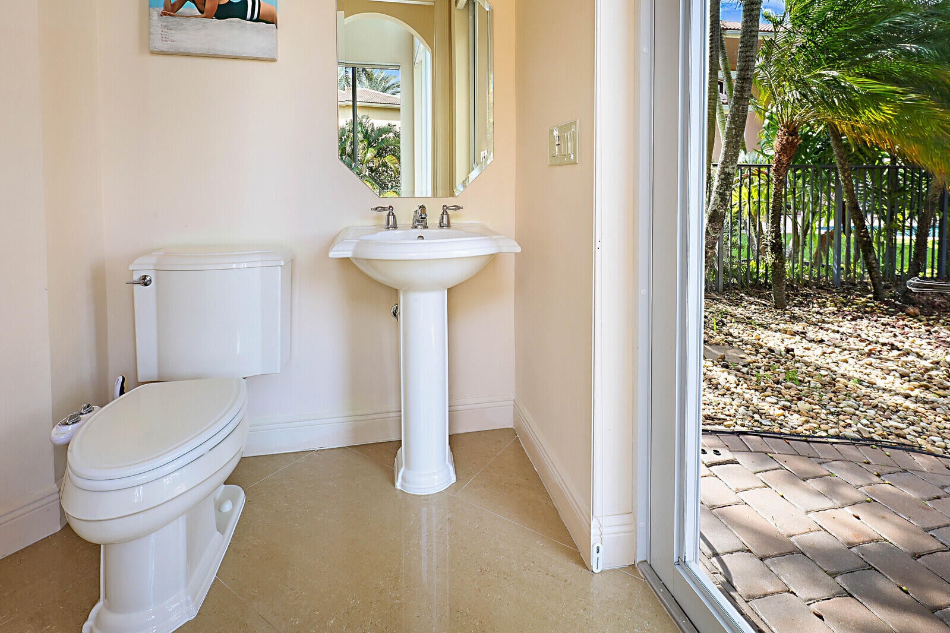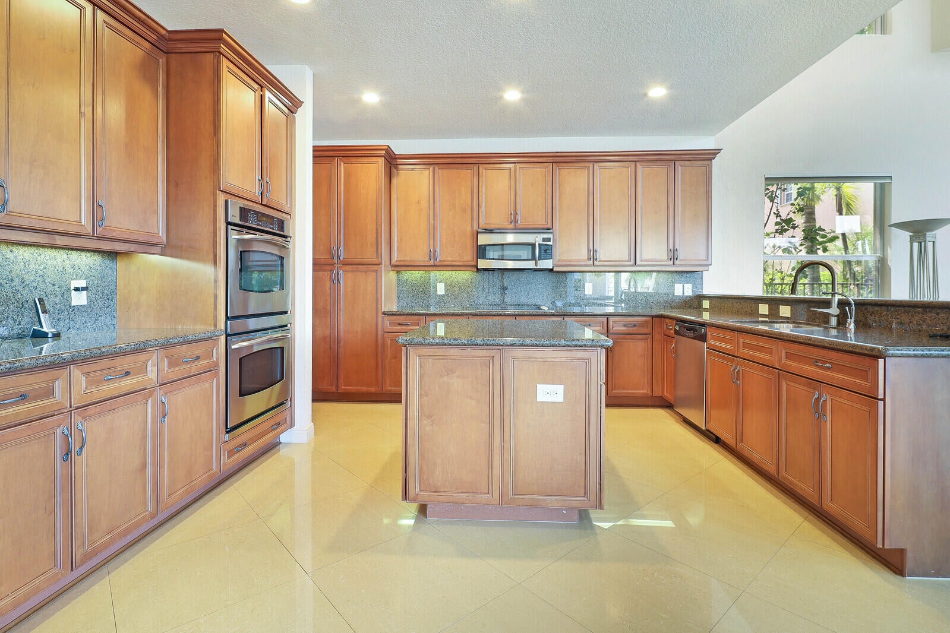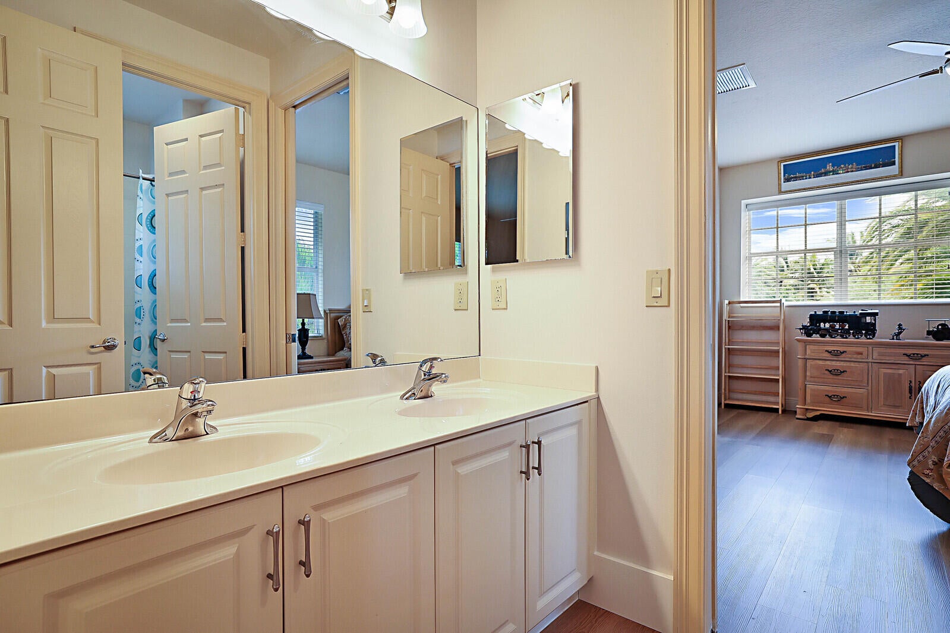9828 Pecorino Isle, Boynton Beach, FL - $1,845,000
Refreshed Price Owner Motivated, A Must See! The Upgraded Jade Model Was Purchased And Completely Transformed Into A Designer Home That Is More Exquisite Than Any Model Home.truly Exceptional Elegance Upon Your Entrance Through Glass Etched Front ...
Regency Realty Services





