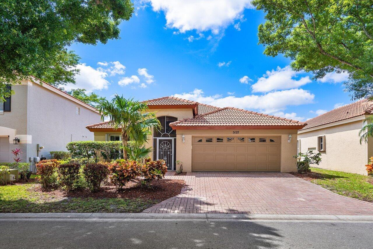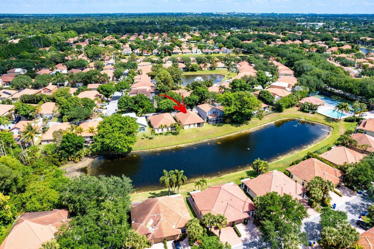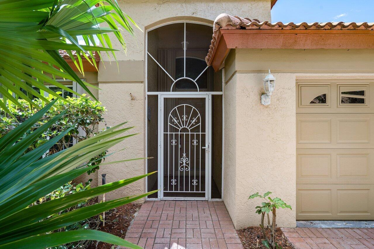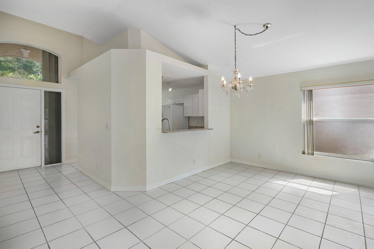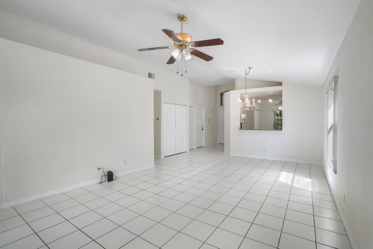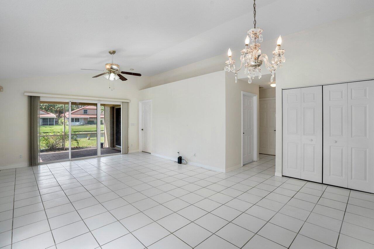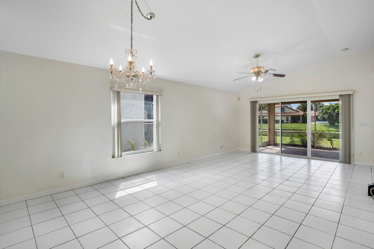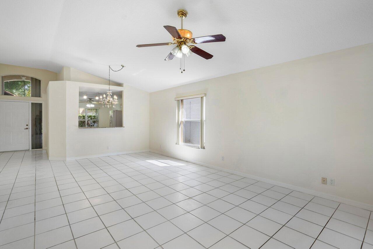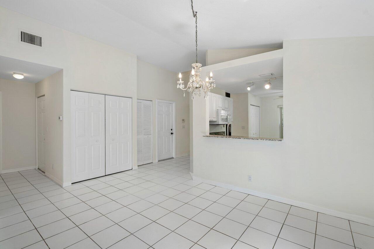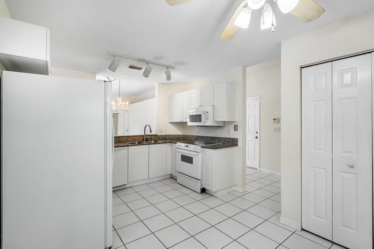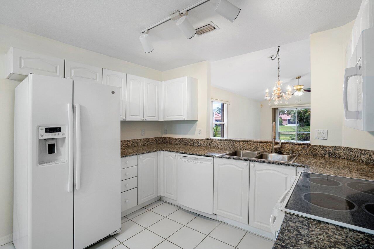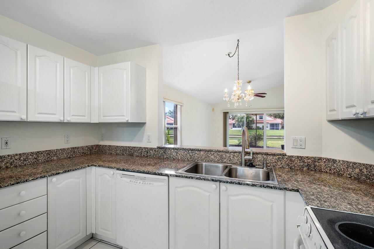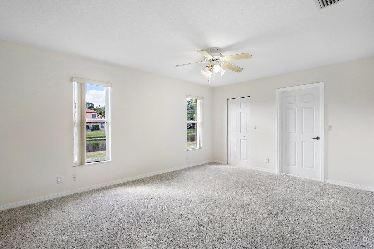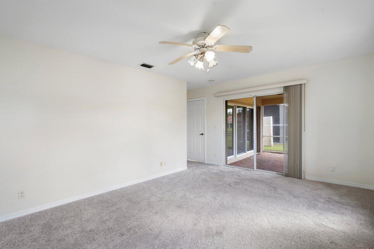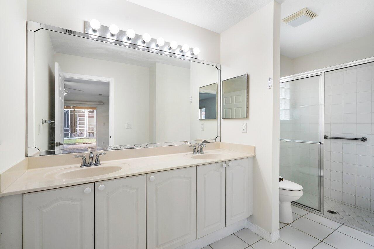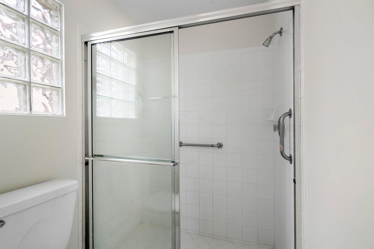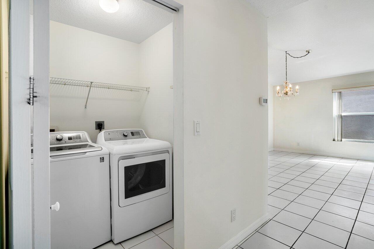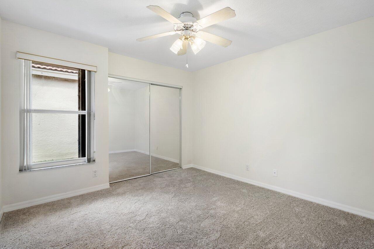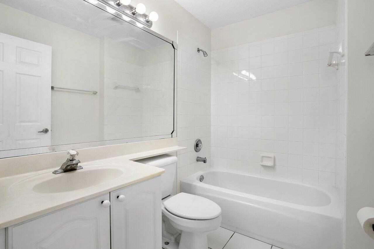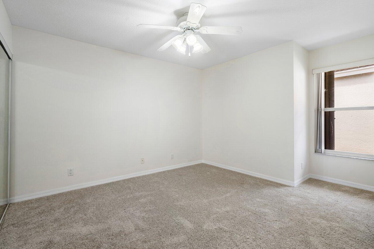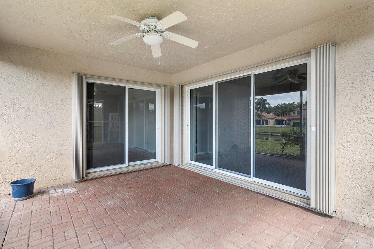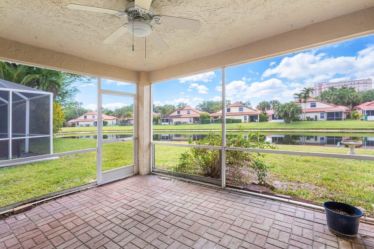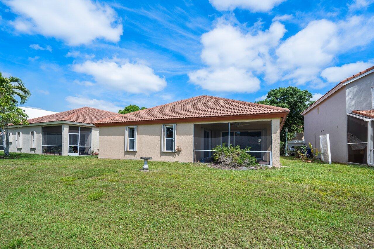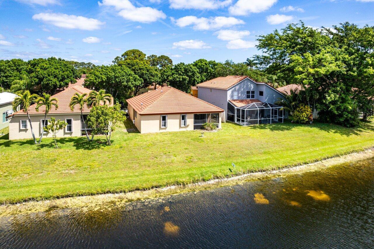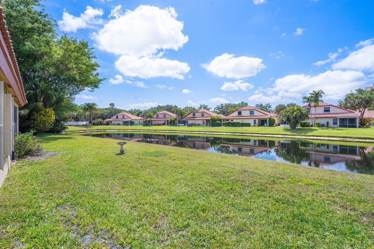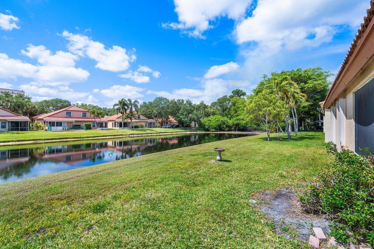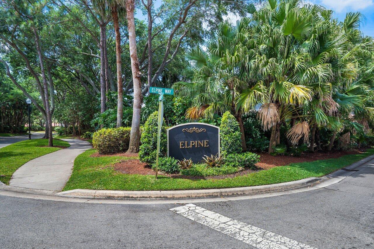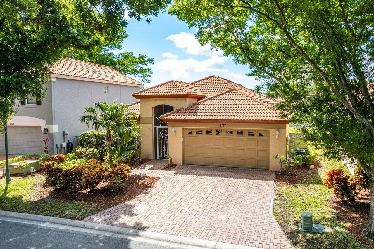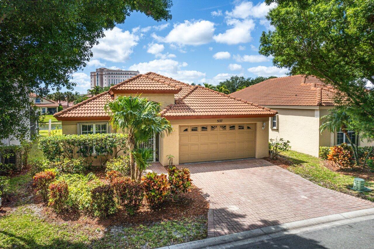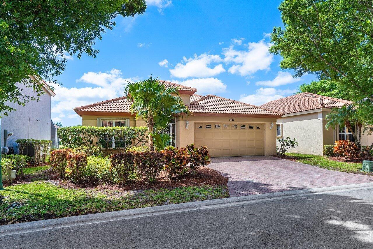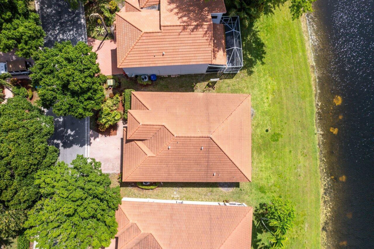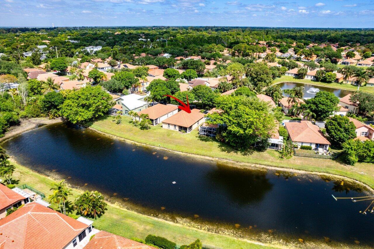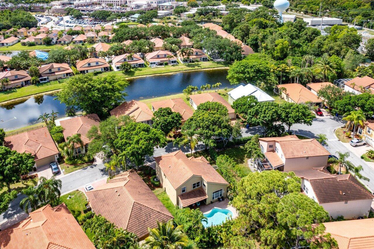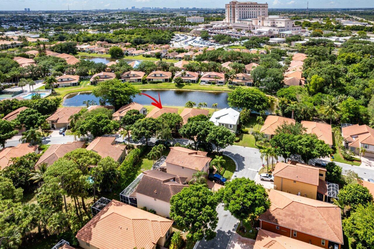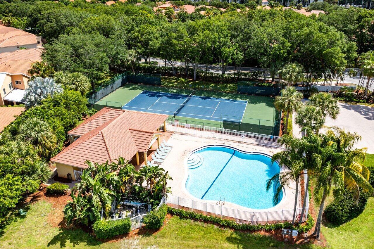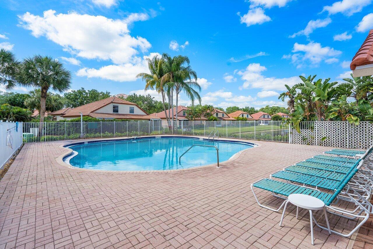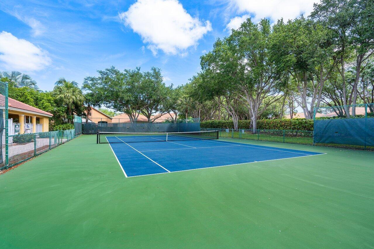5127 Elpine Way, Riviera Beach, FL 33418
- $429,888MLS® # RX-10975005
- 3 Bedrooms
- 2 Bathrooms
- 1,446 SQ. Feet
- 1998 Year Built
Welcome to the gated community of Woodbine! This single-family home has been aggressively priced for a quick sale! Make this CBS 3 bedrooms, 2 baths, 2 car garage with room for pool your own, nestled on a lake for the promise of tranquility and comfort. As you step inside this home, you'll be greeted with spacious floor plan that effortlessly blends functionality with style featuring kitchen with granite countertops, white cabinets, and a convenient pantry for all your culinary essentials. Convenience is key in this home, with a walk-in laundry closet thoughtfully positioned between the bedrooms, Retreat to the expansive master suite, where you will discover an oversized walk-in closet to accommodate even the most extensive wardrobe, while the master bathroom offers a blissful escape...with its large walk-in shower and dual sinks. Stepping outside you'll enjoy the covered screened patio overlooking lake. Woodbine offers an array of amenities to enhance your lifestyle, including a community clubhouse with a fitness center and a gorgeous pool where you can lounge and soak up the Florida sunshine. Conveniently located next to the VA hospital and short distance from major highways plus Palm Beach International Airport. Don't miss your chance to make this idyllic retreat your new home sweet home!
Sun 05 May
Mon 06 May
Tue 07 May
Wed 08 May
Thu 09 May
Fri 10 May
Sat 11 May
Sun 12 May
Mon 13 May
Tue 14 May
Wed 15 May
Thu 16 May
Fri 17 May
Sat 18 May
Sun 19 May
Property
Location
- NeighborhoodWOODBINE
- Address5127 Elpine Way
- CityRiviera Beach
- StateFL
Size And Restrictions
- Acres0.14
- Lot Description< 1/4 Acre, Interior Lot, Sidewalks, West of US-1
- RestrictionsBuyer Approval, Lease OK w/Restrict, No RV, Tenant Approval, No Lease 1st Year, No Boat
Taxes
- Tax Amount$3,360
- Tax Year2023
Improvements
- Property SubtypeSingle Family Detached
- FenceNo
- SprinklerYes
Features
- ViewLake
Utilities
- UtilitiesCable, 3-Phase Electric, Public Sewer, Public Water
Market
- Date ListedApril 4th, 2024
- Days On Market31
- Estimated Payment
Interior
Bedrooms And Bathrooms
- Bedrooms3
- Bathrooms2.00
- Master Bedroom On MainYes
- Master Bedroom DescriptionDual Sinks, Mstr Bdrm - Ground, Separate Shower
- Master Bedroom Dimensions16 x 12
- 2nd Bedroom Dimensions11 x 10
- 3rd Bedroom Dimensions11 x 10
Other Rooms
- Dining Room Dimensions10 x 10
- Kitchen Dimensions15 x 10
- Living Room Dimensions15 x 13
Heating And Cooling
- HeatingCentral, Electric
- Air ConditioningCentral, Electric
Interior Features
- AppliancesAuto Garage Open, Dishwasher, Microwave, Range - Electric, Refrigerator, Washer, Water Heater - Elec
- FeaturesCtdrl/Vault Ceilings, Pantry, Walk-in Closet
Building
Building Information
- Year Built1998
- # Of Stories1
- ConstructionCBS
Energy Efficiency
- Building FacesNorth
Property Features
- Exterior FeaturesAuto Sprinkler, Covered Patio, Room for Pool, Screened Patio
Garage And Parking
- GarageDriveway, Garage - Attached
Community
Home Owners Association
- HOA Membership (Monthly)Mandatory
- HOA Fees$297
- HOA Fees FrequencyMonthly
- HOA Fees IncludeCable, Common Areas, Lawn Care, Manager, Recrtnal Facility, Security
Amenities
- Gated CommunityYes
- Area AmenitiesBike - Jog, Clubhouse, Community Room, Exercise Room, Manager on Site, Playground, Pool, Sidewalks, Tennis, Internet Included
Info
- OfficeRE/MAX Select Group

All listings featuring the BMLS logo are provided by BeachesMLS, Inc. This information is not verified for authenticity or accuracy and is not guaranteed. Copyright ©2024 BeachesMLS, Inc.
Listing information last updated on May 5th, 2024 at 11:30am EDT.

