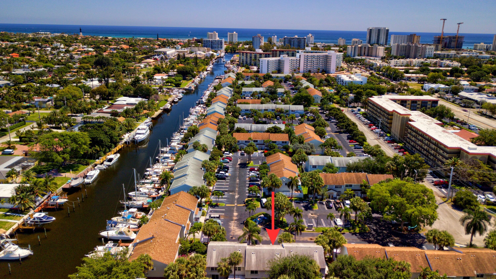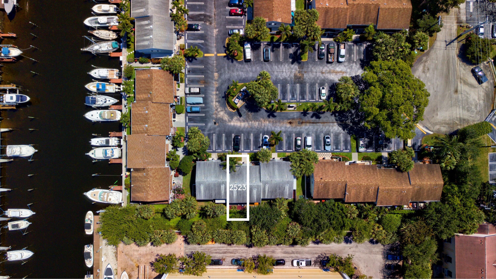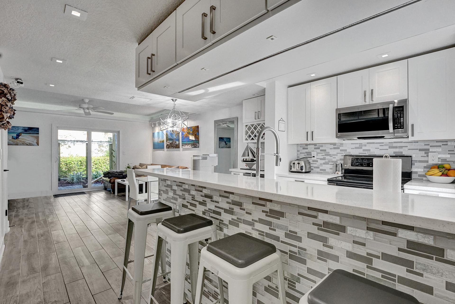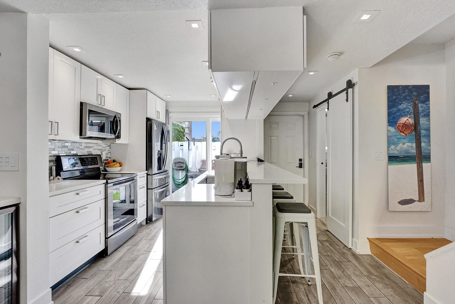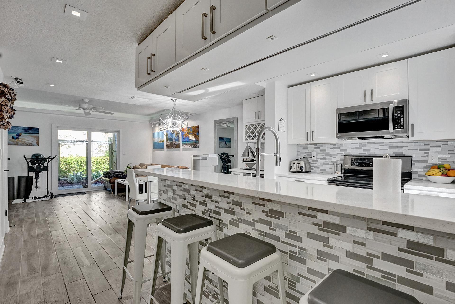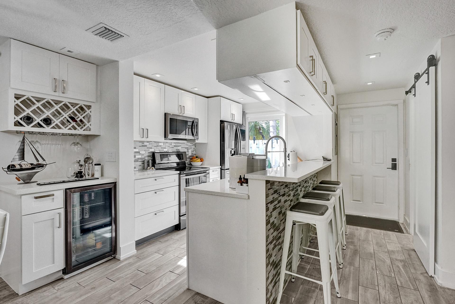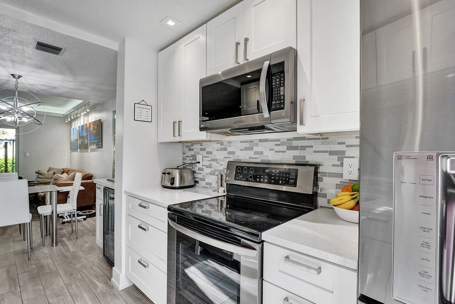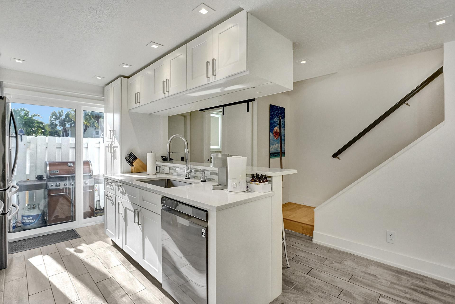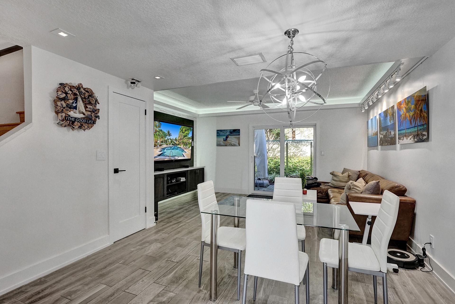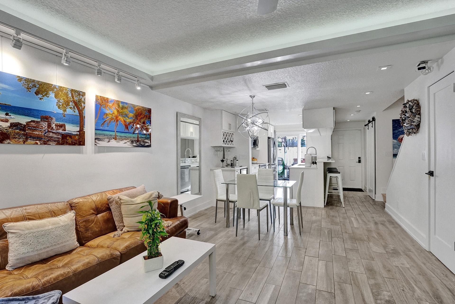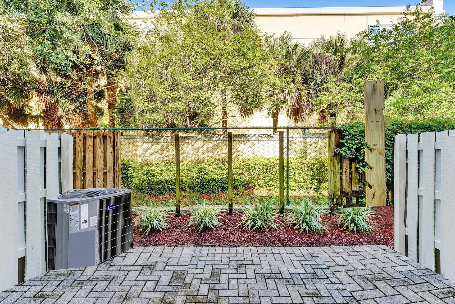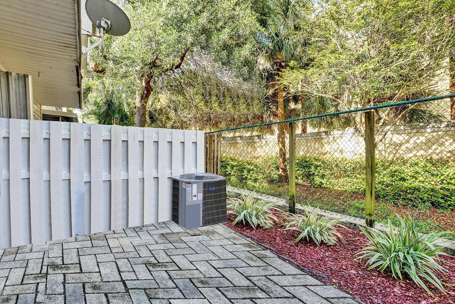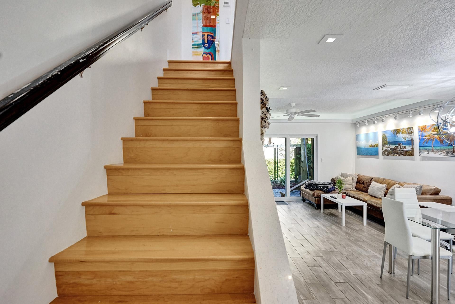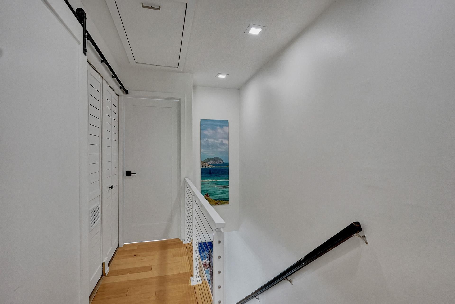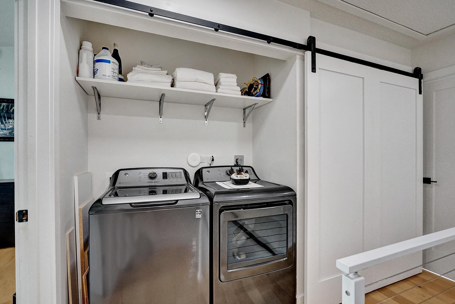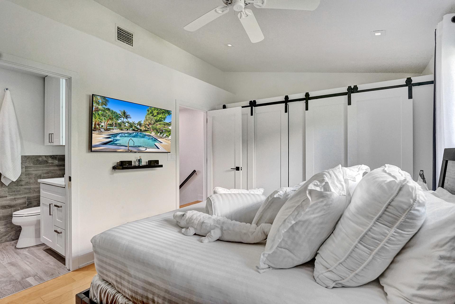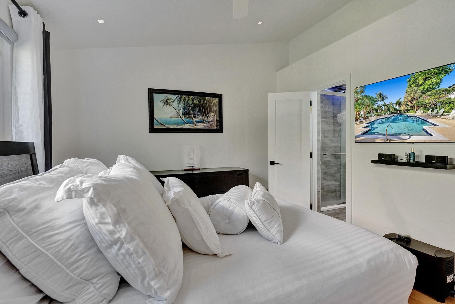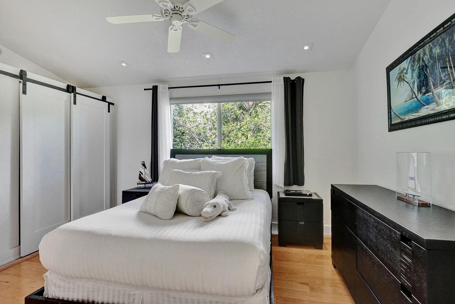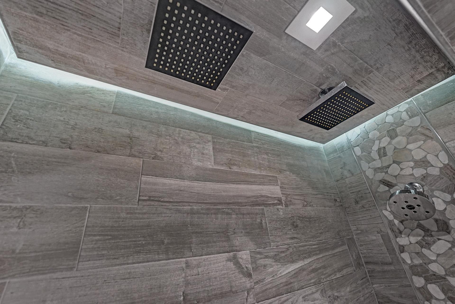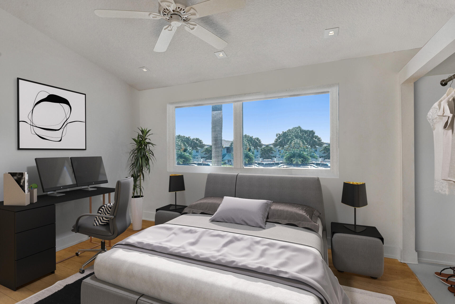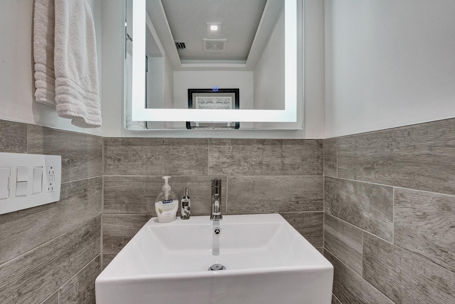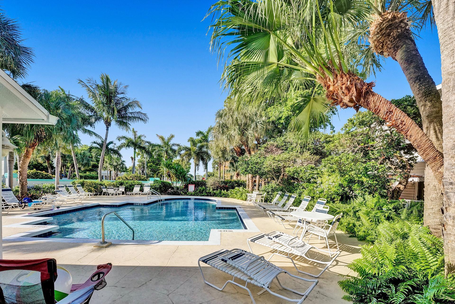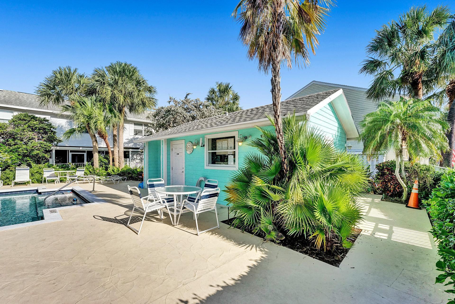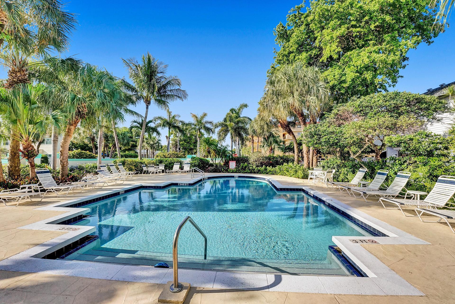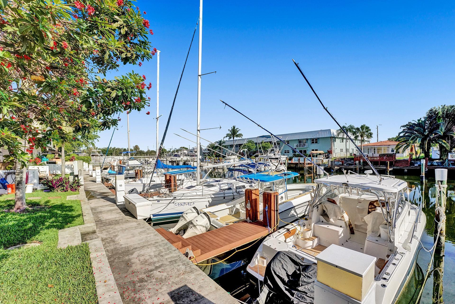2523 Ne 15th St, Pompano Beach, FL 33062
- $470,000MLS® # RX-10974946
- 2 Bedrooms
- 3 Bathrooms
- 1,008 SQ. Feet
- 1989 Year Built
Welcome to one of Pompano's FINEST townhomes. Located in the waterfront community of Sun Harbor, this garden view unit has undergone a HIGH END renovation where NO details were overlooked. EVERYTHING is done here so bring your clothes and toothbrush. LG appliances with oversized refrigerator in kitchen including washer/dryer upstairs. Updated electrical panel with generator(included with sale) hookup and easy transfer switch. LED recessed lighting through-out, Full IMPACT windows and doors, white quartz counter tops with custom white shaker cabinets. This unit has tons of additional cabinet and pantry storage as well as a TANKLESS water heater. Up the stairs you will find 2 double master bedrooms with vaulted ceilings and En-suite baths. Bathroom features include dual RAIN SHOWER headscustom lighted tray ceilings and LED powered mirrors. Builder Upgraded vaulted ceilings in bedrooms. The second bath features an oversized tub/shower combo. A/C installed March 2022. Low HOA! 1/2 bath downstairs is very convenient for guests. Rent right away 3x per year! The list of updates goes on! Beach lovers are just a short 10 minute walk to the SAND! The community has individual deeded boat docks that may be purchased separately. Dock slip rentals are also available. Easy to see and show!
Sun 19 May
Mon 20 May
Tue 21 May
Wed 22 May
Thu 23 May
Fri 24 May
Sat 25 May
Sun 26 May
Mon 27 May
Tue 28 May
Wed 29 May
Thu 30 May
Fri 31 May
Sat 01 Jun
Sun 02 Jun
Property
Location
- NeighborhoodSUN PLAT
- Address2523 Ne 15th St
- CityPompano Beach
- StateFL
Size And Restrictions
- Acres0.02
- Lot Description< 1/4 Acre
- RestrictionsBuyer Approval, Comercial Vehicles Prohibited, No RV
Taxes
- Tax Amount$6,799
- Tax Year2023
Improvements
- Property SubtypeTownhouse
Features
- ViewGarden
Utilities
- Utilities3-Phase Electric, Public Sewer, Public Water
Market
- Date ListedApril 4th, 2024
- Days On Market45
- Estimated Payment
Interior
Bedrooms And Bathrooms
- Bedrooms2
- Bathrooms3.00
- Master Bedroom On MainNo
- Master Bedroom Description2 Master Baths, 2 Master Suites, Mstr Bdrm - Upstairs, Spa Tub & Shower
- Master Bedroom Dimensions11 x 13.5
- 2nd Bedroom Dimensions11 x 13.5
Other Rooms
- Kitchen Dimensions9 x 8.5
- Living Room Dimensions12 x 15
Heating And Cooling
- HeatingCentral
- Air ConditioningCentral
Interior Features
- AppliancesDishwasher, Dryer, Generator Hookup, Microwave, Range - Electric, Refrigerator, Washer, Water Heater - Elec
- FeaturesEntry Lvl Lvng Area, Volume Ceiling
Building
Building Information
- Year Built1989
- # Of Stories2
- ConstructionConcrete, Pre-Fab, Vinyl Siding
- RoofComp Shingle
Energy Efficiency
- Building FacesEast
Garage And Parking
- Garage2+ Spaces, Assigned, Guest
Community
Home Owners Association
- HOA Membership (Monthly)Mandatory
- HOA Fees$210
- HOA Fees FrequencyMonthly
- HOA Fees IncludeLegal/Accounting, Management Fees, Pool Service, Sewer, Trash Removal, Water
Amenities
- Area AmenitiesPool
Info
- OfficeLoKation

All listings featuring the BMLS logo are provided by BeachesMLS, Inc. This information is not verified for authenticity or accuracy and is not guaranteed. Copyright ©2024 BeachesMLS, Inc.
Listing information last updated on May 19th, 2024 at 12:45pm EDT.

