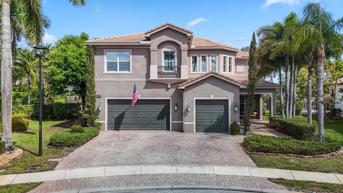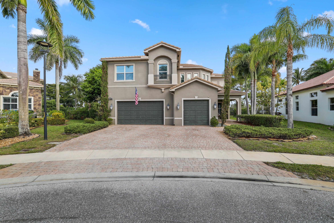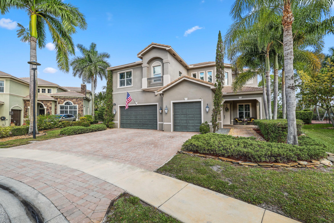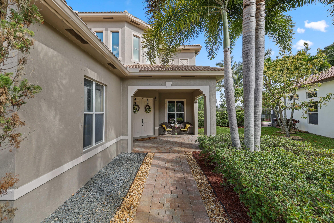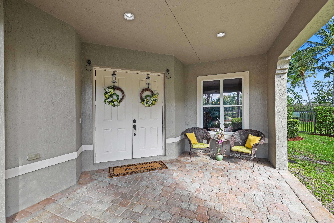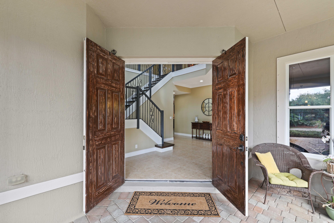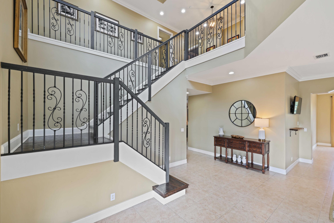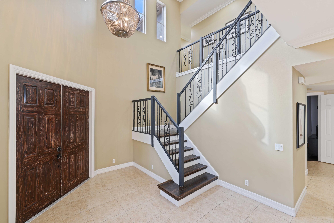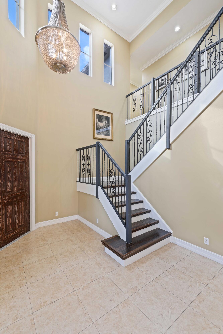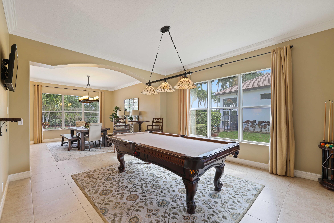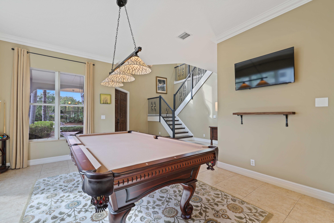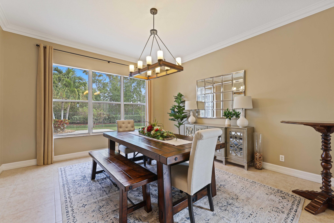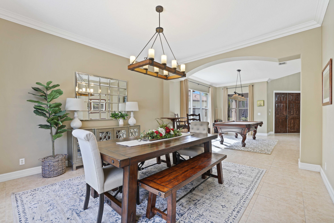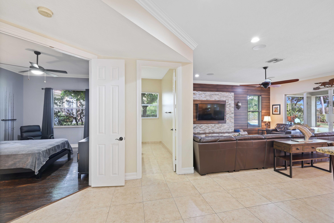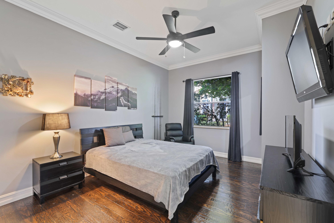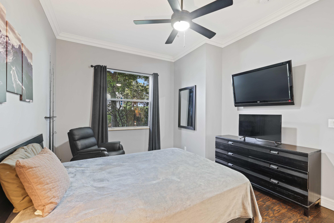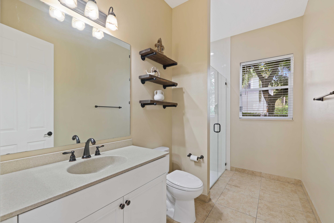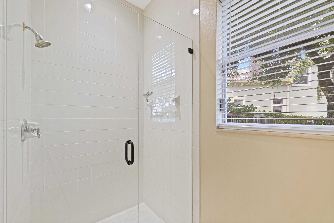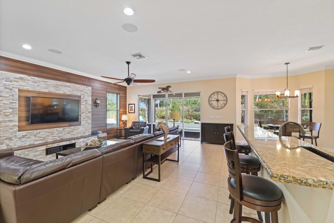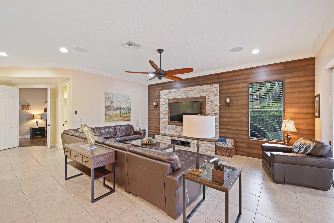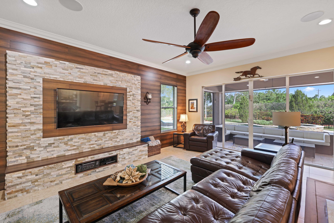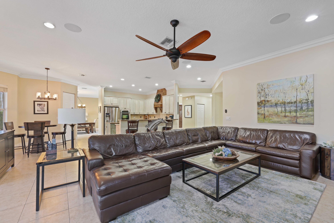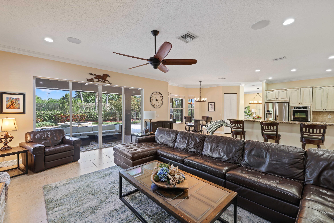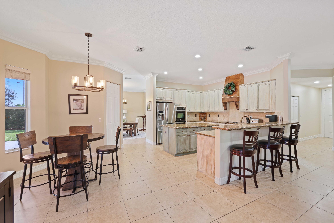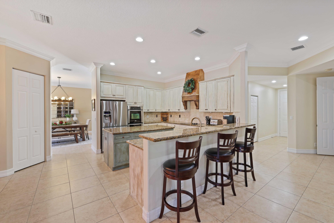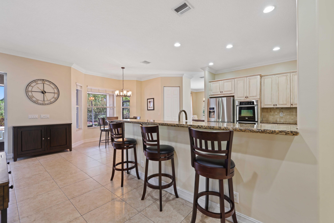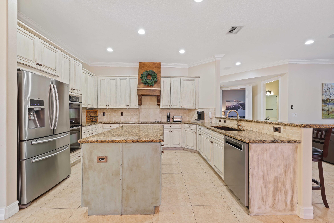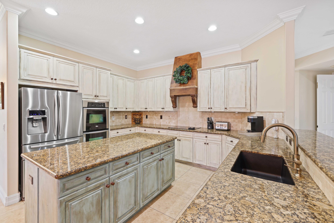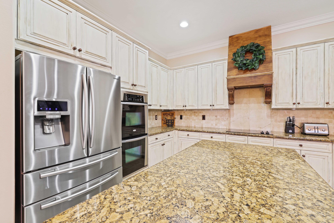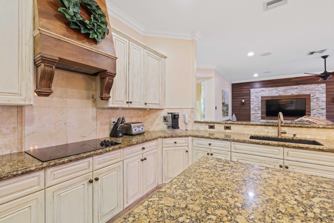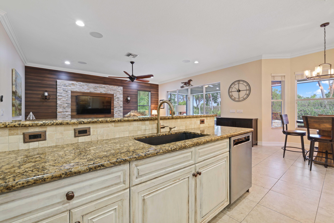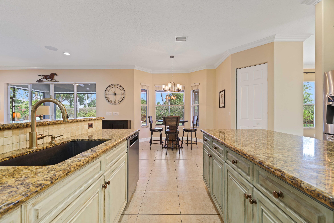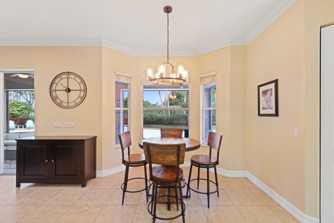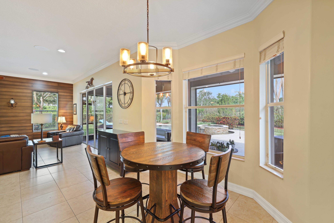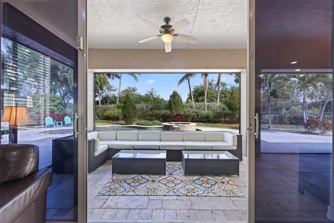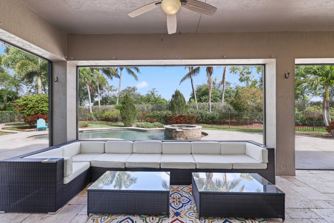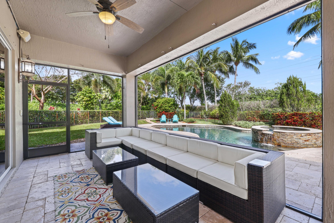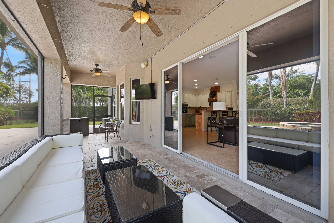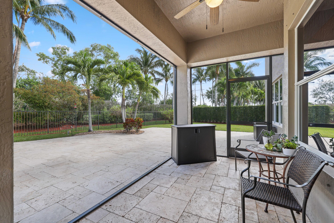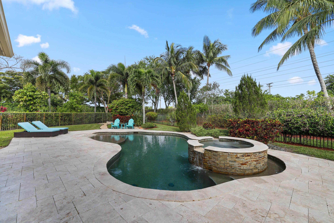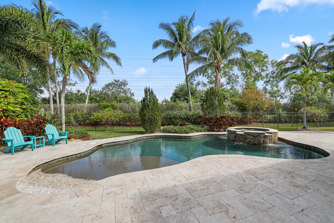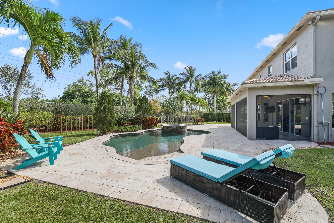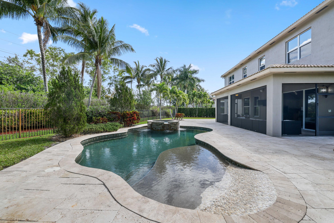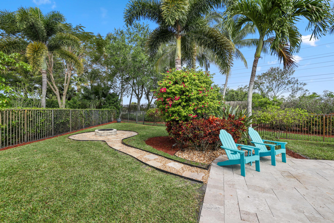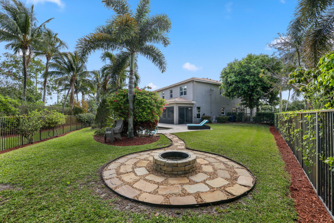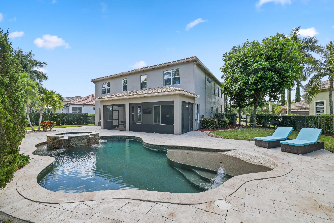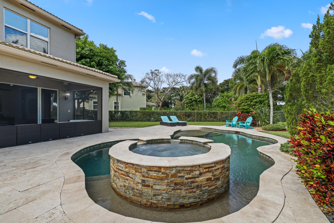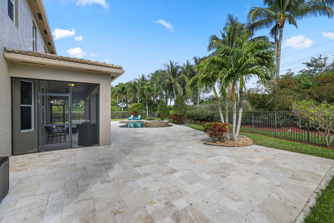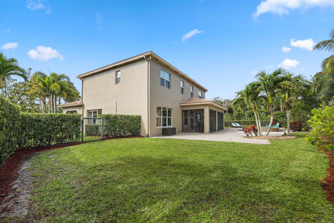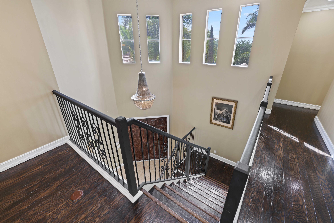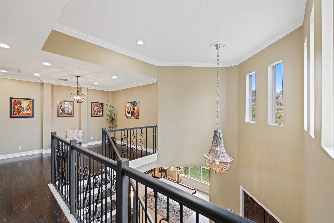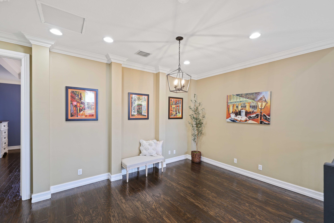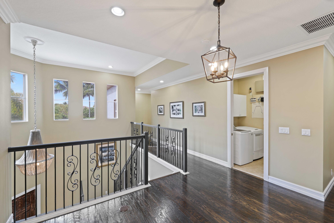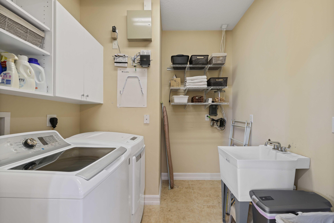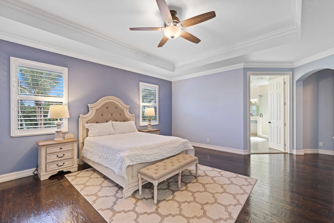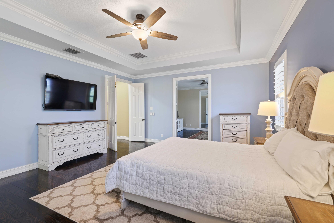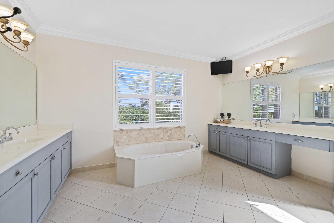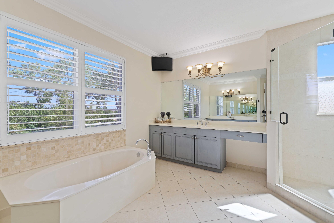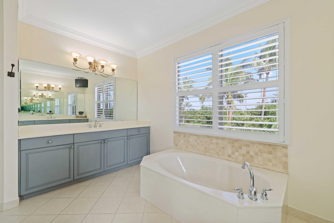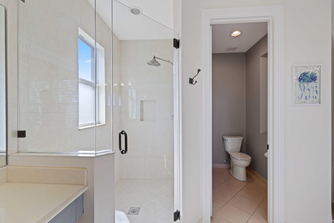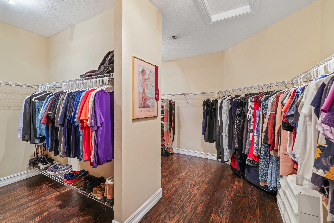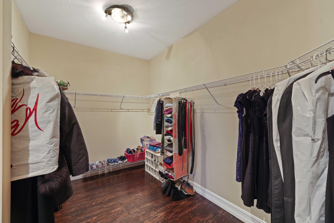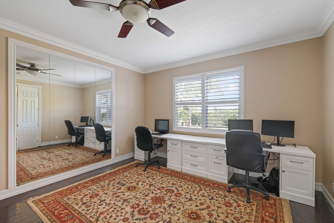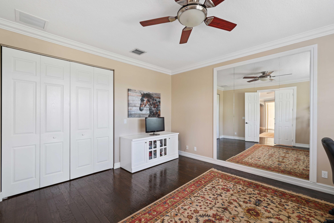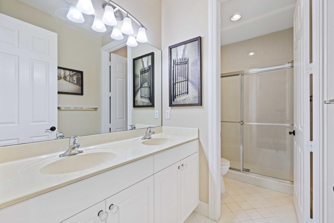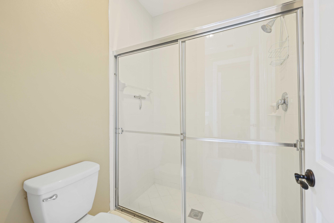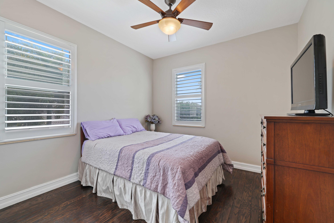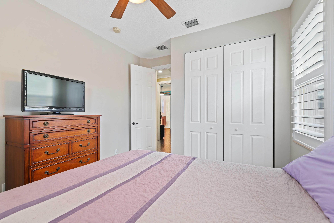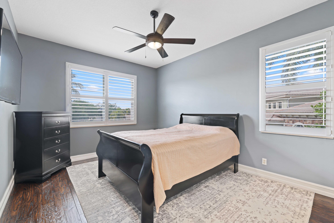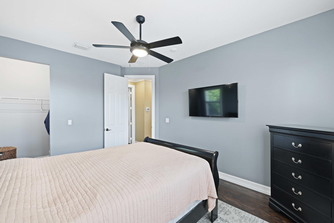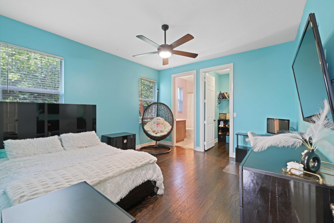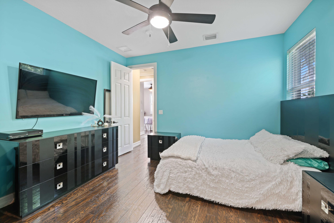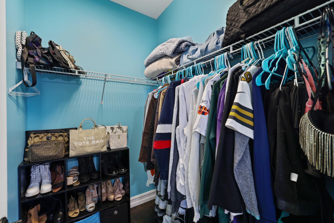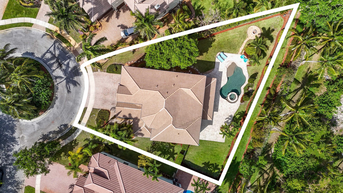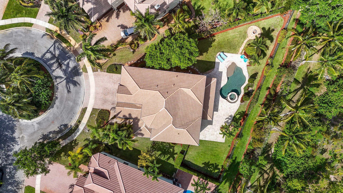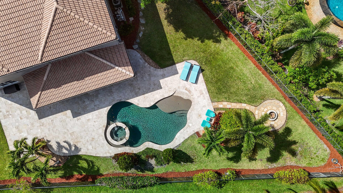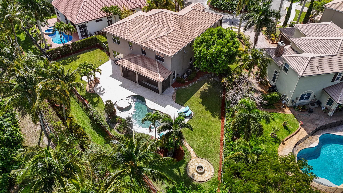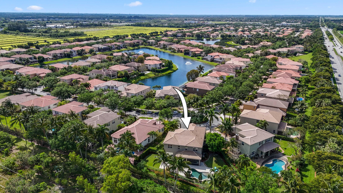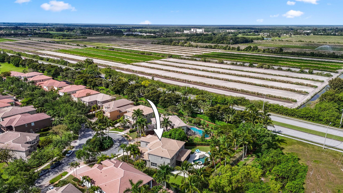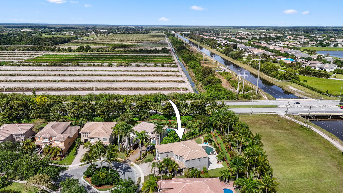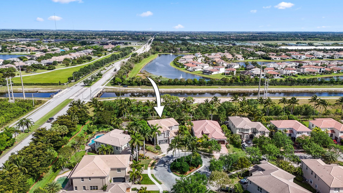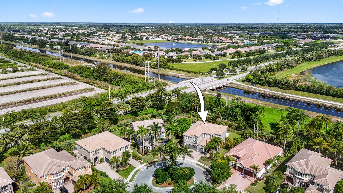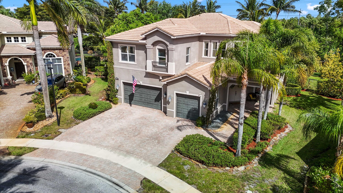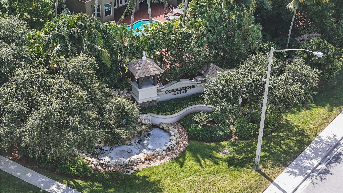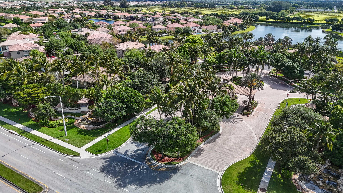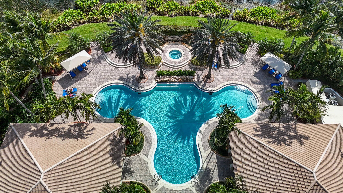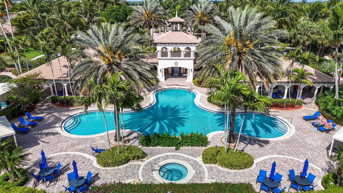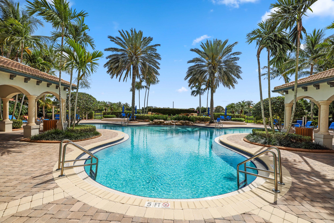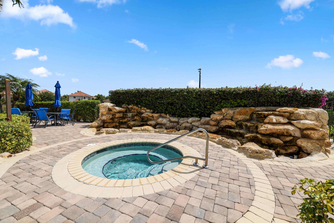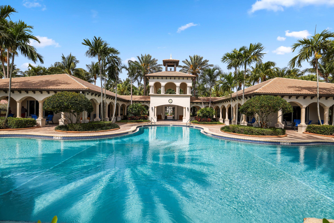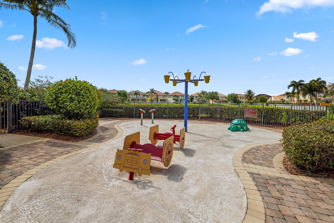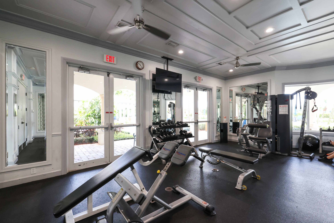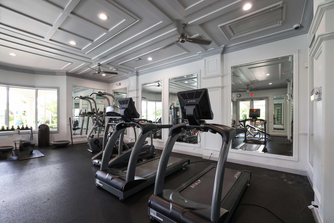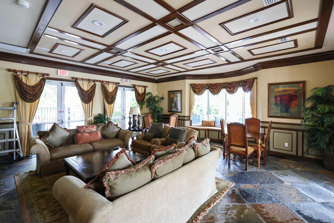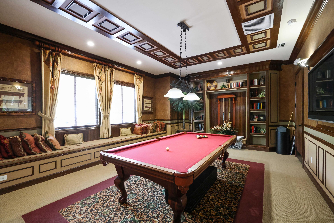8668 Cobblestone Point Cir, Boynton Beach, FL 33472
- $1,000,000MLS® # RX-10974612
- 6 Bedrooms
- 4 Bathrooms
- 4,147 SQ. Feet
- 2006 Year Built
Sherbrook model home nestled on a pie shaped.30-acre lot. Welcomed by double doors the home features a heated saltwater pool, crown molding, three-car garage, exquisite staircase, and one bedroom on the ground floor. In the gourmet kitchen you will find a generous center island, wood cabinetry, double oven, pantry closet, granite counters, and SS appliances. Open the glass double doors to a screened in patio surrounded by lush landscaping with no rear neighbors, fire pit and hot tub. Walk up the engineer wood stairs into the primary bedroom featuring coffered ceilings, plantation shutters, on-suite loft, dual vanities, separate shower & tub, water closet w/ bidet, extensive walk-in closet. Additional features to note second floor has an in-law suite, upstairs laundry, and a den.
Fri 10 May
Sat 11 May
Sun 12 May
Mon 13 May
Tue 14 May
Wed 15 May
Thu 16 May
Fri 17 May
Sat 18 May
Sun 19 May
Mon 20 May
Tue 21 May
Wed 22 May
Thu 23 May
Fri 24 May
Property
Location
- NeighborhoodCOUNTRYSIDE MEADOWS
- Address8668 Cobblestone Point Cir
- CityBoynton Beach
- StateFL
Size And Restrictions
- Acres0.30
- Lot Description1/4 to 1/2 Acre, Paved Road, West of US-1, Cul-De-Sac, Sidewalks
- RestrictionsBuyer Approval, No Boat, No RV
Taxes
- Tax Amount$8,350
- Tax Year2023
Improvements
- Property SubtypeSingle Family Detached
- FenceYes
- SprinklerYes
Features
- ViewGarden, Pool
Utilities
- UtilitiesCable, 3-Phase Electric, Public Sewer, Public Water
Market
- Date ListedApril 3rd, 2024
- Days On Market37
- Estimated Payment
Interior
Bedrooms And Bathrooms
- Bedrooms6
- Bathrooms4.00
- Master Bedroom On MainNo
- Master Bedroom DescriptionDual Sinks, Mstr Bdrm - Upstairs, Separate Shower, Separate Tub, Bidet, Mstr Bdrm - Sitting
- Master Bedroom Dimensions19 x 16
- 2nd Bedroom Dimensions10 x 11
- 3rd Bedroom Dimensions13 x 15
- 4th Bedroom Dimensions13 x 11
- 5th Bedroom Dimensions11 x 13
Other Rooms
- Den Dimensions14 x 13
- Dining Room Dimensions14 x 15
- Family Room Dimensions19 x 20
- Kitchen Dimensions14 x 11
- Living Room Dimensions14 x 15
Heating And Cooling
- HeatingCentral
- Air ConditioningCeiling Fan, Central
Interior Features
- AppliancesAuto Garage Open, Dishwasher, Dryer, Microwave, Refrigerator, Smoke Detector, Storm Shutters, Washer, Water Heater - Elec, Freezer, Wall Oven, Cooktop
- FeaturesFoyer, Laundry Tub, Pantry, Roman Tub, Split Bedroom, Volume Ceiling, Walk-in Closet, Bar, Cook Island, Upstairs Living Area
Building
Building Information
- Year Built2006
- # Of Stories2
- ConstructionCBS
- RoofS-Tile
Energy Efficiency
- Building FacesSouth
Property Features
- Exterior FeaturesAuto Sprinkler, Covered Patio, Fence, Open Patio, Screened Patio, Shutters, Well Sprinkler, Zoned Sprinkler
Garage And Parking
- Garage2+ Spaces, Driveway, Garage - Attached
Community
Home Owners Association
- HOA Membership (Monthly)Mandatory
- HOA Fees$415
- HOA Fees FrequencyMonthly
- HOA Fees IncludeCable, Common Areas, Management Fees, Security
Amenities
- Gated CommunityYes
- Area AmenitiesBilliards, Clubhouse, Exercise Room, Playground, Pool, Spa-Hot Tub
Schools
- ElementarySunrise Park Elementary School
- MiddleWest Boynton
- HighPark Vista Community High School
Info
- OfficeLang Realty - Boynton Beach

All listings featuring the BMLS logo are provided by BeachesMLS, Inc. This information is not verified for authenticity or accuracy and is not guaranteed. Copyright ©2024 BeachesMLS, Inc.
Listing information last updated on May 10th, 2024 at 2:46pm EDT.

