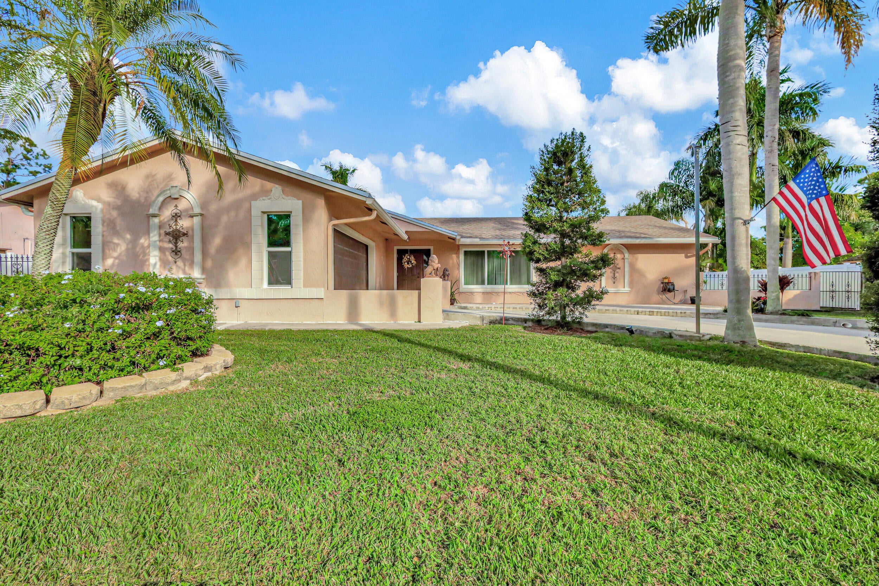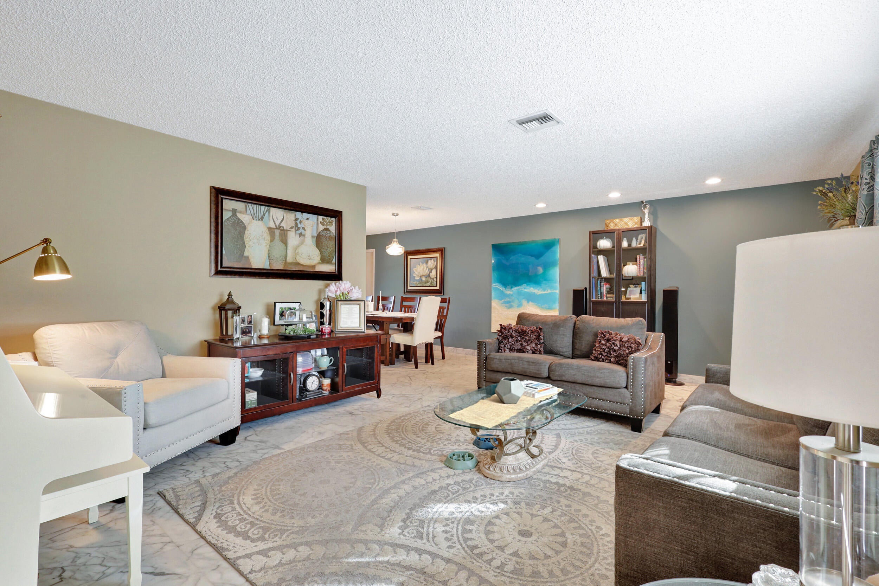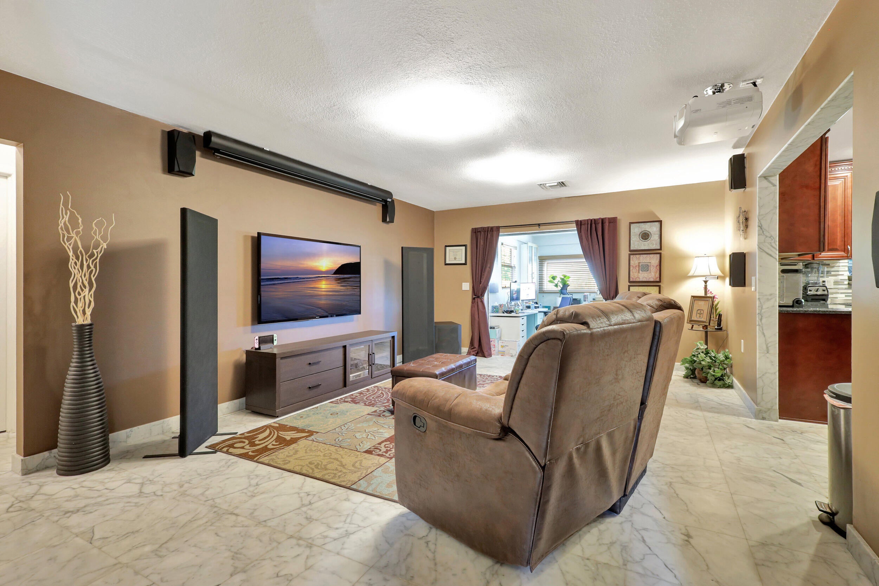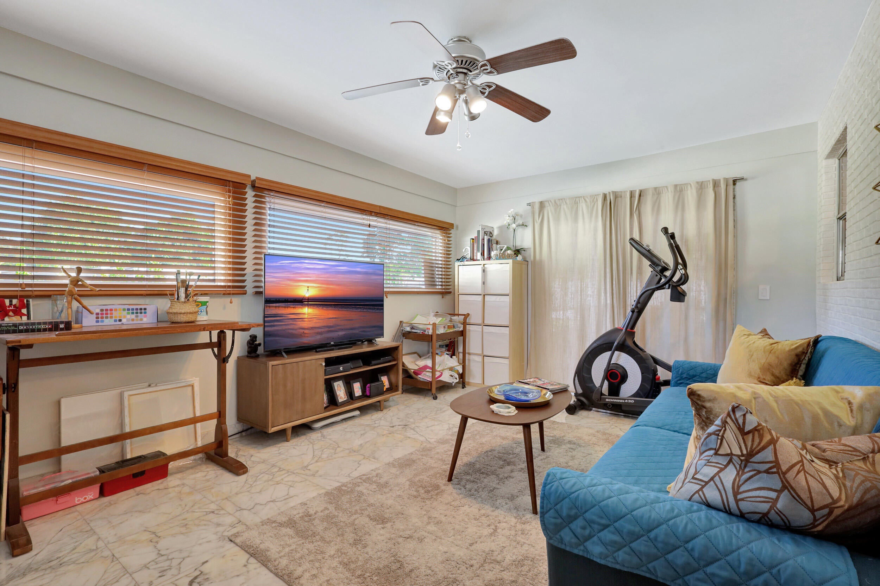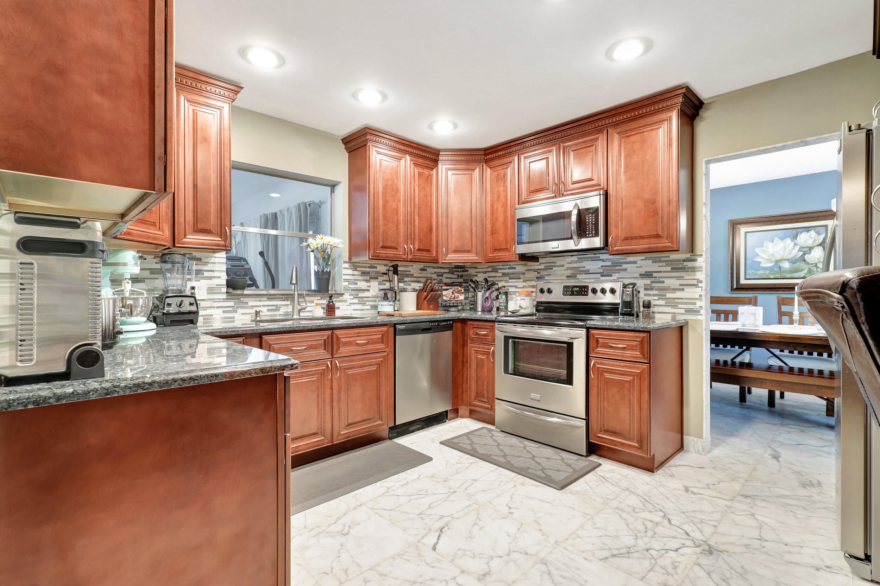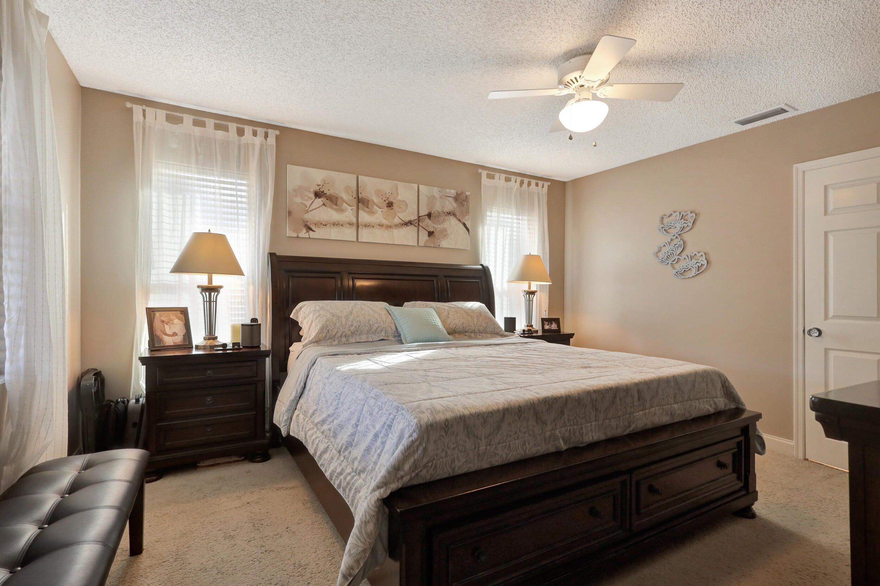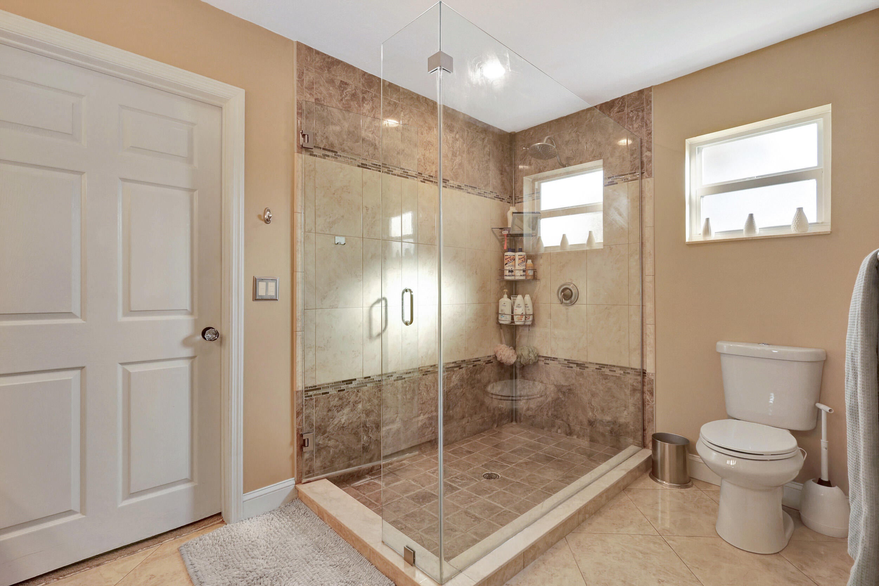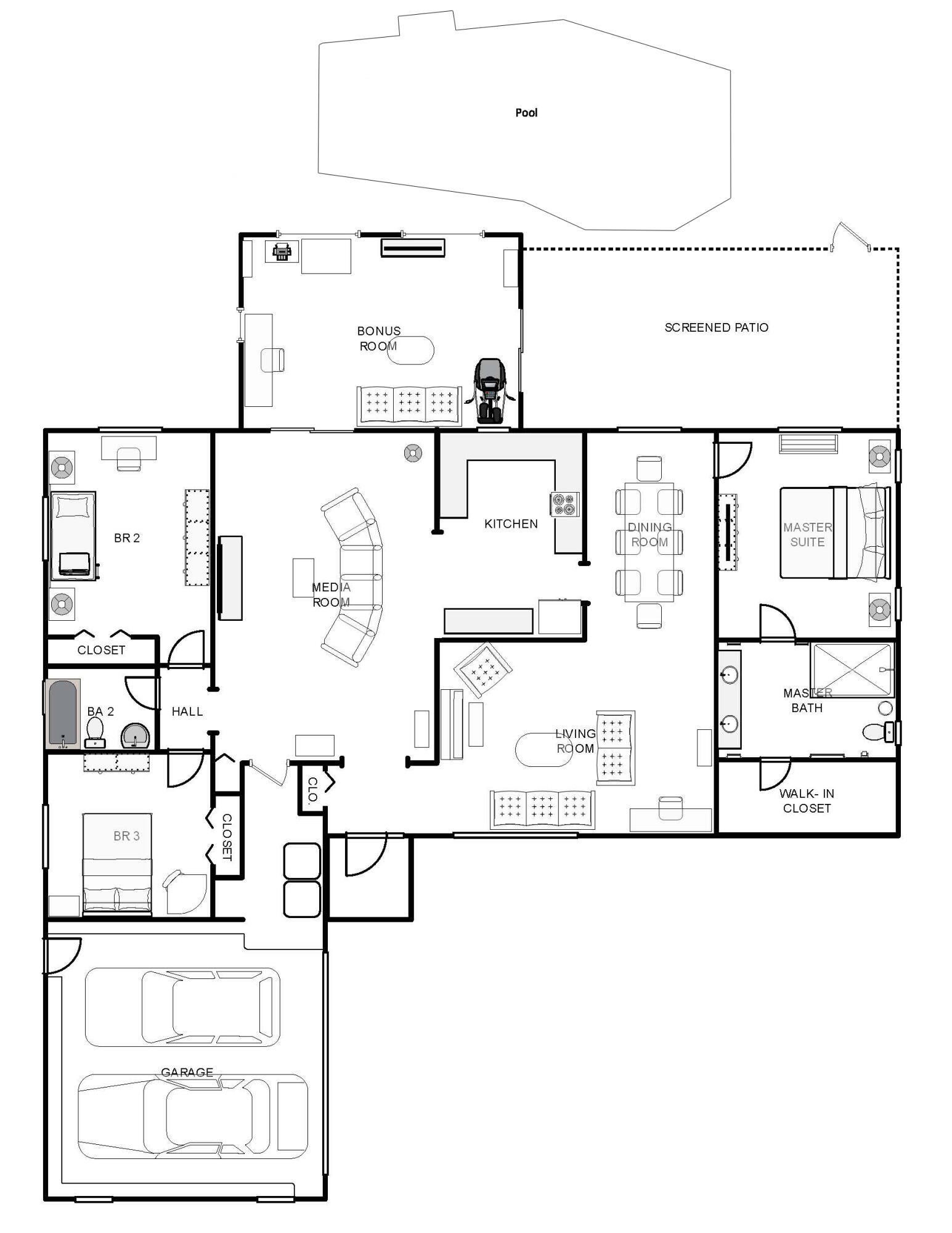446 W Shadyside Cir, West Palm Beach, FL - $530,000
Spacious 3/2 Home On .30 Acres With Plenty Of Room For A Pool Or More Toys! Fresh Exterior Paint. Shed Will Stay On The Property. No Hoa. Sprinkler System Is On A Well. Extra Long Driveway Has Plenty Of Room For Parking.
LoKation

