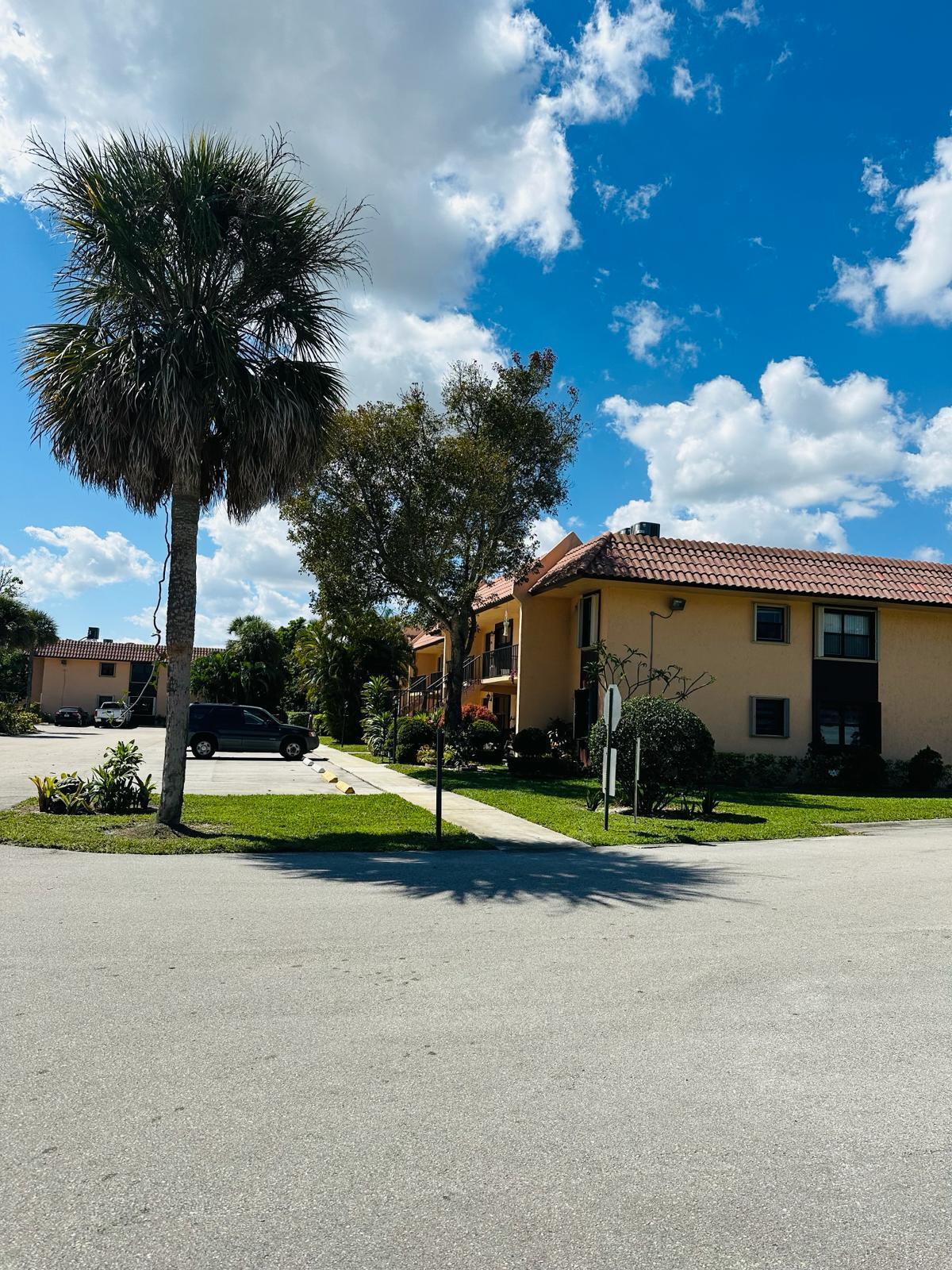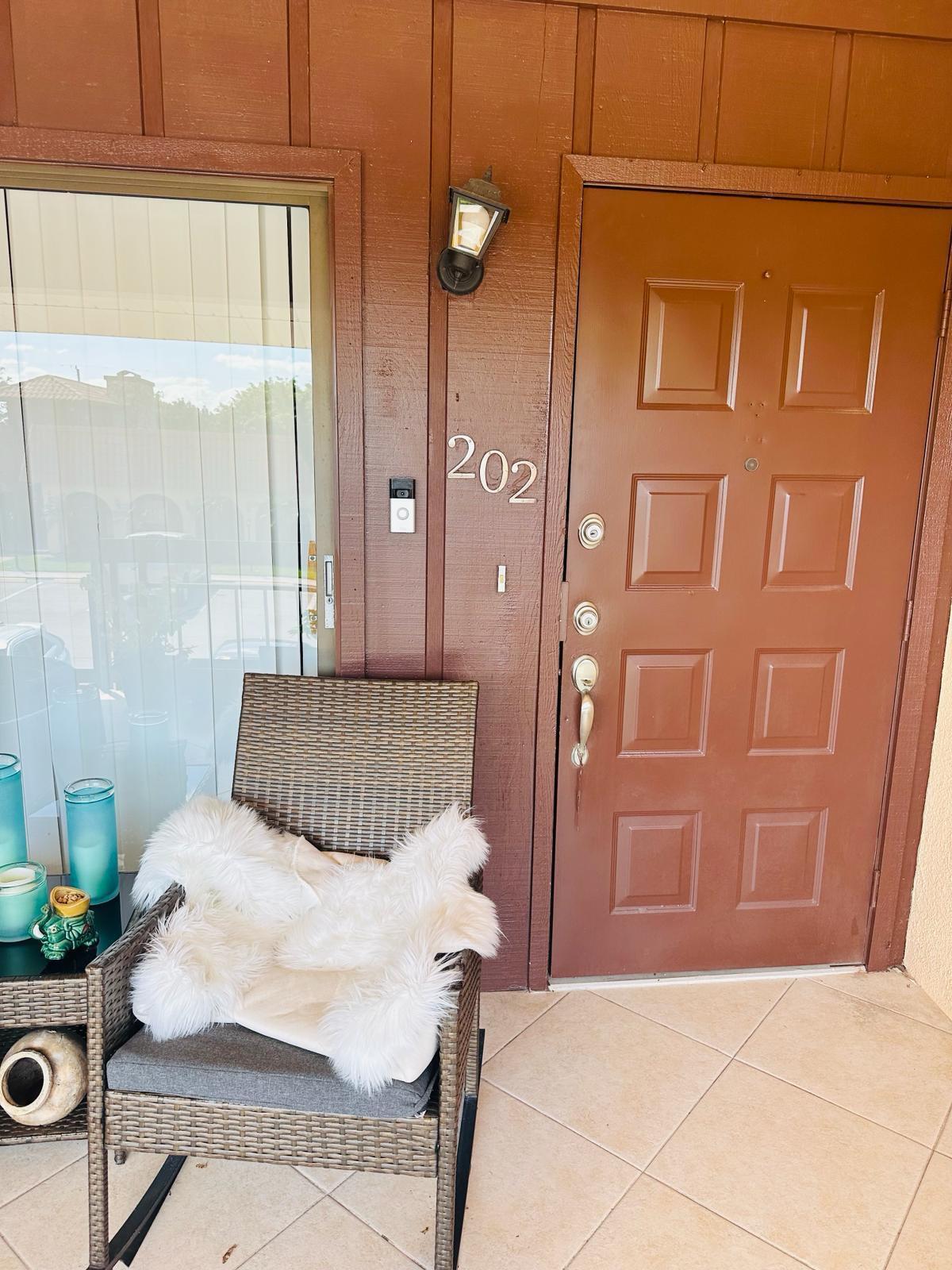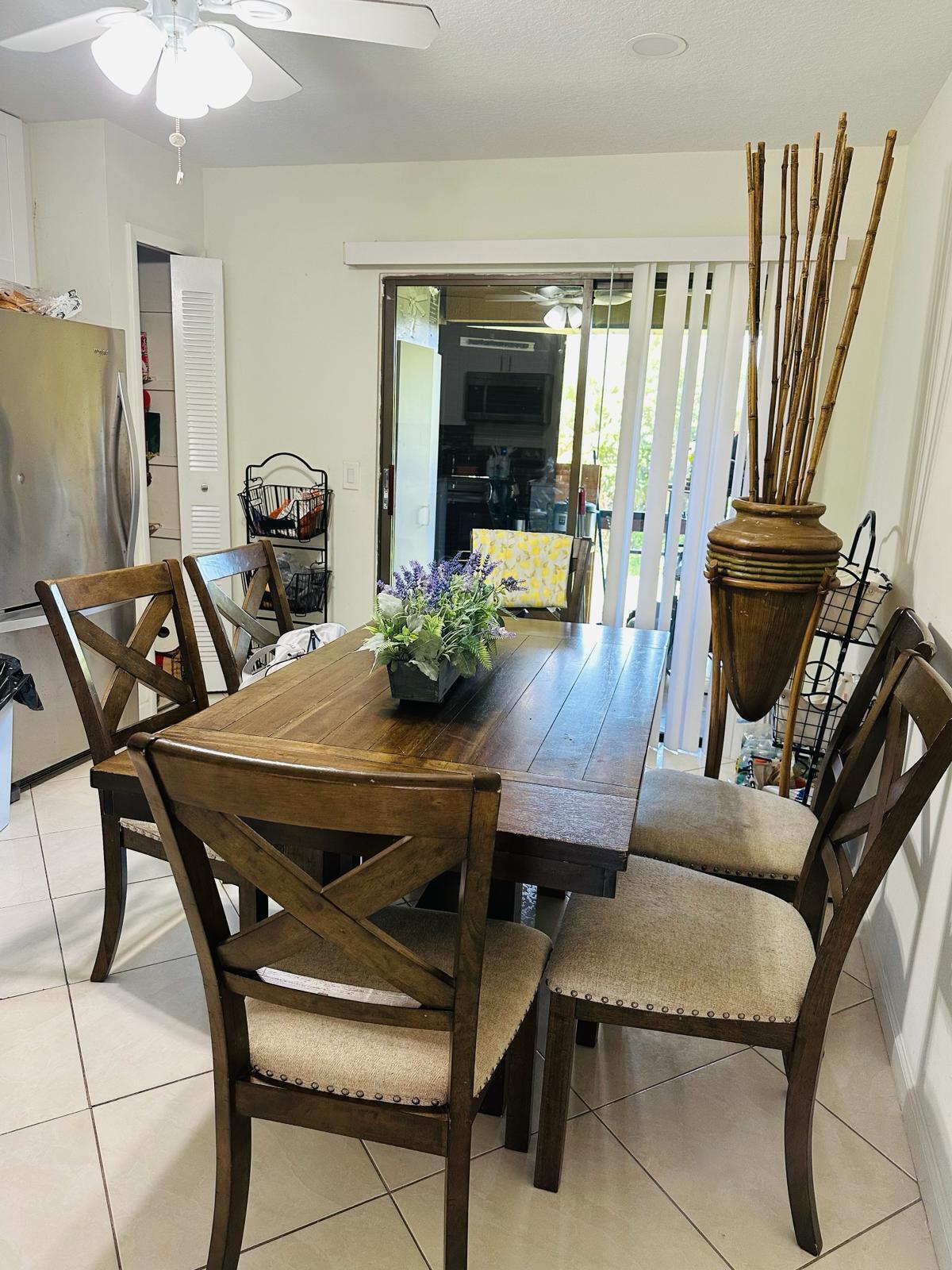726 Sunny Pine Way #c2, Greenacres, FL - $250,000
Long Lake Views From This Bright And Airy 2 Bedroom, 2 Bath, Freshly Painted 2nd Floor Condo. Nicely Equipped Eat-in Kitchen With Views Of The Lake. Enjoy A Beverage While Relaxing On The Screened-in Balcony While Admiring Wildlife. Quiet, Pet Fri...
Compass Florida LLC






















