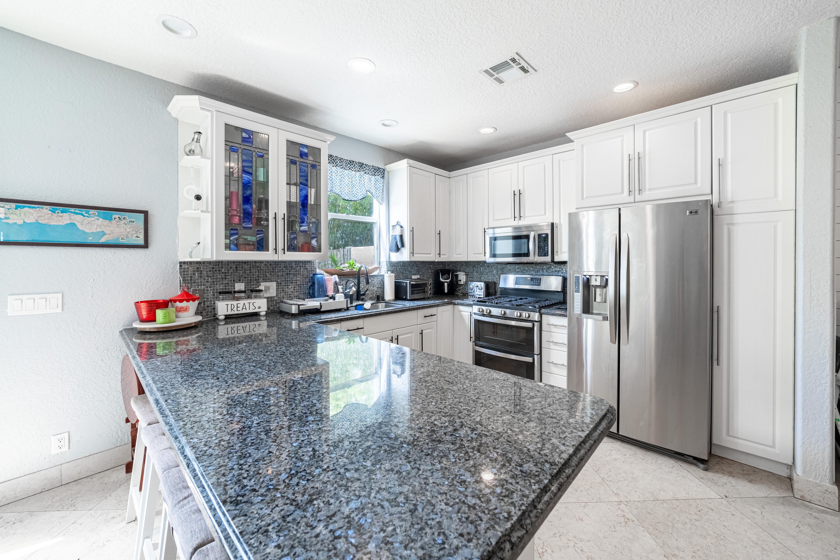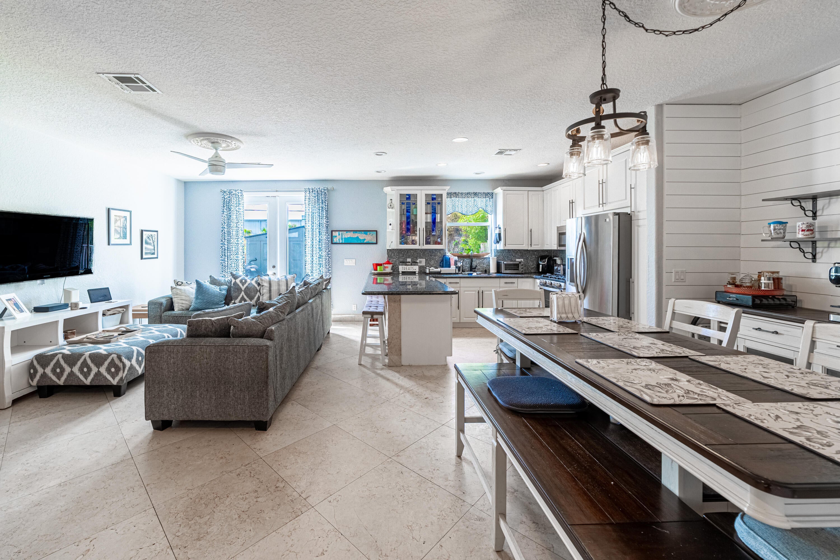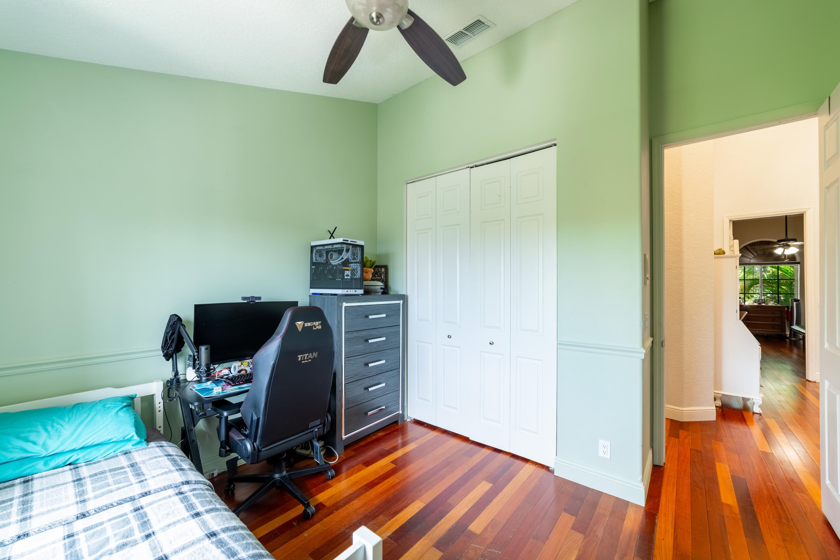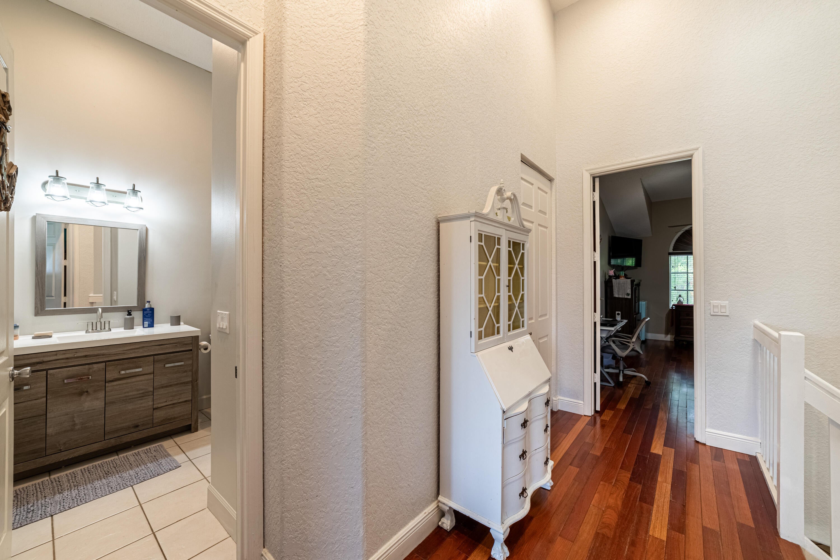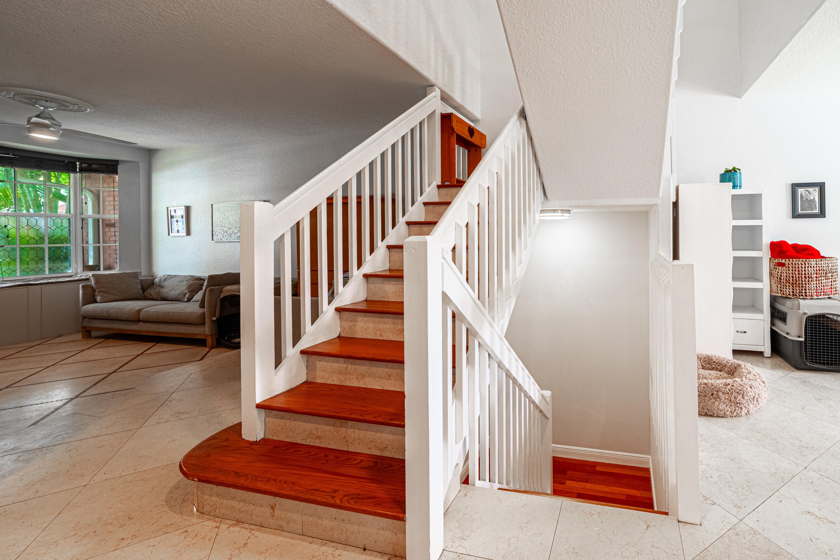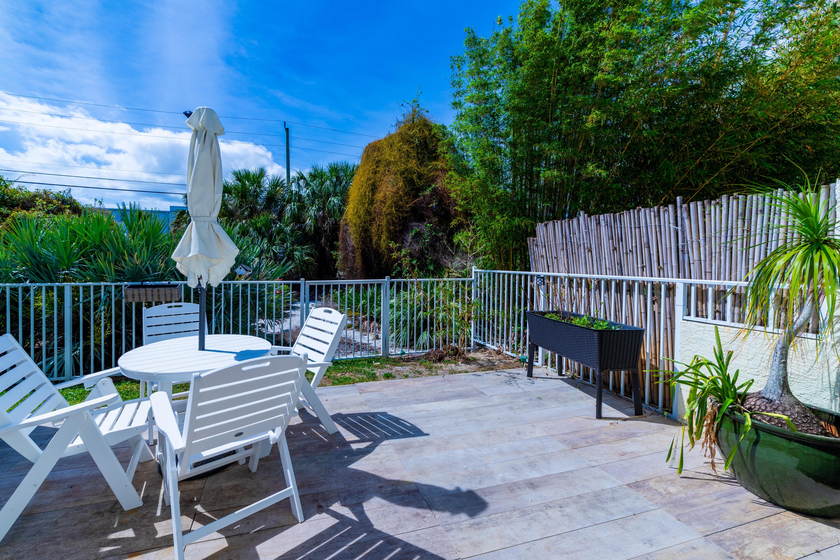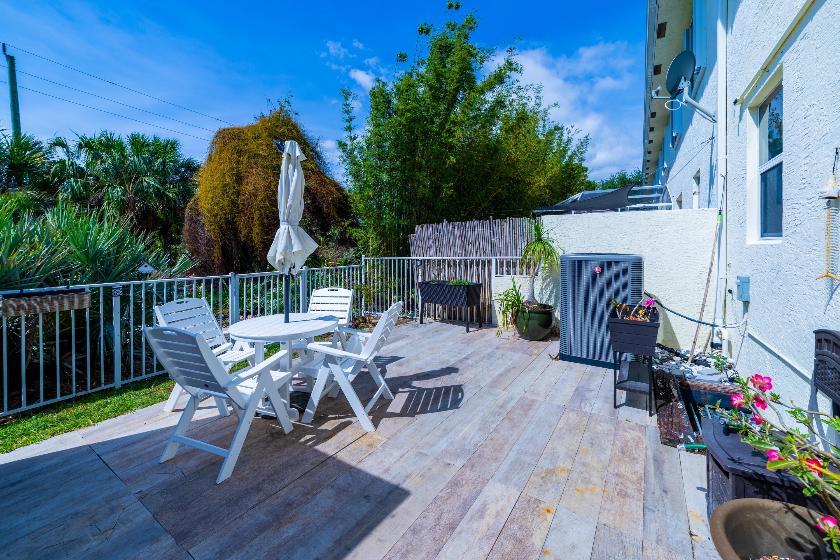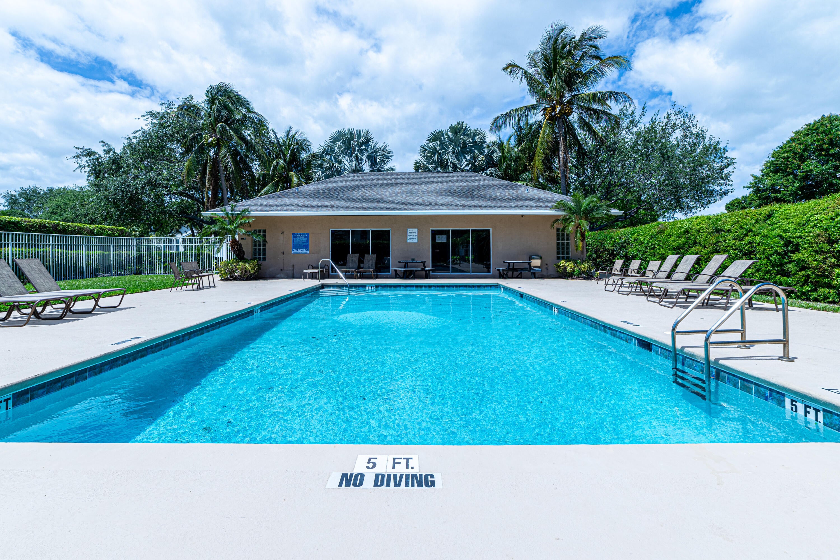136 Spruce St, Boynton Beach, FL 33426
- $464,900MLS® # RX-10974003
- 3 Bedrooms
- 3 Bathrooms
- 2,538 SQ. Feet
- 2000 Year Built
HUGE townhome with lots of parking for your large family! This remodeled unit includes a 600 sf basement bonus room in addition to 3 bedrooms. Exquisite remodeled baths & oversized owner's bedroom. Soaring ceiling heights (15' upstairs, 12' WIC, 9' downstairs). Designer finishes & materials throughout including wood/stone flooring, stainless steel appliances, glass inset cabinetry, breakfast bar, shiplap dining area with pantry, granite counters, tile backsplash, ceiling fans, 2022 impact glass skylight, glass shower doors, stone floor trim, floor to ceiling stone bath tiles & high quality fixtures. Backyard patio backs a private community preserve with no rear neighbors. FPUC natural gas line with gas stove/oven, water heater & dryer. Many recently updated appliances (see list).Click on the 2nd picture to see our virtual tour! This fantastic little community of 110 townhomes and 34 detached single family homes is located in very easy walking distance to Lake Worth Christian School and Imagine Chancellor Charter School. The townhomes have recently been reroofed in 2022 and there are no special assessments current or planned. HOA fee includes building insurance, roof maintenance, yard maintenance, pool, playground, preserve areas, & lake w/ green area. Recent appliances include Bosch dishwasher 2022, natural gas GE double oven door gas range 2023, LG microwave 2022, AC 2020. Marble accents and floor trim, inlay marble tile features, wood stairs with marble risers, beautiful 2nd bath shower basin tiles, too many upgrades to list. Enjoy our virtual tour and 3d model for floorplan overview.
Sat 04 May
Sun 05 May
Mon 06 May
Tue 07 May
Wed 08 May
Thu 09 May
Fri 10 May
Sat 11 May
Sun 12 May
Mon 13 May
Tue 14 May
Wed 15 May
Thu 16 May
Fri 17 May
Sat 18 May
Property
Location
- NeighborhoodCEDAR RIDGE ESTATES
- Address136 Spruce St
- CityBoynton Beach
- StateFL
Size And Restrictions
- Acres0.06
- Lot Description< 1/4 Acre, Paved Road, Sidewalks
- RestrictionsBuyer Approval, Comercial Vehicles Prohibited, Lease OK w/Restrict, No Boat, No RV, Tenant Approval, Other, No Motorcycle
Taxes
- Tax Amount$3,555
- Tax Year2023
Improvements
- Property SubtypeTownhouse
- FenceNo
- SprinklerNo
Features
- ViewPreserve
Utilities
- UtilitiesCable, Gas Natural, Public Sewer, Public Water
Market
- Date ListedApril 2nd, 2024
- Days On Market32
- Estimated Payment
Interior
Bedrooms And Bathrooms
- Bedrooms3
- Bathrooms3.00
- Master Bedroom On MainNo
- Master Bedroom DescriptionMstr Bdrm - Upstairs
- Master Bedroom Dimensions18 x 15
- 2nd Bedroom Dimensions13 x 12
- 3rd Bedroom Dimensions11 x 10
Other Rooms
- Family Room Dimensions18 x 12
- Kitchen Dimensions11 x 11
- Living Room Dimensions18 x 11
Heating And Cooling
- HeatingNo Heat
- Air ConditioningCeiling Fan, Central, Electric
Interior Features
- AppliancesAuto Garage Open, Dishwasher, Disposal, Dryer, Microwave, Range - Gas, Refrigerator, Storm Shutters, Washer, Water Heater - Gas
- FeaturesCtdrl/Vault Ceilings, Pantry, Sky Light(s), Split Bedroom, Volume Ceiling, Walk-in Closet
Building
Building Information
- Year Built2000
- # Of Stories2
- ConstructionCBS
- RoofComp Shingle
Energy Efficiency
- Building FacesNorth
Property Features
- Exterior FeaturesCovered Patio, Open Patio
Garage And Parking
- Garage2+ Spaces, Driveway, Garage - Attached
Community
Home Owners Association
- HOA Membership (Monthly)Mandatory
- HOA Fees$483
- HOA Fees FrequencyMonthly
- HOA Fees IncludeCable, Common Areas, Insurance-Bldg, Lawn Care, Management Fees, Parking, Pool Service, Reserve Funds, Roof Maintenance, Security, Insurance-Other
Amenities
- Gated CommunityYes
- Area AmenitiesCommunity Room, Playground, Pool, Sidewalks, Street Lights
Info
- OfficeTouchstone Real Estate Svcs

All listings featuring the BMLS logo are provided by BeachesMLS, Inc. This information is not verified for authenticity or accuracy and is not guaranteed. Copyright ©2024 BeachesMLS, Inc.
Listing information last updated on May 4th, 2024 at 9:30am EDT.



