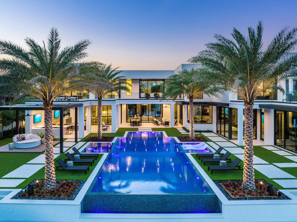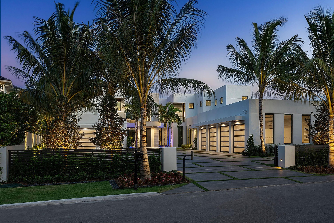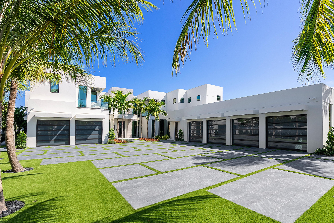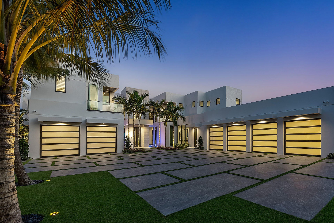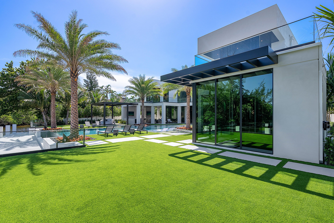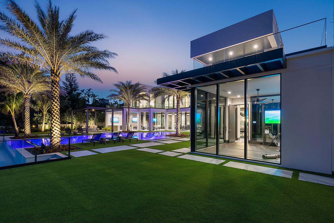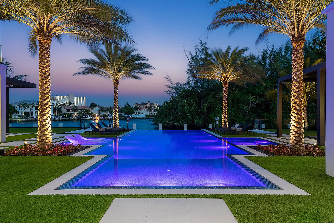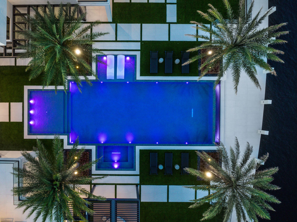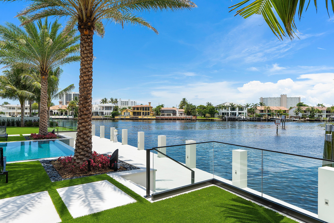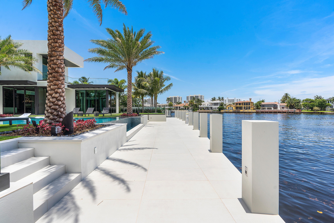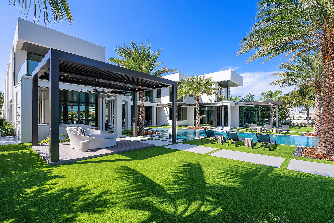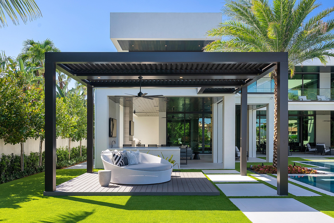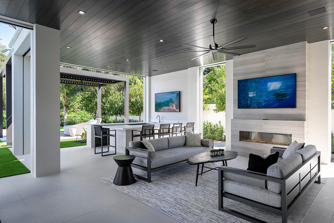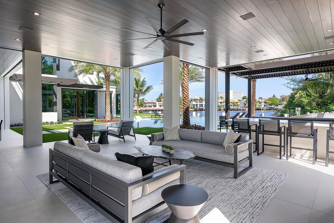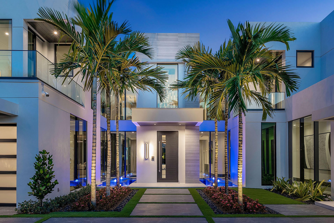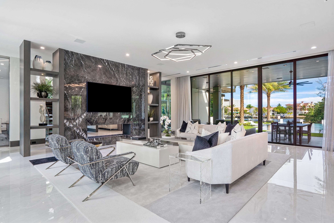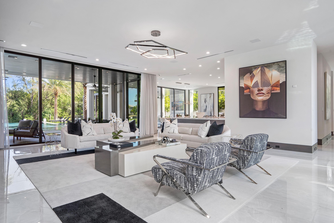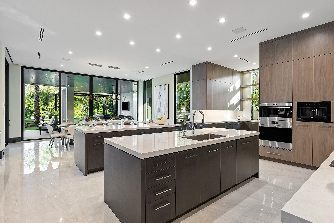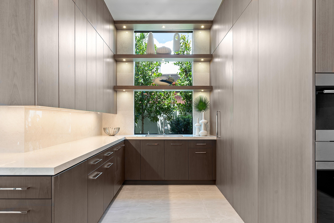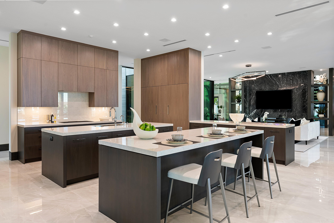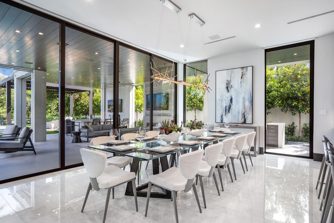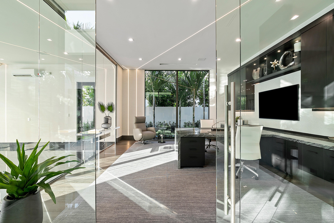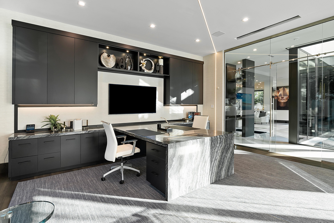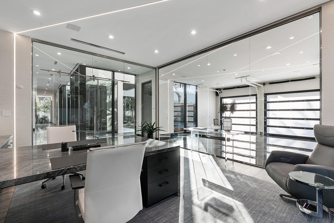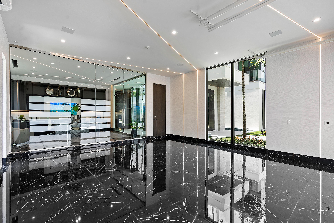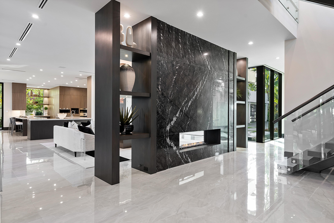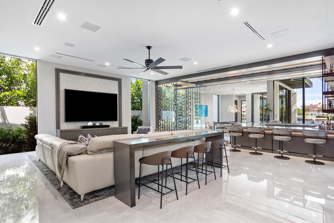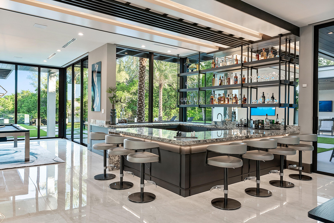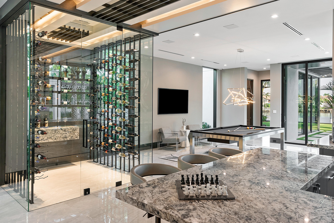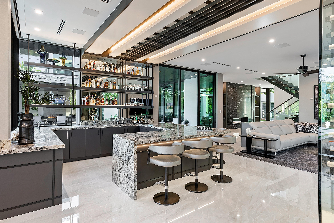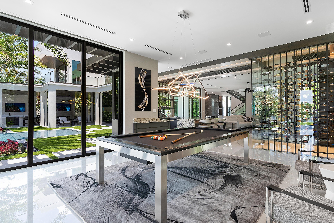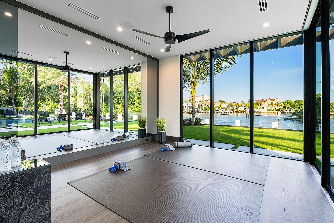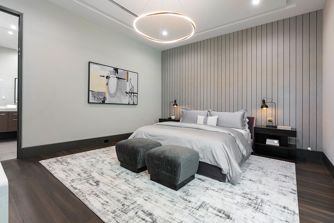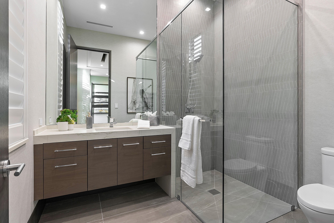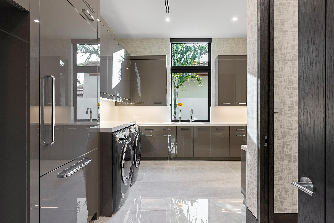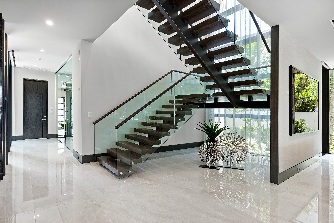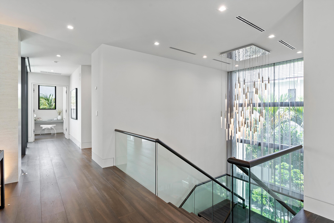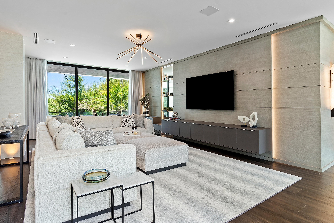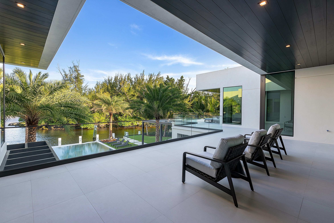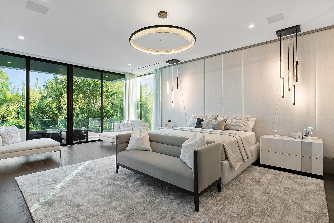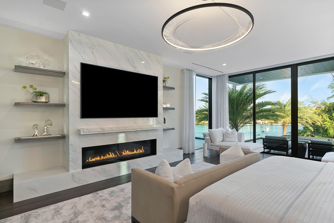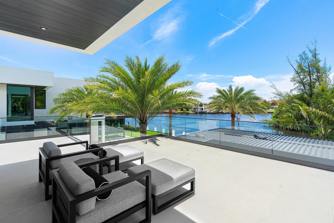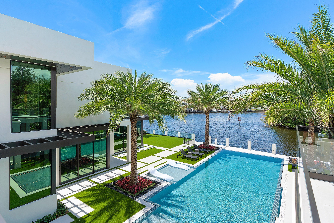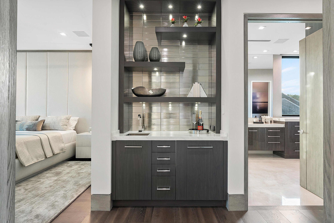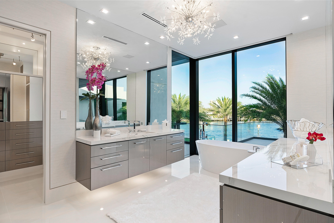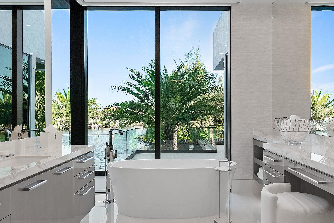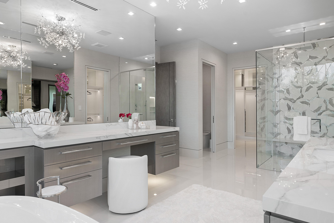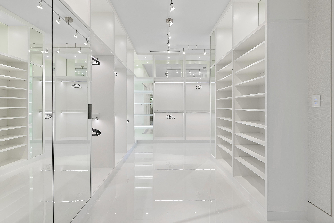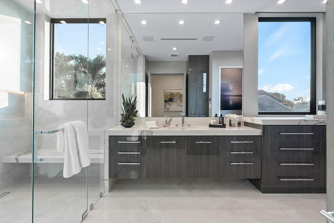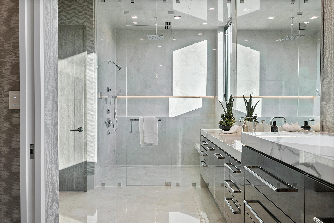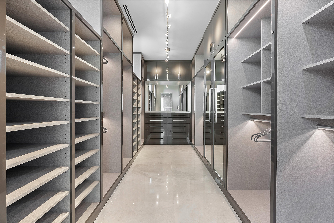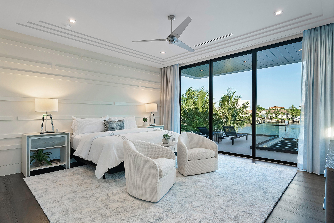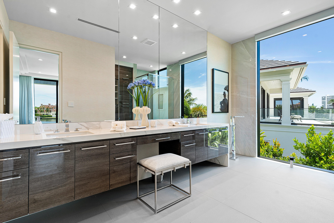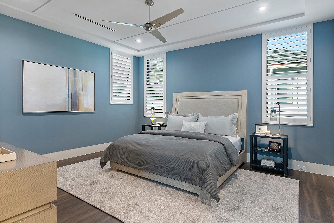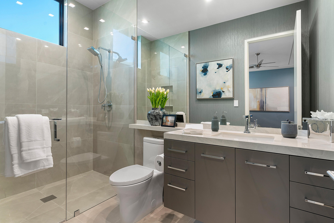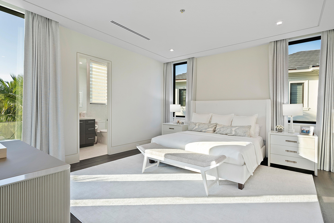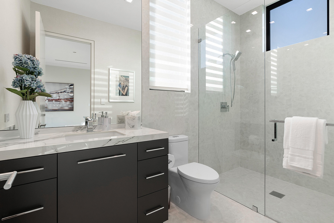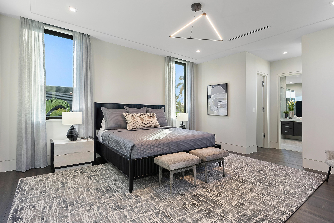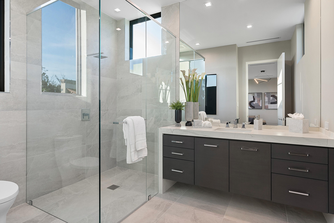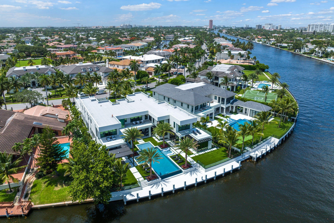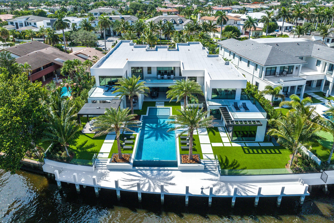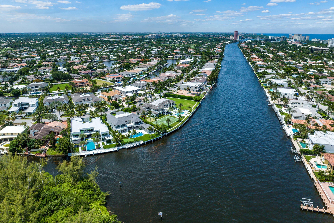372 E Alexander Palm Rd, Boca Raton, FL 33432
- $40,000,000MLS® # RX-10974002
- 6 Bedrooms
- 10 Bathrooms
- 10,660 SQ. Feet
- 2022 Year Built
Introducing an exquisite Intracoastal Signature Estate by SRD Building Corp, nestled within Boca Raton's most prestigious community, the Royal Palm Yacht & Country Club. This premier property rests on an oversized lot and offers unparalleled luxury and sophistication. Its southeast exposure provides breathtaking views with 124 feet of water frontage, a private dock overlooking the serene Intracoastal waterway, and captivating Capone Island nature preserve. Designed for the modern homeowner, the residence features a fully integrated Crestron smart-home system, ensuring effortless control of daily living. The estate spans over 10,600 square feet and boasts 6 luxurious bedroom suites,an office with a showroom-style garage, fitness center, an entertainer's wing with a stunning designer bar and billiards, and a 6-car garage with a gated motor court for added privacy and security. Crafted with meticulous attention to detail, this home showcases exceptional quality, making it a true masterpiece of luxury waterfront living in Boca Raton's most exclusive community.
Sat 04 May
Sun 05 May
Mon 06 May
Tue 07 May
Wed 08 May
Thu 09 May
Fri 10 May
Sat 11 May
Sun 12 May
Mon 13 May
Tue 14 May
Wed 15 May
Thu 16 May
Fri 17 May
Sat 18 May
Property
Location
- NeighborhoodROYAL PALM YACHT & COUNTRY CLUB
- Address372 E Alexander Palm Rd
- CityBoca Raton
- StateFL
Size And Restrictions
- Acres0.56
- Lot Description1/2 to < 1 Acre, East of US-1
- RestrictionsBuyer Approval, Interview Required, Lease OK w/Restrict, No Corporate Buyers, Tenant Approval
Taxes
- Tax Amount$255,860
- Tax Year2023
Improvements
- Property SubtypeSingle Family Detached
- FenceNo
- SprinklerYes
Features
- ViewCanal, Garden, Intracoastal, Pool
Utilities
- UtilitiesCable, Gas Natural, Public Sewer, Public Water
Market
- Date ListedApril 2nd, 2024
- Days On Market32
- Estimated Payment
Interior
Bedrooms And Bathrooms
- Bedrooms6
- Bathrooms10.00
- Master Bedroom On MainNo
- Master Bedroom Description2 Master Baths, Mstr Bdrm - Upstairs, Separate Shower, Separate Tub
- Master Bedroom Dimensions23 x 19
- 2nd Bedroom Dimensions17 x 16.4
- 3rd Bedroom Dimensions16.4 x 15.
- 4th Bedroom Dimensions16.6 x 15.
- 5th Bedroom Dimensions18 x 16
Other Rooms
- Den Dimensions19 x 16.8
- Kitchen Dimensions22 x 17
- Living Room Dimensions23.4 x 22
Heating And Cooling
- HeatingCentral
- Air ConditioningCentral
Interior Features
- AppliancesAuto Garage Open, Dishwasher, Dryer, Freezer, Generator Whle House, Microwave, Range - Gas, Refrigerator, Washer
- FeaturesBar, Elevator, Entry Lvl Lvng Area, Foyer, Pantry, Upstairs Living Area, Volume Ceiling, Walk-in Closet
Building
Building Information
- Year Built2022
- # Of Stories2
- ConstructionCBS
Energy Efficiency
- Building FacesNorthwest
Property Features
- Exterior FeaturesAuto Sprinkler, Cabana, Covered Patio, Summer Kitchen, Zoned Sprinkler
Garage And Parking
- Garage2+ Spaces, Drive - Decorative, Driveway, Garage - Attached
Community
Home Owners Association
- HOA Membership (Monthly)Mandatory
- HOA Fees$298
- HOA Fees FrequencyMonthly
- HOA Fees IncludeCommon Areas, Security
Amenities
- Area AmenitiesNone
Info
- OfficeRoyal Palm Properties LLC

All listings featuring the BMLS logo are provided by BeachesMLS, Inc. This information is not verified for authenticity or accuracy and is not guaranteed. Copyright ©2024 BeachesMLS, Inc.
Listing information last updated on May 4th, 2024 at 11:30am EDT.

