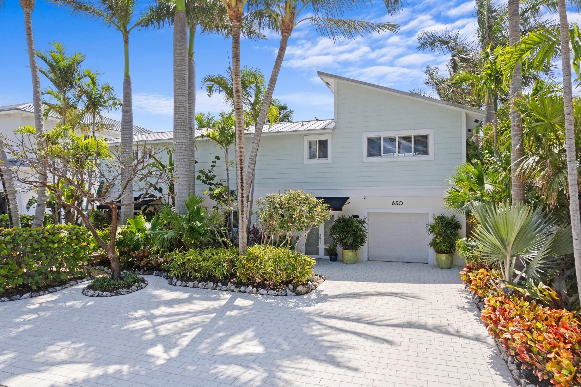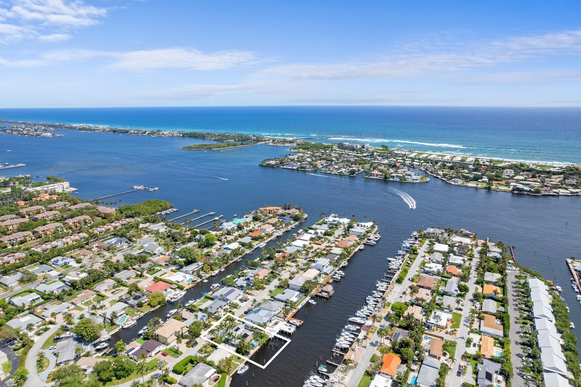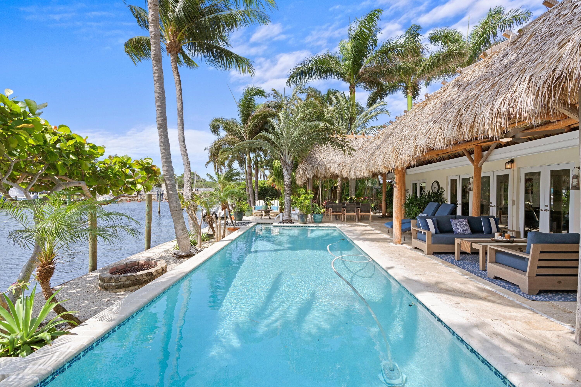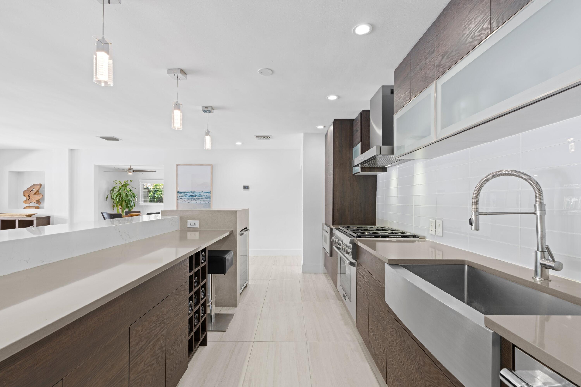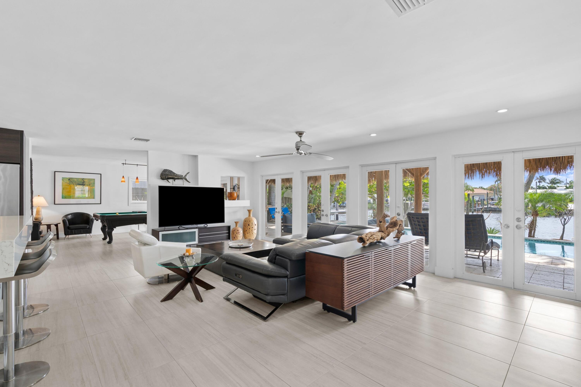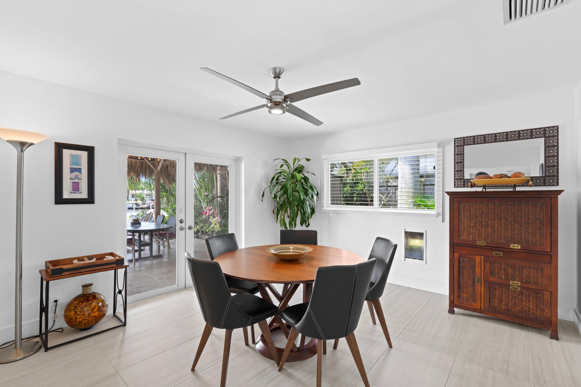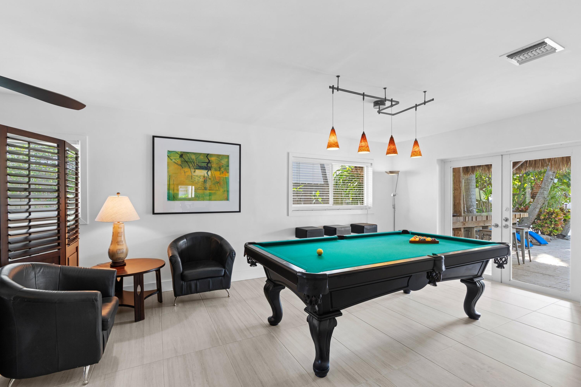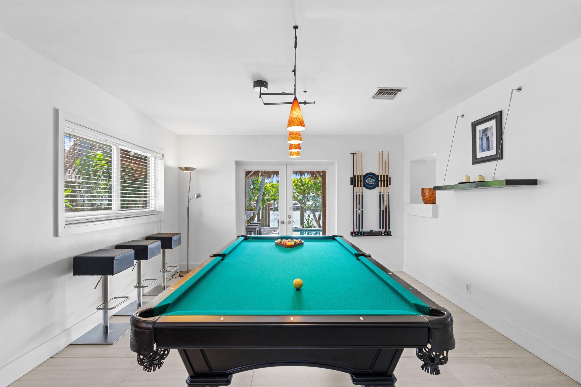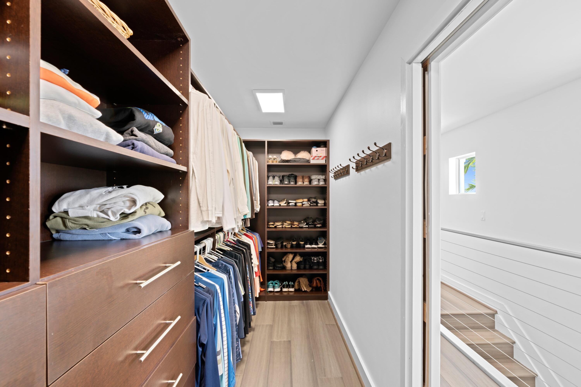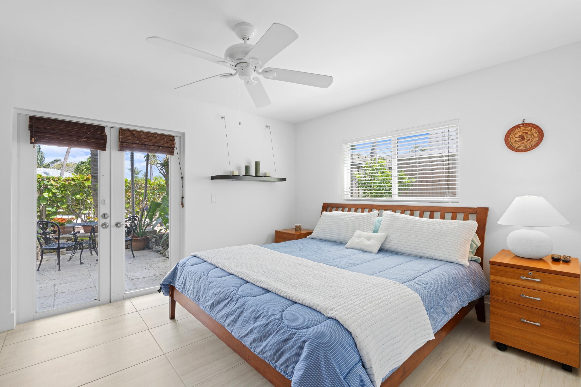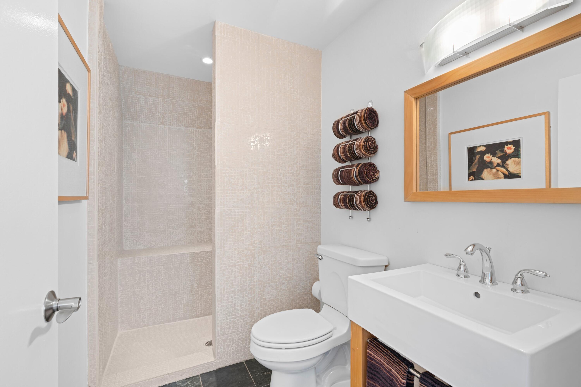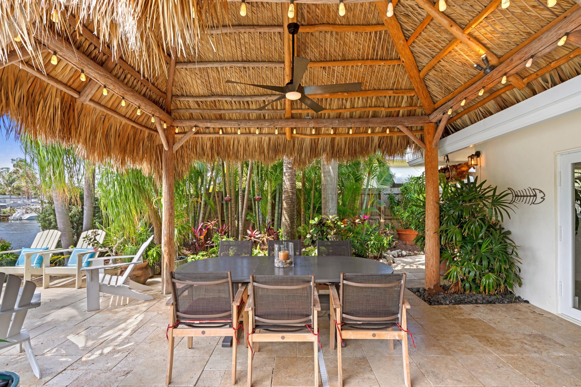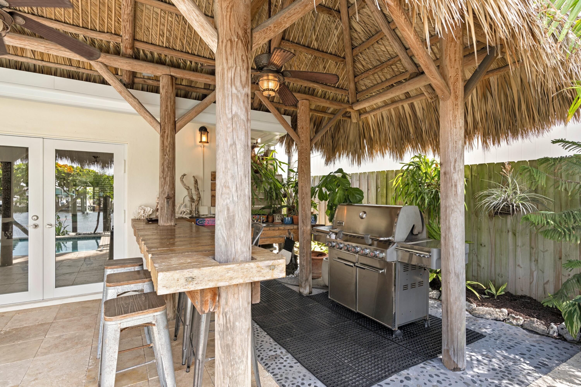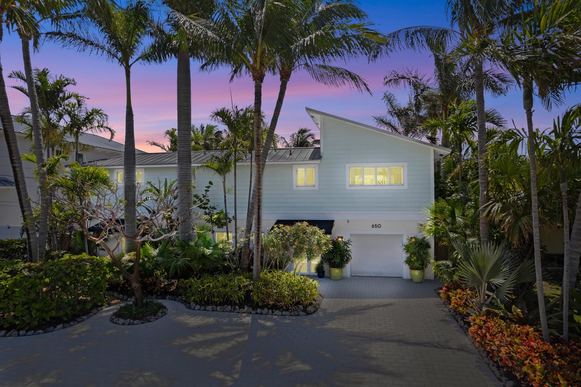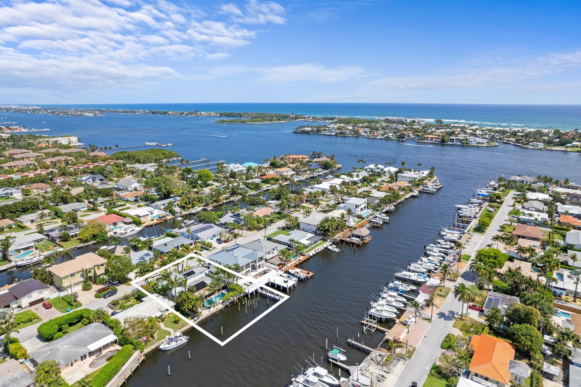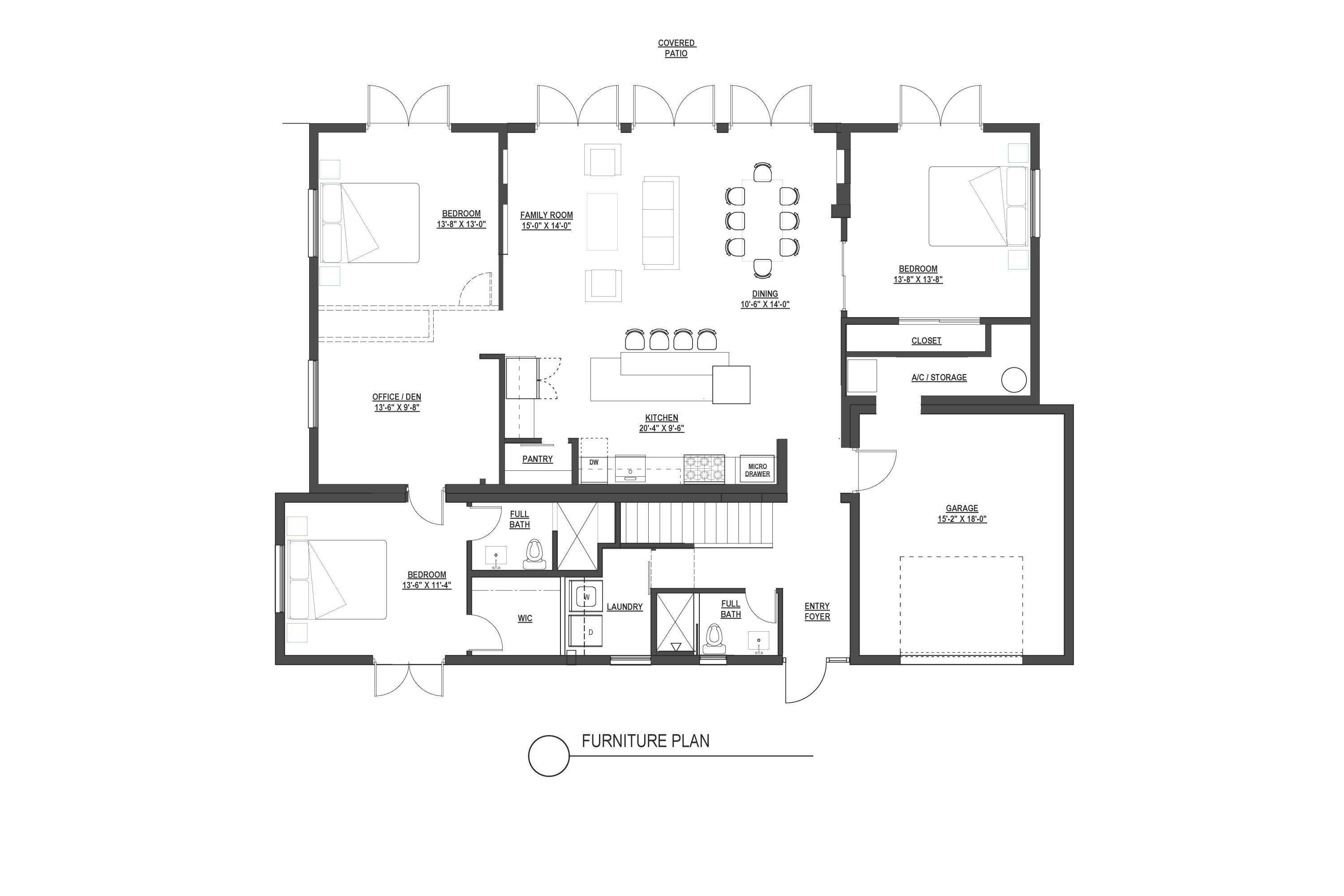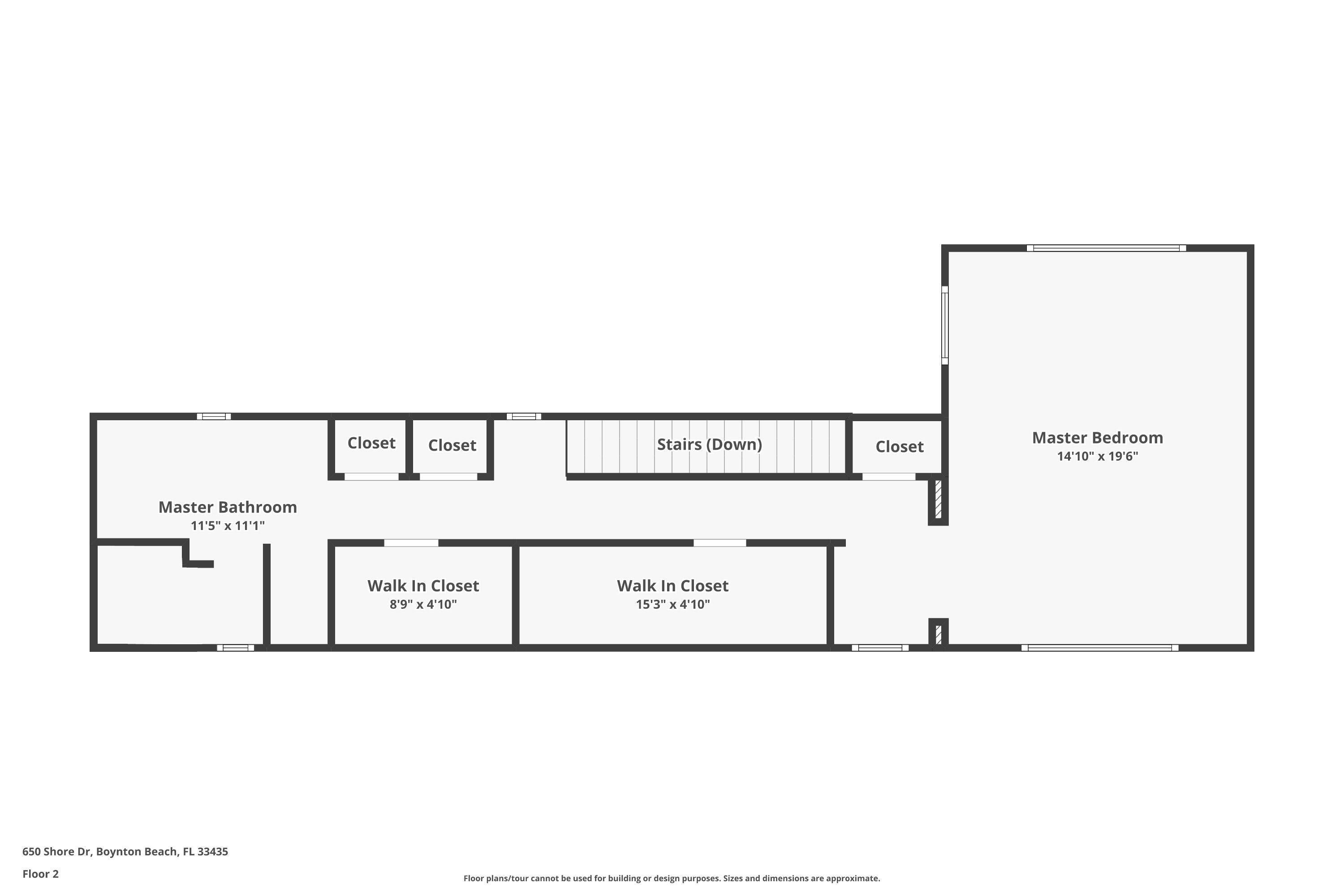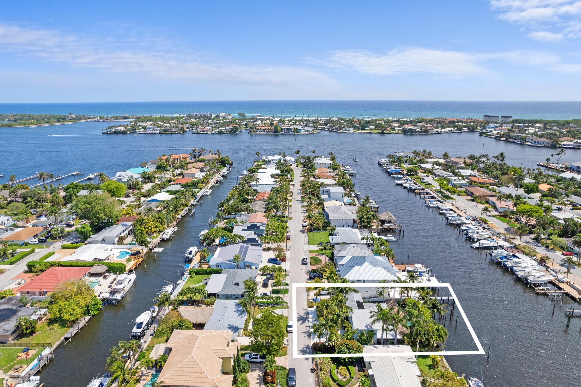650 Shore Dr, Boynton Beach, FL 33435
- $2,700,000MLS® # RX-10973361
- 4 Bedrooms
- 3 Bathrooms
- 3,026 SQ. Feet
- 2007 Year Built
LOCATION...LOCATION...LOCATION! COQUINA COVE! GORGEOUS FULLY RENOVATED INTRACOASTAL ESTATE | 75' WATER FRONTAGE | LOCATED ON A DOUBLE WIDE WATERWAY | 2 MINUTES TO INLET & OCEAN ACCESS & DEEP SEA FISHING | BOAT LIFT/DOCK | BREATHTAKING RESORT-LIKE TROPICAL BACKYARD OASIS | Bright Open Floor Plan | Stunning Water Views Everywhere | Porcelain Tile Floors | Hurricane Impact Windows/Doors | Gourmet Chef's Kitchen | Quartz Counters/Center Island/Kitchen Bar |Natural Gas Stove | Wine Cooler | Touch-Open Cabinets | High-End S/S Appliances | LED Lights | Summer Outdoor Kitchen/Tiki Hut/Firepit | Salt Water-Solar Heated 35x12 Custom Pool | Impressive Primary En-Suite Bedroom | Huge His/Her Walk-in Closets | Dramatic Vaulted Volume Ceilings | Whole House Generator, 2 A/C's 2018 | Metal Roof 2007.
Thu 02 May
Fri 03 May
Sat 04 May
Sun 05 May
Mon 06 May
Tue 07 May
Wed 08 May
Thu 09 May
Fri 10 May
Sat 11 May
Sun 12 May
Mon 13 May
Tue 14 May
Wed 15 May
Thu 16 May
Property
Location
- NeighborhoodCOQUINA COVE IN
- Address650 Shore Dr
- CityBoynton Beach
- StateFL
Size And Restrictions
- Acres0.00
- Lot Description1/2 to < 1 Acre
- RestrictionsNone
Taxes
- Tax Amount$9,175
- Tax Year2023
Improvements
- Property SubtypeSingle Family Detached
- FenceYes
- SprinklerNo
Features
- ViewIntracoastal, Pool, Canal
Utilities
- UtilitiesGas Natural, Public Sewer, Public Water
Market
- Date ListedMarch 30th, 2024
- Days On Market33
- Estimated Payment
Interior
Bedrooms And Bathrooms
- Bedrooms4
- Bathrooms3.00
- Master Bedroom On MainYes
- Master Bedroom DescriptionDual Sinks, Mstr Bdrm - Ground, Mstr Bdrm - Upstairs, Separate Shower
- Master Bedroom Dimensions13 x 11
- 2nd Bedroom Dimensions13 x 11
- 3rd Bedroom Dimensions13 x 11
- 4th Bedroom Dimensions13 x 11
Other Rooms
- Dining Room Dimensions14 x 13
- Family Room Dimensions27 x 12
- Kitchen Dimensions15 x 10
- Living Room Dimensions25 x 16
Heating And Cooling
- HeatingCentral, Electric
- Air ConditioningCeiling Fan, Central, Electric
Interior Features
- AppliancesDishwasher, Dryer, Generator Whle House, Microwave, Range - Gas, Refrigerator, Washer
- FeaturesBar, Closet Cabinets, Ctdrl/Vault Ceilings, Entry Lvl Lvng Area, Foyer, French Door, Cook Island, Pantry, Split Bedroom, Volume Ceiling, Walk-in Closet
Building
Building Information
- Year Built2007
- # Of Stories2
- ConstructionCBS
Energy Efficiency
- Building FacesNorth
Property Features
- Exterior FeaturesCustom Lighting, Fence, Open Patio, Solar Panels, Summer Kitchen, Deck
Garage And Parking
- Garage2+ Spaces, Driveway, Garage - Attached
Community
Home Owners Association
- HOA Membership (Monthly)None
Amenities
- Area AmenitiesBike - Jog, Boating
Schools
- ElementaryForest Park Elementary School
- MiddleCongress Community Middle School
- HighBoynton Beach Community High
Info
- OfficeFloridaHomesBocaRaton.com

All listings featuring the BMLS logo are provided by BeachesMLS, Inc. This information is not verified for authenticity or accuracy and is not guaranteed. Copyright ©2024 BeachesMLS, Inc.
Listing information last updated on May 2nd, 2024 at 8:45pm EDT.


