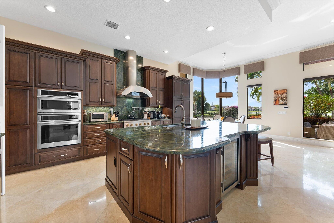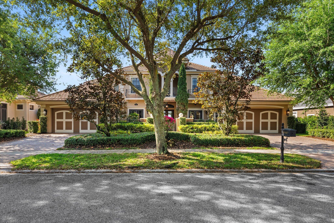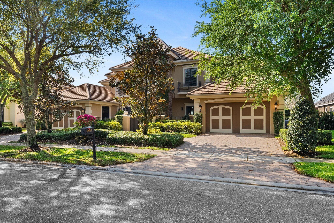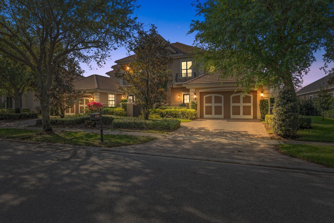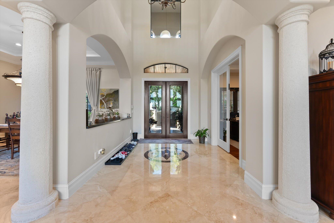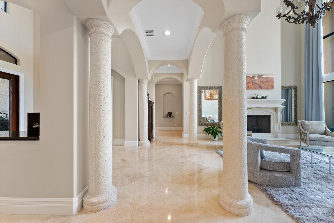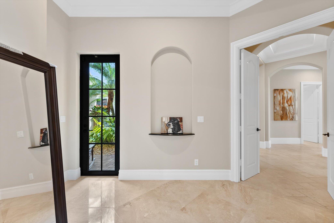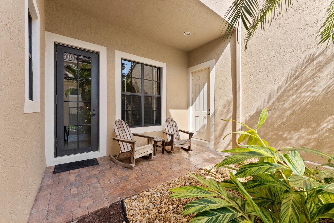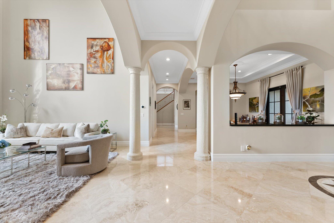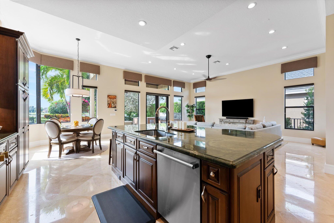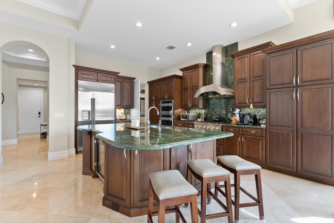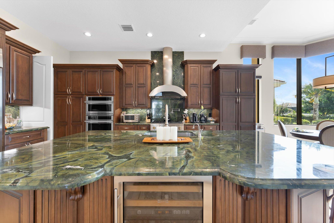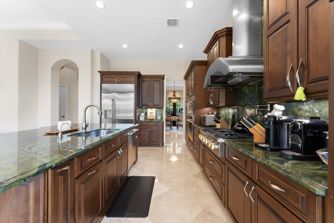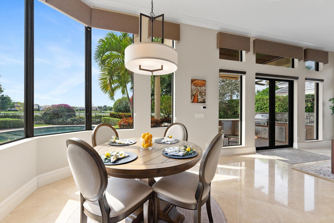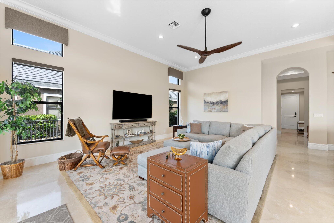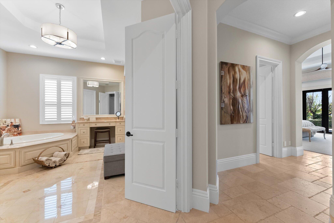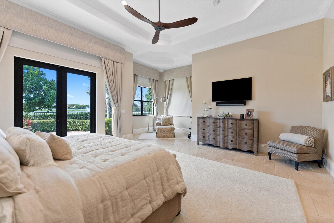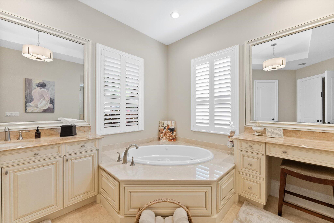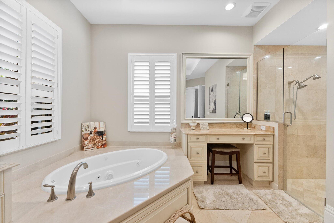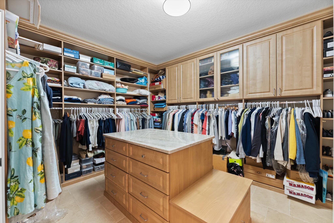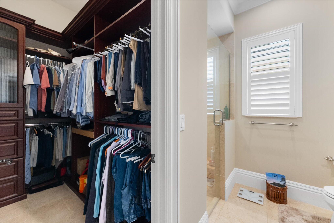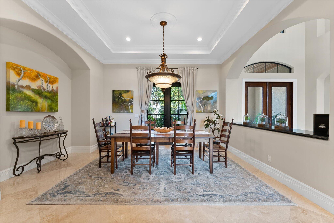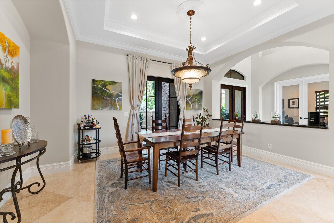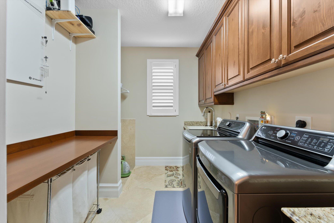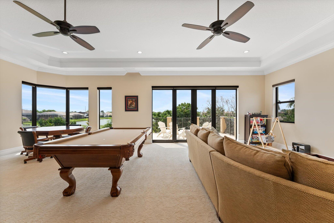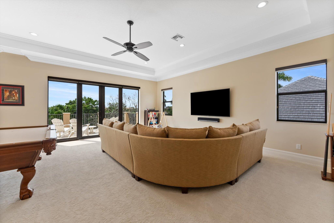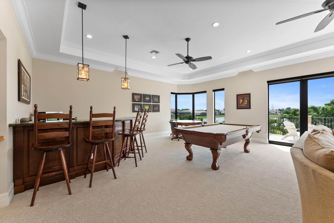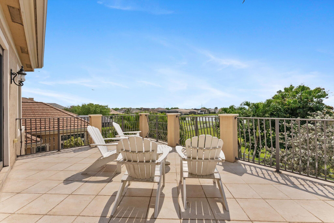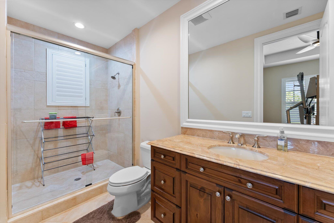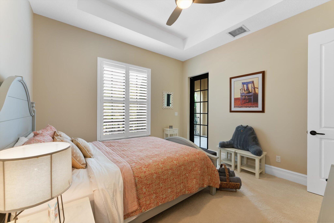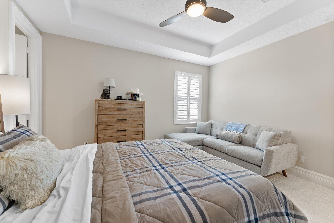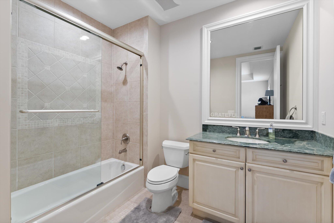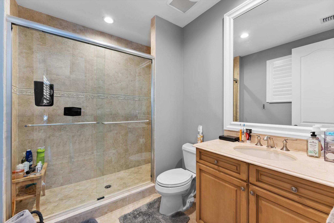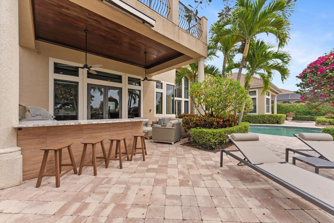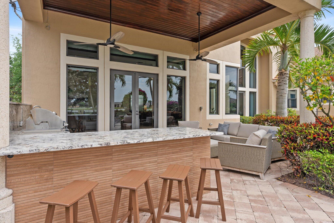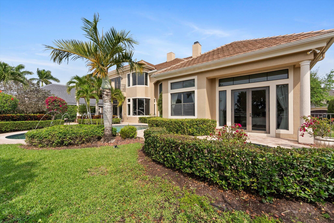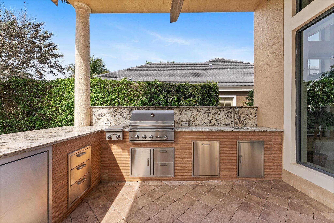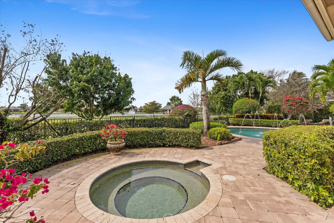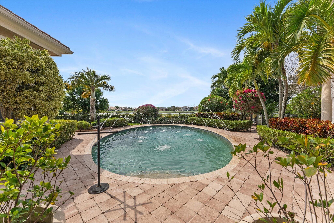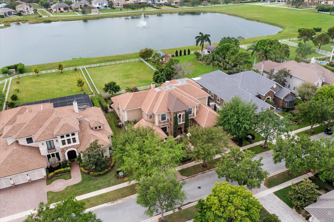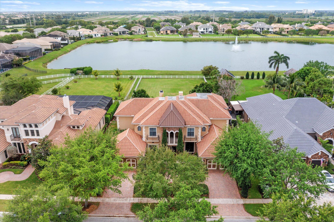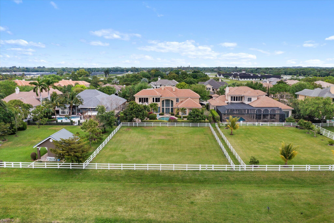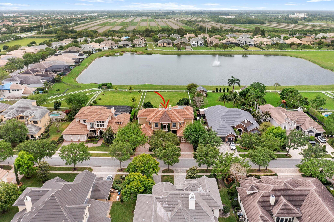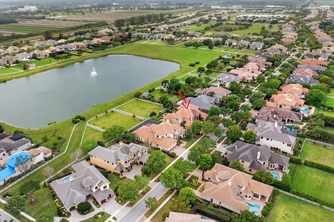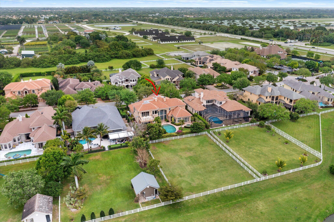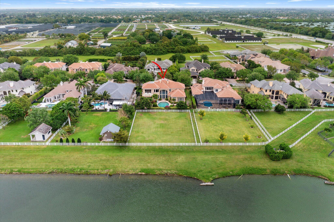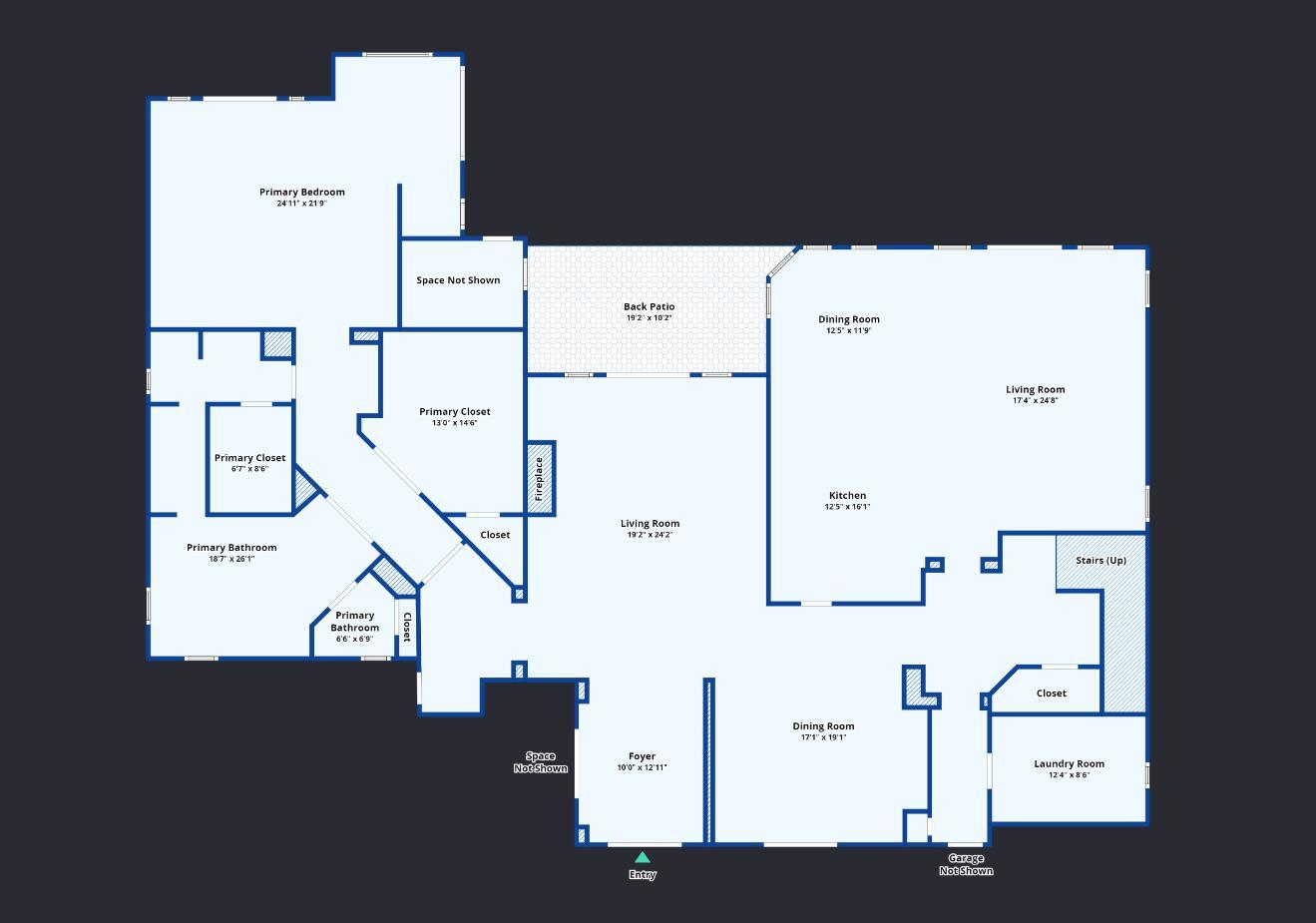9987 Equus Cir, Boynton Beach, FL 33472
- $2,500,000MLS® # RX-10973166
- 5 Bedrooms
- 7 Bathrooms
- 6,245 SQ. Feet
- 2005 Year Built
Welcome to an exceptional European Waterfront Estate nestled within the highly coveted Equus community. This awe-inspiring residence, the largest available, exudes grandeur as it sits majestically on over half an acre of meticulously landscaped grounds, complete with a 4-car garage. Rare and remarkable, this home offers a harmonious blend of expansive indoor and outdoor living spaces. Upon entering, you're greeted by a welcoming foyer that leads to the designated home office and formal dining room, setting the stage for refined living. The grandeur continues in the soaring 2-story living room, adorned with elegant arches, stately columns, and floor-to-ceiling windows that offer enchanting vistas of your private backyard sanctuary.Step outside into your secluded haven, where a heated, oval-shaped swimming pool adorned with a fountain and lighting features beckons. Adjacent, a separate soaking spa provides a tranquil retreat conveniently located just outside the primary suite. Bask in the sun's warmth on the picturesque patio before treating yourself to culinary delights from the outdoor kitchen, bar, and grill. Privacy is paramount in this serene oasis, surrounded by mature shrubs, trees, and flowers, complemented by a retractable awning for those sun-drenched days. Returning indoors to the open family/kitchen/breakfast room, you'll discover a chef's paradise with solid wooden cabinetry, an oversized prepping island, custom "Emerald" granite countertops, and a professional-grade 6-burner gas range. You can gather in the adjoining family room before stepping outside to the covered outdoor kitchen with a built-in grill, beverage fridge, and discreetly hidden TV. The primary suite on the main floor epitomizes luxury with its two opulent bathrooms and two expansive walk-in closets. French doors lead to your private spa, surrounded by meticulously manicured foliage, providing a tranquil retreat. Upstairs, discover four additional bedrooms, bathrooms, a spacious game room with a bar, and a separate balcony offering panoramic views of the pool and private 10-acre lake. Impact windows, a Whole-House Generator, and solid CBS construction assure peace of mind. Equus amenities include a Clubhouse, Tennis court, Fitness Center, Playground, Community Pool, Gated Entry, Paddocks, and trails, ensuring an unparalleled lifestyle experience for discerning residents.
Thu 02 May
Fri 03 May
Sat 04 May
Sun 05 May
Mon 06 May
Tue 07 May
Wed 08 May
Thu 09 May
Fri 10 May
Sat 11 May
Sun 12 May
Mon 13 May
Tue 14 May
Wed 15 May
Thu 16 May
Property
Location
- NeighborhoodEQUUS AGR PUD PH 1
- Address9987 Equus Cir
- CityBoynton Beach
- StateFL
Size And Restrictions
- Acres0.61
- Lot Description1/2 to < 1 Acre, 1/4 to 1/2 Acre, Paved Road, Public Road, Sidewalks, Interior Lot
- RestrictionsBuyer Approval
Taxes
- Tax Amount$25,754
- Tax Year2023
Improvements
- Property SubtypeSingle Family Detached
- FenceNo
- SprinklerYes
Features
- ViewGarden, Lake, Pool
Utilities
- UtilitiesCable, 3-Phase Electric, Gas Natural, Public Sewer, Public Water
Market
- Date ListedMarch 29th, 2024
- Days On Market34
- Estimated Payment
Interior
Bedrooms And Bathrooms
- Bedrooms5
- Bathrooms7.00
- Master Bedroom On MainYes
- Master Bedroom Description2 Master Baths, Bidet, Mstr Bdrm - Ground, Separate Shower, Separate Tub, Whirlpool Spa
- Master Bedroom Dimensions24 x 21
- 2nd Bedroom Dimensions21 x 14
- 3rd Bedroom Dimensions15 x 13
- 4th Bedroom Dimensions13 x 13
- 5th Bedroom Dimensions13 x 13
Other Rooms
- Den Dimensions13 x 12
- Dining Room Dimensions17 x 19
- Family Room Dimensions17 x 24
- Kitchen Dimensions12 x 16
- Living Room Dimensions19 x 24
Heating And Cooling
- HeatingCentral, Zoned, Gas
- Air ConditioningCeiling Fan, Central, Zoned
- FireplaceYes
Interior Features
- AppliancesDishwasher, Disposal, Freezer, Generator Whle House, Ice Maker, Microwave, Purifier, Range - Gas, Refrigerator, Wall Oven, Washer/Dryer Hookup
- FeaturesBar, Built-in Shelves, Closet Cabinets, Ctdrl/Vault Ceilings, Decorative Fireplace, Foyer, Cook Island, Volume Ceiling, Walk-in Closet, Fireplace(s), Pull Down Stairs, Upstairs Living Area
Building
Building Information
- Year Built2005
- # Of Stories2
- ConstructionCBS
- RoofConcrete Tile
Energy Efficiency
- Building FacesNorth
Property Features
- Exterior FeaturesAuto Sprinkler, Covered Balcony, Covered Patio, Custom Lighting, Open Balcony, Open Patio, Screen Porch, Built-in Grill, Outdoor Shower
Garage And Parking
- Garage2+ Spaces, Driveway, Garage - Attached
Community
Home Owners Association
- HOA Membership (Monthly)Mandatory
- HOA Fees$521
- HOA Fees FrequencyMonthly
- HOA Fees IncludeCable, Common Areas, Management Fees, Manager, Recrtnal Facility, Reserve Funds, Security, Other
Amenities
- Gated CommunityYes
- Area AmenitiesBilliards, Clubhouse, Common Laundry, Exercise Room, Game Room, Horse Trails, Manager on Site, Playground, Pool, Sidewalks, Spa-Hot Tub, Street Lights, Tennis, Horses Permitted
Info
- OfficeEXP Realty, LLC

All listings featuring the BMLS logo are provided by BeachesMLS, Inc. This information is not verified for authenticity or accuracy and is not guaranteed. Copyright ©2024 BeachesMLS, Inc.
Listing information last updated on May 2nd, 2024 at 11:45pm EDT.




