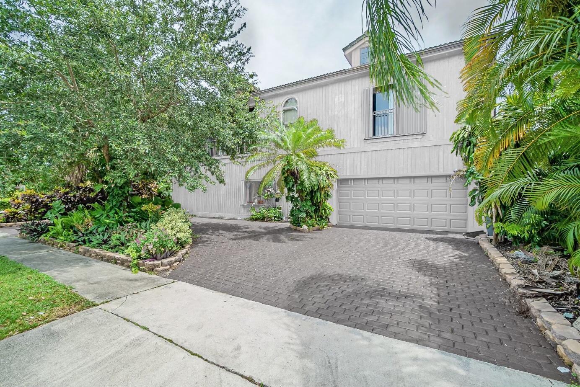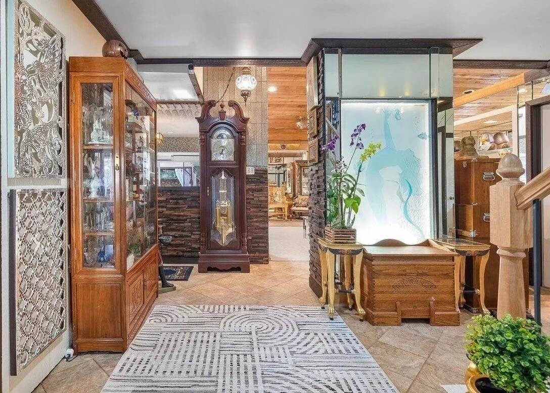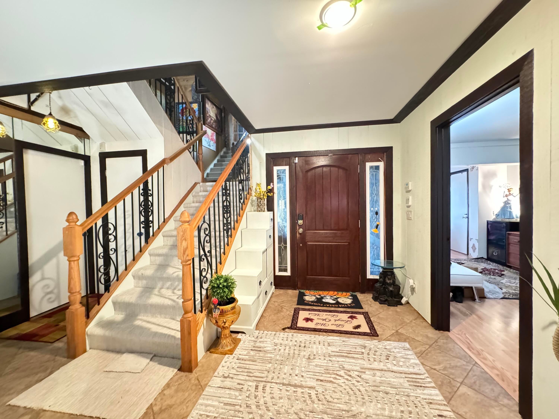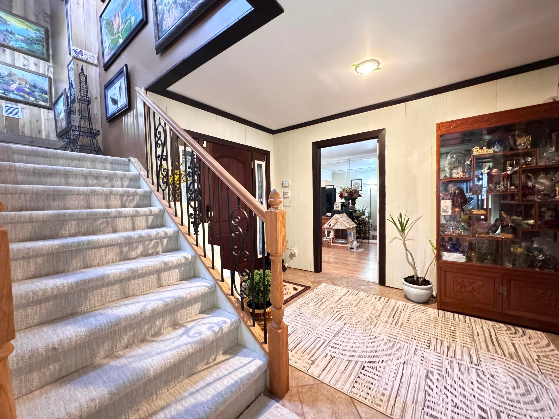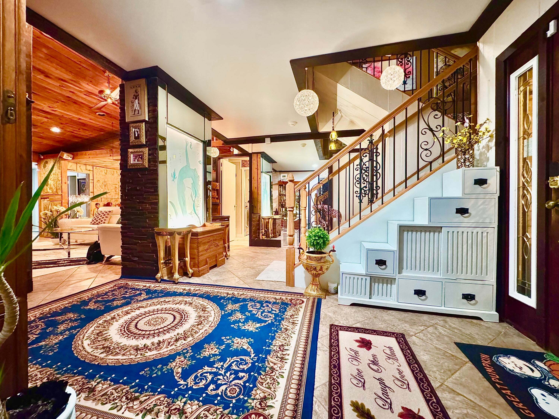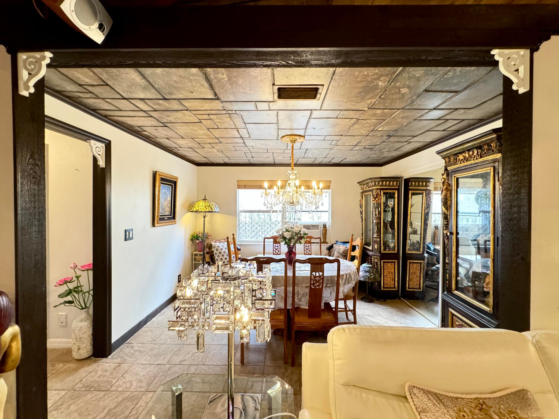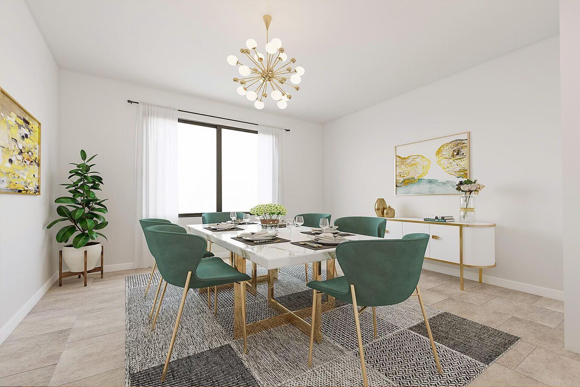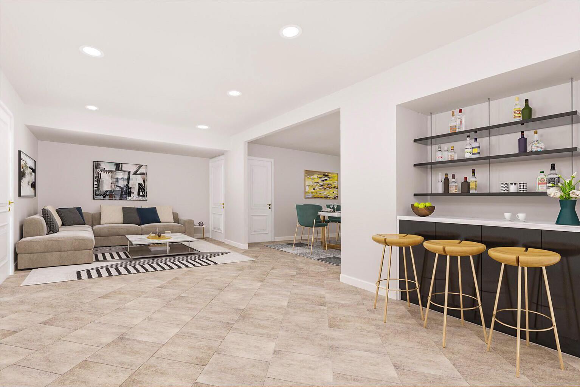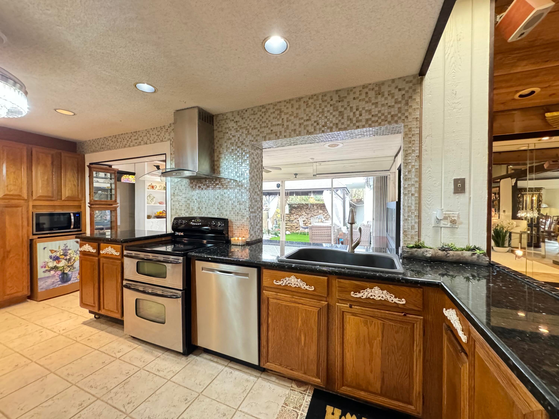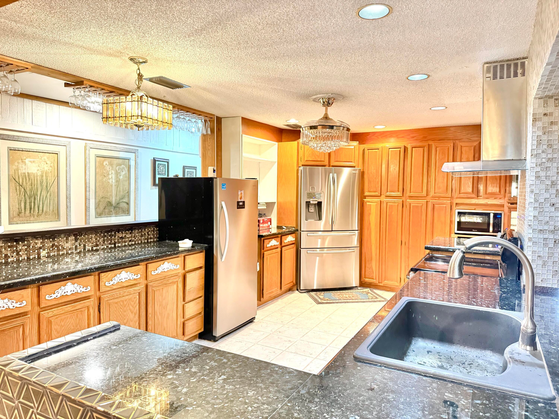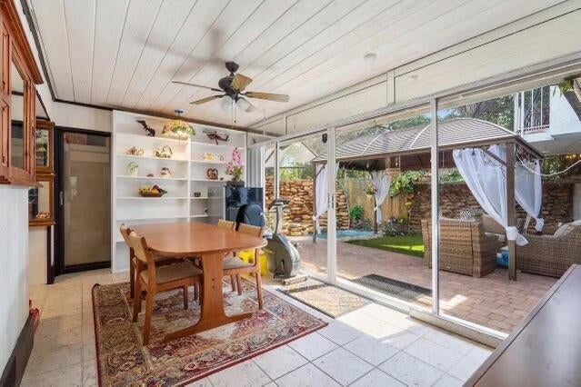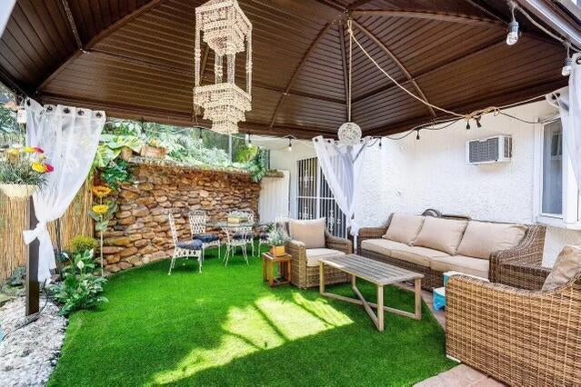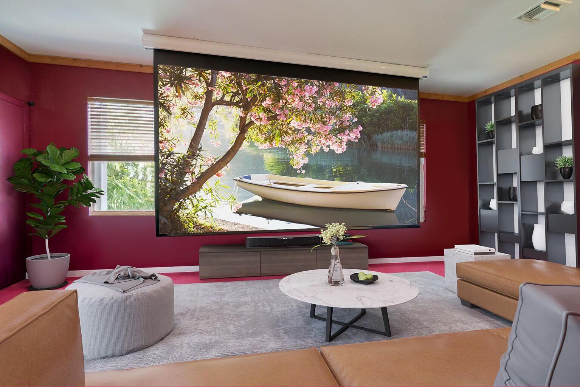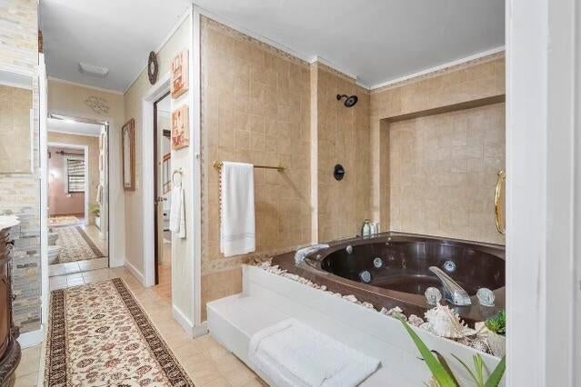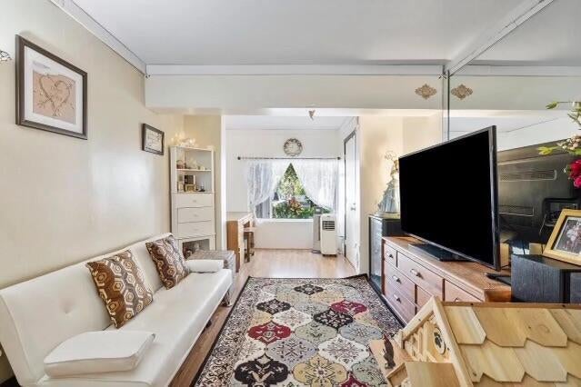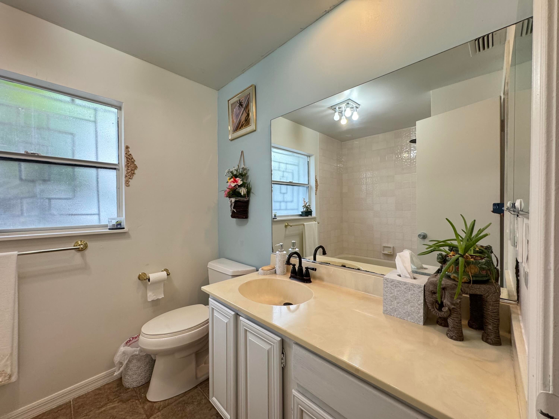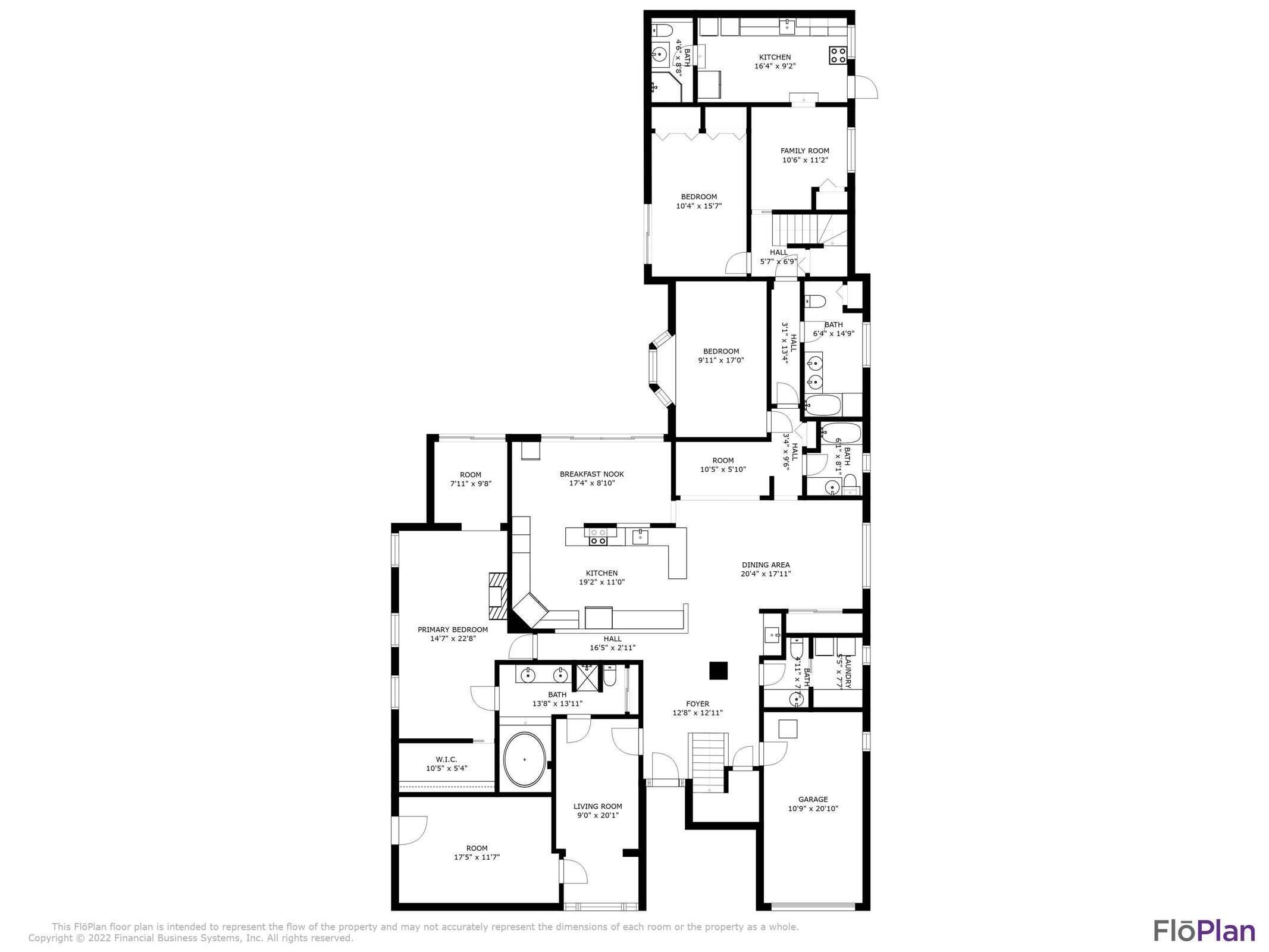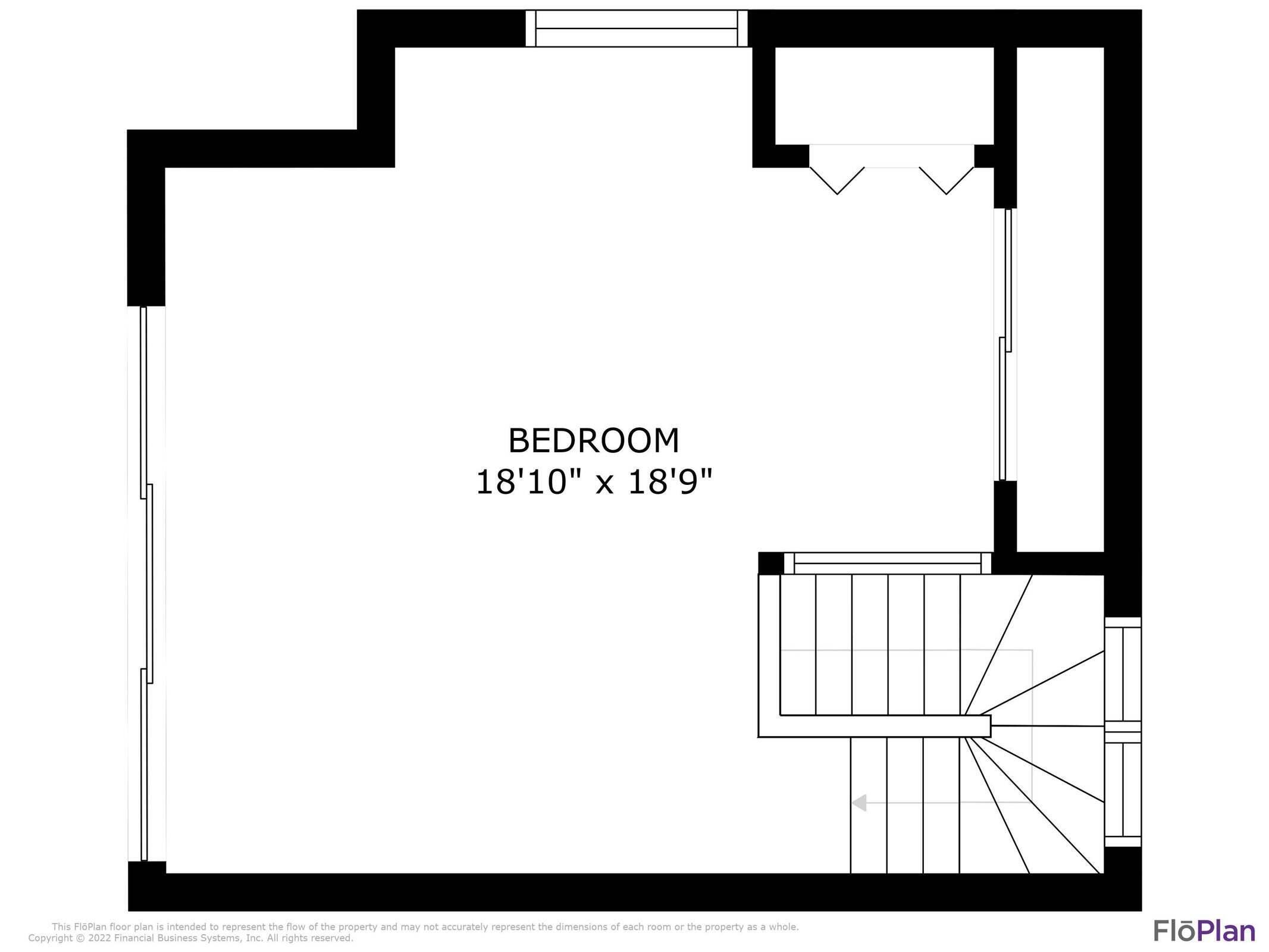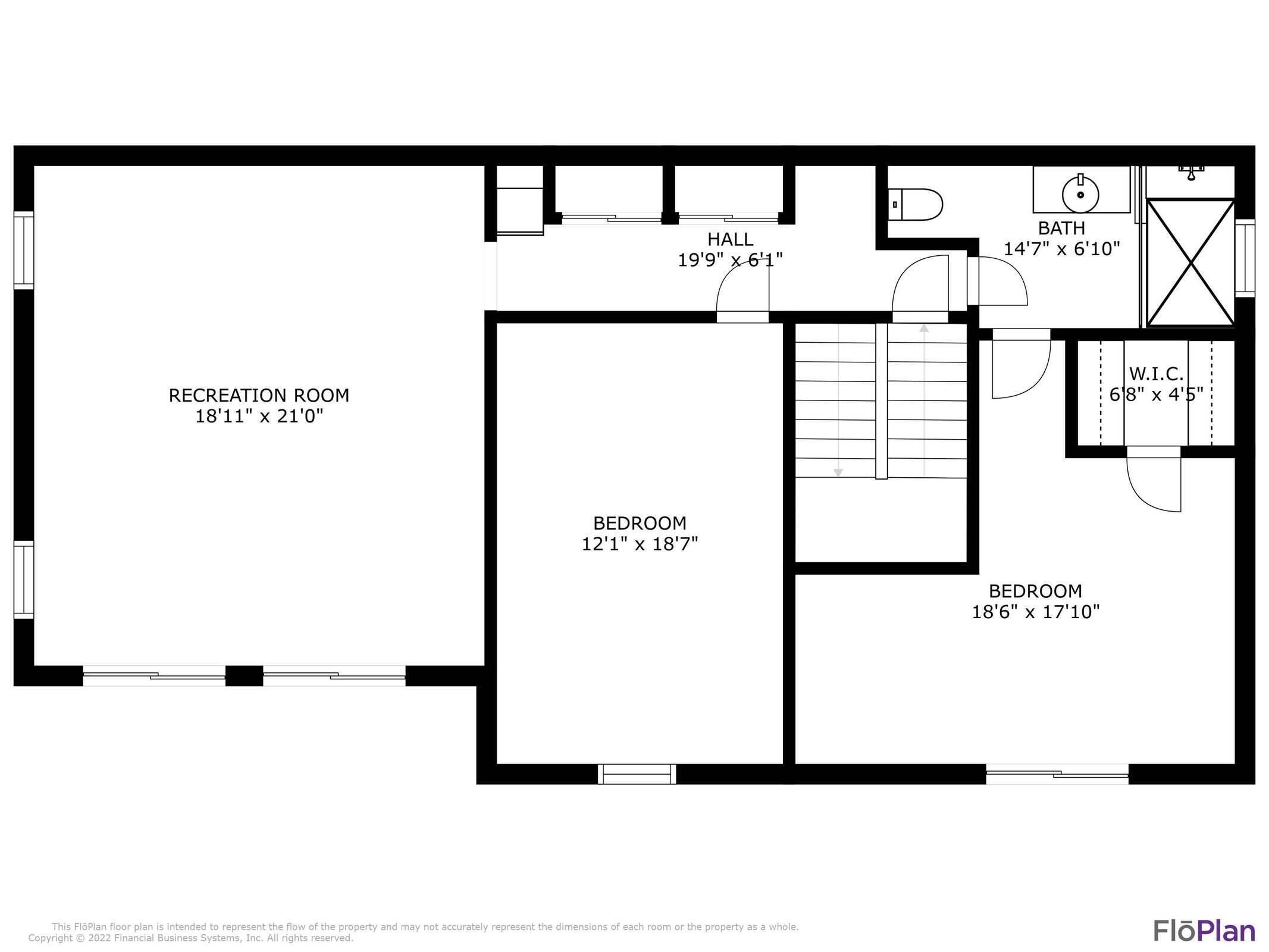7134 San Sebastian Dr, Boca Raton, FL 33433
- $1,650,000MLS® # RX-10972980
- 6 Bedrooms
- 6 Bathrooms
- 5,600 SQ. Feet
- 1984 Year Built
PRICE ADJUSTMENT! ONE IN A MILLION HOME! CENTRALLY LOCATED BOCA HOME IS WALKING DISTANCE TO HOUSES OF WORSHIP AND LOCATED IN AN A RATED SCHOOL DISTRICT. WALKING DISTANCE TO SHOPPING CENTER AND 30 MINUTES BETWEEN AIRPORTS. SO MANY BENEFITS TO LIST. 4600 LIVING SQ FT, CEDAR CEILINGS IN MAJOR ROOMS, 2ND FLOOR BUILT ON RED IRON STEEL, FULL HOME GENERATOR, HIGH CEILINGS, EXTRA LARGE ROOMS, BOMANITE DRIVEWAY, 2 LAUNDRY ROOMS AND 2 KITCHENS, MOVIE THEATER ROOM W/ SOUND REDUCTION WALLS, ELEVATED HOME TO DRAIN AWAY RAIN, EXTRA ROOMS IN THE BACK TO USE AS EITHER A MOTHER-IN-LAW SUITE OR HOME OFFICE PLUS MUCH MORE! SOME PHOTOS INCLUDED ARE RENDERING
Tue 07 May
Wed 08 May
Thu 09 May
Fri 10 May
Sat 11 May
Sun 12 May
Mon 13 May
Tue 14 May
Wed 15 May
Thu 16 May
Fri 17 May
Sat 18 May
Sun 19 May
Mon 20 May
Tue 21 May
Property
Location
- NeighborhoodDEL MAR VILLAGE
- Address7134 San Sebastian Dr
- CityBoca Raton
- StateFL
Size And Restrictions
- Acres0.22
- Lot Description< 1/4 Acre, Corner Lot, West of US-1
- RestrictionsLease OK
Taxes
- Tax Amount$7,499
- Tax Year2023
Improvements
- Property SubtypeSingle Family Detached
Utilities
- UtilitiesCable, Public Sewer, Public Water
Market
- Date ListedMarch 29th, 2024
- Days On Market39
- Estimated Payment
Interior
Bedrooms And Bathrooms
- Bedrooms6
- Bathrooms6.00
- Master Bedroom On MainYes
- Master Bedroom DescriptionCombo Tub/Shower, Mstr Bdrm - Ground, Spa Tub & Shower
- Master Bedroom Dimensions22.8 x 14.
- 2nd Bedroom Dimensions17 x 9.11
- 3rd Bedroom Dimensions15.7 x 10.
- 4th Bedroom Dimensions18.7 x 12.
- 5th Bedroom Dimensions17.1 x 18.
Other Rooms
- Kitchen Dimensions19.2 x 11
- Living Room Dimensions20.1 x 9
Heating And Cooling
- HeatingCentral
- Air ConditioningCentral, Wall-Win A/C
Interior Features
- AppliancesDryer, Freezer, Range - Electric, Washer, Water Heater - Elec, Generator Whle House
- FeaturesSplit Bedroom, Upstairs Living Area, Walk-in Closet
Building
Building Information
- Year Built1984
- # Of Stories2
- ConstructionCBS, Metal
Energy Efficiency
- Building FacesNortheast
Community
Home Owners Association
- HOA Membership (Monthly)Mandatory
- HOA Fees$105
- HOA Fees FrequencyMonthly
- HOA Fees IncludeCommon Areas
Amenities
- Area AmenitiesBike - Jog, Sidewalks, Street Lights
Schools
- ElementaryDel Prado Elementary School
- MiddleOmni Middle School
- HighSpanish River Community High School
Info
- OfficeBeachfront Properties Real Estate LLC

All listings featuring the BMLS logo are provided by BeachesMLS, Inc. This information is not verified for authenticity or accuracy and is not guaranteed. Copyright ©2024 BeachesMLS, Inc.
Listing information last updated on May 7th, 2024 at 12:33pm EDT.

